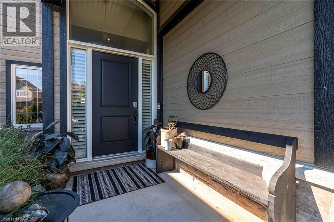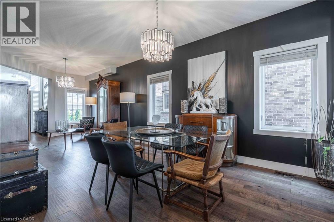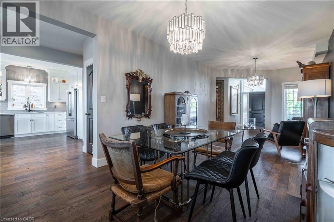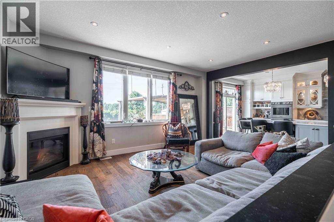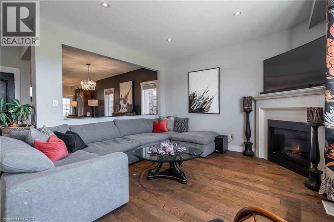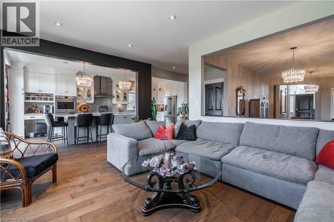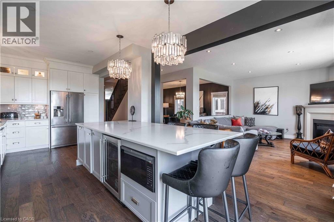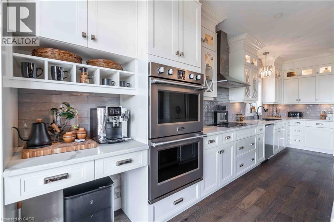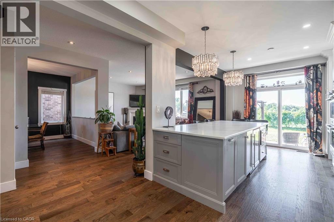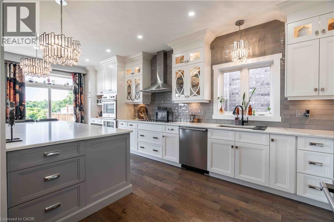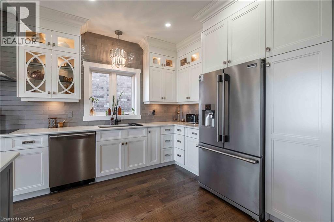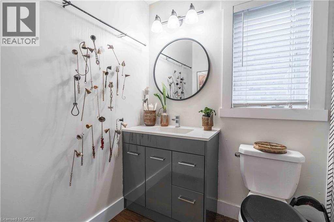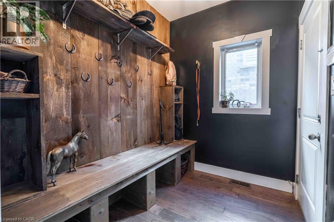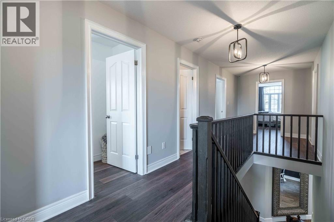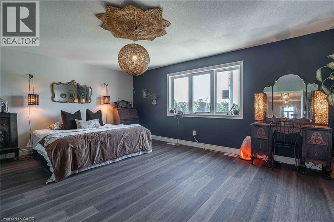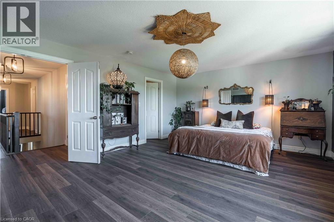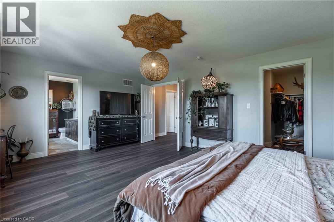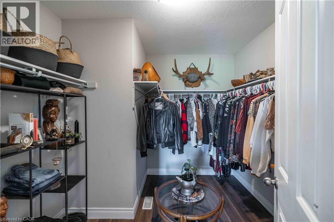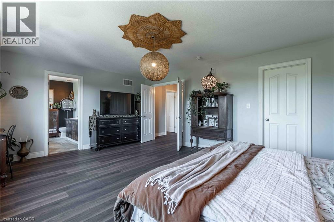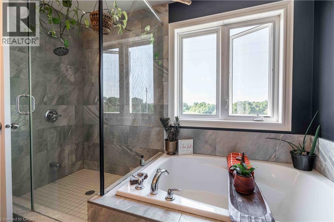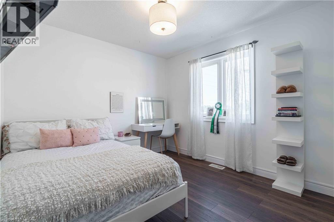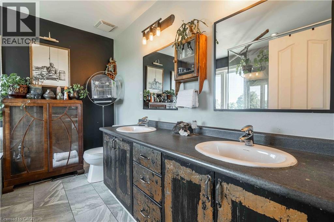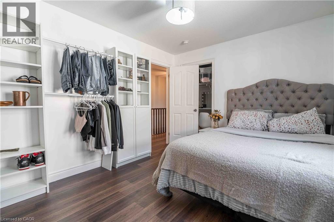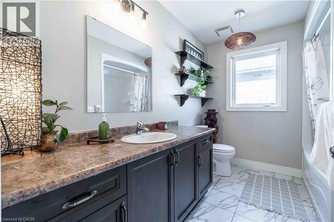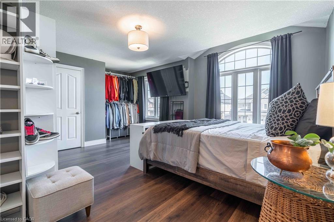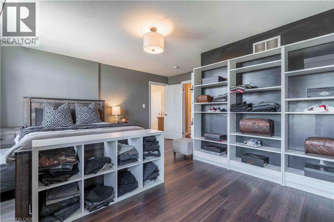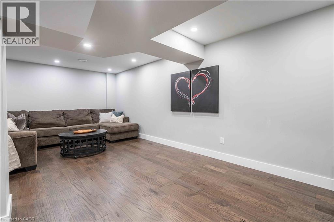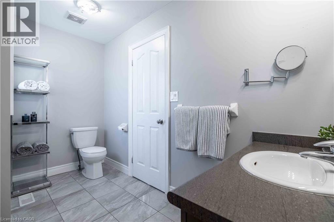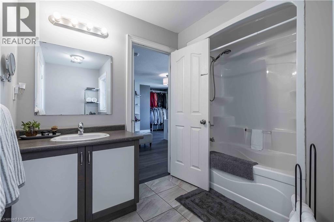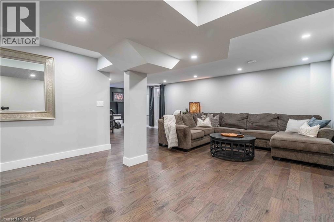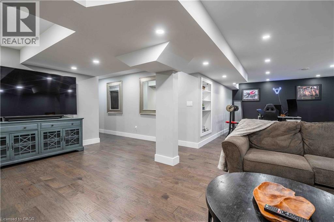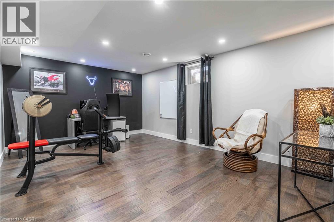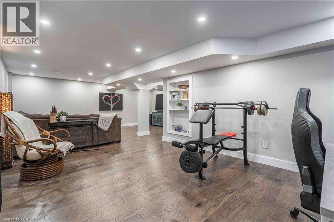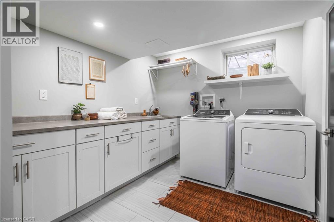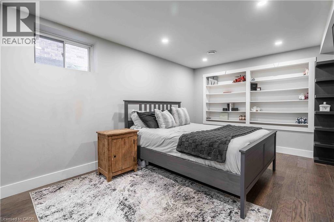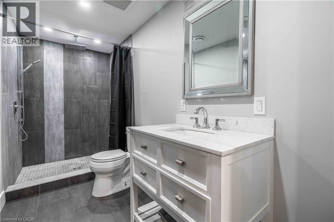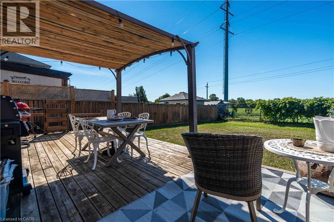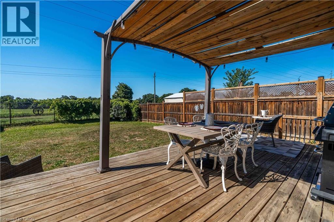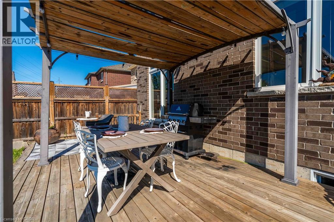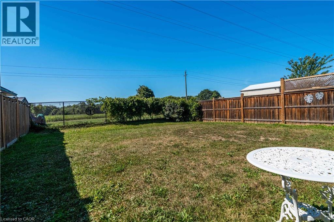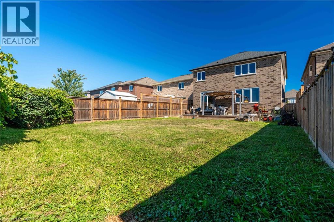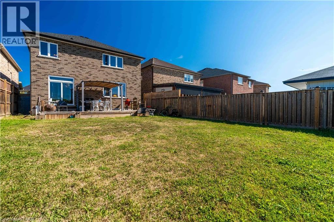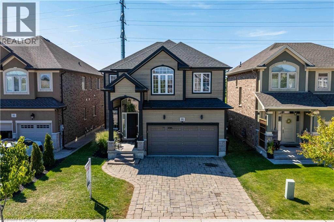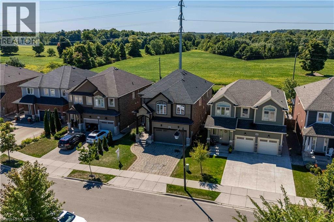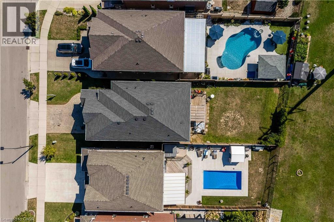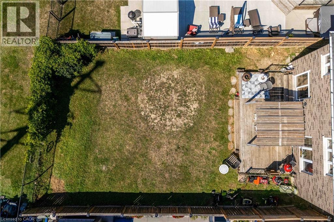95 Greti Drive Hamilton, Ontario L9B 0E3
$1,249,000
Welcome to this stunning 6 bedroom home offering 4,000 sq. ft. of beautifully designed living space in one of Hamilton's most sought-after neighbourhoods. Perfectly blending comfort and functionality, this home provides ample room for the whole family. 5 bedrooms and 3 bathrooms on the second floor The spacious main level features bright, open-concept living areas ideal for entertaining, a modern kitchen with plenty of cabinetry, that flows seamlessly into the family room with cozy gas fireplace Upstairs, you’ll find 5 generous sized bedrooms and 3 full bathrooms including a luxurious primary suite and spa-like ensuite and walk in closet The finished basement adds even more living space,with an additional bedroom and full bathroom spacious rec room. Step outside to your private backyard retreat that backs onto tranquil green space, offering peace and privacy with no rear neighbours. Located in a great neighbourhood close to schools, parks, shopping, dining, and easy highway access, this home truly has it all—space, style, and convenience. Main floor mudroom has rough in for laundry (id:63008)
Property Details
| MLS® Number | 40765553 |
| Property Type | Single Family |
| AmenitiesNearBy | Golf Nearby, Park |
| CommunityFeatures | Quiet Area |
| Features | Automatic Garage Door Opener |
| ParkingSpaceTotal | 4 |
Building
| BathroomTotal | 5 |
| BedroomsAboveGround | 5 |
| BedroomsBelowGround | 1 |
| BedroomsTotal | 6 |
| Appliances | Central Vacuum, Dishwasher, Dryer, Oven - Built-in, Refrigerator, Stove, Washer, Microwave Built-in, Window Coverings, Garage Door Opener |
| ArchitecturalStyle | 2 Level |
| BasementDevelopment | Finished |
| BasementType | Full (finished) |
| ConstructedDate | 2015 |
| ConstructionStyleAttachment | Detached |
| CoolingType | Central Air Conditioning |
| ExteriorFinish | Brick, Stone, Stucco |
| FireplacePresent | Yes |
| FireplaceTotal | 1 |
| FoundationType | Poured Concrete |
| HalfBathTotal | 1 |
| HeatingFuel | Natural Gas |
| HeatingType | Forced Air |
| StoriesTotal | 2 |
| SizeInterior | 4279 Sqft |
| Type | House |
| UtilityWater | Municipal Water |
Parking
| Attached Garage |
Land
| AccessType | Road Access |
| Acreage | No |
| LandAmenities | Golf Nearby, Park |
| Sewer | Municipal Sewage System |
| SizeDepth | 130 Ft |
| SizeFrontage | 39 Ft |
| SizeTotalText | Under 1/2 Acre |
| ZoningDescription | R3-187 |
Rooms
| Level | Type | Length | Width | Dimensions |
|---|---|---|---|---|
| Second Level | 4pc Bathroom | 10'11'' x 9'4'' | ||
| Second Level | 4pc Bathroom | 10'0'' x 8'0'' | ||
| Second Level | 5pc Bathroom | 10'0'' x 8'10'' | ||
| Second Level | Bedroom | 10'0'' x 12'3'' | ||
| Second Level | Bedroom | 10'11'' x 11'5'' | ||
| Second Level | Bedroom | 9'11'' x 12'7'' | ||
| Second Level | Bedroom | 18'0'' x 15'10'' | ||
| Second Level | Primary Bedroom | 18'11'' x 14'6'' | ||
| Basement | Laundry Room | 9'8'' x 8'7'' | ||
| Basement | 3pc Bathroom | 4'11'' x 11'10'' | ||
| Basement | Bedroom | 10'3'' x 14'2'' | ||
| Basement | Recreation Room | 28'7'' x 21'2'' | ||
| Main Level | 2pc Bathroom | 5'1'' x 5'7'' | ||
| Main Level | Dining Room | 10'9'' x 13'5'' | ||
| Main Level | Family Room | 10'9'' x 13'10'' | ||
| Main Level | Kitchen | 11'0'' x 13'8'' | ||
| Main Level | Living Room | 17'9'' x 13'1'' | ||
| Main Level | Mud Room | 7'11'' x 6'3'' |
https://www.realtor.ca/real-estate/28809995/95-greti-drive-hamilton
Michelle Franchino
Salesperson
Unit 101 1595 Upper James St.
Hamilton, Ontario L9B 0H7


