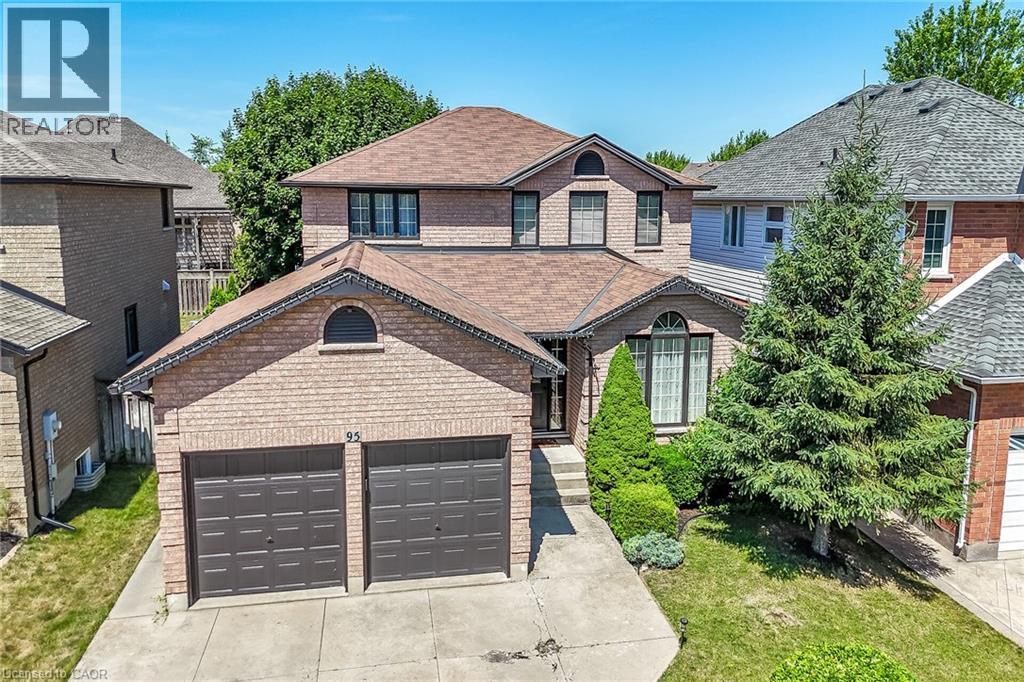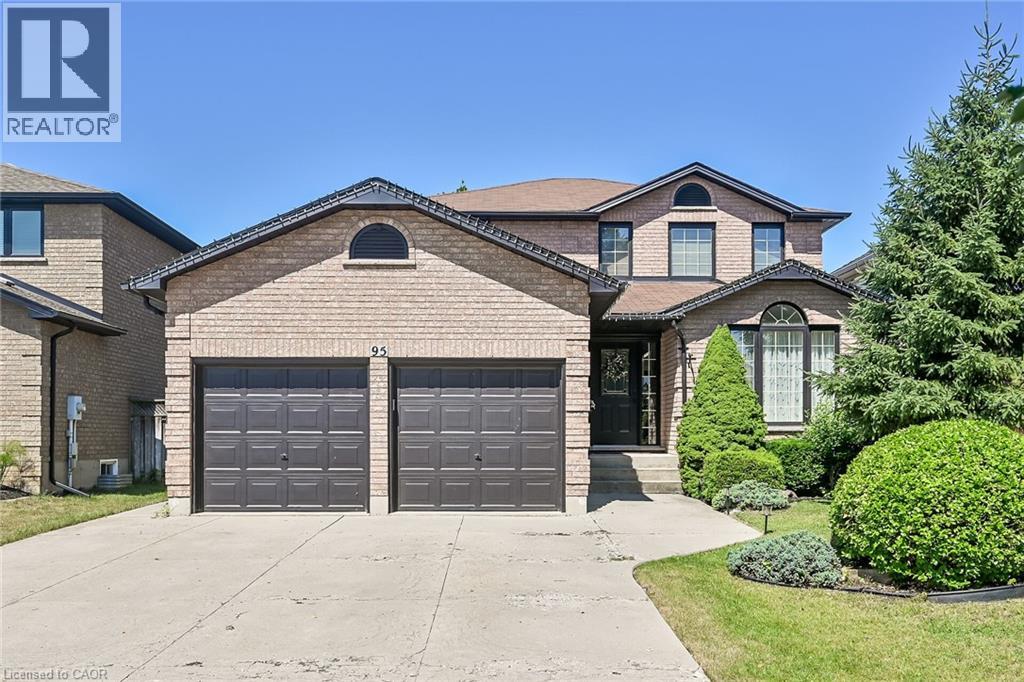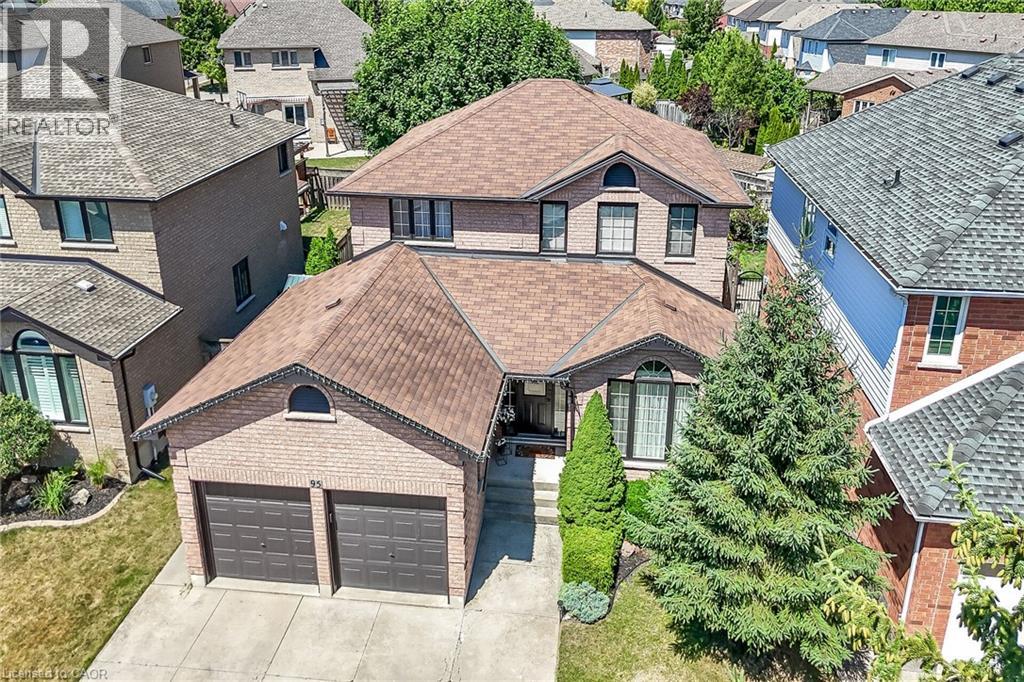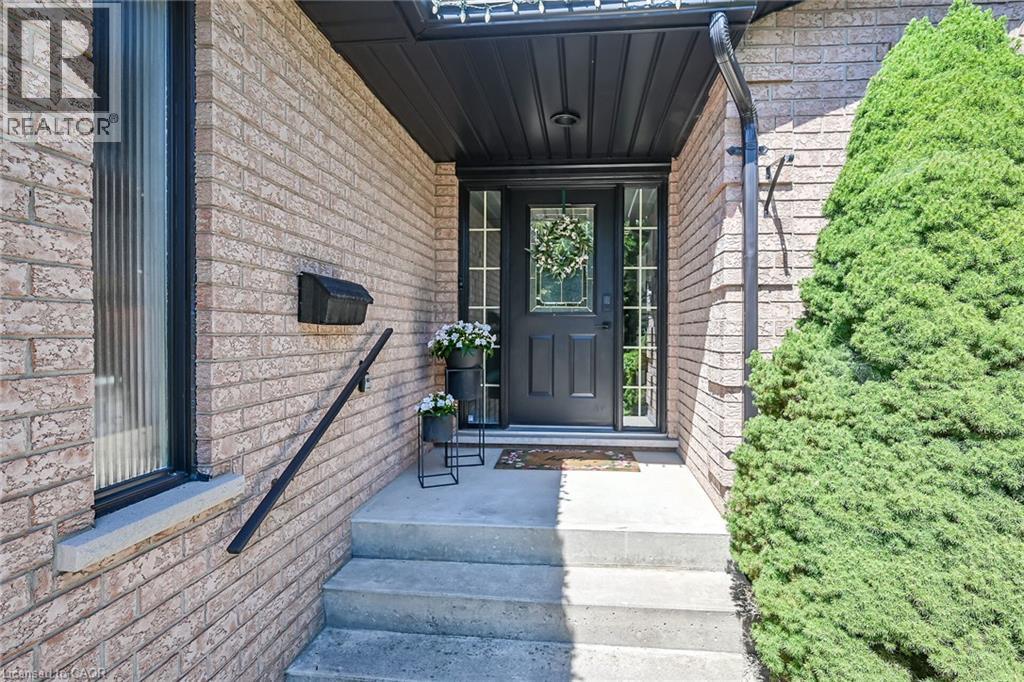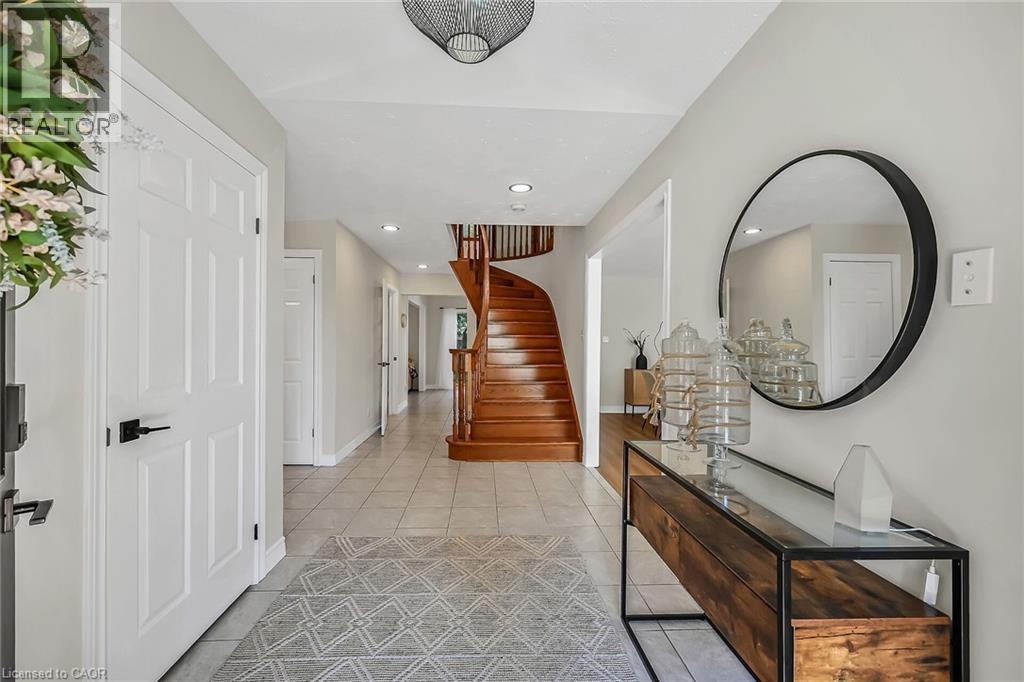95 Gatestone Drive Hamilton, Ontario L8J 2V1
$1,049,900
A Home That Grows With You – Space, Style & Endless Potential Tucked away on a quiet street in one of the area's most sought-after, family-friendly neighbourhoods, this beautifully maintained all-brick 2-storey home offers over 3,250 sq. ft. of finished living space and a world of possibility. With 3+2 bedrooms, 4 bathrooms, and a thoughtfully renovated separate-entry basement, this is the ideal home for growing families, multi-generational living, or savvy investors. From the moment you arrive, you'll be impressed by the charming curb appeal, extended driveway, and parking for multiple vehicles—perfect for hosting guests or accommodating a busy household. Inside, the bright and airy main floor welcomes you with an open-concept living and dining area designed for both comfortable everyday living and effortless entertaining. The spacious kitchen overlooks a private, fully fenced backyard and flows seamlessly into a cozy family room—perfect for relaxed evenings at home. The main level also features a stylish powder room and an updated laundry room with garage access—offering the perfect blend of convenience and function. Upstairs, you'll find three generously sized bedrooms, all with custom closets, including a tranquil primary suite complete with a walk-in closet and a spacious 4-piece ensuite. The newly renovated lower level offers incredible versatility, featuring two additional bedrooms, a modern 3-piece bathroom, kitchenette, private laundry, and a separate side entrance. Whether you need space for extended family, older children, or want to generate rental income (with minor modifications), the options are endless. This is more than just a home—it’s a smart investment in your future. Move-in ready, full of potential, and designed to grow with you. Don't miss your chance to make it yours. (id:63008)
Property Details
| MLS® Number | 40765088 |
| Property Type | Single Family |
| AmenitiesNearBy | Park, Playground, Public Transit, Schools, Shopping |
| CommunicationType | High Speed Internet |
| CommunityFeatures | Quiet Area |
| EquipmentType | Water Heater |
| Features | Automatic Garage Door Opener, In-law Suite, Private Yard |
| ParkingSpaceTotal | 6 |
| RentalEquipmentType | Water Heater |
| Structure | Shed |
Building
| BathroomTotal | 4 |
| BedroomsAboveGround | 3 |
| BedroomsBelowGround | 2 |
| BedroomsTotal | 5 |
| Appliances | Dishwasher, Dryer, Refrigerator, Stove, Water Meter, Washer, Window Coverings |
| ArchitecturalStyle | 2 Level |
| BasementDevelopment | Finished |
| BasementType | Full (finished) |
| ConstructedDate | 1994 |
| ConstructionStyleAttachment | Detached |
| CoolingType | Central Air Conditioning |
| ExteriorFinish | Brick |
| FireProtection | Smoke Detectors |
| HalfBathTotal | 1 |
| HeatingFuel | Natural Gas |
| HeatingType | Forced Air |
| StoriesTotal | 2 |
| SizeInterior | 3257 Sqft |
| Type | House |
| UtilityWater | Municipal Water |
Parking
| Attached Garage |
Land
| AccessType | Road Access, Highway Nearby |
| Acreage | No |
| LandAmenities | Park, Playground, Public Transit, Schools, Shopping |
| Sewer | Municipal Sewage System |
| SizeDepth | 118 Ft |
| SizeFrontage | 49 Ft |
| SizeIrregular | 0.5 |
| SizeTotal | 0.5 Ac|under 1/2 Acre |
| SizeTotalText | 0.5 Ac|under 1/2 Acre |
| ZoningDescription | R2 - 7 |
Rooms
| Level | Type | Length | Width | Dimensions |
|---|---|---|---|---|
| Second Level | 4pc Bathroom | Measurements not available | ||
| Second Level | Bedroom | 11'10'' x 11'2'' | ||
| Second Level | Bedroom | 12'8'' x 11'2'' | ||
| Second Level | 4pc Bathroom | Measurements not available | ||
| Second Level | Primary Bedroom | 19'3'' x 11'0'' | ||
| Lower Level | Storage | 7'1'' x 7'5'' | ||
| Lower Level | Laundry Room | 10'9'' x 8'5'' | ||
| Lower Level | Recreation Room | 19'6'' x 18'1'' | ||
| Lower Level | 3pc Bathroom | Measurements not available | ||
| Lower Level | Bedroom | 10'11'' x 9'1'' | ||
| Lower Level | Bedroom | 10'7'' x 10'4'' | ||
| Lower Level | Kitchen | 10'7'' x 10'4'' | ||
| Main Level | Laundry Room | 7'6'' x 6'4'' | ||
| Main Level | 2pc Bathroom | Measurements not available | ||
| Main Level | Eat In Kitchen | 19'6'' x 11'2'' | ||
| Main Level | Family Room | 16'4'' x 11'5'' | ||
| Main Level | Dining Room | 13'4'' x 11'1'' | ||
| Main Level | Living Room | 14'8'' x 11'1'' |
Utilities
| Cable | Available |
| Natural Gas | Available |
| Telephone | Available |
https://www.realtor.ca/real-estate/28800776/95-gatestone-drive-hamilton
Ed Dunn Jr.
Salesperson
1423 Upper Ottawa St.
Hamilton, Ontario L8W 3J6

