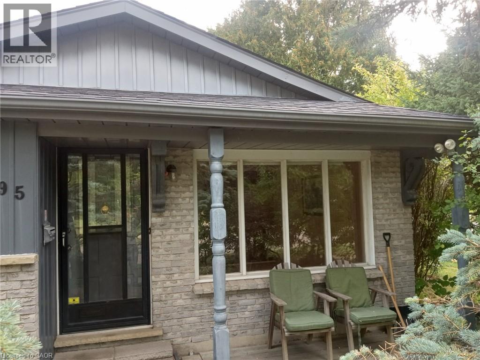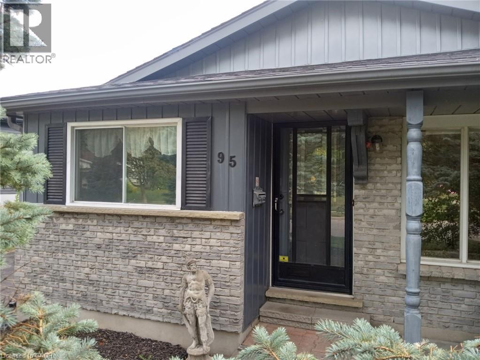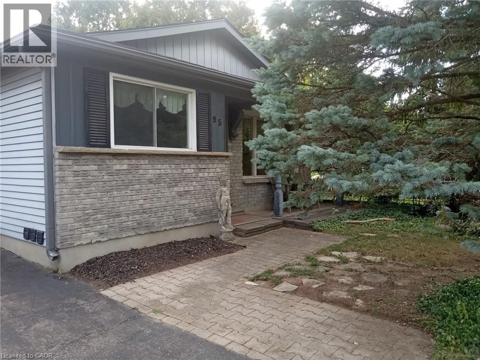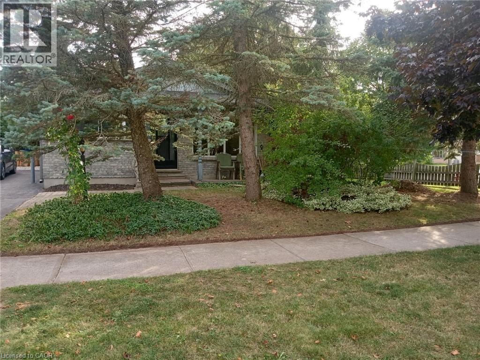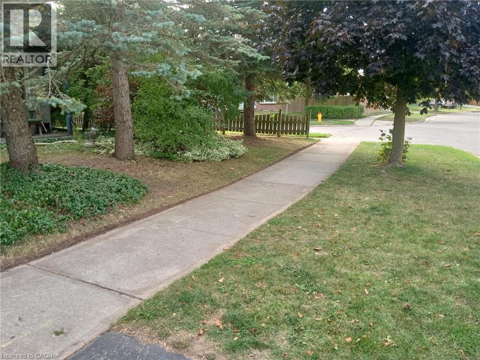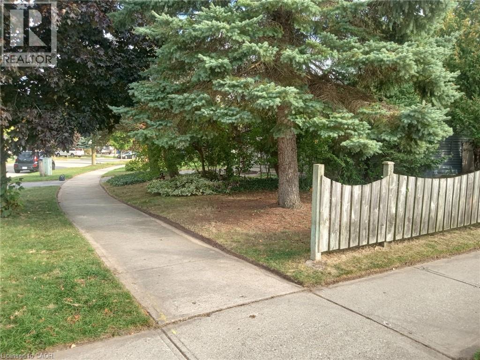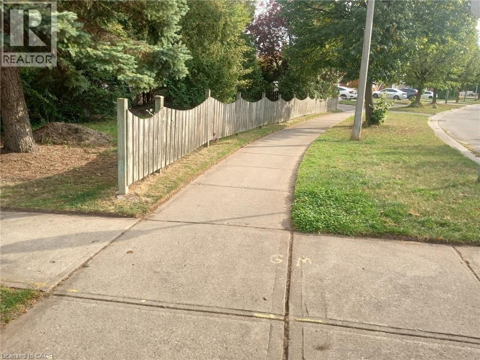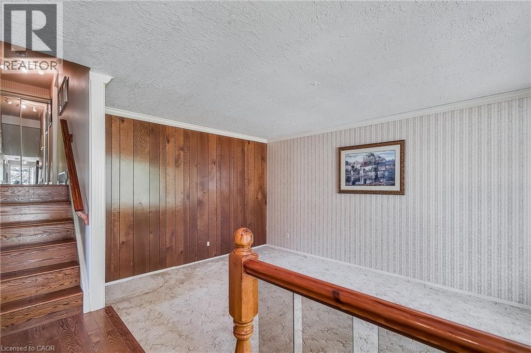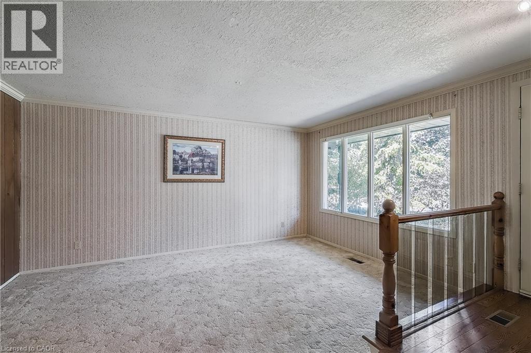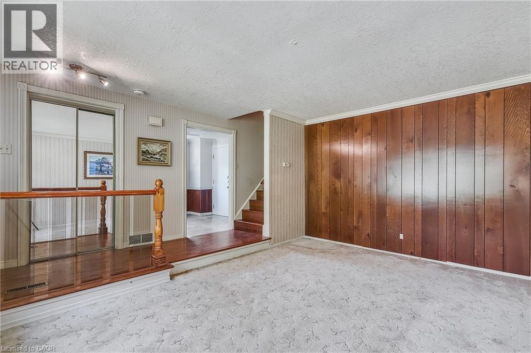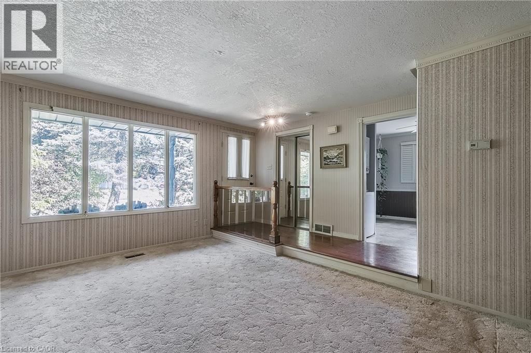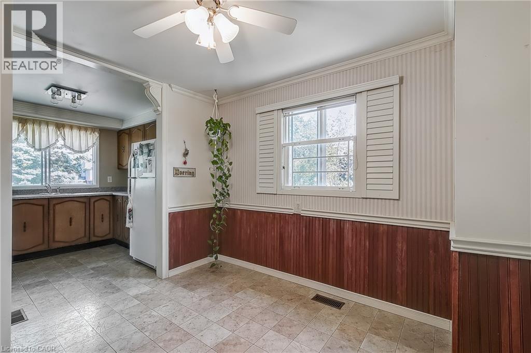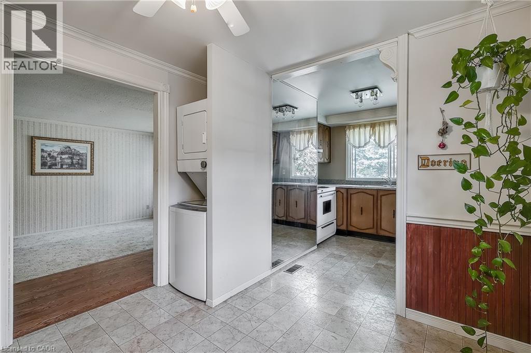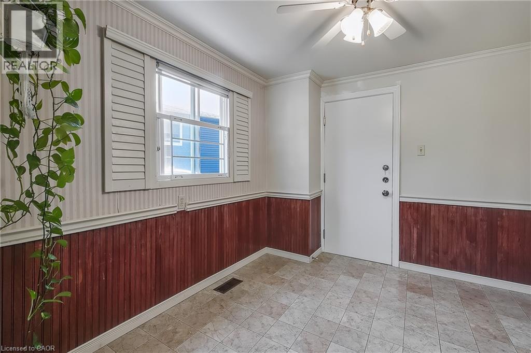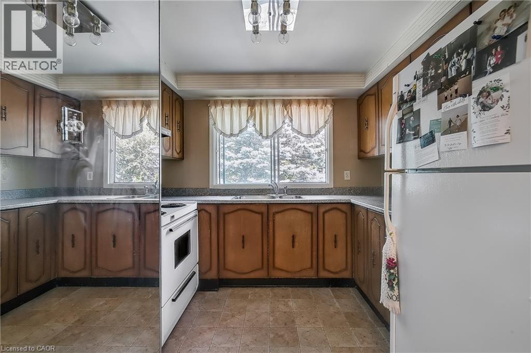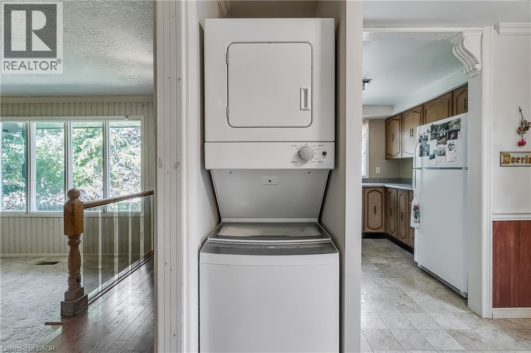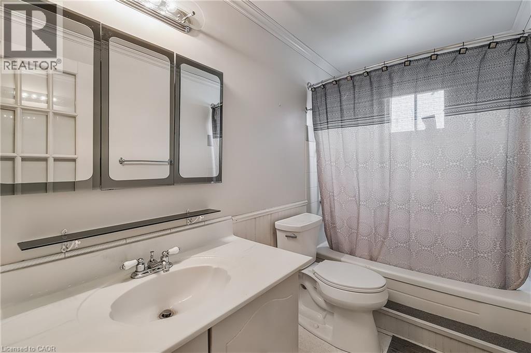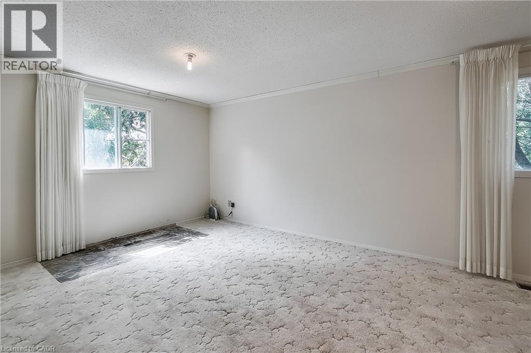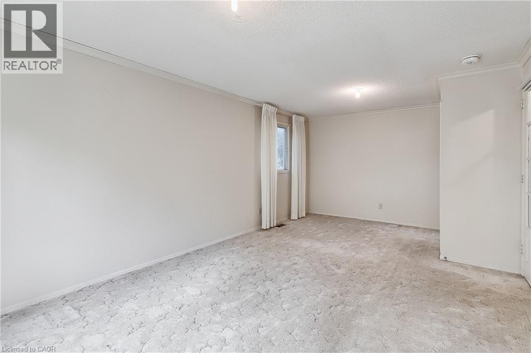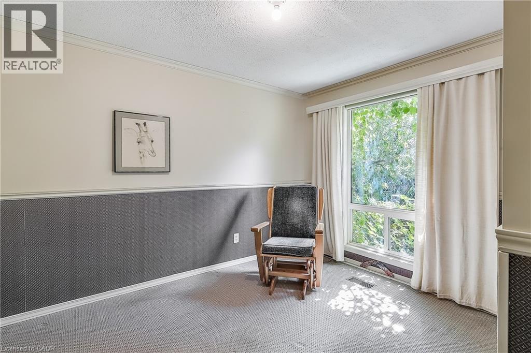95 Cedar Crest Street Kitchener, Ontario N2N 2A6
$2,100 MonthlyInsurance, Exterior Maintenance
Welcome to this spacious and cozy 2-bedroom, 1 bathroom (4pc) home with in-suite laundry. This clean & bright main level duplex is located in West Heights of Kitchener. Oversized Master Bedroom, 4pc bath, Living Room, Dining Room and Kitchen. Fridge, Stove Washer & Dryer included in the lease. Conveniently located in a quiet cul de sac and family friendly neighbourhood. This duplex is just minutes away from 7 & 8 Hwy and Ira Needles, offering easy Hwy access and shopping, coffee shops and restaurants, schools, parks, and serene walking trails. Shared driveway. Pets are allowed with Landlord approval. $2,100 / mo. + $200 for utilities / mo. (id:63008)
Property Details
| MLS® Number | 40778094 |
| Property Type | Single Family |
| AmenitiesNearBy | Airport, Golf Nearby, Hospital, Park, Place Of Worship, Playground, Public Transit, Schools, Shopping, Ski Area |
| CommunicationType | High Speed Internet |
| CommunityFeatures | High Traffic Area, Quiet Area, Community Centre, School Bus |
| Features | Conservation/green Belt, Paved Driveway, Sump Pump |
| ParkingSpaceTotal | 3 |
| ViewType | City View |
Building
| BathroomTotal | 2 |
| BedroomsAboveGround | 2 |
| BedroomsBelowGround | 1 |
| BedroomsTotal | 3 |
| Appliances | Dryer, Refrigerator, Stove, Water Softener, Washer, Hood Fan, Window Coverings |
| BasementDevelopment | Finished |
| BasementType | Full (finished) |
| ConstructedDate | 1983 |
| ConstructionStyleAttachment | Detached |
| CoolingType | Central Air Conditioning |
| ExteriorFinish | Aluminum Siding, Brick Veneer |
| FireProtection | Smoke Detectors |
| FoundationType | Poured Concrete |
| HeatingFuel | Natural Gas |
| HeatingType | Forced Air |
| SizeInterior | 1724 Sqft |
| Type | House |
| UtilityWater | Municipal Water |
Land
| AccessType | Road Access, Highway Access, Highway Nearby |
| Acreage | No |
| LandAmenities | Airport, Golf Nearby, Hospital, Park, Place Of Worship, Playground, Public Transit, Schools, Shopping, Ski Area |
| Sewer | Municipal Sewage System |
| SizeDepth | 99 Ft |
| SizeFrontage | 58 Ft |
| SizeTotalText | Under 1/2 Acre |
| ZoningDescription | R2a |
Rooms
| Level | Type | Length | Width | Dimensions |
|---|---|---|---|---|
| Second Level | Bedroom | 9'3'' x 10'7'' | ||
| Second Level | Primary Bedroom | 11'1'' x 19'7'' | ||
| Second Level | 4pc Bathroom | Measurements not available | ||
| Basement | Dining Room | 7'2'' x 10'5'' | ||
| Basement | Kitchen | 11'9'' x 14'11'' | ||
| Basement | 3pc Bathroom | Measurements not available | ||
| Basement | Living Room | 9'6'' x 23'1'' | ||
| Basement | Primary Bedroom | 9'4'' x 11'3'' | ||
| Main Level | Living Room | 11'1'' x 15'9'' | ||
| Main Level | Dining Room | 9'2'' x 10'1'' | ||
| Main Level | Kitchen | 8'3'' x 9'2'' |
Utilities
| Electricity | Available |
| Natural Gas | Available |
| Telephone | Available |
https://www.realtor.ca/real-estate/28976048/95-cedar-crest-street-kitchener
Charles Doering
Salesperson
901 Victoria Street N., Suite B
Kitchener, Ontario N2B 3C3

