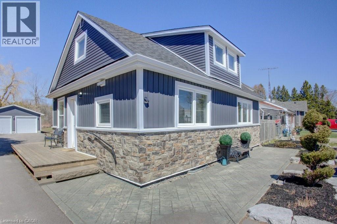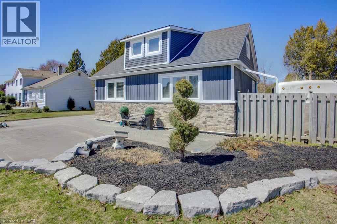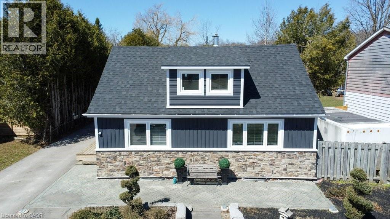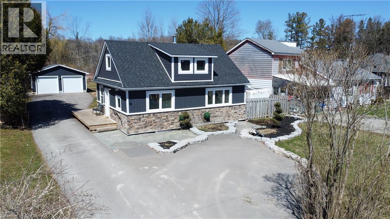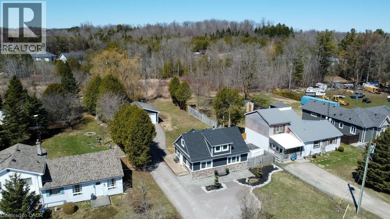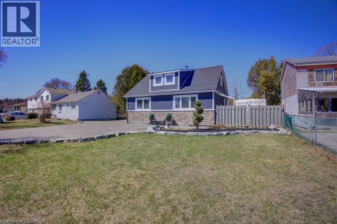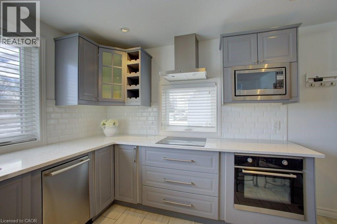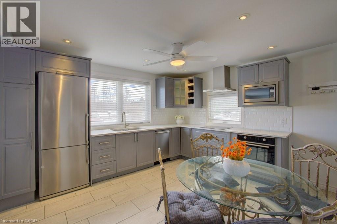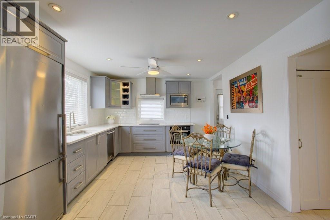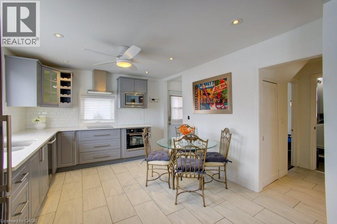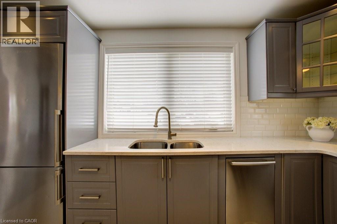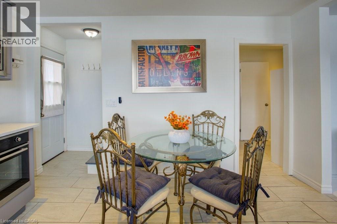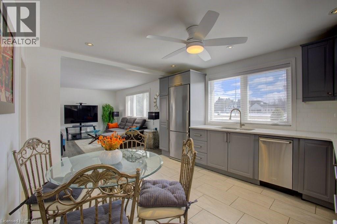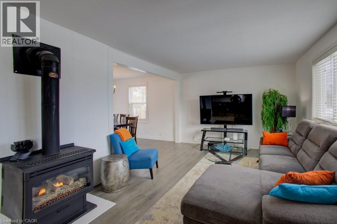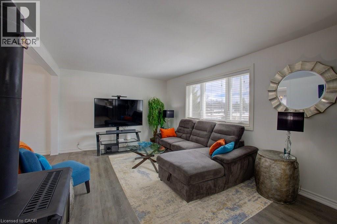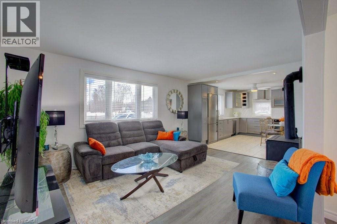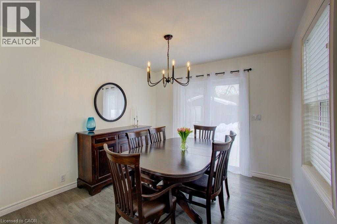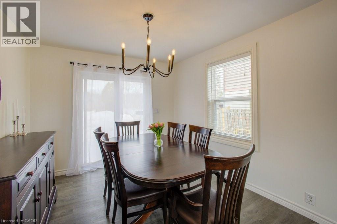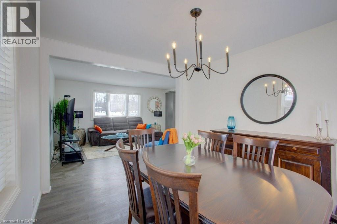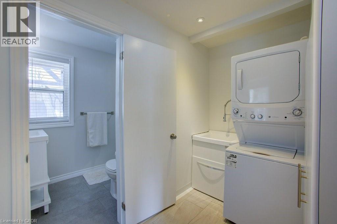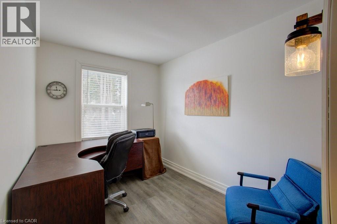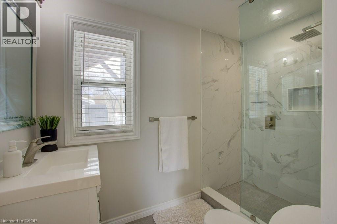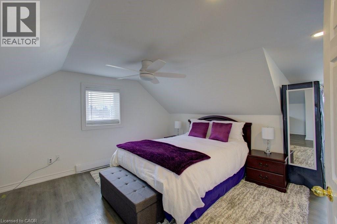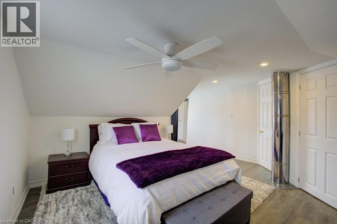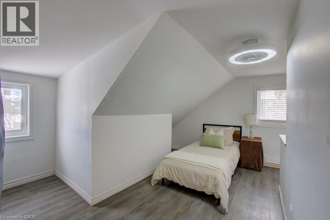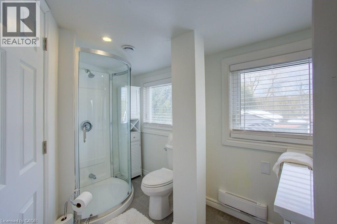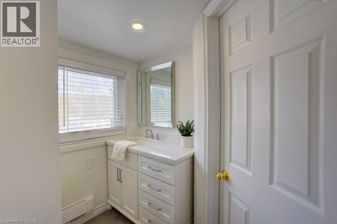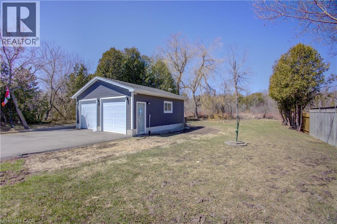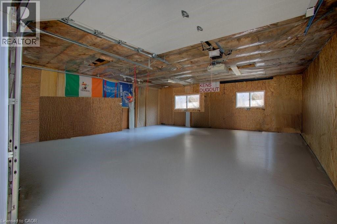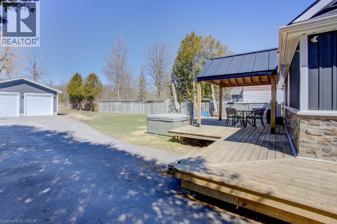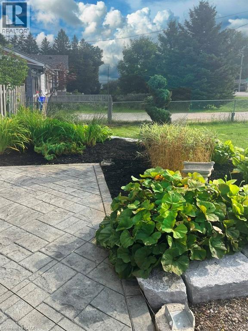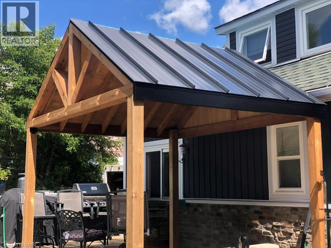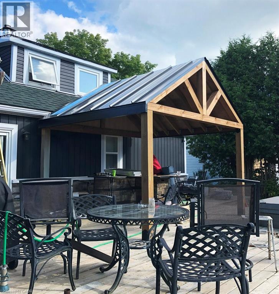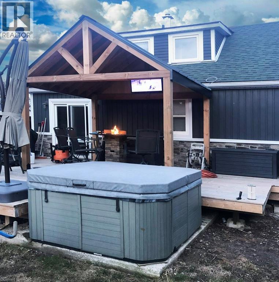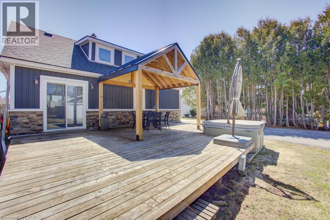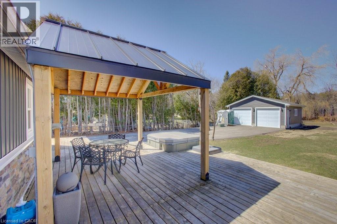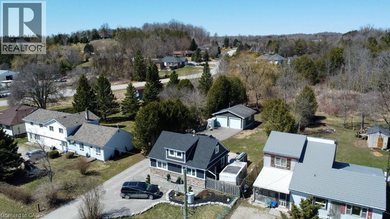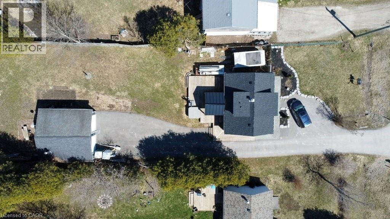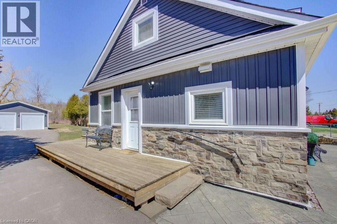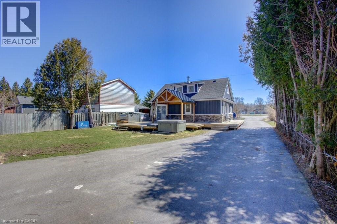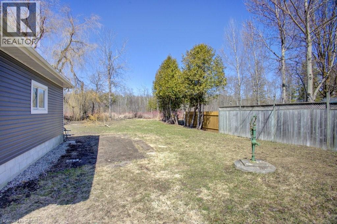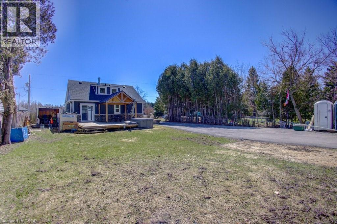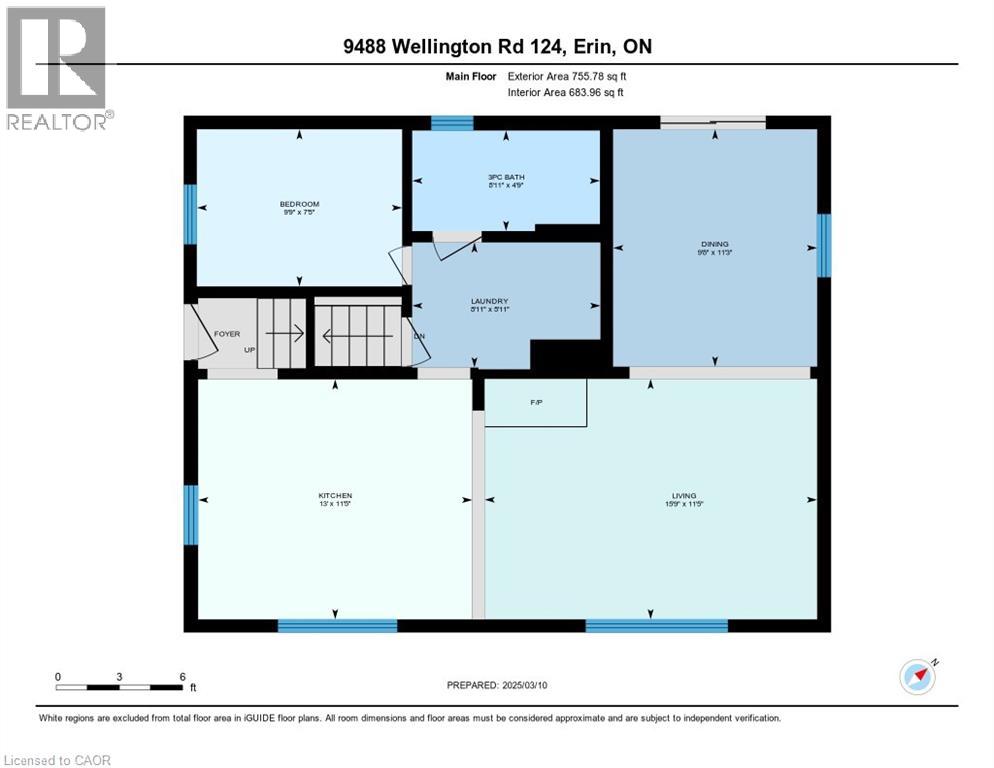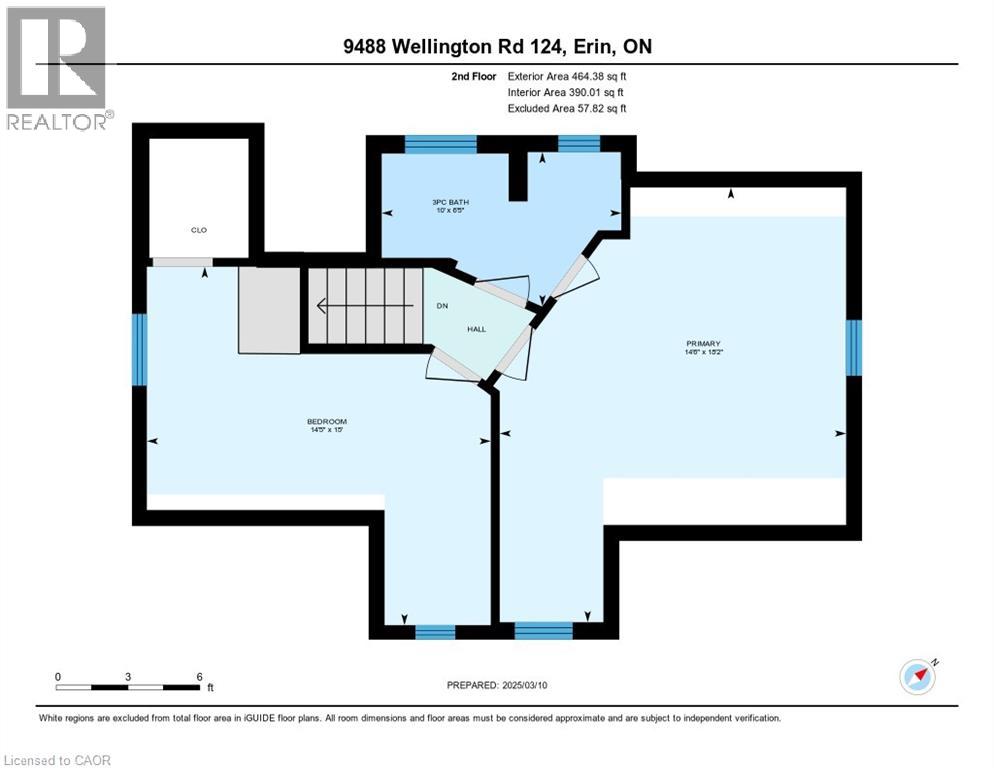9488 Wellington Road 124 Erin, Ontario N0B 1T0
$819,000
Updated 3-Bedroom Home with Privacy in Erin, ON! Nestled on a spacious third of an acre, this fully renovated 1.5-storey home backs onto protected conservation land for stunning views and lasting privacy. Features 3 bedrooms, 2 bathrooms (including ensuite), and a modern kitchen and baths. Recent upgrades include a brand-new central heating & air conditioning system for both main and upper levels, new roof (2025), updated siding, and windows. The detached heated 2-car garage/shop (11 ceilings) is ideal for projects or a car lift. Large paved driveway fits multiple vehicles, while the backyard offers a deck, cabana, and hot tub.Just 30 mins to the 401 & GTA, this home blends seclusion with conveniencean exceptional value you won't find elsewhere! (id:63008)
Property Details
| MLS® Number | 40762455 |
| Property Type | Single Family |
| AmenitiesNearBy | Golf Nearby, Park, Playground, Schools, Shopping |
| CommunityFeatures | Community Centre, School Bus |
| EquipmentType | None |
| Features | Backs On Greenbelt, Conservation/green Belt, Paved Driveway, Country Residential, Gazebo, Sump Pump, Automatic Garage Door Opener |
| ParkingSpaceTotal | 14 |
| RentalEquipmentType | None |
| Structure | Porch |
Building
| BathroomTotal | 2 |
| BedroomsAboveGround | 3 |
| BedroomsTotal | 3 |
| Appliances | Dishwasher, Dryer, Freezer, Microwave, Oven - Built-in, Refrigerator, Stove, Water Softener, Washer, Microwave Built-in, Gas Stove(s), Hood Fan, Window Coverings, Garage Door Opener, Hot Tub |
| BasementDevelopment | Unfinished |
| BasementType | Partial (unfinished) |
| ConstructedDate | 1954 |
| ConstructionStyleAttachment | Detached |
| CoolingType | Central Air Conditioning, Ductless |
| ExteriorFinish | Stone, Vinyl Siding |
| FireProtection | Smoke Detectors |
| FireplacePresent | Yes |
| FireplaceTotal | 1 |
| HeatingFuel | Electric |
| HeatingType | Forced Air |
| StoriesTotal | 2 |
| SizeInterior | 1220 Sqft |
| Type | House |
| UtilityWater | Drilled Well |
Parking
| Detached Garage |
Land
| AccessType | Highway Access |
| Acreage | No |
| FenceType | Partially Fenced |
| LandAmenities | Golf Nearby, Park, Playground, Schools, Shopping |
| Sewer | Septic System |
| SizeDepth | 207 Ft |
| SizeFrontage | 66 Ft |
| SizeIrregular | 0.313 |
| SizeTotal | 0.313 Ac|under 1/2 Acre |
| SizeTotalText | 0.313 Ac|under 1/2 Acre |
| ZoningDescription | Agricultural |
Rooms
| Level | Type | Length | Width | Dimensions |
|---|---|---|---|---|
| Second Level | Primary Bedroom | 18'2'' x 14'6'' | ||
| Second Level | Bedroom | 15'0'' x 14'5'' | ||
| Second Level | 3pc Bathroom | 6'5'' x 10'0'' | ||
| Main Level | Bedroom | 7'5'' x 9'9'' | ||
| Main Level | 3pc Bathroom | 4'9'' x 8'11'' | ||
| Main Level | Laundry Room | 5'11'' x 8'11'' | ||
| Main Level | Dining Room | 11'3'' x 9'8'' | ||
| Main Level | Living Room | 11'5'' x 15'9'' | ||
| Main Level | Kitchen | 11'5'' x 13'0'' |
https://www.realtor.ca/real-estate/28762969/9488-wellington-road-124-erin
Patrick Wilson
Salesperson
99 Northfield Drive East Unit 202
Waterloo, Ontario N2K 3P9
Jason O'keefe
Salesperson
1440 King St N
St Jacobs, Ontario N0B 2N0

