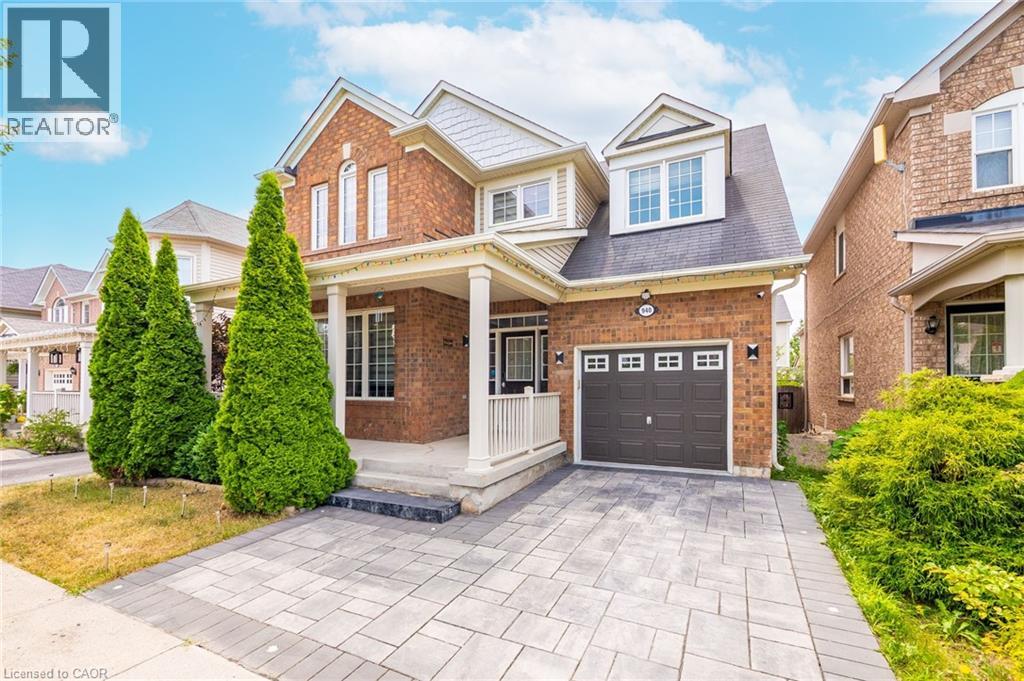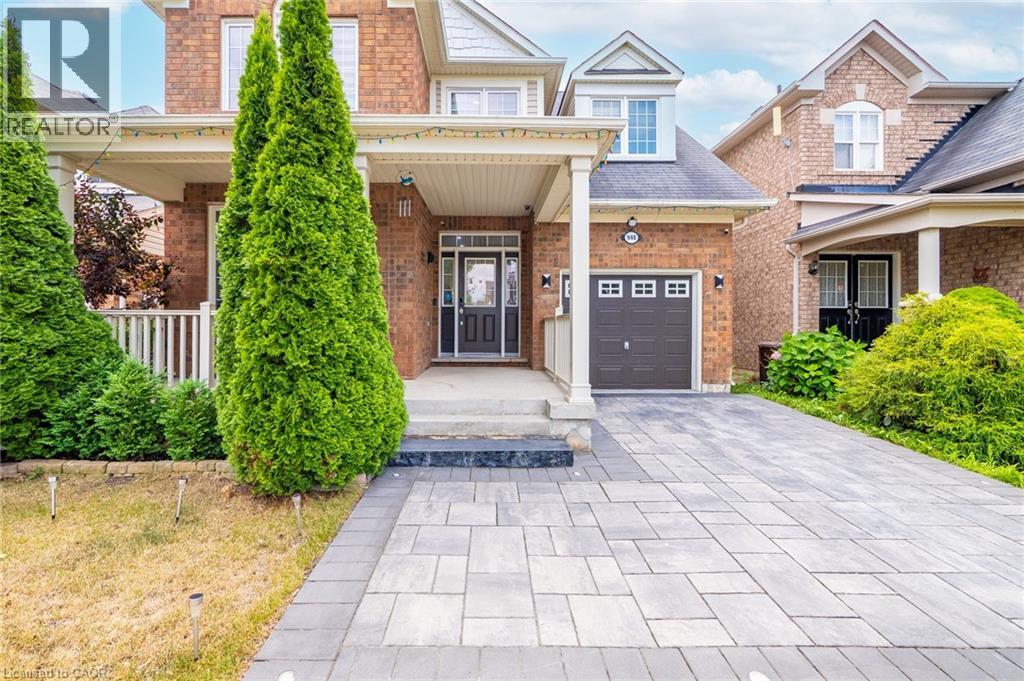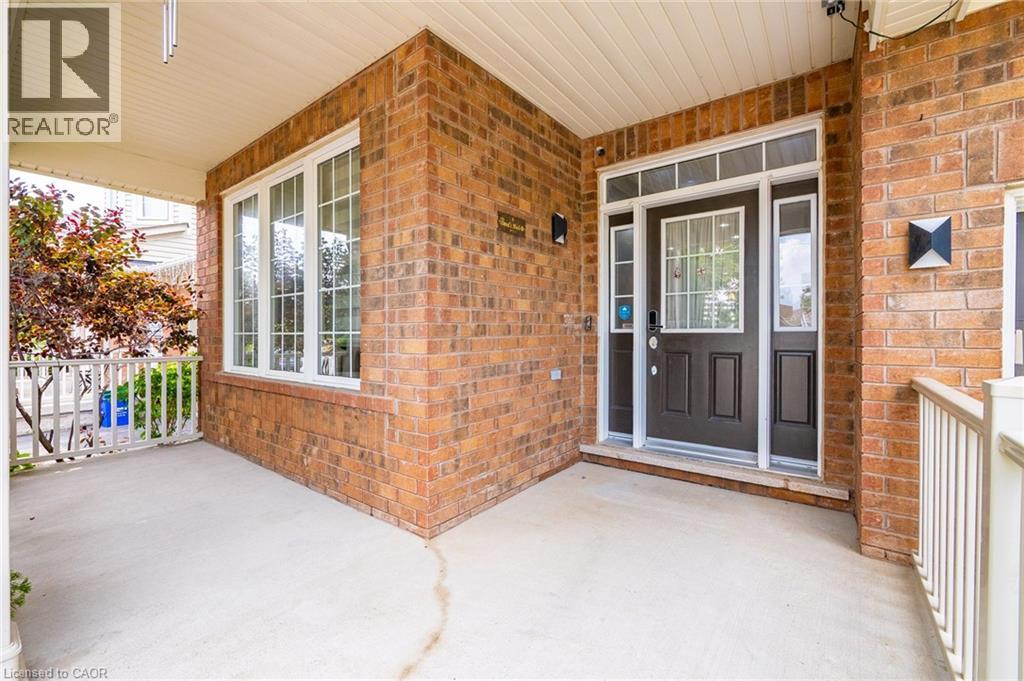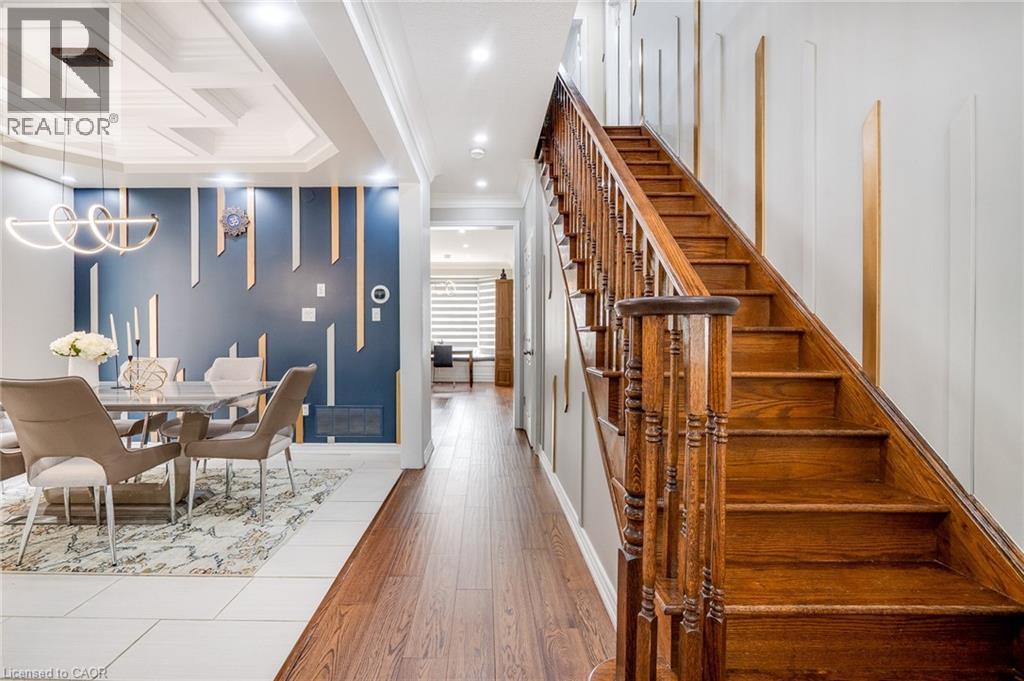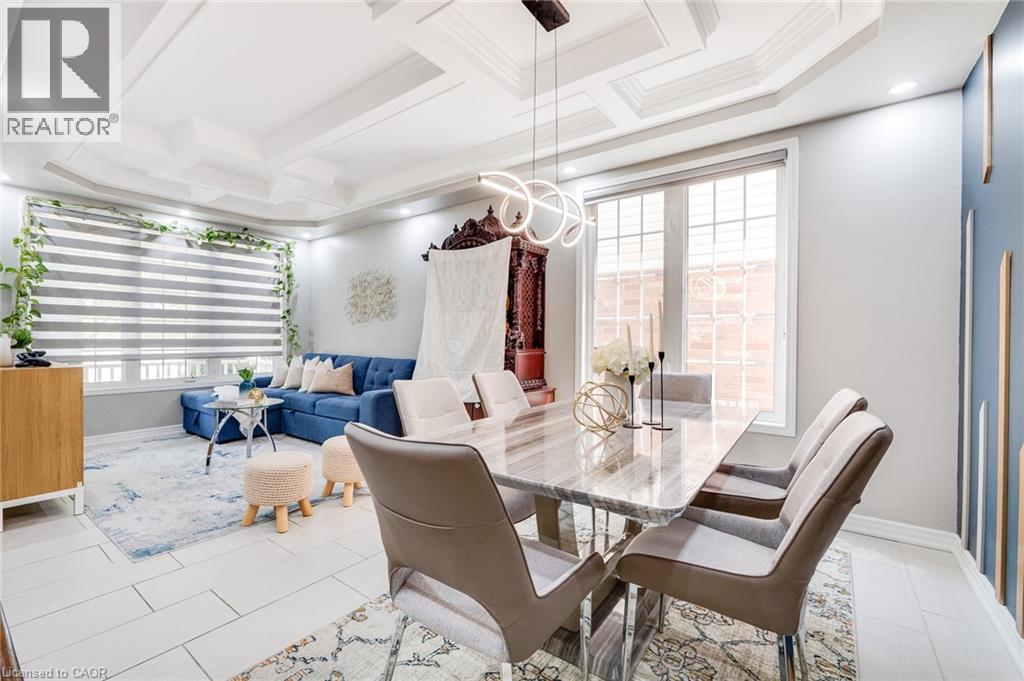940 Philbrook Drive Milton, Ontario L9T 0L3
$1,145,000
Welcome to this beautifully updated 4 Beds 4 Baths Detached home located in the heart of Milton. The house is move-in ready and nestled in the coveted Coates community. Experience the perfect blend of style and functionality with a remodelled kitchen, elegant coffered ceiling, crown moulding, and ambient pot lighting throughout.The main floor features soaring 9-foot ceilings, freshly painted walls, and separate family and living rooms—ideal for both everyday living and entertaining. This carpet-free home offers four spacious bedrooms, convenient laundry on both the second floor and in the basement, and a fully finished lower level with a nanny or in-law suite and private entrance from the garage—perfect for multigenerational living or rental potential. Boasting 2,715 sq ft of total living space, this home offers great rental potential and around $100K spent in upgrades, including a tankless water heater (2023), new furnace (2020), driveway interlocking (2022), and a stunning stamped concrete backyard (2024)—perfect for relaxing or entertaining outdoors. Additional features include an EV charger and the peace of mind that comes with a carpet-free, meticulously maintained space. Step outside and enjoy being nestled between several parks, just a short walk from a French Immersion school and vibrant shopping plaza. With thoughtful upgrades and a prime location, this exceptional property is ready to welcome its next family. Don’t miss your chance to own this rare gem in one of Milton’s most desirable neighbourhoods! (id:63008)
Property Details
| MLS® Number | 40763268 |
| Property Type | Single Family |
| AmenitiesNearBy | Park, Public Transit, Schools |
| Features | In-law Suite |
| ParkingSpaceTotal | 2 |
Building
| BathroomTotal | 4 |
| BedroomsAboveGround | 4 |
| BedroomsBelowGround | 1 |
| BedroomsTotal | 5 |
| Appliances | Dishwasher, Dryer, Refrigerator, Stove, Washer, Gas Stove(s) |
| ArchitecturalStyle | 2 Level |
| BasementDevelopment | Finished |
| BasementType | Full (finished) |
| ConstructionStyleAttachment | Detached |
| CoolingType | Central Air Conditioning |
| ExteriorFinish | Brick |
| FoundationType | Poured Concrete |
| HalfBathTotal | 1 |
| HeatingType | Forced Air |
| StoriesTotal | 2 |
| SizeInterior | 2715 Sqft |
| Type | House |
| UtilityWater | Municipal Water |
Parking
| Attached Garage |
Land
| AccessType | Highway Access |
| Acreage | No |
| LandAmenities | Park, Public Transit, Schools |
| Sewer | Municipal Sewage System |
| SizeDepth | 80 Ft |
| SizeFrontage | 36 Ft |
| SizeTotalText | Under 1/2 Acre |
| ZoningDescription | Pk Belt |
Rooms
| Level | Type | Length | Width | Dimensions |
|---|---|---|---|---|
| Second Level | 5pc Bathroom | Measurements not available | ||
| Second Level | 4pc Bathroom | Measurements not available | ||
| Second Level | Bedroom | 10'6'' x 10'2'' | ||
| Second Level | Bedroom | 18'8'' x 10'6'' | ||
| Second Level | Bedroom | 11'9'' x 11'1'' | ||
| Second Level | Primary Bedroom | 17'4'' x 14'5'' | ||
| Basement | Bedroom | 10'6'' x 10'2'' | ||
| Basement | 3pc Bathroom | Measurements not available | ||
| Main Level | 2pc Bathroom | Measurements not available | ||
| Main Level | Kitchen | 17'4'' x 14'9'' | ||
| Main Level | Living Room | 20'8'' x 10'6'' | ||
| Main Level | Great Room | 15'1'' x 12'9'' |
https://www.realtor.ca/real-estate/28775278/940-philbrook-drive-milton
Ramanjeet Kaur Bhogal
Salesperson
7240 Woobine Ave Unit 103b
Markham, Ontario L3R 1A4

