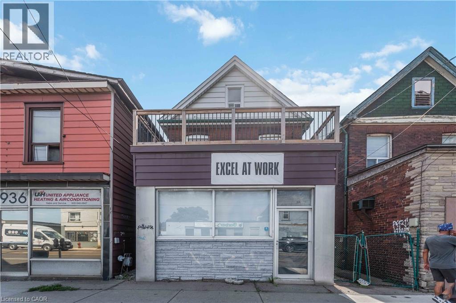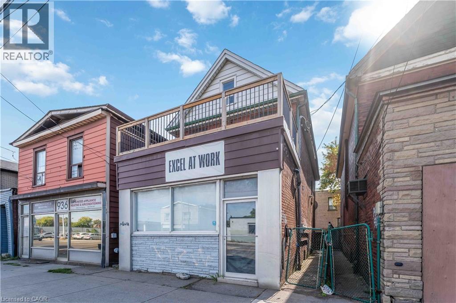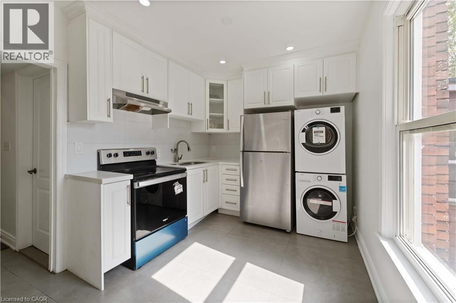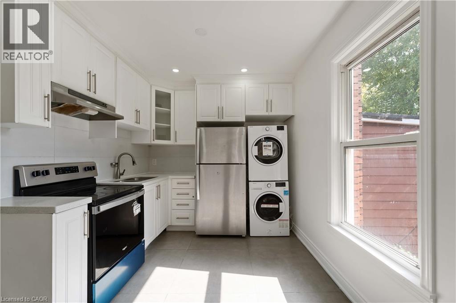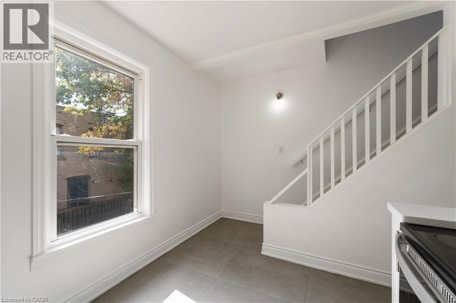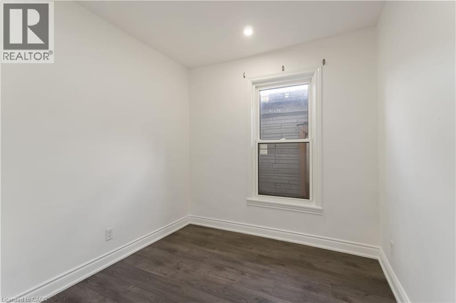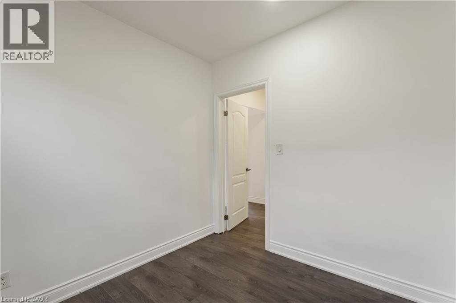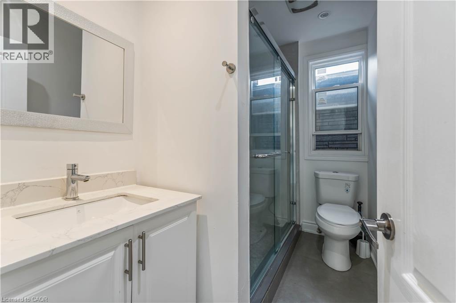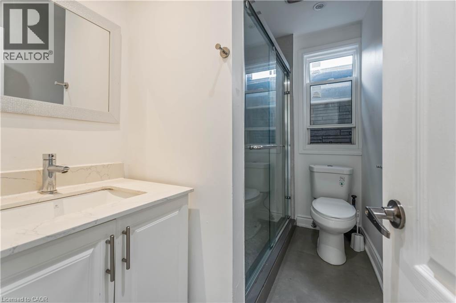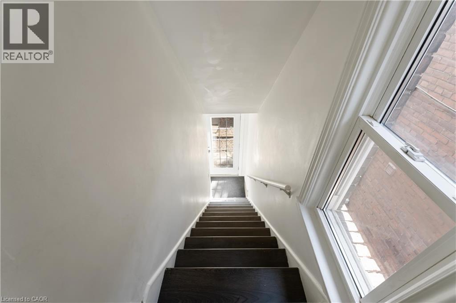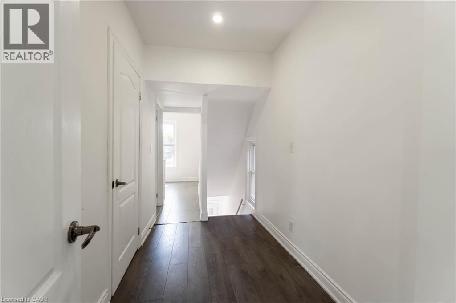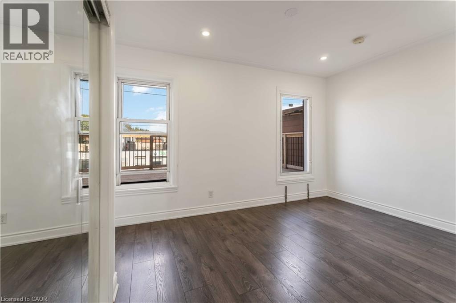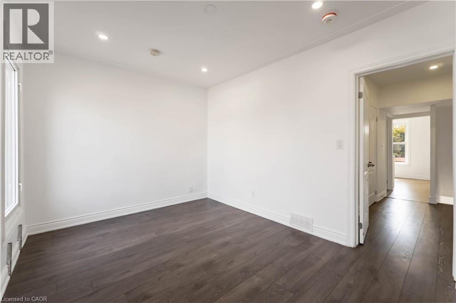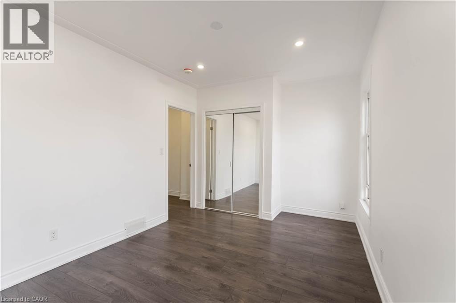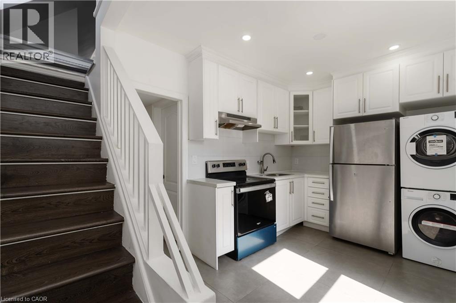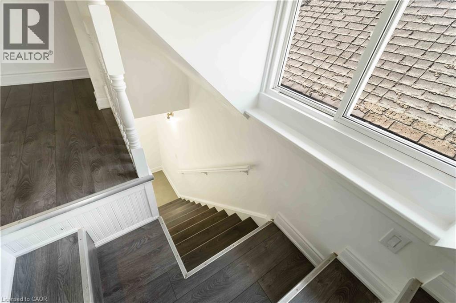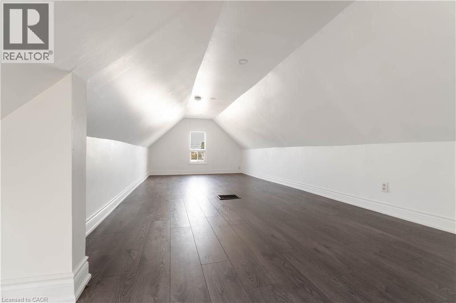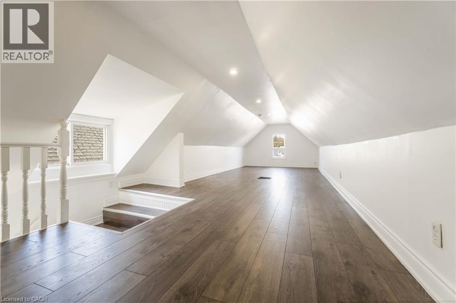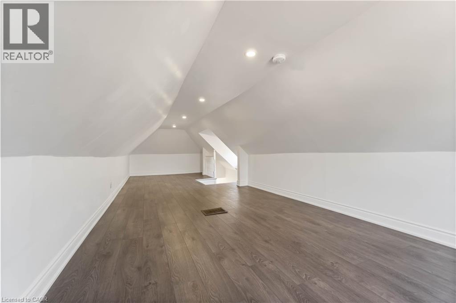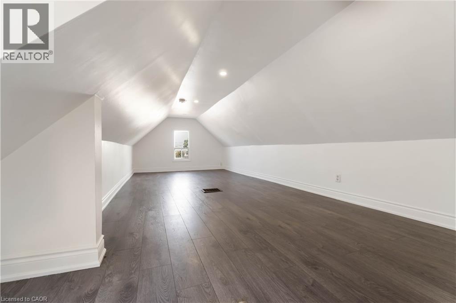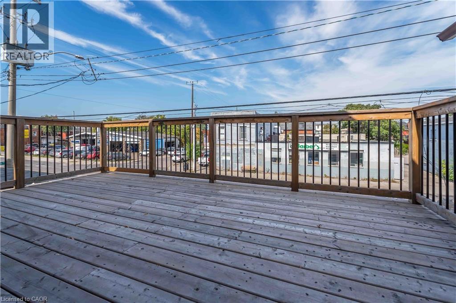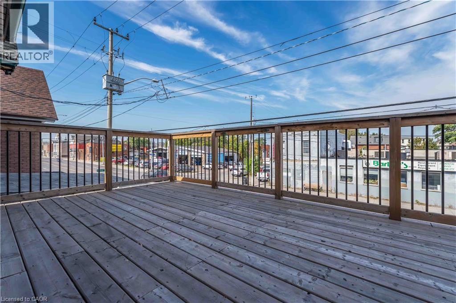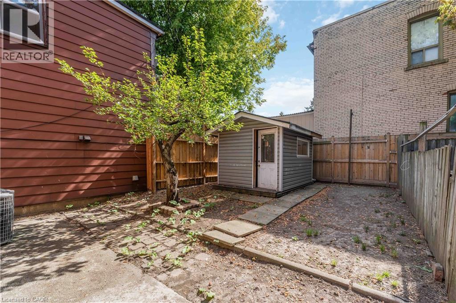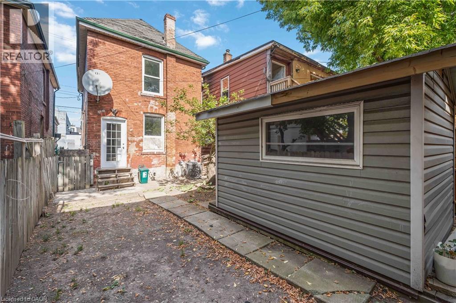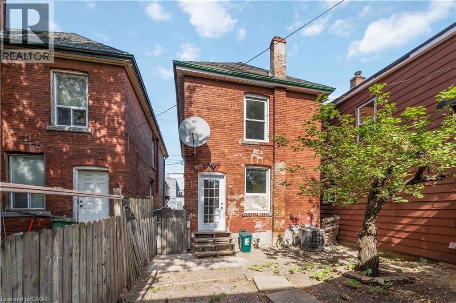934 Barton Street E Unit# 2 Hamilton, Ontario L8L 3C5
2 Bedroom
1 Bathroom
805 sqft
2 Level
None
Forced Air
$1,995 Monthly
This newly renovated 2-bedroom + den, 1-bath apartment offers modern living in a highly accessible Hamilton location. The unit features a functional layout with a bright kitchen, updated finishes throughout, and the convenience of in-suite laundry. Situated close to transit, shopping, schools, and everyday amenities, this home provides both comfort and convenience. Available immediately. (id:63008)
Property Details
| MLS® Number | 40773428 |
| Property Type | Single Family |
| AmenitiesNearBy | Golf Nearby, Hospital, Marina, Park, Place Of Worship, Playground, Public Transit, Schools, Shopping |
| CommunityFeatures | High Traffic Area, Community Centre, School Bus |
| Features | Conservation/green Belt, Balcony, Industrial Mall/subdivision |
Building
| BathroomTotal | 1 |
| BedroomsAboveGround | 2 |
| BedroomsTotal | 2 |
| Appliances | Dryer, Refrigerator, Stove, Washer |
| ArchitecturalStyle | 2 Level |
| BasementType | None |
| ConstructedDate | 1925 |
| ConstructionStyleAttachment | Attached |
| CoolingType | None |
| ExteriorFinish | Brick, Vinyl Siding |
| FoundationType | Unknown |
| HeatingFuel | Natural Gas |
| HeatingType | Forced Air |
| StoriesTotal | 2 |
| SizeInterior | 805 Sqft |
| Type | Apartment |
| UtilityWater | Municipal Water |
Land
| AccessType | Road Access, Highway Access, Highway Nearby, Rail Access |
| Acreage | No |
| LandAmenities | Golf Nearby, Hospital, Marina, Park, Place Of Worship, Playground, Public Transit, Schools, Shopping |
| Sewer | Municipal Sewage System |
| SizeDepth | 80 Ft |
| SizeFrontage | 21 Ft |
| SizeTotalText | Under 1/2 Acre |
| ZoningDescription | C5 |
Rooms
| Level | Type | Length | Width | Dimensions |
|---|---|---|---|---|
| Main Level | Bedroom | 8'7'' x 8'3'' | ||
| Main Level | Bedroom | 14'6'' x 10'0'' | ||
| Main Level | 4pc Bathroom | 8'9'' x 5'1'' | ||
| Main Level | Den | 31'4'' x 10'4'' |
https://www.realtor.ca/real-estate/28912023/934-barton-street-e-unit-2-hamilton
Leo Puskar
Salesperson
RE/MAX Escarpment Realty Inc.
#102-325 Winterberry Drive
Stoney Creek, Ontario L8J 0B6
#102-325 Winterberry Drive
Stoney Creek, Ontario L8J 0B6

