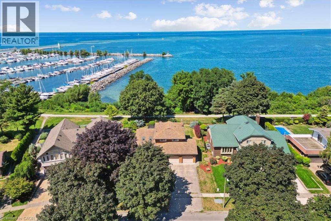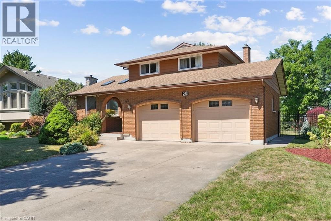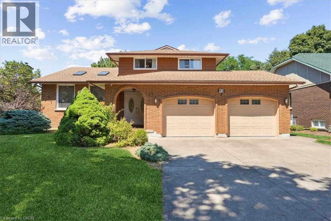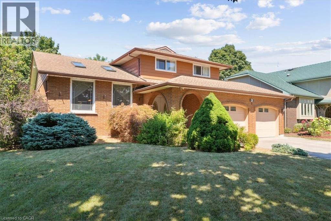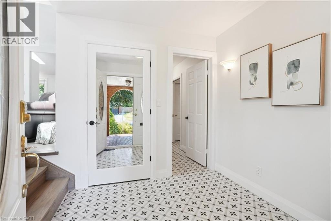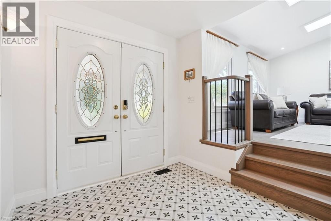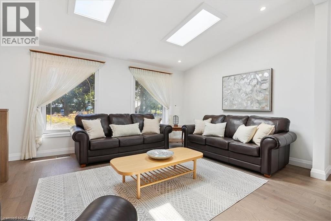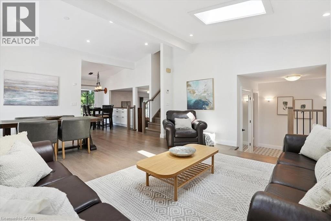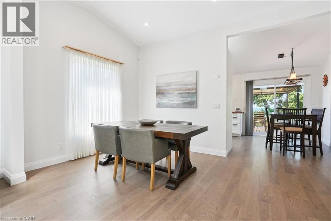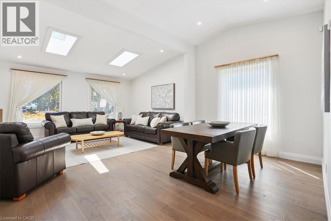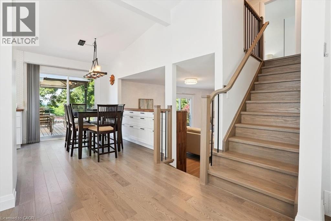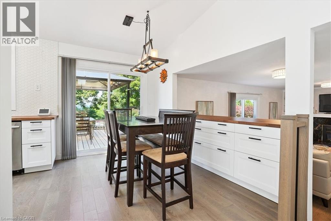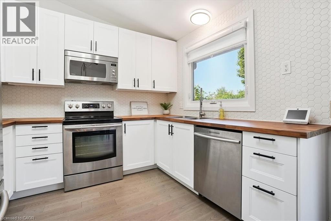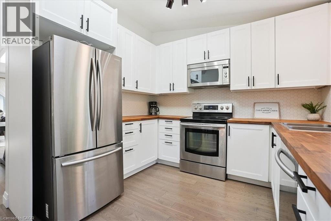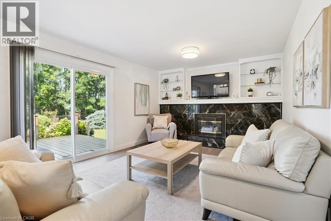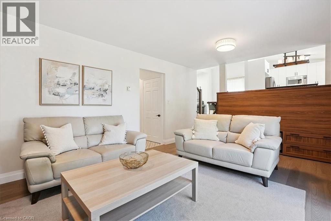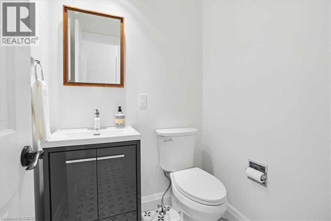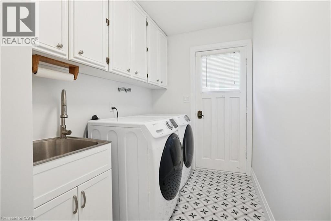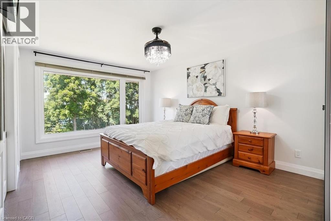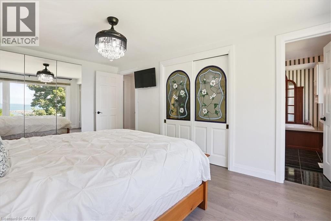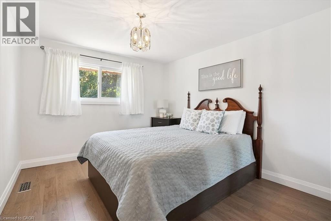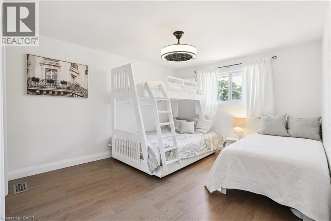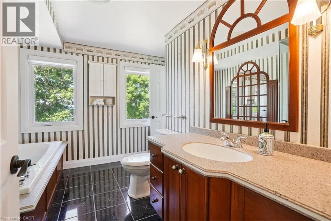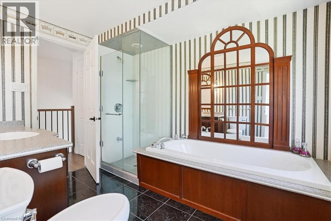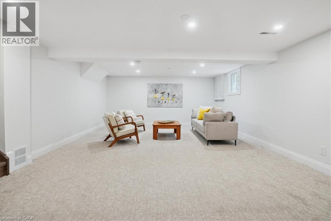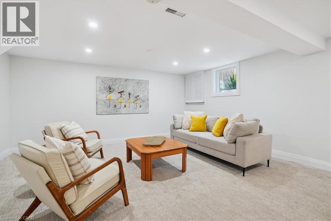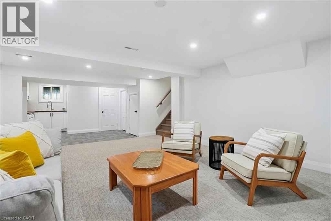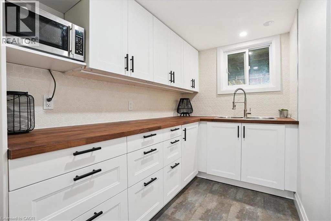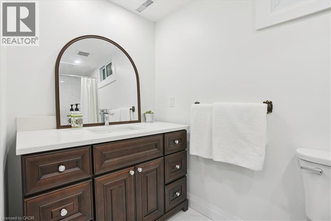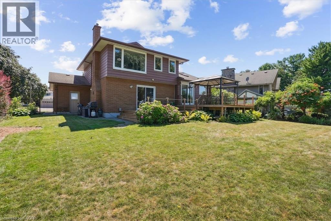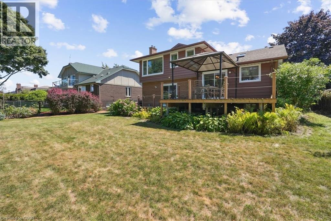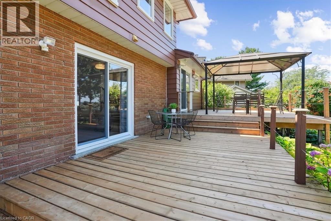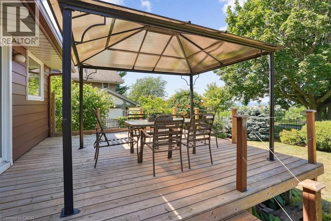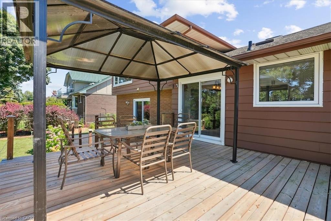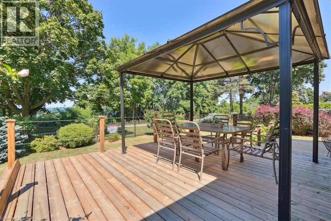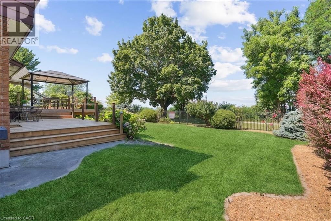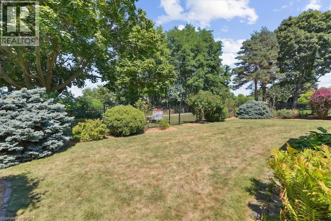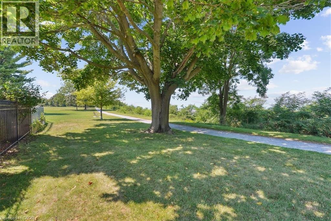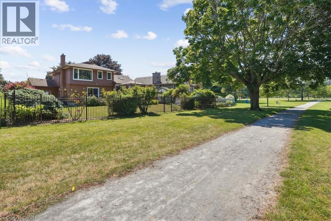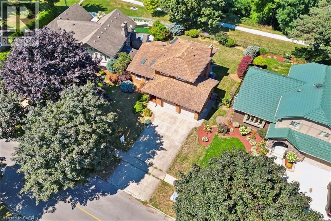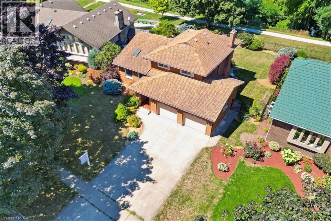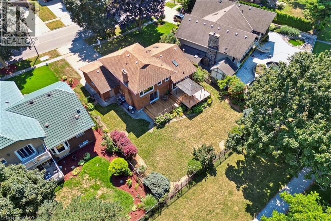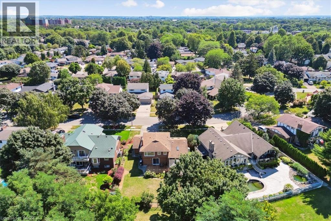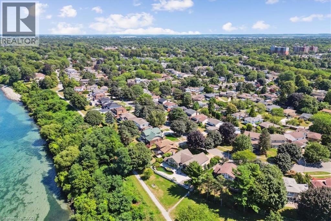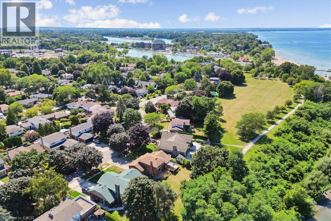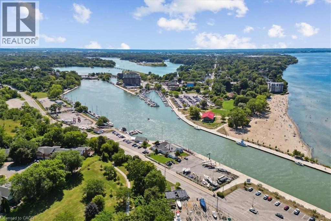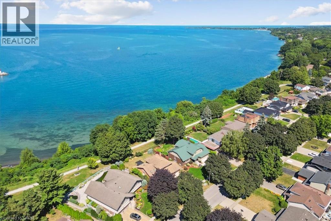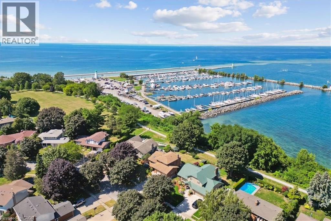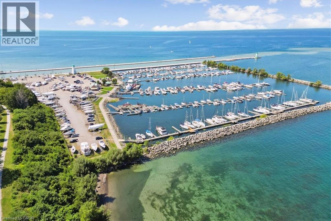93 Westgate Park Drive St. Catharines, Ontario L2N 5X1
$1,649,900
Here’s your chance for a beautifully renovated 3 bedoom, 2.5 bath, double car garage home, overlooking Lake Ontario and Port Dalhousie Marina. You’ll love the great room with cathedral ceilings, pot lights, and quality hardwood flooring, gorgeous kitchen with crisp white cabinetry, butcher block counters, and cerulean blue vistas through oversized kitchen windows. The sunken family room features built-in cabinetry, a gas fireplace and a walk out to an updated two tiered deck where you can watch the boats sail by and catch an awe inspiring sunset. The primary bedroom is an oasis with an abundance of closet space and a gorgeous water view. There is ensuite privileges to a bathroom that could be divided in two, plus two more large bedrooms with double closets. The lower level will make an ideal teen retreat or in-law/guest suite, with a kitchen area, a large luxurious new bathroom, a rec room or bedroom with high ceilings, pot lights, a large window, and a large furnace/storage room. Other features include inside entry to the double car garage, sprinkler system, perennial gardens, wrought iron fencing and access to walking trails. Minutes to Port Dalhousie Heritage District, Sunset Beach and the everyone’s favourite carousel. It’s not just a home, it’s a lifestyle. (id:63008)
Property Details
| MLS® Number | 40762898 |
| Property Type | Single Family |
| AmenitiesNearBy | Beach, Marina |
| EquipmentType | Water Heater |
| Features | Backs On Greenbelt, Skylight, Automatic Garage Door Opener |
| ParkingSpaceTotal | 4 |
| RentalEquipmentType | Water Heater |
| ViewType | Lake View |
| WaterFrontType | Waterfront |
Building
| BathroomTotal | 3 |
| BedroomsAboveGround | 3 |
| BedroomsTotal | 3 |
| ArchitecturalStyle | 2 Level |
| BasementDevelopment | Partially Finished |
| BasementType | Full (partially Finished) |
| ConstructedDate | 1975 |
| ConstructionStyleAttachment | Detached |
| CoolingType | Central Air Conditioning |
| ExteriorFinish | Brick |
| FireProtection | Security System |
| FireplacePresent | Yes |
| FireplaceTotal | 1 |
| HalfBathTotal | 1 |
| HeatingFuel | Natural Gas |
| HeatingType | Forced Air |
| StoriesTotal | 2 |
| SizeInterior | 2253 Sqft |
| Type | House |
| UtilityWater | Municipal Water |
Parking
| Attached Garage |
Land
| AccessType | Road Access |
| Acreage | No |
| LandAmenities | Beach, Marina |
| LandscapeFeatures | Lawn Sprinkler |
| Sewer | Municipal Sewage System |
| SizeDepth | 120 Ft |
| SizeFrontage | 69 Ft |
| SizeTotalText | Under 1/2 Acre |
| SurfaceWater | Lake |
| ZoningDescription | R1 |
Rooms
| Level | Type | Length | Width | Dimensions |
|---|---|---|---|---|
| Second Level | Primary Bedroom | 15'8'' x 11'0'' | ||
| Second Level | Bedroom | 12'8'' x 11'0'' | ||
| Second Level | Bedroom | 11'6'' x 10'0'' | ||
| Second Level | 4pc Bathroom | Measurements not available | ||
| Basement | Storage | Measurements not available | ||
| Basement | 3pc Bathroom | Measurements not available | ||
| Basement | Recreation Room | 11'2'' x 14'0'' | ||
| Basement | Kitchen | 11'2'' x 7'0'' | ||
| Main Level | Foyer | Measurements not available | ||
| Main Level | Great Room | 23'0'' x 11'2'' | ||
| Main Level | Eat In Kitchen | 11'2'' x 9'4'' | ||
| Main Level | Family Room | 15'8'' x 11'9'' | ||
| Main Level | 2pc Bathroom | Measurements not available | ||
| Main Level | Laundry Room | 13'0'' x 5'9'' |
https://www.realtor.ca/real-estate/28769931/93-westgate-park-drive-st-catharines
Jennifer Brownson
Salesperson
4121 Fairview Street Unit 4b
Burlington, Ontario L7L 2A4
Kelly Brownson
Salesperson
4121 Fairview Street
Burlington, Ontario L7L 2A4

