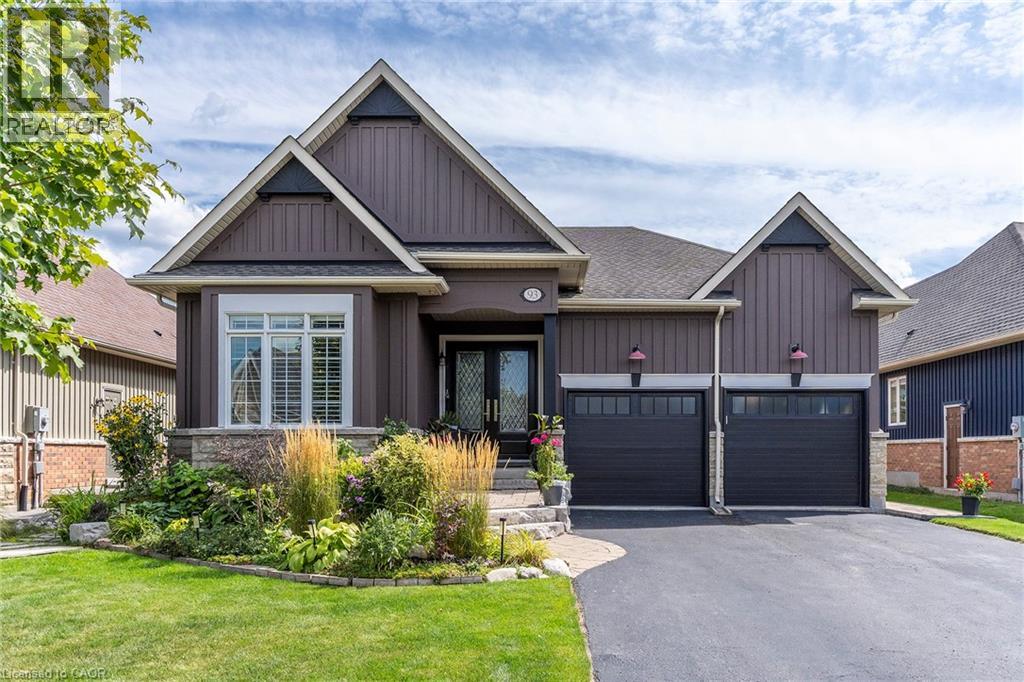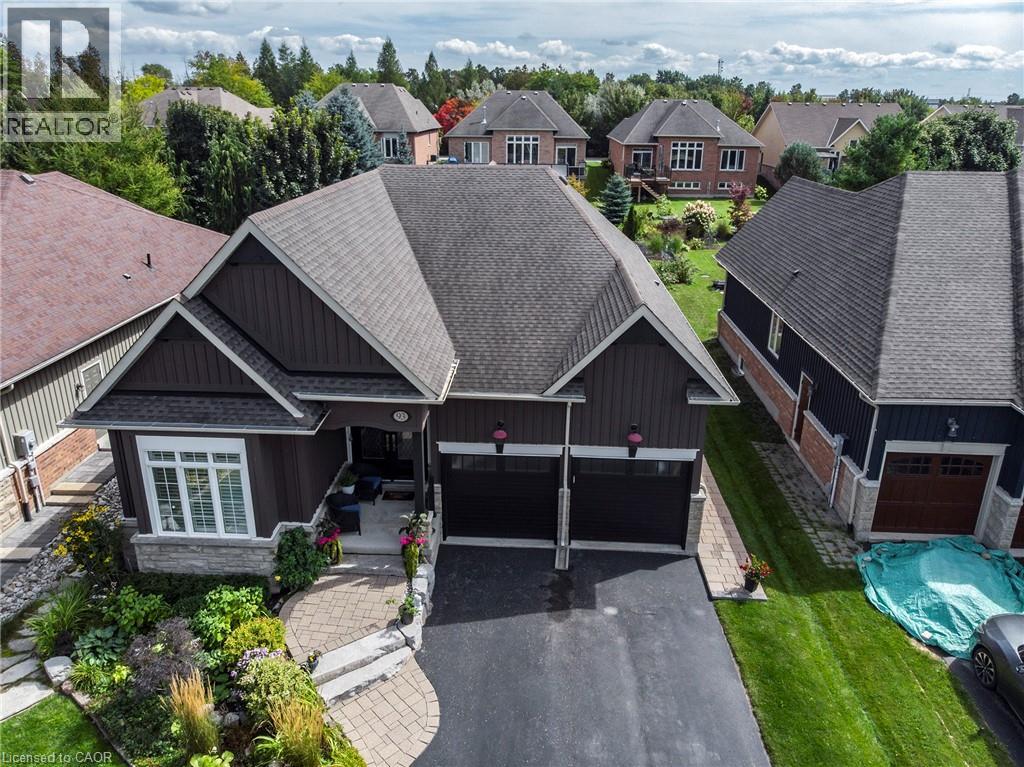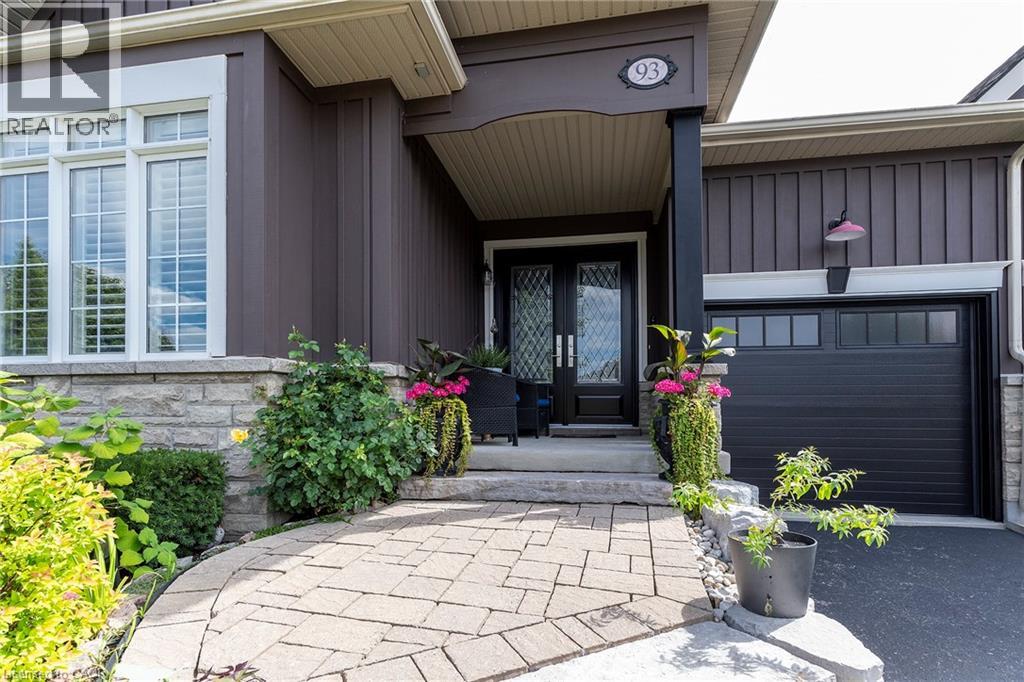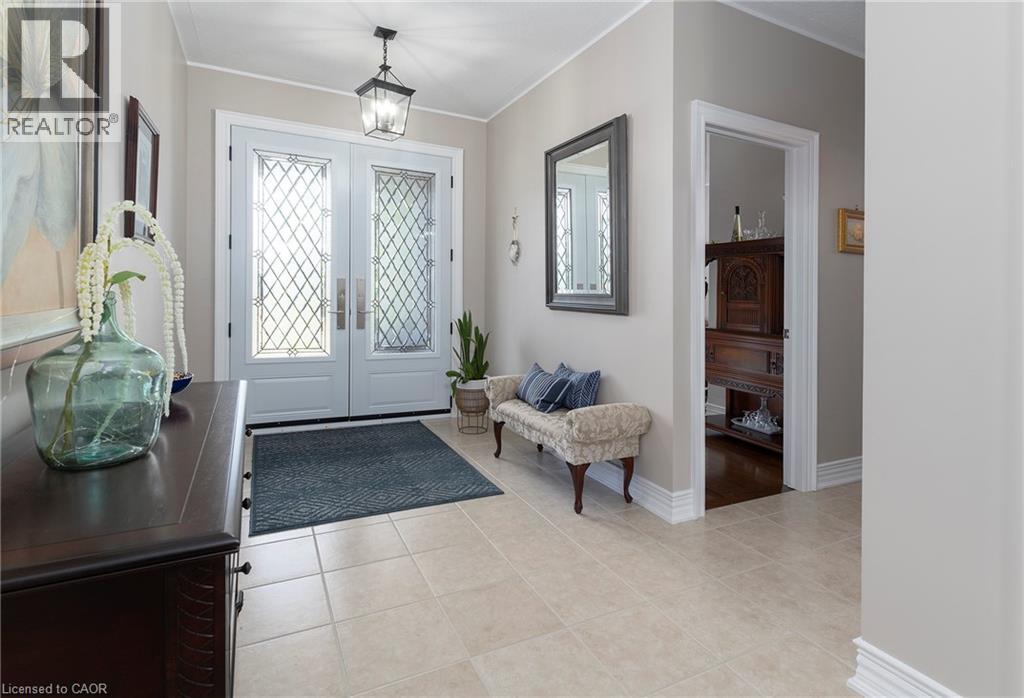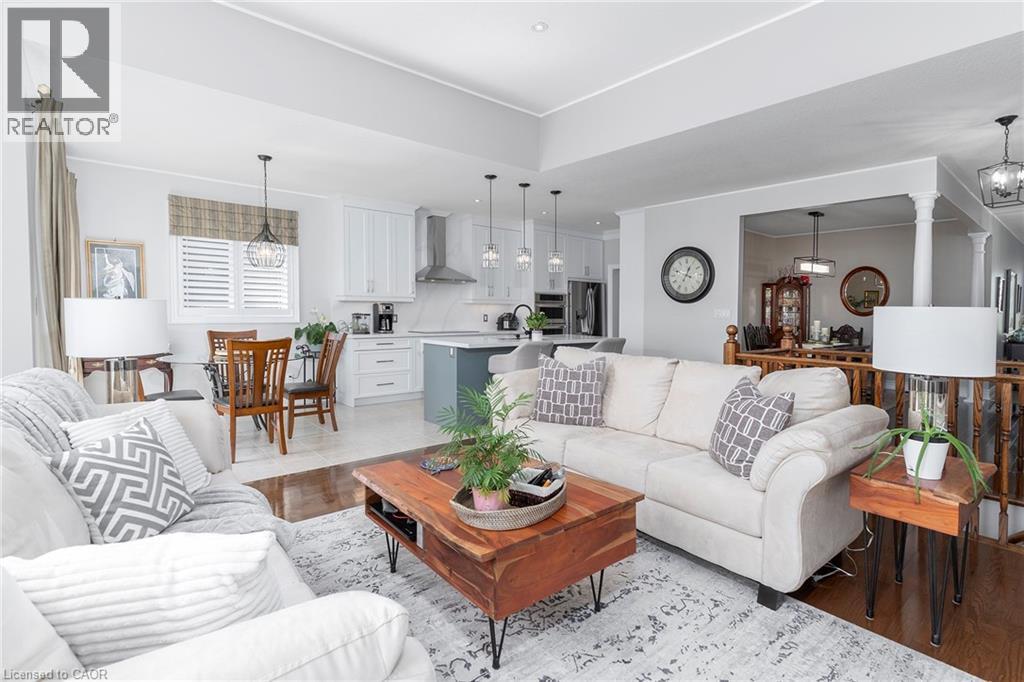93 Aberfoyle Mill Crescent Guelph, Ontario N1H 6H9
$1,479,900
EXECUTIVE BUNGALOW located in a private neighbourhood of luxury homes, surrounded by nature and walking trails. This country retreat offers scenic views only minutes from the amenities that Guelph as to offer and easy hwy access. This LARGEST bungalow of all models. The lg living room offers gas fireplace for cozy nights at home. The gourmet Eat-In Kitch offers, upgraded cabinets, granite counters, raised breakfast bar with extra seating and high end stainless steel appliances and the bonus of walk-out to your beautifully landscaped backyard oasis. The main floor has so much more to offer with an office with plenty of natural light (could be a bedroom) & a Din Rm that offers more space for family gatherings & entertaining. It is complete with 2 spacious bedrooms, master w/5 pce ensuite 2 big bedrooms and 2 bathrooms, one being the luxury 5 piece ensuite & 4 pce main bath as well as the convenience of main floor laundry. The lower level offers even more space with Fam Rm, Bedroom, Office and Games/Rec Rm as well as plenty of storage. The backyard offers plenty of space for games, backyard BBQs all this and still room for a pool if that is part of your backyard oasis. Bonus: Hardwood floors, California shutters & cathedral ceilings. Looking for a SPECTACULAR home on a great lot and in a quant town that also offers private walking/fitness trails, a putting green, ponds, and 2 parks for resident's enjoyment, this is the ONE for YOU!! (id:63008)
Property Details
| MLS® Number | 40768845 |
| Property Type | Single Family |
| CommunityFeatures | Quiet Area |
| EquipmentType | Water Heater |
| Features | Paved Driveway, Country Residential, Sump Pump, Automatic Garage Door Opener |
| ParkingSpaceTotal | 6 |
| RentalEquipmentType | Water Heater |
Building
| BathroomTotal | 3 |
| BedroomsAboveGround | 3 |
| BedroomsBelowGround | 1 |
| BedroomsTotal | 4 |
| Appliances | Central Vacuum - Roughed In, Dishwasher, Dryer, Refrigerator, Stove, Water Softener, Washer, Window Coverings, Garage Door Opener |
| ArchitecturalStyle | Bungalow |
| BasementDevelopment | Finished |
| BasementType | Full (finished) |
| ConstructionStyleAttachment | Detached |
| CoolingType | Central Air Conditioning |
| ExteriorFinish | Other, Vinyl Siding |
| FireProtection | Smoke Detectors, Security System |
| FireplacePresent | Yes |
| FireplaceTotal | 1 |
| FoundationType | Poured Concrete |
| HeatingFuel | Natural Gas |
| HeatingType | Forced Air |
| StoriesTotal | 1 |
| SizeInterior | 3045 Sqft |
| Type | House |
| UtilityWater | Community Water System |
Parking
| Attached Garage |
Land
| AccessType | Road Access, Highway Access, Highway Nearby |
| Acreage | No |
| Sewer | Septic System |
| SizeDepth | 151 Ft |
| SizeFrontage | 51 Ft |
| SizeTotalText | Under 1/2 Acre |
| ZoningDescription | Rc/h |
Rooms
| Level | Type | Length | Width | Dimensions |
|---|---|---|---|---|
| Basement | Storage | 10'8'' x 11'0'' | ||
| Basement | Games Room | 27'1'' x 17'11'' | ||
| Basement | Bedroom | 10'5'' x 9'10'' | ||
| Basement | Office | 10'7'' x 9'10'' | ||
| Basement | Family Room | 18'5'' x 14'11'' | ||
| Basement | 3pc Bathroom | Measurements not available | ||
| Main Level | 4pc Bathroom | Measurements not available | ||
| Main Level | 5pc Bathroom | Measurements not available | ||
| Main Level | Bedroom | 11'0'' x 9'8'' | ||
| Main Level | Primary Bedroom | 15'0'' x 11'10'' | ||
| Main Level | Bedroom | 12'0'' x 11'0'' | ||
| Main Level | Great Room | 16'2'' x 15'8'' | ||
| Main Level | Dining Room | 13'0'' x 12'0'' | ||
| Main Level | Breakfast | 10'0'' x 9'0'' | ||
| Main Level | Kitchen | 14'6'' x 9'0'' |
Utilities
| Cable | Available |
| Electricity | Available |
| Natural Gas | Available |
| Telephone | Available |
https://www.realtor.ca/real-estate/28850744/93-aberfoyle-mill-crescent-guelph
Mary Hamilton
Salesperson
109 Portia Drive Unit 4b
Ancaster, Ontario L9G 0E8

