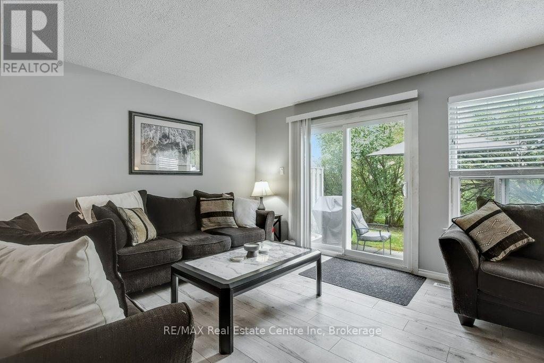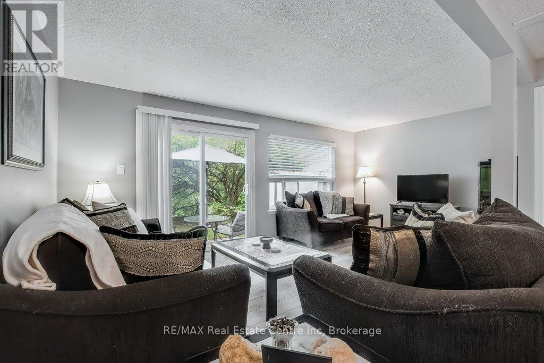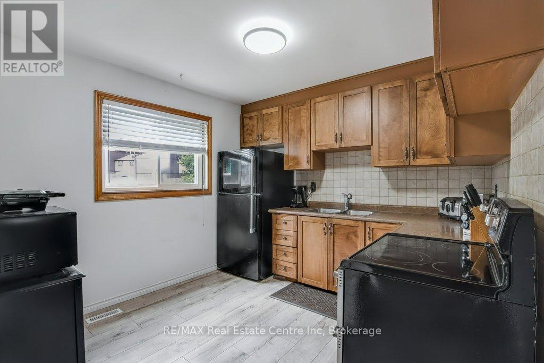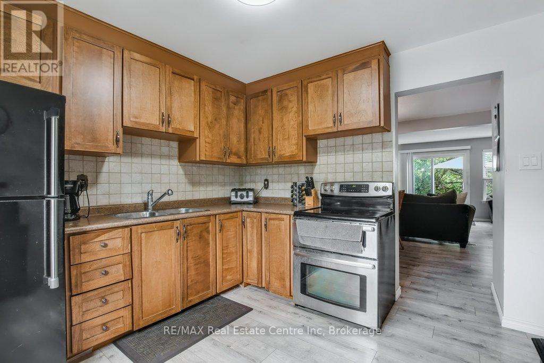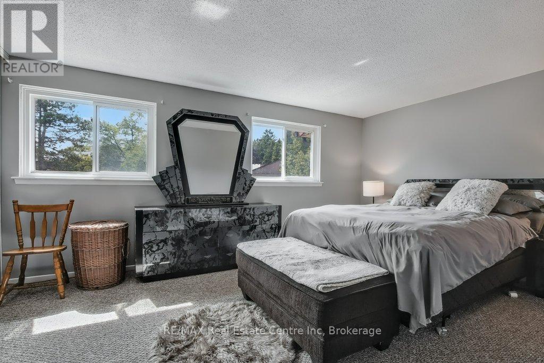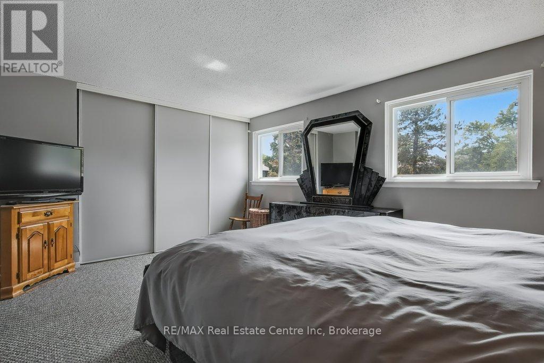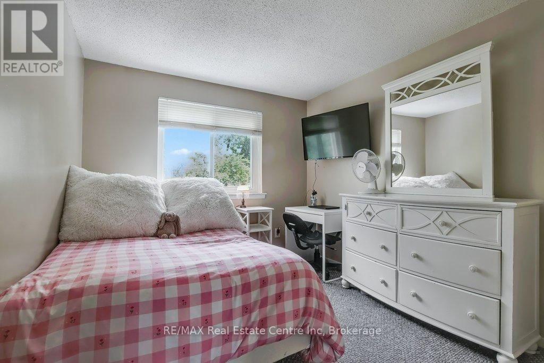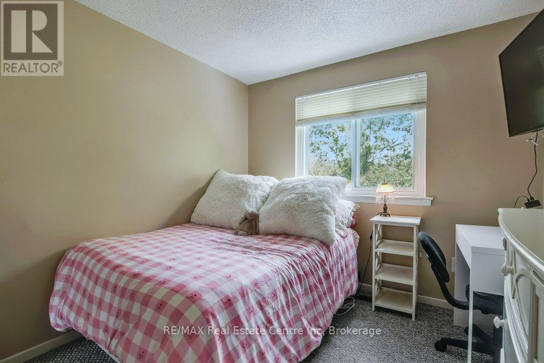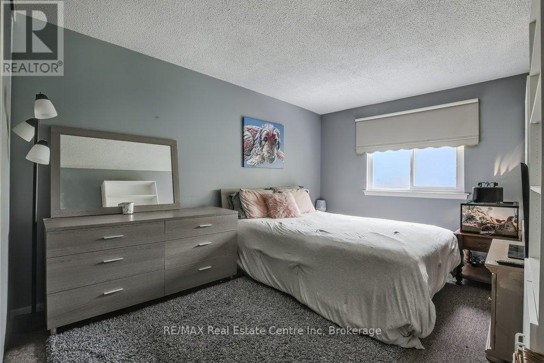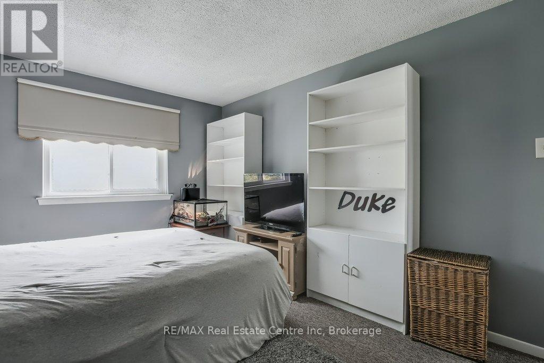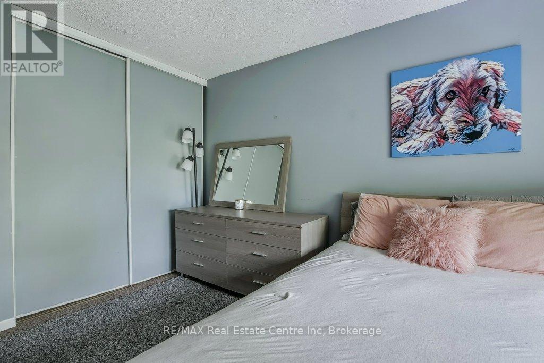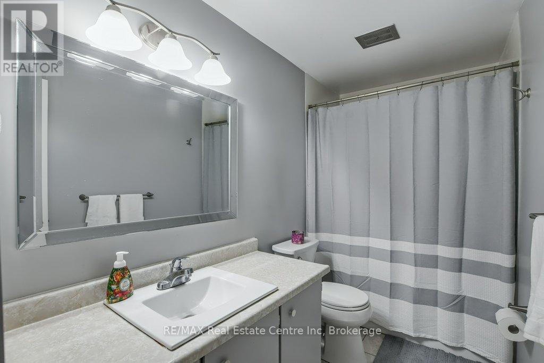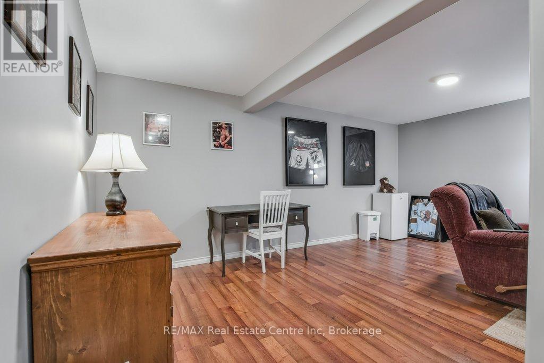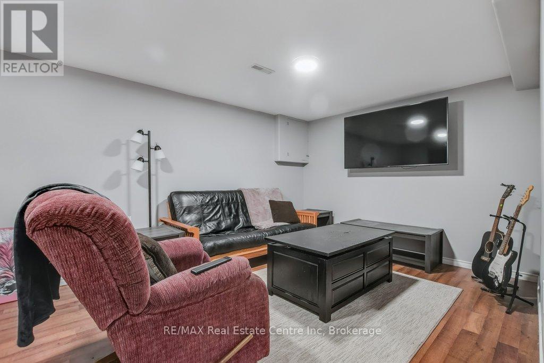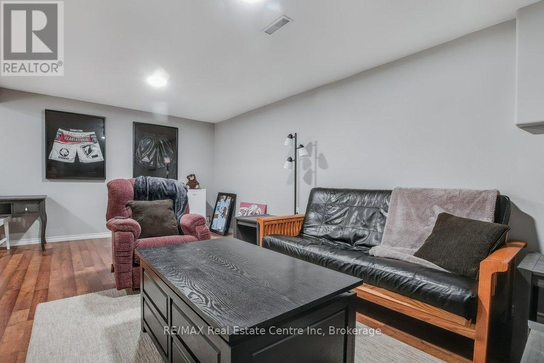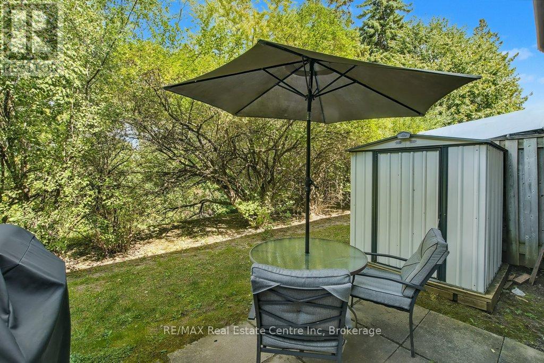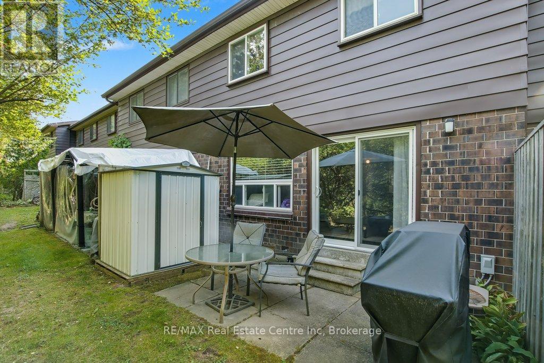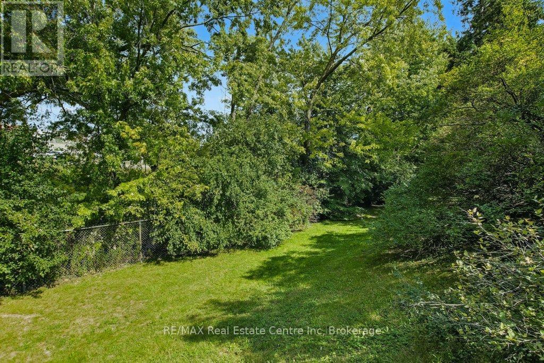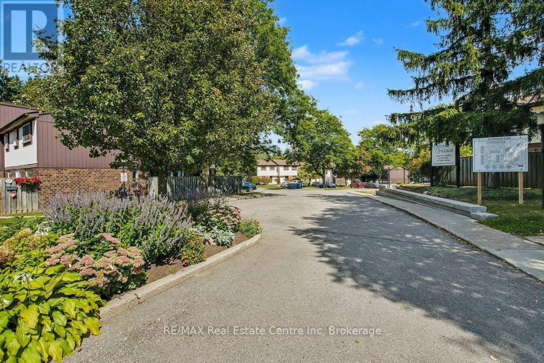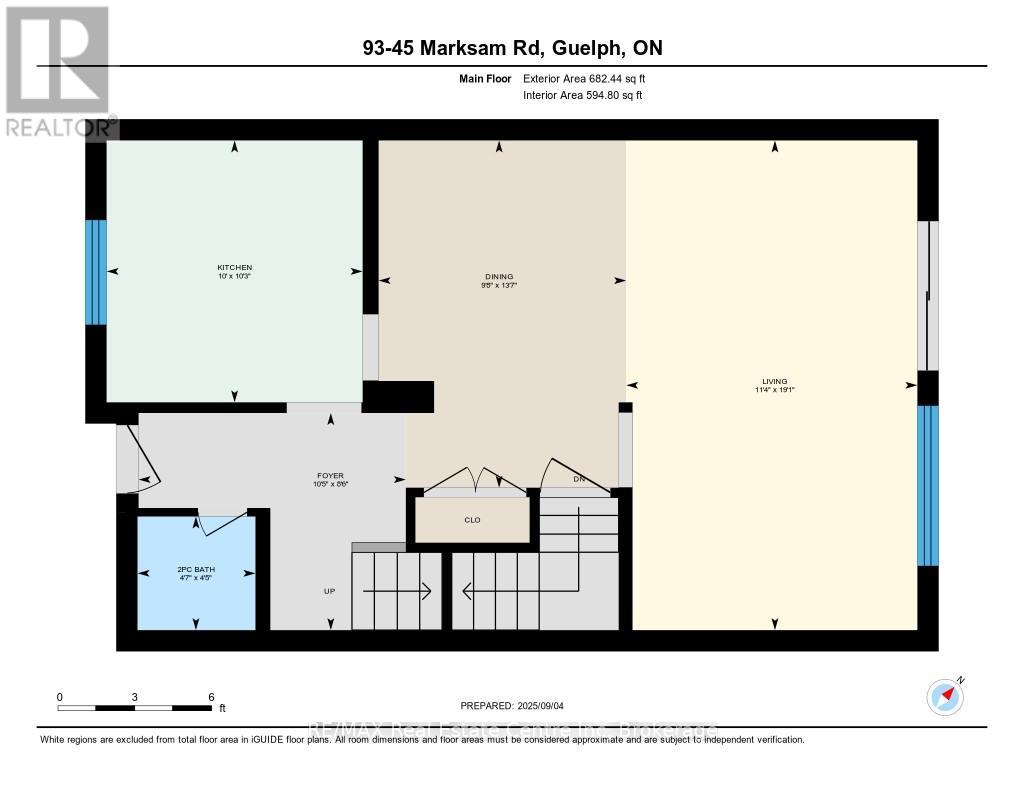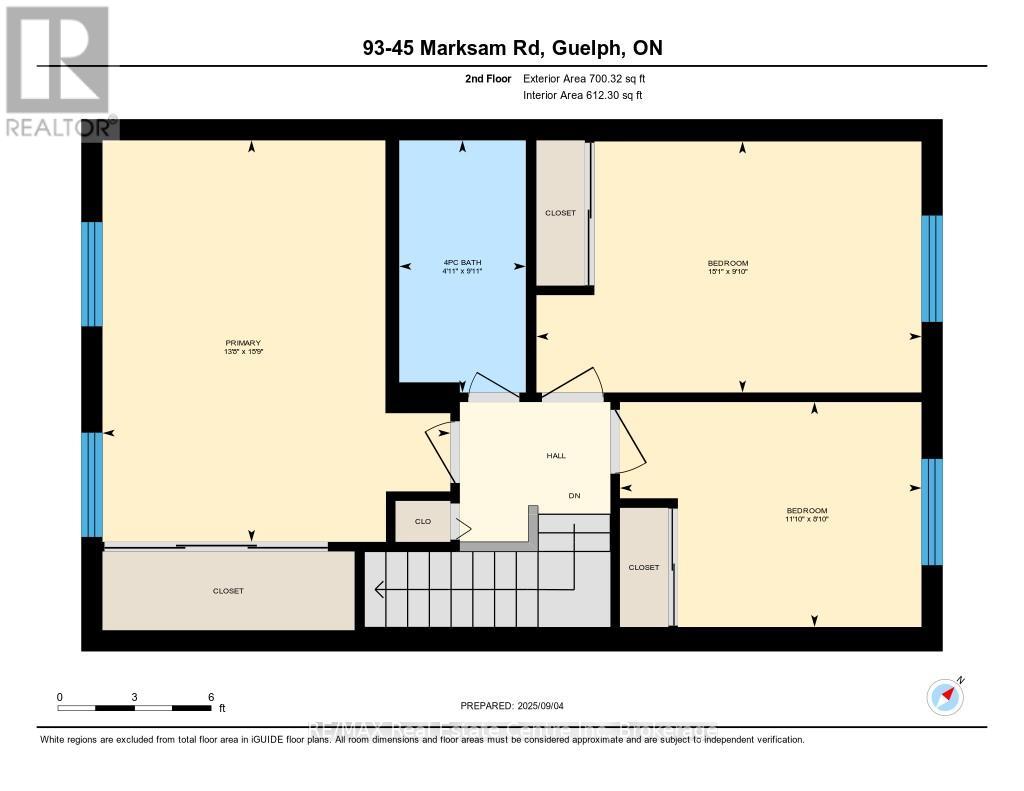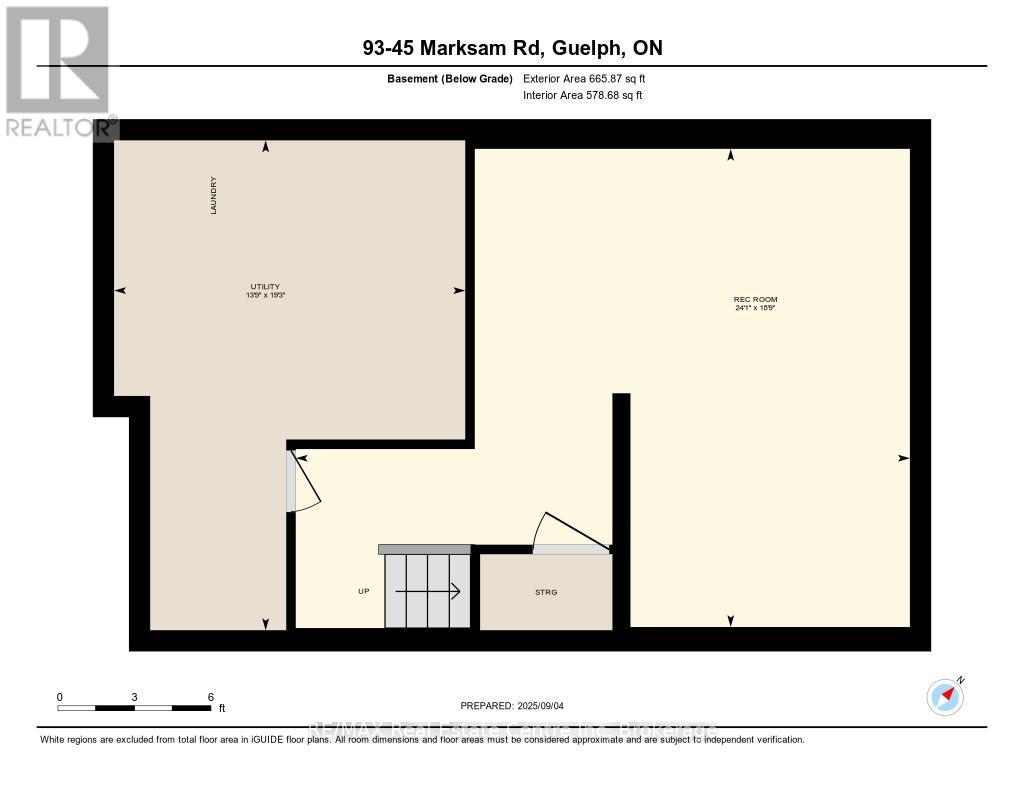93 - 45 Marksam Road Guelph, Ontario N1H 6Y9
$525,000Maintenance, Common Area Maintenance
$320 Monthly
Maintenance, Common Area Maintenance
$320 MonthlyWelcome to Guelph's West End! This turn-key 3-bedroom, 2-bathroom townhouse is your chance to step into the market with style and confidence. Ideally located near shopping, schools, transit, and quick access to the 401, this home is perfectly positioned for convenience. Inside, the open-concept main floor is bright and inviting, ideal for family meals, entertaining, and everyday living. Upstairs, you'll find three spacious bedrooms with ample storage. The primary retreat stands out with its wall-to-wall step-in closet, two windows, and enough room for a king-size bed. The finished basement adds valuable extra living space perfect for a rec room, home office, or gym, and even more storage to keep your home organized. This welcoming community also offers the rare bonus of two exclusive parking spaces. With modern updates throughout, including new flooring, fresh paint, and beautifully renovated bathrooms, this home is move-in ready and priced to sell. Join us at an open house! Offers welcome anytime act fast before its gone! (id:63008)
Property Details
| MLS® Number | X12414540 |
| Property Type | Single Family |
| Community Name | Willow West/Sugarbush/West Acres |
| CommunityFeatures | Pet Restrictions |
| EquipmentType | Water Heater, Water Softener |
| Features | In Suite Laundry |
| ParkingSpaceTotal | 2 |
| RentalEquipmentType | Water Heater, Water Softener |
Building
| BathroomTotal | 2 |
| BedroomsAboveGround | 3 |
| BedroomsTotal | 3 |
| Age | 51 To 99 Years |
| Appliances | Dryer, Stove, Washer, Refrigerator |
| BasementDevelopment | Partially Finished |
| BasementType | N/a (partially Finished) |
| CoolingType | Central Air Conditioning |
| ExteriorFinish | Aluminum Siding, Brick |
| FoundationType | Concrete |
| HalfBathTotal | 1 |
| HeatingFuel | Natural Gas |
| HeatingType | Forced Air |
| StoriesTotal | 2 |
| SizeInterior | 1200 - 1399 Sqft |
| Type | Row / Townhouse |
Parking
| No Garage |
Land
| Acreage | No |
Rooms
| Level | Type | Length | Width | Dimensions |
|---|---|---|---|---|
| Second Level | Bathroom | 3.01 m | 1.51 m | 3.01 m x 1.51 m |
| Second Level | Bedroom | 3 m | 4.6 m | 3 m x 4.6 m |
| Second Level | Bedroom 2 | 2.69 m | 3.6 m | 2.69 m x 3.6 m |
| Basement | Utility Room | 5.86 m | 4.2 m | 5.86 m x 4.2 m |
| Basement | Recreational, Games Room | 5.72 m | 7.34 m | 5.72 m x 7.34 m |
| Main Level | Dining Room | 4.13 m | 2.95 m | 4.13 m x 2.95 m |
| Main Level | Foyer | 2.58 m | 3.18 m | 2.58 m x 3.18 m |
| Main Level | Kitchen | 3.12 m | 3.05 m | 3.12 m x 3.05 m |
| Main Level | Living Room | 5.83 m | 3.47 m | 5.83 m x 3.47 m |
Sandy Hare
Salesperson
238 Speedvale Avenue West
Guelph, Ontario N1H 1C4
Emily Coughlin
Salesperson
238 Speedvale Avenue West
Guelph, Ontario N1H 1C4

