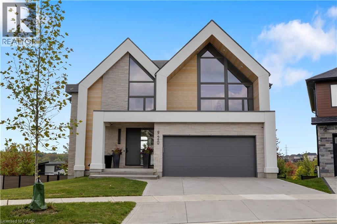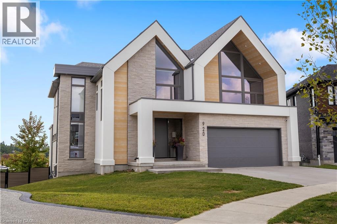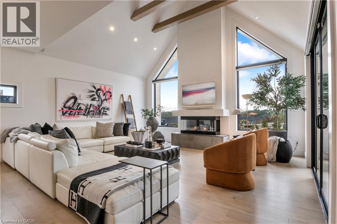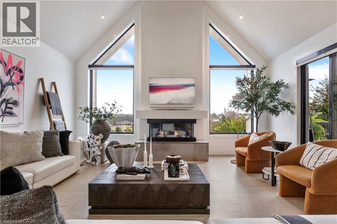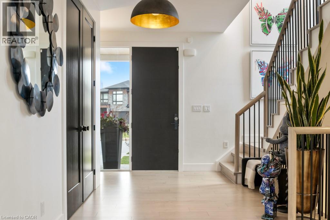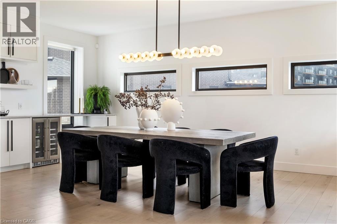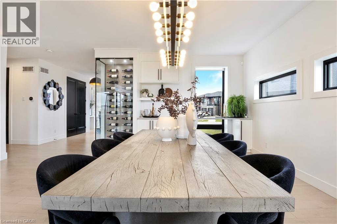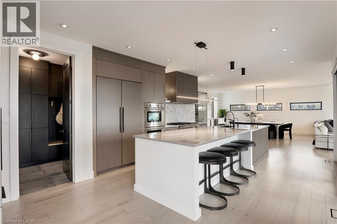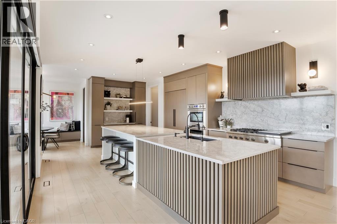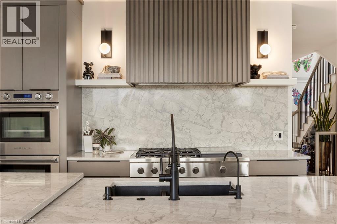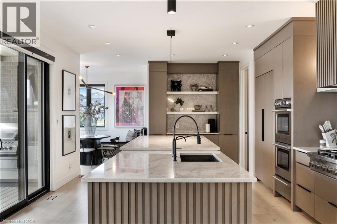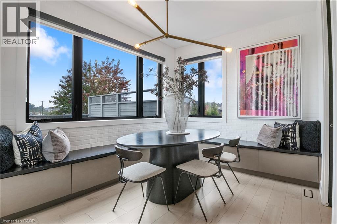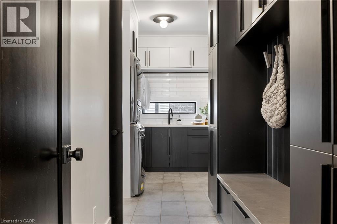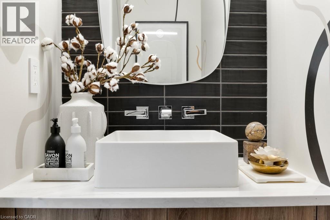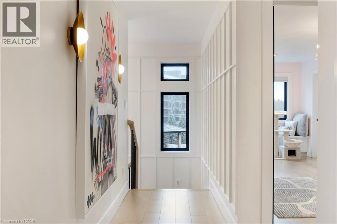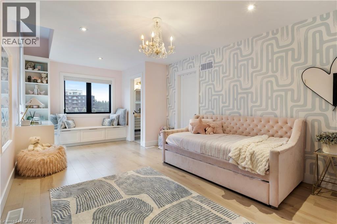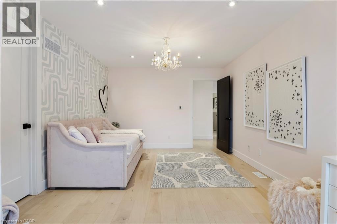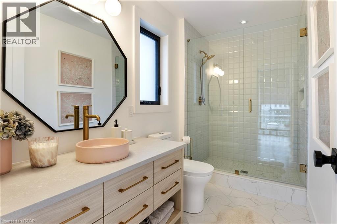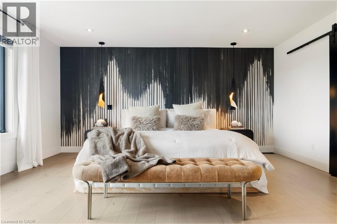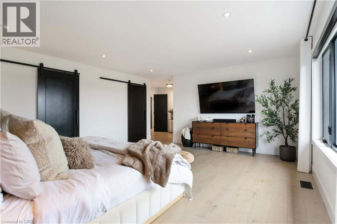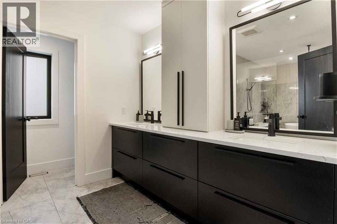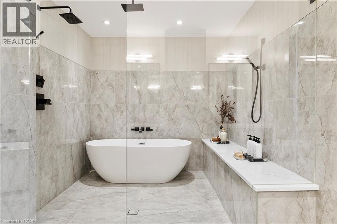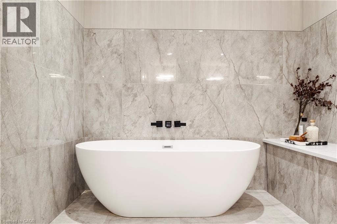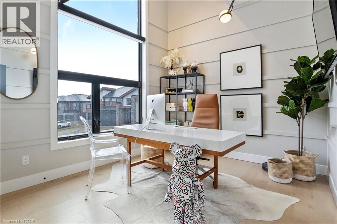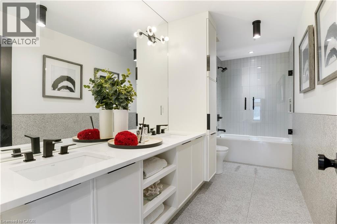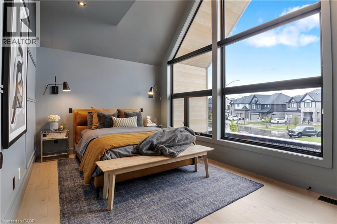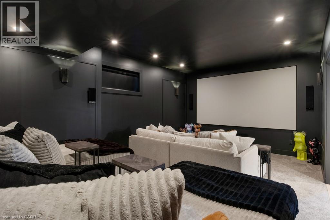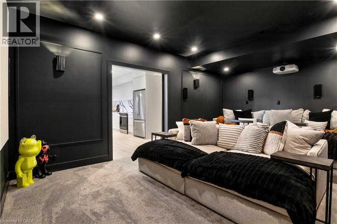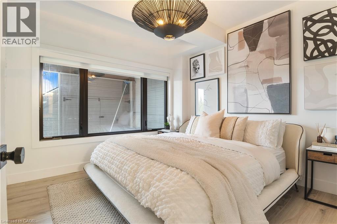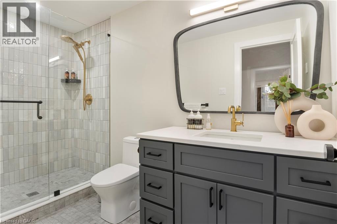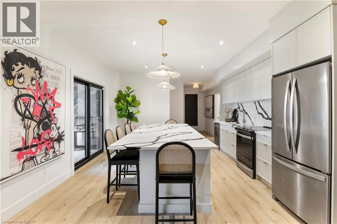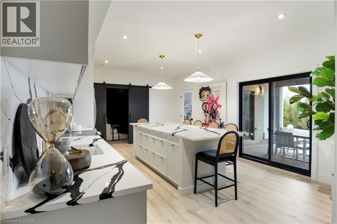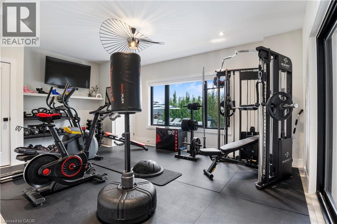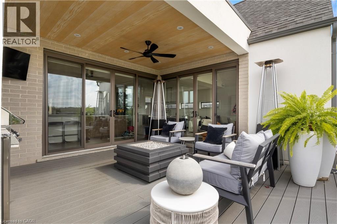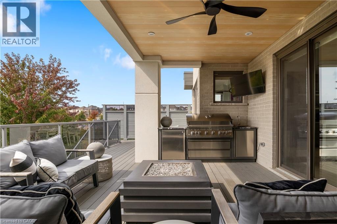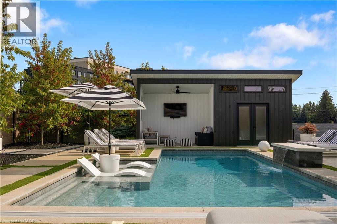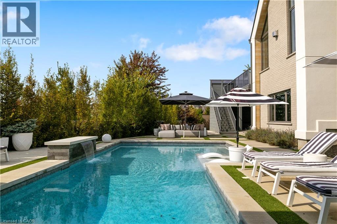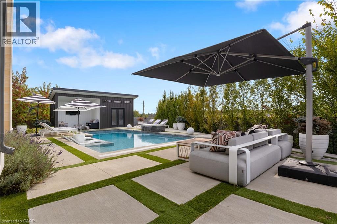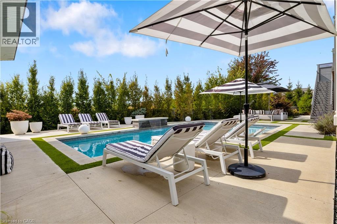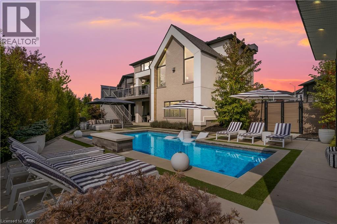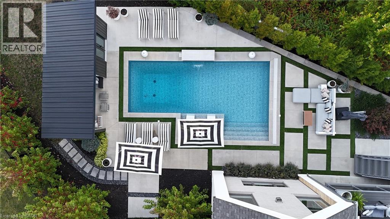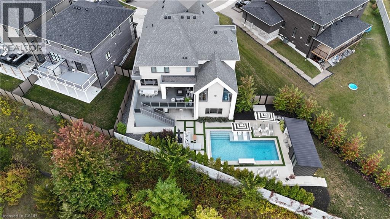920 Thomas Pedder Court Kitchener, Ontario N2P 0C2
$2,499,000
Welcome to 920 Thomas Pedder Court, a professionally designed and impeccably finished 5-bedroom, 4.5-bathroom home nestled on a quiet cul-de-sac in the prestigious Doon area. From the moment you step inside, you’ll be captivated by the thoughtful design, high-end finishes, and abundant natural light that fills the space. The bright, airy foyer opens into an elegant open-concept main floor featuring light-toned hardwood floors and expansive windows that bring the outdoors in. The living area centers around a striking fireplace and flows seamlessly into a spacious dining area complete with custom wine storage. The chef-inspired kitchen features a large island with integrated sink, gas range, modern cabinetry, and high-end finishes, materials, and quartz countertops throughout the entire home. A cozy breakfast nook offers the perfect spot for casual meals or morning coffee. Step through the double sliding doors to a covered deck with glass railing, overlooking the professionally landscaped yard and inviting pool. Upstairs, you'll find four spacious bedrooms. The primary suite exemplifies true luxury with two separate, well-appointed walk-in closets and a stunning ensuite featuring a wet room with dual showers and a show-stopper soaker tub. One bedroom has its own ensuite and walk-in closet while the additional 2 bedrooms share a 5 piece bathroom. The fully finished lower level is thoughtfully prepped to be a separate unit with a private entrance, full kitchen, bedroom, theatre room, gym, or space for up to three bedrooms, ideal for an in-law suite, guest accommodations, multi-generational family, or rental income. This home is thoughtfully designed for real life, prioritizing comfort, function, and everyday living, while seamlessly embodying a sophisticated, high-end style that feels straight out of the pages of a magazine. A neutral palette and carefully curated lighting throughout enhance its timeless appeal, creating a space that is both elegant and enduring. (id:63008)
Property Details
| MLS® Number | 40773207 |
| Property Type | Single Family |
| AmenitiesNearBy | Park, Place Of Worship, Playground, Public Transit, Schools, Shopping |
| CommunityFeatures | School Bus |
| EquipmentType | Water Heater |
| Features | Cul-de-sac, Backs On Greenbelt |
| ParkingSpaceTotal | 4 |
| RentalEquipmentType | Water Heater |
| Structure | Shed |
Building
| BathroomTotal | 5 |
| BedroomsAboveGround | 4 |
| BedroomsBelowGround | 1 |
| BedroomsTotal | 5 |
| Appliances | Dishwasher, Dryer, Refrigerator, Stove, Washer, Range - Gas, Microwave Built-in, Hood Fan, Window Coverings, Garage Door Opener |
| ArchitecturalStyle | 2 Level |
| BasementDevelopment | Finished |
| BasementType | Full (finished) |
| ConstructedDate | 2021 |
| ConstructionMaterial | Wood Frame |
| ConstructionStyleAttachment | Detached |
| CoolingType | Central Air Conditioning |
| ExteriorFinish | Stone, Stucco, Wood |
| FoundationType | Poured Concrete |
| HalfBathTotal | 1 |
| HeatingFuel | Natural Gas |
| HeatingType | In Floor Heating, Forced Air |
| StoriesTotal | 2 |
| SizeInterior | 5135 Sqft |
| Type | House |
| UtilityWater | Municipal Water |
Parking
| Attached Garage |
Land
| AccessType | Road Access, Highway Nearby |
| Acreage | No |
| FenceType | Fence |
| LandAmenities | Park, Place Of Worship, Playground, Public Transit, Schools, Shopping |
| Sewer | Municipal Sewage System |
| SizeDepth | 173 Ft |
| SizeFrontage | 25 Ft |
| SizeTotalText | Under 1/2 Acre |
| ZoningDescription | R4 |
Rooms
| Level | Type | Length | Width | Dimensions |
|---|---|---|---|---|
| Second Level | Primary Bedroom | 17'11'' x 16'3'' | ||
| Second Level | Bedroom | 19'3'' x 11'6'' | ||
| Second Level | Bedroom | 14'11'' x 10'5'' | ||
| Second Level | Bedroom | 11'4'' x 10'2'' | ||
| Second Level | 5pc Bathroom | Measurements not available | ||
| Second Level | 5pc Bathroom | Measurements not available | ||
| Second Level | 3pc Bathroom | Measurements not available | ||
| Basement | Utility Room | 14'1'' x 8'11'' | ||
| Basement | Other | 12'11'' x 19'8'' | ||
| Basement | Kitchen | 20'0'' x 13'11'' | ||
| Basement | Gym | 18'2'' x 14'1'' | ||
| Basement | Cold Room | 11'4'' x 5'11'' | ||
| Basement | Bedroom | 10'11'' x 10'11'' | ||
| Basement | 3pc Bathroom | Measurements not available | ||
| Main Level | Other | 6'1'' x 7'2'' | ||
| Main Level | Living Room | 18'9'' x 16'0'' | ||
| Main Level | Laundry Room | 21'0'' x 7'5'' | ||
| Main Level | Kitchen | 23'0'' x 14'7'' | ||
| Main Level | Dining Room | 18'9'' x 18'3'' | ||
| Main Level | Breakfast | 11'5'' x 9'5'' | ||
| Main Level | 2pc Bathroom | Measurements not available |
https://www.realtor.ca/real-estate/28907085/920-thomas-pedder-court-kitchener
Jillian Leclair
Salesperson
50 Grand Ave. S., Unit 101
Cambridge, Ontario N1S 2L8
Cliff Rego
Broker of Record
50 Grand Ave. S., Unit 101
Cambridge, Ontario N1S 2L8

