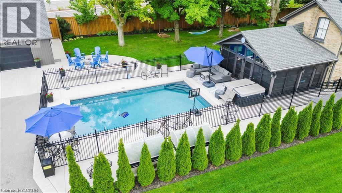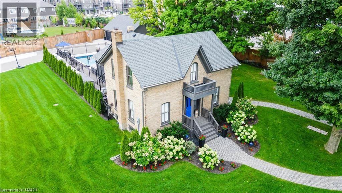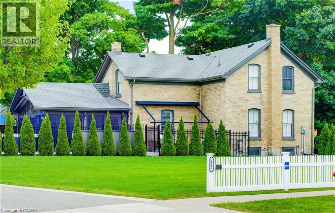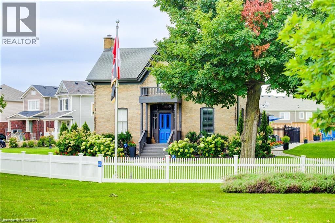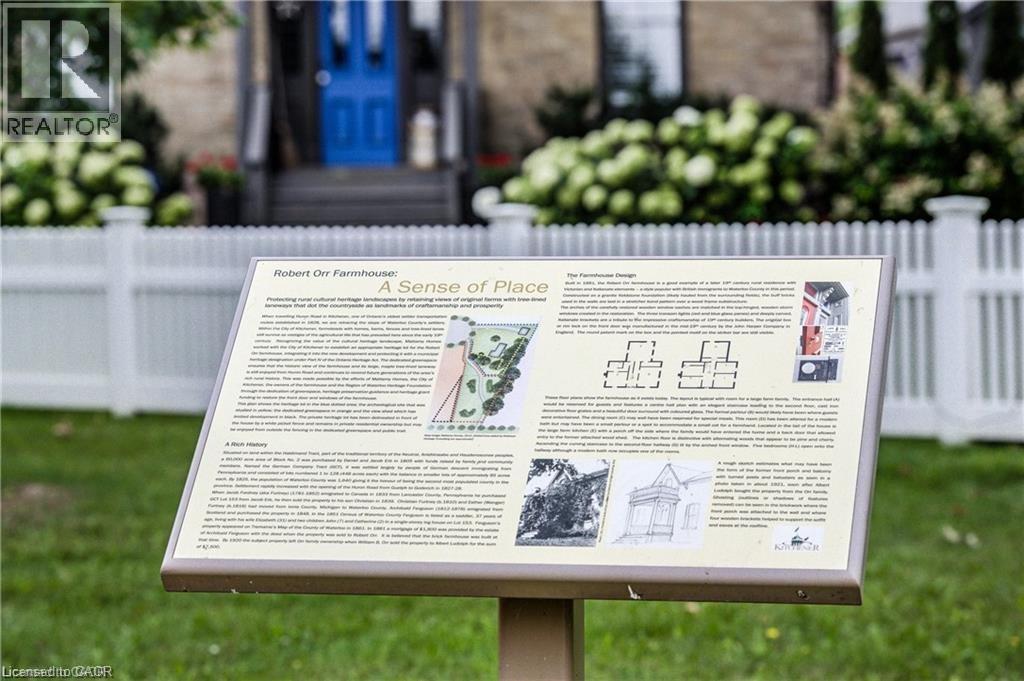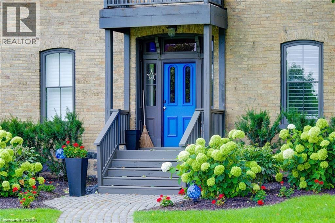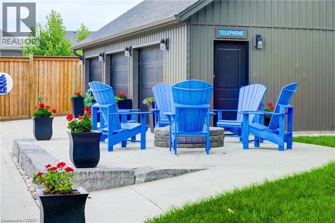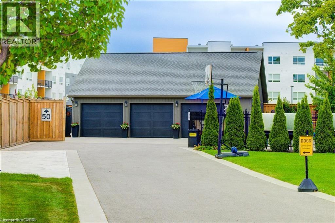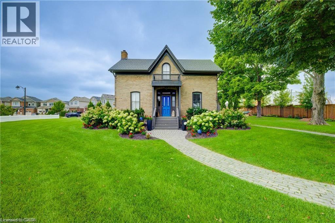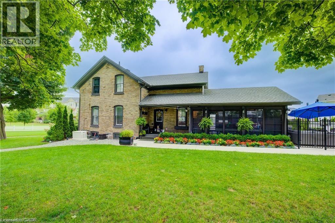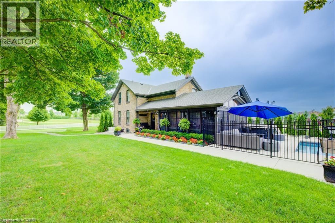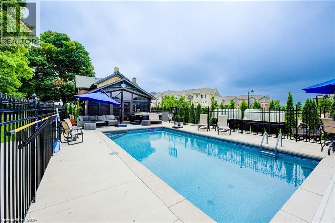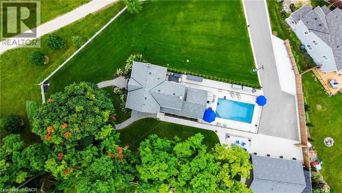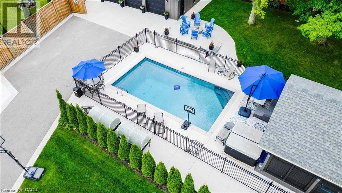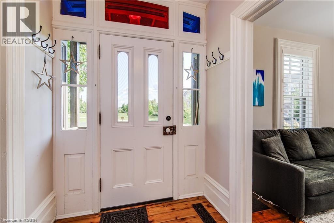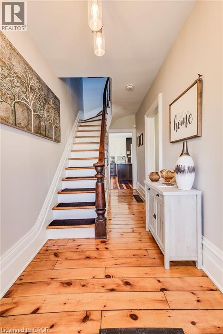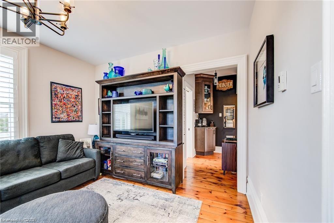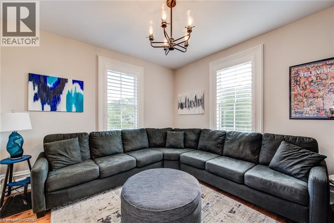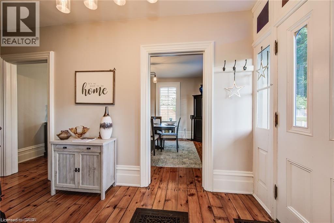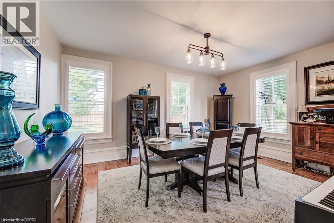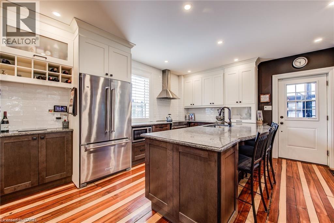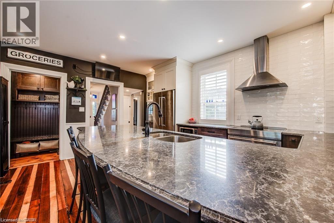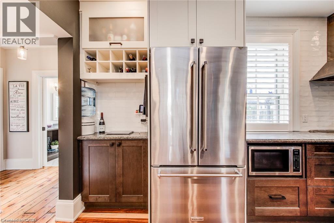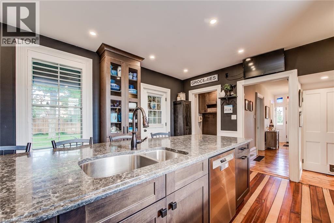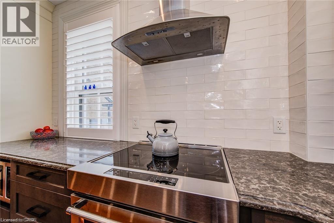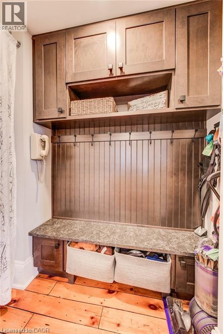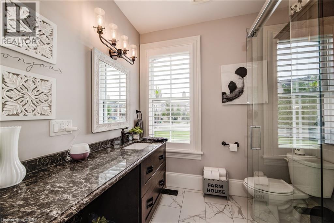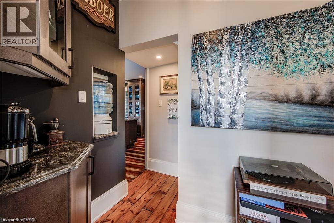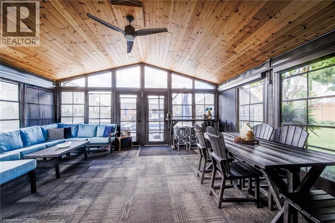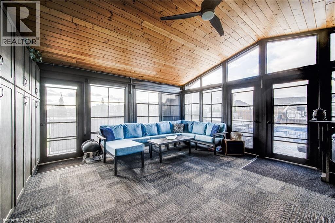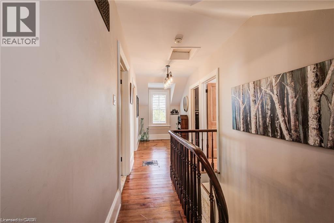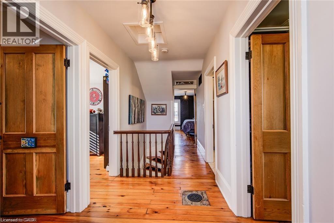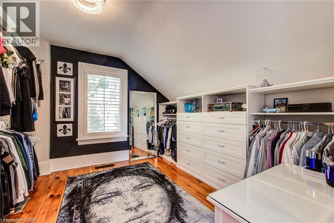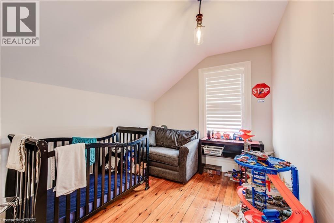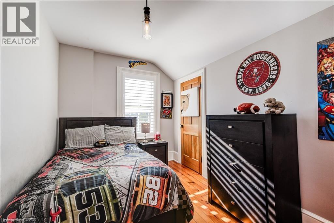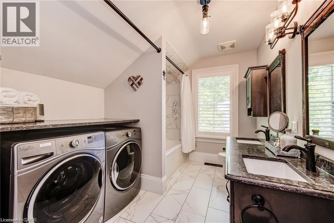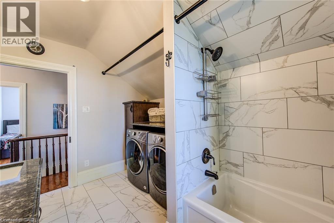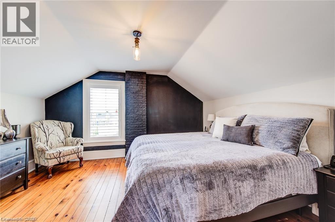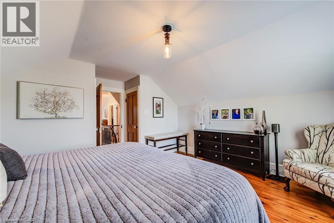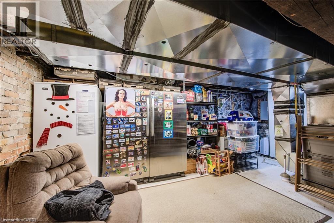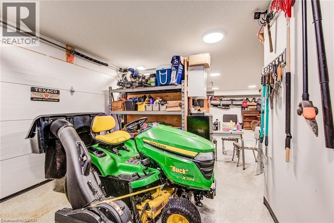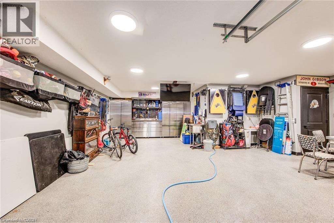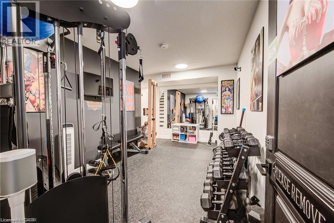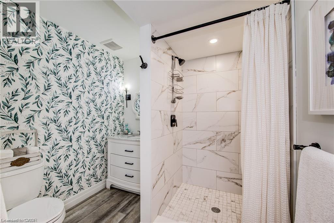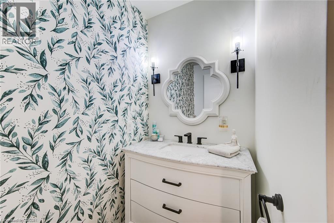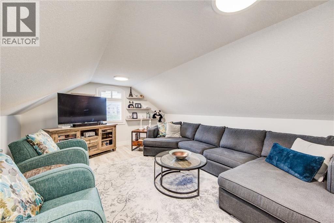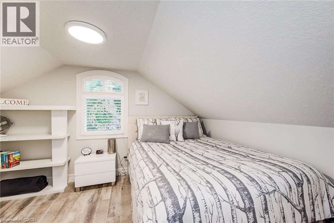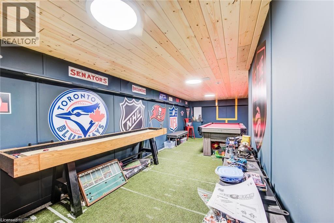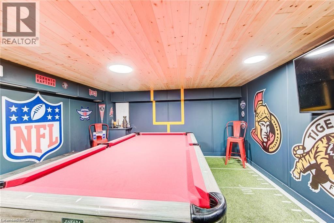920 Orr Court Kitchener, Ontario N2R 1R4
$1,499,900
Experience the perfect blend of character and modern luxury in this beautifully restored farmhouse, set on a private 2/3-acre lot in Kitchener’s desirable Rosenberg subdivision. Surrounded by scenic trails and green space, this iconic residence combines timeless architectural details — including a curved staircase, stained-glass accents, and oversized baseboards — with thoughtful high-end updates throughout. At the heart of the home is a beautifully renovated, chef-inspired kitchen with quartz countertops, premium appliances, a built-in coffee bar, and a generous walk-in pantry/mudroom. A bright and spacious 3½-season sunroom offers the ideal space for year-round entertaining or quiet relaxation. Upstairs, a spa-like bathroom boasts custom tilework and a quartz vanity, while a convenient second-floor laundry room adds everyday ease. Major infrastructure upgrades — including 200-amp electrical service, new HVAC, plumbing, roof, eaves, and repointed masonry — ensure worry-free living. An exceptional bonus is the fully detached, self-contained coach house featuring its own HVAC, 100-amp service, full bath, bedroom, living area, and a main-floor space ready for a kitchen. Plus, there’s a finished basement ideal for a gym, studio, or creative space. Perfect for multigenerational living, a home-based business, or potential rental income (pending city approval). The resort-style backyard is an entertainer’s dream, with a 15' x 32' smart-controlled pool by Tim Goodwin, professional-grade putting green, gas firepit, RV parking, invisible pet fencing, and a new irrigation system — all framed by mature maple trees. Located steps from RBJ Schlegel Park with its sports fields, playgrounds, and planned rec centre, this home offers a rare blend of luxury, lifestyle, and location. A truly unique opportunity in Waterloo Region! (id:63008)
Open House
This property has open houses!
2:00 pm
Ends at:4:00 pm
Property Details
| MLS® Number | 40787004 |
| Property Type | Single Family |
| AmenitiesNearBy | Park, Public Transit, Schools, Shopping |
| CommunityFeatures | Quiet Area, Community Centre, School Bus |
| EquipmentType | Water Heater |
| Features | Cul-de-sac, Paved Driveway, Sump Pump, Automatic Garage Door Opener, In-law Suite |
| ParkingSpaceTotal | 13 |
| PoolType | Inground Pool |
| RentalEquipmentType | Water Heater |
| Structure | Shed |
Building
| BathroomTotal | 3 |
| BedroomsAboveGround | 5 |
| BedroomsTotal | 5 |
| Appliances | Dishwasher, Dryer, Refrigerator, Stove, Water Softener, Washer, Hood Fan, Window Coverings, Garage Door Opener, Hot Tub |
| ArchitecturalStyle | 2 Level |
| BasementDevelopment | Unfinished |
| BasementType | Full (unfinished) |
| ConstructedDate | 1881 |
| ConstructionStyleAttachment | Detached |
| CoolingType | Central Air Conditioning |
| ExteriorFinish | Brick, Vinyl Siding |
| FoundationType | Poured Concrete |
| HeatingFuel | Natural Gas |
| HeatingType | Forced Air |
| StoriesTotal | 2 |
| SizeInterior | 2419 Sqft |
| Type | House |
| UtilityWater | Municipal Water |
Parking
| Detached Garage |
Land
| AccessType | Road Access, Highway Nearby |
| Acreage | No |
| FenceType | Partially Fenced |
| LandAmenities | Park, Public Transit, Schools, Shopping |
| LandscapeFeatures | Lawn Sprinkler, Landscaped |
| Sewer | Municipal Sewage System |
| SizeDepth | 175 Ft |
| SizeFrontage | 51 Ft |
| SizeIrregular | 0.66 |
| SizeTotal | 0.66 Ac|1/2 - 1.99 Acres |
| SizeTotalText | 0.66 Ac|1/2 - 1.99 Acres |
| ZoningDescription | R6 |
Rooms
| Level | Type | Length | Width | Dimensions |
|---|---|---|---|---|
| Second Level | Loft | 25'2'' x 13'5'' | ||
| Second Level | Bedroom | 13'5'' x 9'6'' | ||
| Second Level | Bedroom | 11'8'' x 11'3'' | ||
| Second Level | Bedroom | 11'6'' x 8'10'' | ||
| Second Level | Bedroom | 11'7'' x 8'3'' | ||
| Second Level | Primary Bedroom | 16'0'' x 14'2'' | ||
| Second Level | 5pc Bathroom | 11'8'' x 8'0'' | ||
| Basement | Utility Room | 15'0'' x 13'0'' | ||
| Basement | Utility Room | 19'2'' x 9'1'' | ||
| Basement | Utility Room | 19'6'' x 19'1'' | ||
| Main Level | 3pc Bathroom | Measurements not available | ||
| Main Level | Sunroom | 20'1'' x 19'6'' | ||
| Main Level | 3pc Bathroom | 7'7'' x 6'8'' | ||
| Main Level | Dining Room | 16'1'' x 11'9'' | ||
| Main Level | Living Room | 12'0'' x 11'7'' | ||
| Main Level | Kitchen | 15'9'' x 13'10'' |
https://www.realtor.ca/real-estate/29089529/920-orr-court-kitchener
David Schooley
Broker
901 Victoria Street N., Suite B
Kitchener, Ontario N2B 3C3

