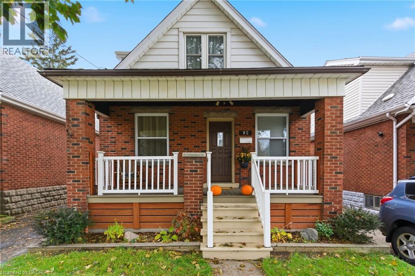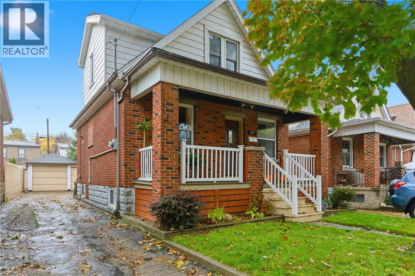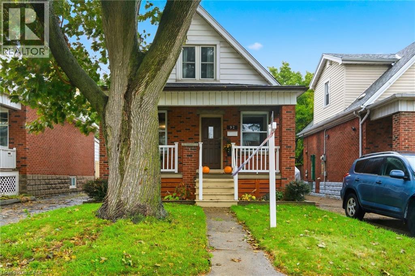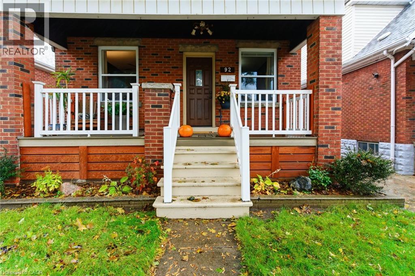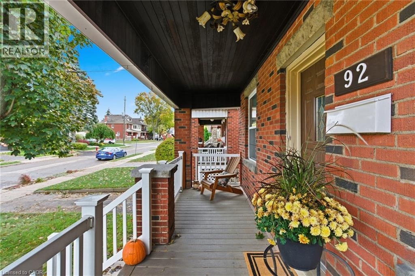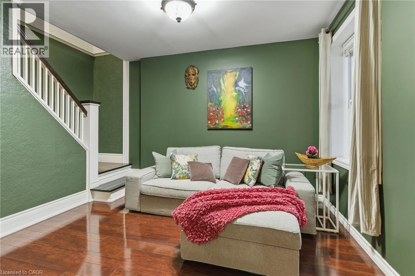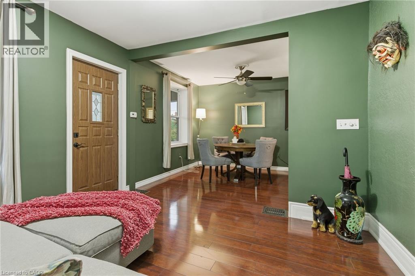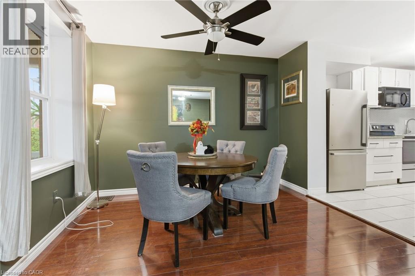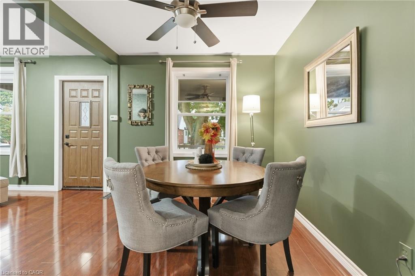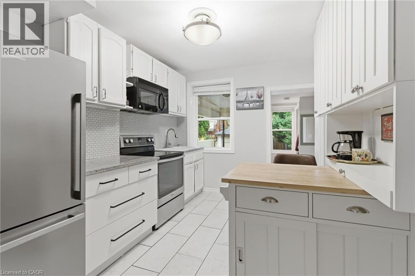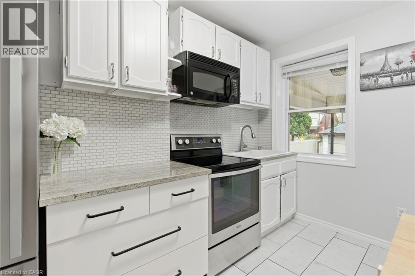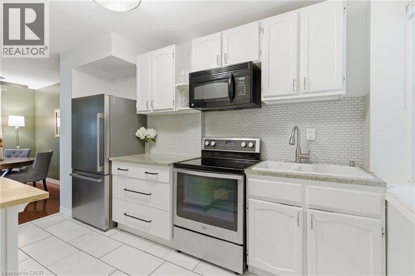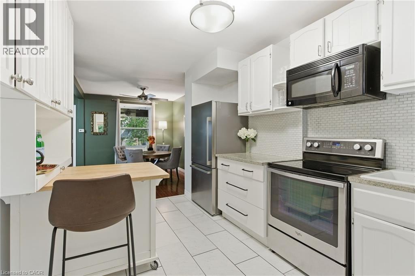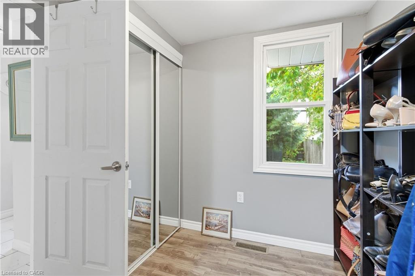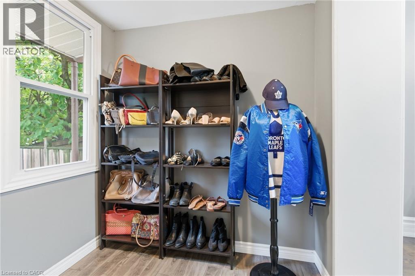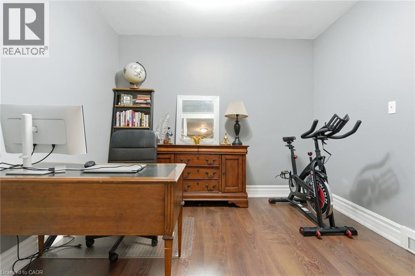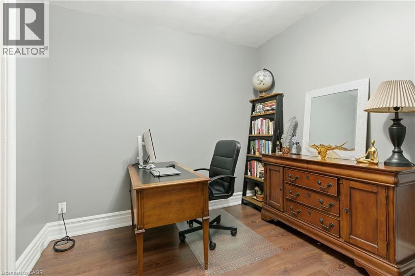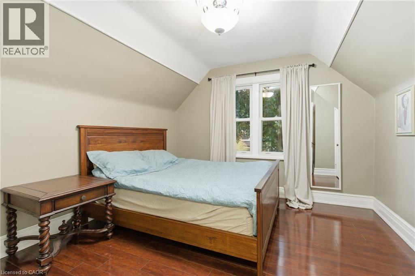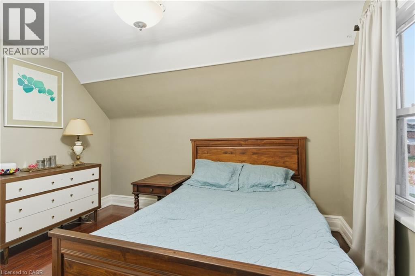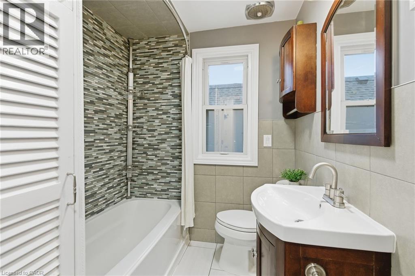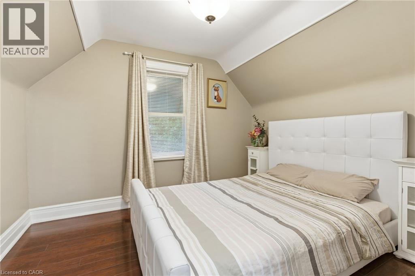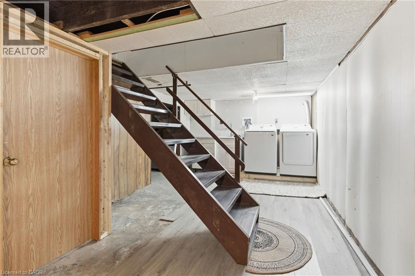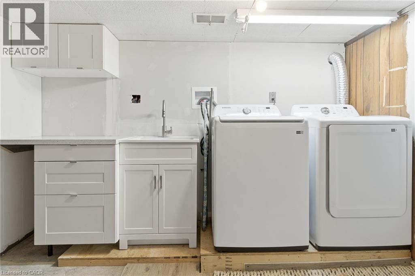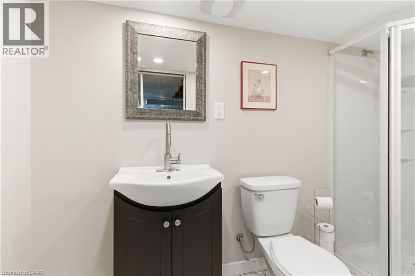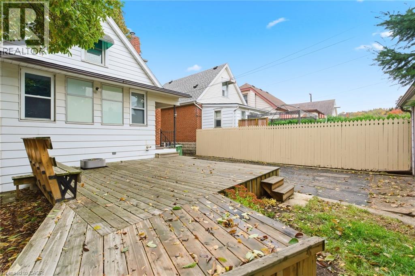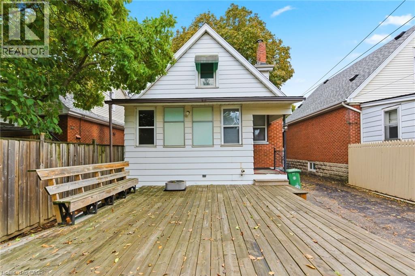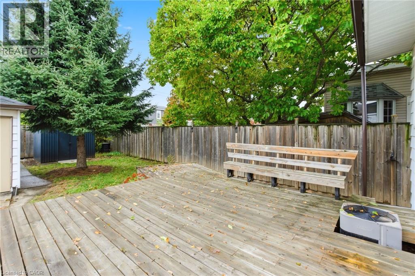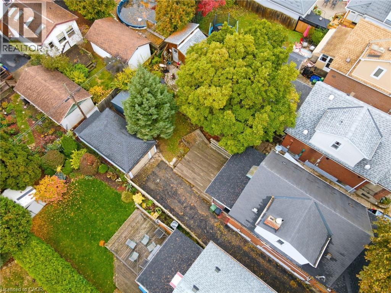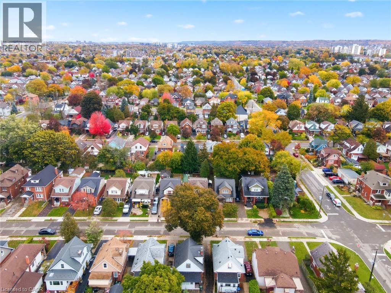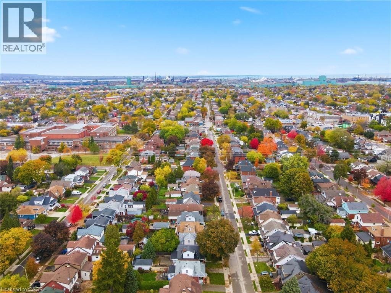92 Huxley Avenue S Hamilton, Ontario L8K 2P8
$584,900
Welcome to 92 Huxley Avenue South — a warm and inviting home nestled in one of Hamilton’s most charming neighbourhoods. This beautifully maintained 3-bedroom, 2-bath property blends classic character with thoughtful updates throughout. The main floor offers a bright and functional layout featuring a cozy living area, a versatile den perfect for a home office or playroom, and an updated kitchen with ample cabinetry and workspace. Upstairs, you’ll find three comfortable bedrooms and a full bathroom, ideal for family living. The partially finished basement provides additional living space, great for a rec room, home gym, or hobby area. Outside, enjoy a private backyard retreat complete with a spacious deck — perfect for relaxing or entertaining — and a detached garage/workshop offering extra storage or workspace potential. Conveniently located close to schools, parks, shopping, and transit, this is the perfect place to call home. (id:63008)
Property Details
| MLS® Number | 40785159 |
| Property Type | Single Family |
| AmenitiesNearBy | Public Transit, Schools |
| ParkingSpaceTotal | 3 |
Building
| BathroomTotal | 2 |
| BedroomsAboveGround | 3 |
| BedroomsTotal | 3 |
| Appliances | Dryer, Microwave, Refrigerator, Stove, Washer |
| BasementDevelopment | Partially Finished |
| BasementType | Full (partially Finished) |
| ConstructedDate | 1929 |
| ConstructionStyleAttachment | Detached |
| CoolingType | Central Air Conditioning |
| ExteriorFinish | Brick, Vinyl Siding |
| FoundationType | Block |
| HeatingFuel | Natural Gas |
| HeatingType | Forced Air |
| StoriesTotal | 2 |
| SizeInterior | 1103 Sqft |
| Type | House |
| UtilityWater | Municipal Water |
Parking
| Detached Garage |
Land
| AccessType | Road Access |
| Acreage | No |
| LandAmenities | Public Transit, Schools |
| Sewer | Municipal Sewage System |
| SizeDepth | 105 Ft |
| SizeFrontage | 32 Ft |
| SizeTotalText | Under 1/2 Acre |
| ZoningDescription | R1 |
Rooms
| Level | Type | Length | Width | Dimensions |
|---|---|---|---|---|
| Second Level | Bedroom | 8'6'' x 9'3'' | ||
| Second Level | 4pc Bathroom | Measurements not available | ||
| Second Level | Primary Bedroom | 8'6'' x 11'9'' | ||
| Basement | Storage | 8'9'' x 12'7'' | ||
| Basement | Utility Room | 9'10'' x 13'3'' | ||
| Basement | Laundry Room | 11'5'' x 19'10'' | ||
| Basement | 3pc Bathroom | Measurements not available | ||
| Main Level | Foyer | 5'4'' x 7'8'' | ||
| Main Level | Den | 7'2'' x 7'11'' | ||
| Main Level | Bedroom | 10'0'' x 9'3'' | ||
| Main Level | Kitchen | 9'2'' x 12'8'' | ||
| Main Level | Dining Room | 9'10'' x 11'9'' | ||
| Main Level | Living Room | 10'0'' x 11'9'' |
https://www.realtor.ca/real-estate/29060918/92-huxley-avenue-s-hamilton
Rob Golfi
Salesperson
1 Markland Street
Hamilton, Ontario L8P 2J5

