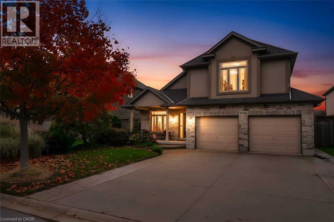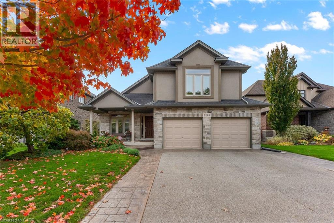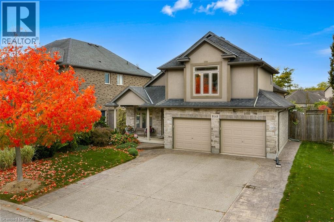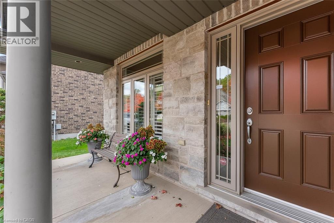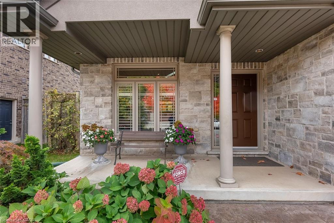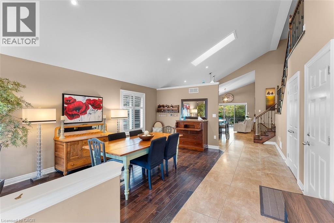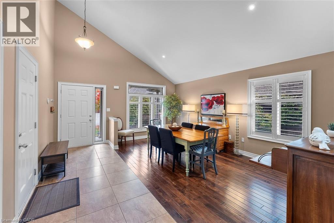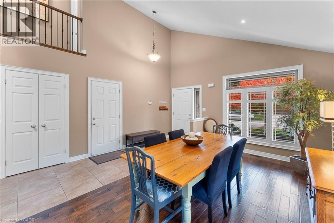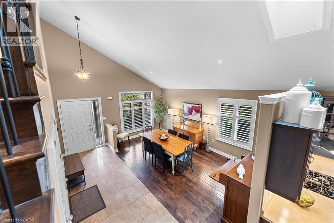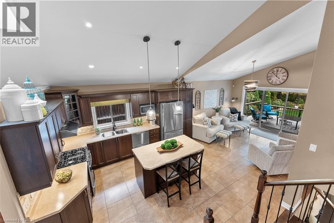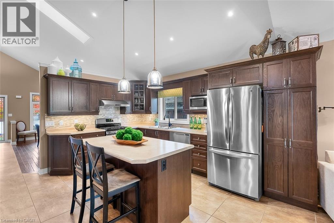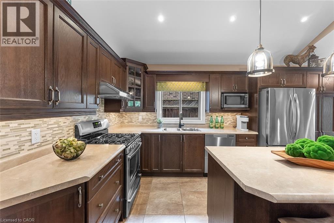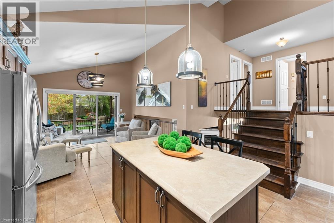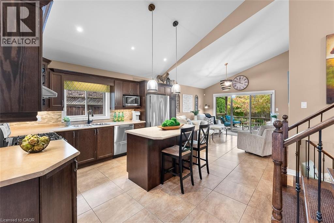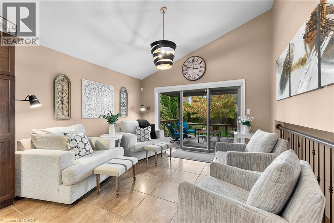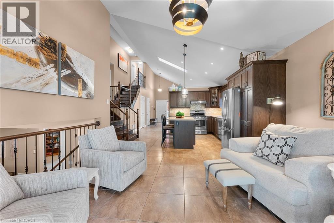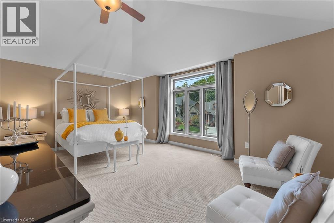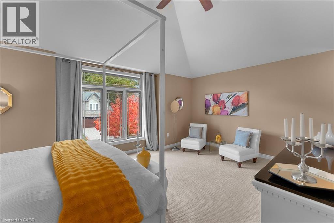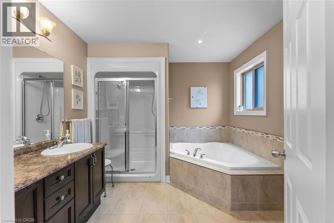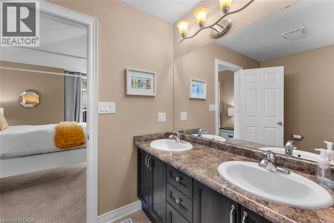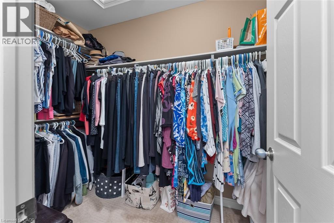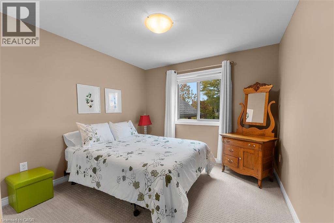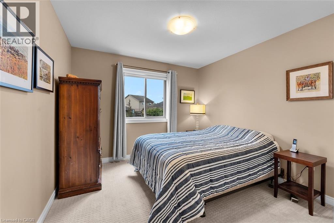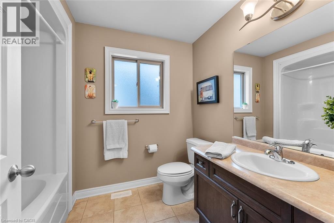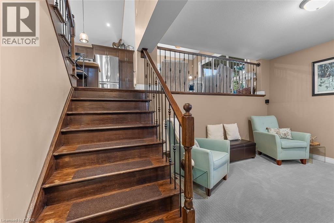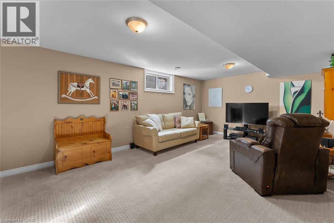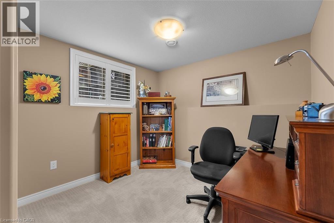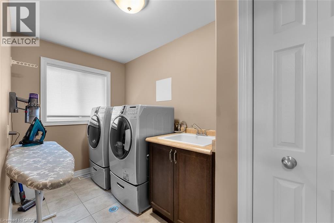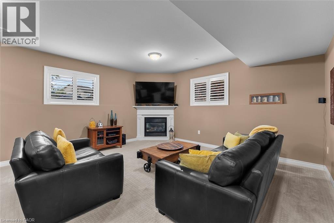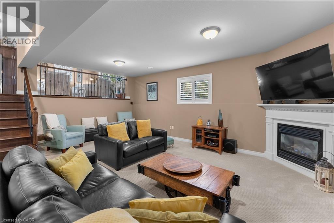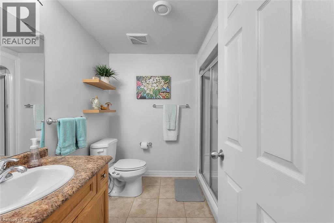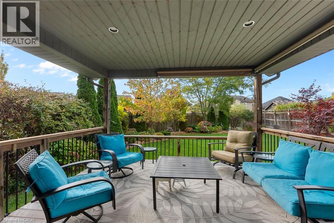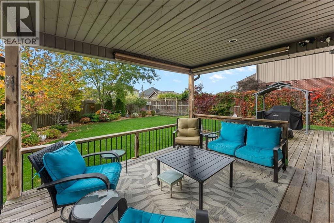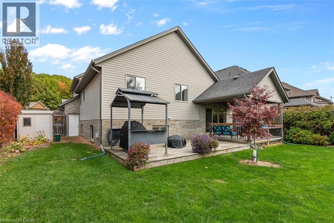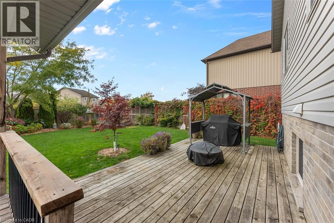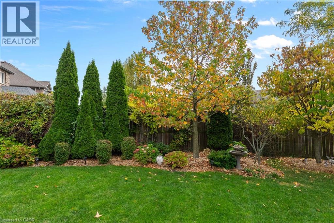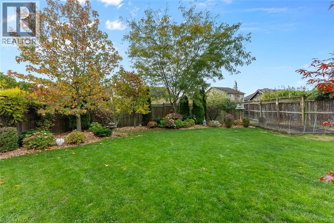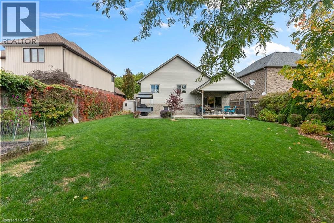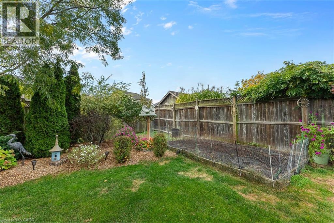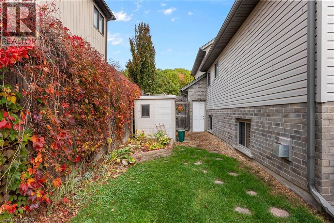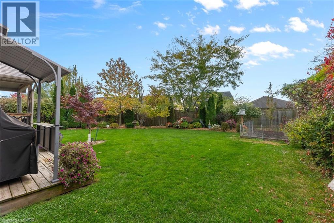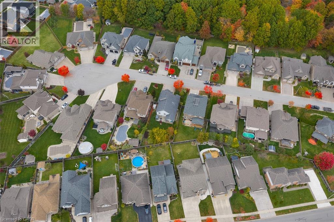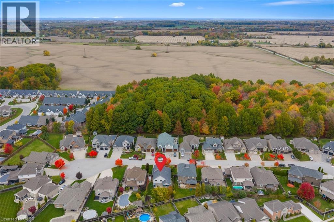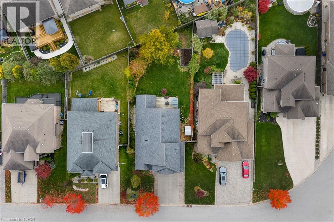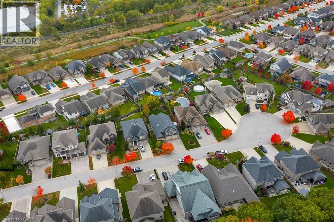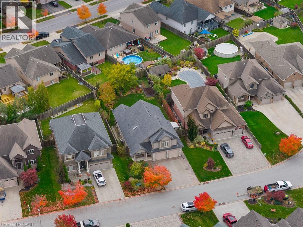9148 Tapestry Court Niagara Falls, Ontario L2H 0E2
$969,900
Welcome to 9148 Tapestry Court, located in the highly sought-after Fernwood Estates community of Niagara Falls. This beautifully maintained home offers a bright, open-concept layout with soaring ceilings and large windows that fill the rooms with natural light. The spacious kitchen features rich cabinetry, a centre island, stainless steel appliances, and a skylight, creating an inviting space for cooking and entertaining. Upstairs, you'll find three generous bedrooms, including a primary suite complete with a luxurious five-piece ensuite featuring a soaker tub and separate glass shower. The lower level includes an additional bedroom currently used as an office, a cozy family room with a gas fireplace and large windows, plus a finished basement offering plenty of storage and recreation space. Step outside to enjoy a private, fully fenced backyard with a covered deck and beautifully landscaped gardens, perfect for relaxing or entertaining. Additional highlights include a double car garage with inside entry, an aggregate & stamped concrete driveway, and a premium location close to parks, schools, shopping, and highway access. This home combines functionality, style, and comfort in one of Niagara's most desirable neighbourhood's. (id:63008)
Open House
This property has open houses!
2:00 pm
Ends at:4:00 pm
Property Details
| MLS® Number | 40784174 |
| Property Type | Single Family |
| CommunityFeatures | School Bus |
| Features | Sump Pump, Automatic Garage Door Opener |
| ParkingSpaceTotal | 8 |
| Structure | Porch |
Building
| BathroomTotal | 3 |
| BedroomsAboveGround | 3 |
| BedroomsBelowGround | 1 |
| BedroomsTotal | 4 |
| Appliances | Central Vacuum, Dishwasher, Dryer, Refrigerator, Stove, Washer |
| BasementDevelopment | Finished |
| BasementType | Full (finished) |
| ConstructionStyleAttachment | Detached |
| CoolingType | Central Air Conditioning |
| ExteriorFinish | Brick, Stone, Stucco, Vinyl Siding |
| HeatingFuel | Natural Gas |
| HeatingType | Forced Air |
| SizeInterior | 1826 Sqft |
| Type | House |
| UtilityWater | Municipal Water |
Parking
| Attached Garage |
Land
| Acreage | No |
| Sewer | Municipal Sewage System |
| SizeDepth | 155 Ft |
| SizeFrontage | 57 Ft |
| SizeTotalText | Under 1/2 Acre |
| ZoningDescription | R1e |
Rooms
| Level | Type | Length | Width | Dimensions |
|---|---|---|---|---|
| Second Level | 4pc Bathroom | Measurements not available | ||
| Second Level | 5pc Bathroom | Measurements not available | ||
| Second Level | Bedroom | 12'4'' x 10'5'' | ||
| Second Level | Bedroom | 12'7'' x 10'5'' | ||
| Basement | Utility Room | 24'7'' x 14'7'' | ||
| Basement | Recreation Room | 20'11'' x 12'6'' | ||
| Lower Level | 3pc Bathroom | Measurements not available | ||
| Lower Level | Family Room | 19'8'' x 21'12'' | ||
| Lower Level | Bedroom | 11'4'' x 10'0'' | ||
| Main Level | Laundry Room | 5'9'' x 12'0'' | ||
| Main Level | Dining Room | 12'9'' x 13'9'' | ||
| Main Level | Kitchen | 13'4'' x 12'9'' | ||
| Main Level | Living Room | 15'3'' x 20'4'' | ||
| Upper Level | Primary Bedroom | 12'0'' x 18'9'' |
https://www.realtor.ca/real-estate/29048886/9148-tapestry-court-niagara-falls
Emily Barry
Salesperson
4025 Dorchester Rd, Suite 260a,
Niagara Falls, Ontario L2E 7K8

