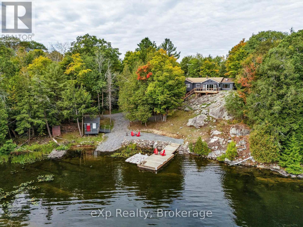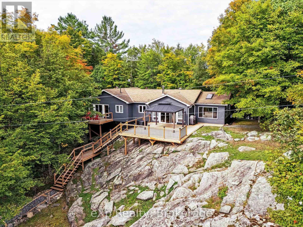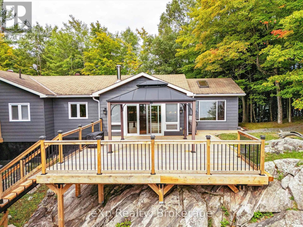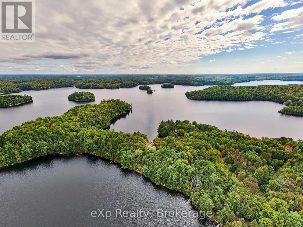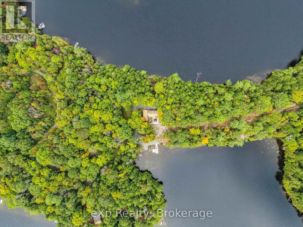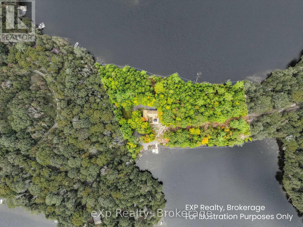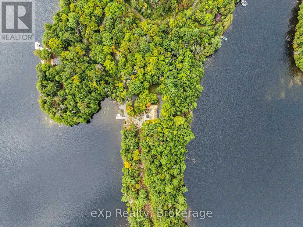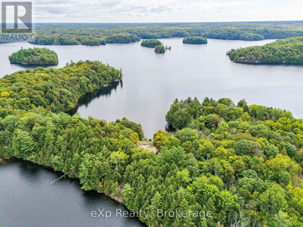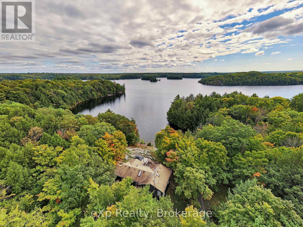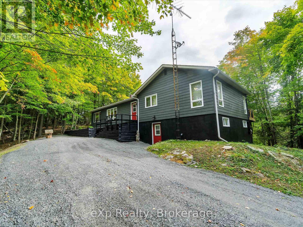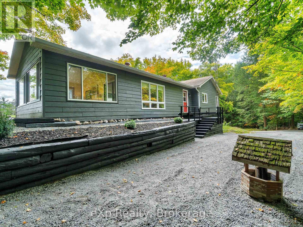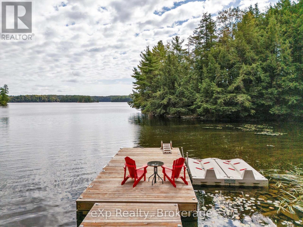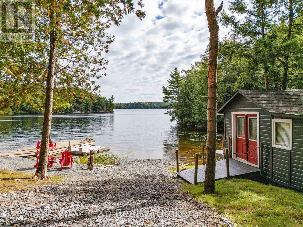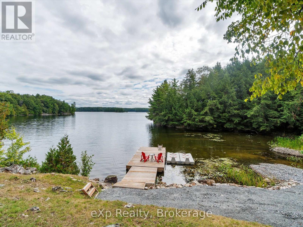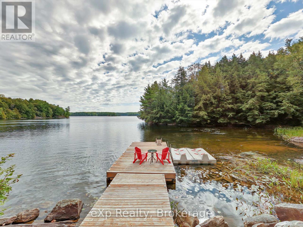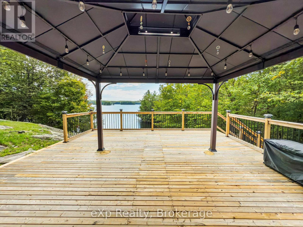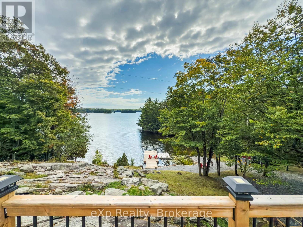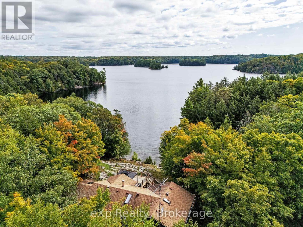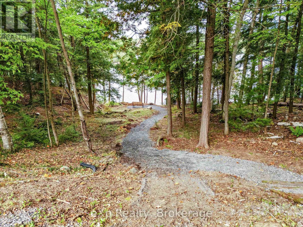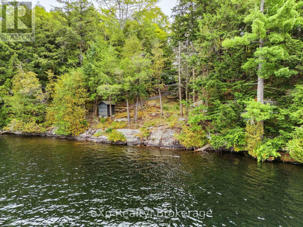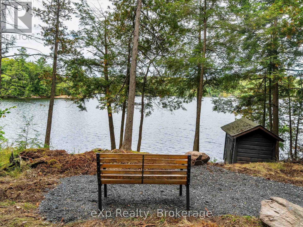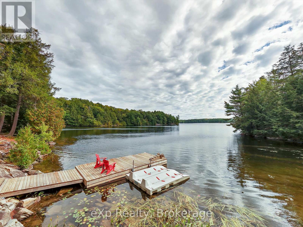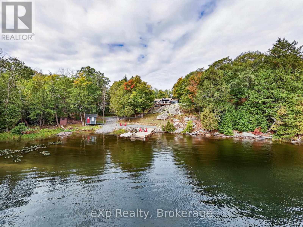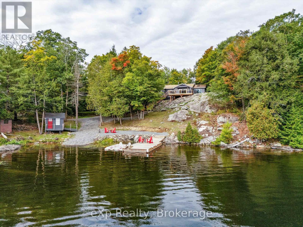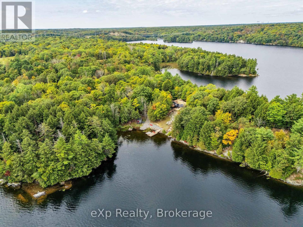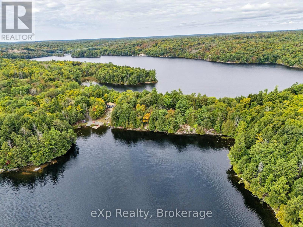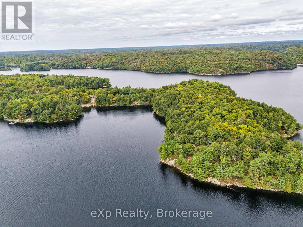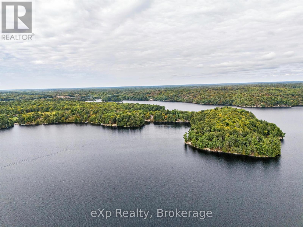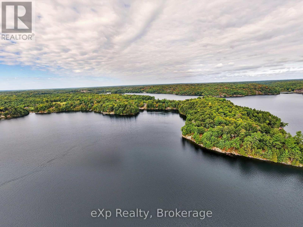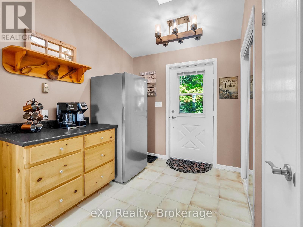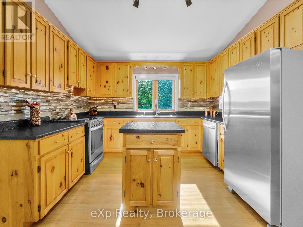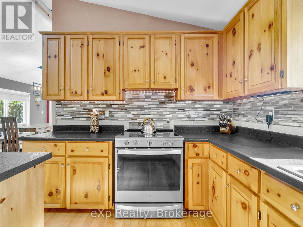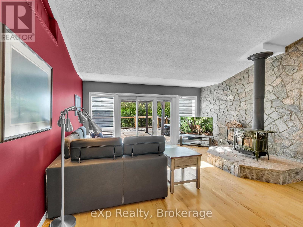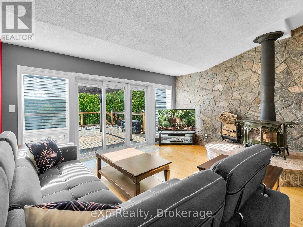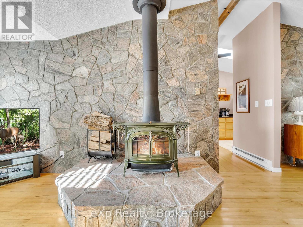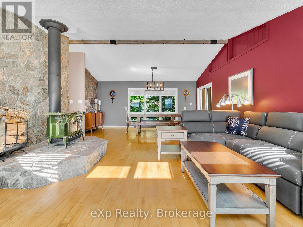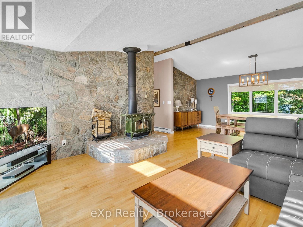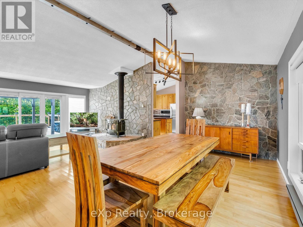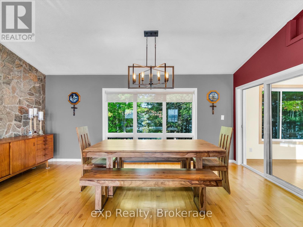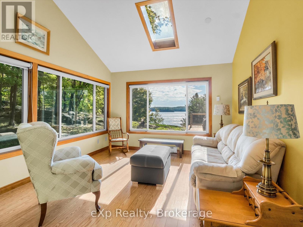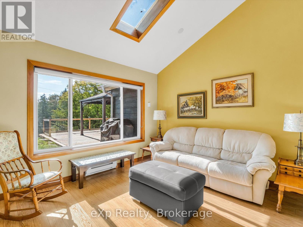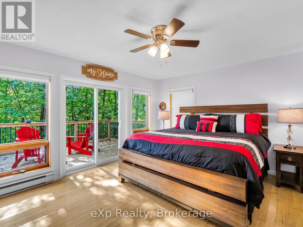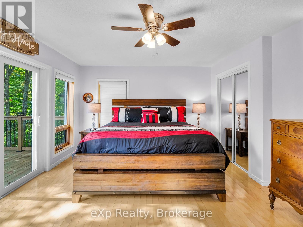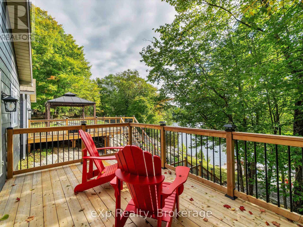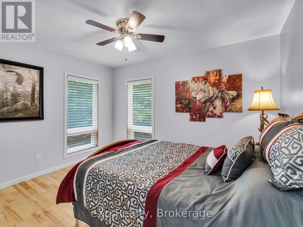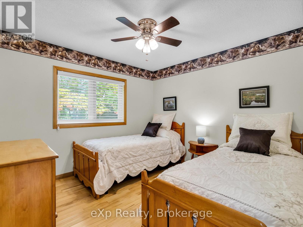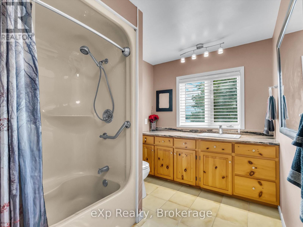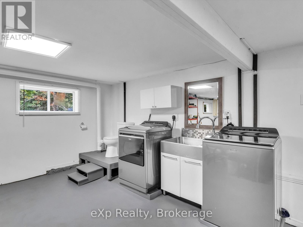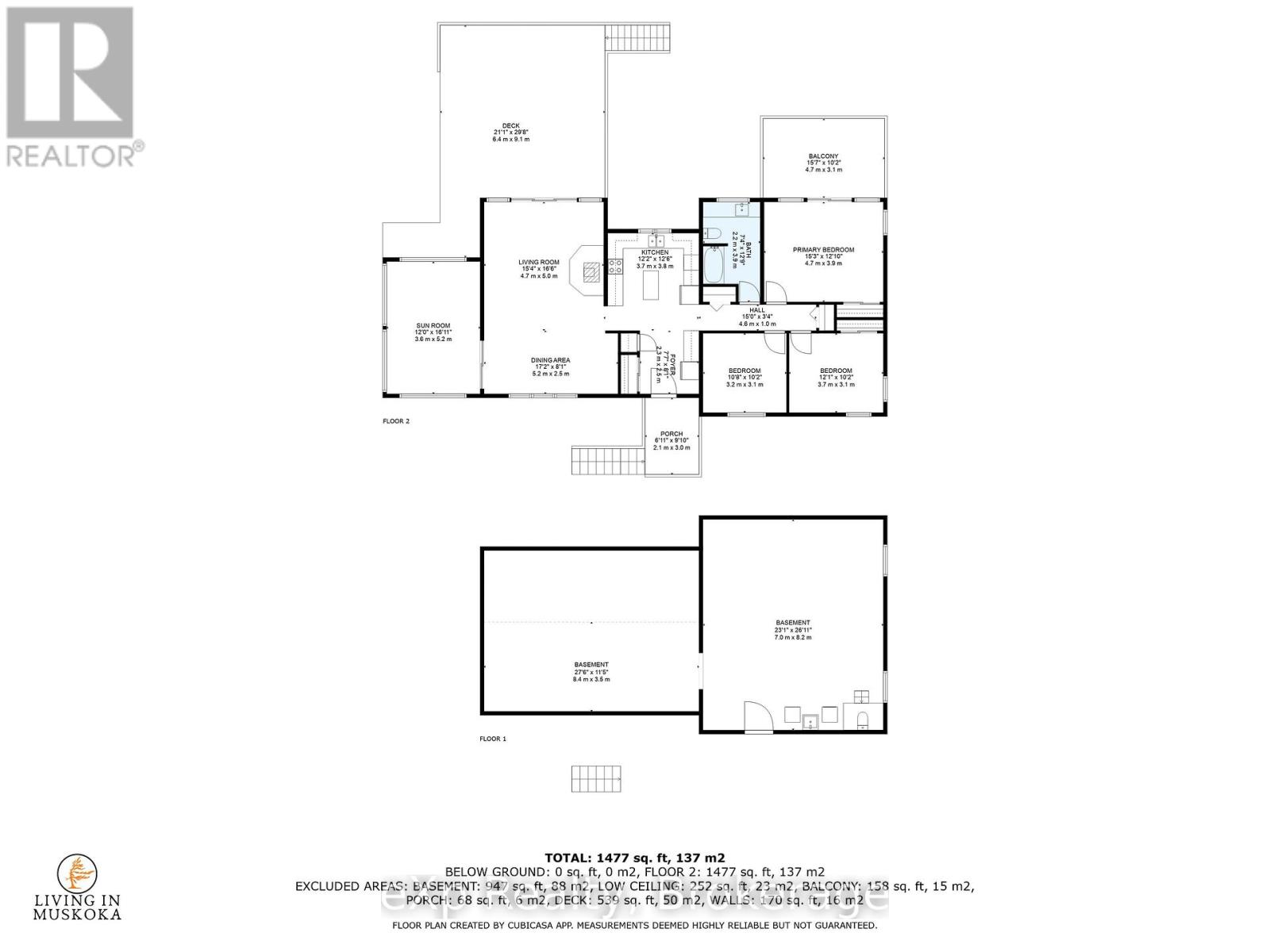91 Tolpts Road The Archipelago, Ontario P2A 0B7
$1,980,800
Welcome to your Parry Sound - Muskoka escape on prestigious Blackstone Lake, one of the areas most desirable cottage-country lakes, known for its unspoiled beauty, crystal-clear waters, and crown land surroundings that keep it peaceful and private. This 3-bedroom, 1.5-bath bungalow has been cherished by the same family for generations and offers a rare opportunity to own a property that spans both the north and south sides of a peninsula, delivering exceptional privacy and panoramic views in every direction. Step onto the massive new deck (2024) and take in the spectacular scenery, including your own private bay with no neighbours in sight. With 860 feet of waterfront, multiple docks, and a dry boathouse at the waters edge, you'll have endless ways to enjoy the lake. Inside, the cottage blends rustic charm with modern comfort, featuring new appliances (2023), a cozy wood stove, and a drilled well with a brand-new pump (2024) for peace of mind. The layout is ideal for family gatherings, long summer days, and relaxed evenings. The sun room off the living space offers bright views of the property from multiple directions and a bug free zone. Wake up in your master bedroom and enjoy a quiet coffee on your own deck facing the water. Blackstone Lake is loved for boating, fishing, and its sense of seclusion, yet its easily accessible from Parry Sound and Highway 400. Whether you're swimming off the dock, exploring the quiet bays by kayak or boat, or entertaining friends on the deck, this property delivers the quintessential Parry Sound - Muskoka cottage lifestyle. Don't miss this once-in-a-generation opportunity to own a legacy cottage in one of Ontario's most stunning natural settings. (id:63008)
Property Details
| MLS® Number | X12400799 |
| Property Type | Single Family |
| Community Name | Archipelago South |
| AmenitiesNearBy | Beach |
| Easement | Unknown |
| Features | Cul-de-sac, Wooded Area, Irregular Lot Size, Sloping, Partially Cleared, Level, Carpet Free |
| ParkingSpaceTotal | 6 |
| Structure | Deck, Boathouse, Dock |
| ViewType | View Of Water, Lake View, Direct Water View, Unobstructed Water View |
| WaterFrontType | Waterfront |
Building
| BathroomTotal | 2 |
| BedroomsAboveGround | 3 |
| BedroomsTotal | 3 |
| Age | 31 To 50 Years |
| Appliances | Water Heater, Furniture |
| ArchitecturalStyle | Bungalow |
| BasementFeatures | Separate Entrance |
| BasementType | Partial |
| ConstructionStyleAttachment | Detached |
| ExteriorFinish | Wood |
| FireplacePresent | Yes |
| FireplaceTotal | 1 |
| FireplaceType | Woodstove |
| FoundationType | Block |
| HalfBathTotal | 1 |
| HeatingFuel | Electric |
| HeatingType | Baseboard Heaters |
| StoriesTotal | 1 |
| SizeInterior | 1100 - 1500 Sqft |
| Type | House |
| UtilityWater | Drilled Well |
Parking
| No Garage |
Land
| AccessType | Private Docking |
| Acreage | Yes |
| LandAmenities | Beach |
| Sewer | Septic System |
| SizeDepth | 223 Ft |
| SizeFrontage | 860 Ft |
| SizeIrregular | 860 X 223 Ft |
| SizeTotalText | 860 X 223 Ft|2 - 4.99 Acres |
| SurfaceWater | Lake/pond |
| ZoningDescription | R1 |
Rooms
| Level | Type | Length | Width | Dimensions |
|---|---|---|---|---|
| Basement | Utility Room | 8.4 m | 3.5 m | 8.4 m x 3.5 m |
| Basement | Bathroom | 7 m | 8.2 m | 7 m x 8.2 m |
| Main Level | Foyer | 2.3 m | 2.5 m | 2.3 m x 2.5 m |
| Main Level | Kitchen | 3.7 m | 3.8 m | 3.7 m x 3.8 m |
| Main Level | Dining Room | 5.2 m | 2.5 m | 5.2 m x 2.5 m |
| Main Level | Living Room | 4.7 m | 5 m | 4.7 m x 5 m |
| Main Level | Sunroom | 3.6 m | 5.2 m | 3.6 m x 5.2 m |
| Main Level | Primary Bedroom | 4.7 m | 3.9 m | 4.7 m x 3.9 m |
| Main Level | Bedroom 2 | 3.7 m | 3.1 m | 3.7 m x 3.1 m |
| Main Level | Bathroom | 3.2 m | 3.1 m | 3.2 m x 3.1 m |
| Main Level | Bathroom | 2.2 m | 3.9 m | 2.2 m x 3.9 m |
Utilities
| Cable | Available |
| Electricity | Installed |
Karen Hanes
Salesperson
200 Manitoba St - Unit 3 - Suite 335
Bracebridge, Ontario P1L 2E2
Alan Elbardisy
Broker
4711 Yonge St 10th Flr, 106430
Toronto, Ontario M2N 6K8

