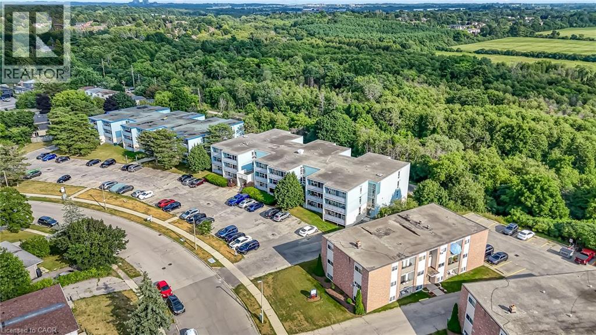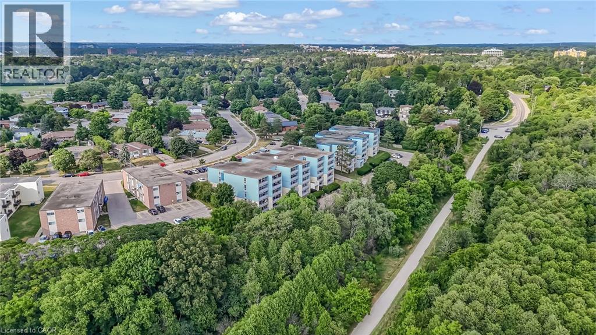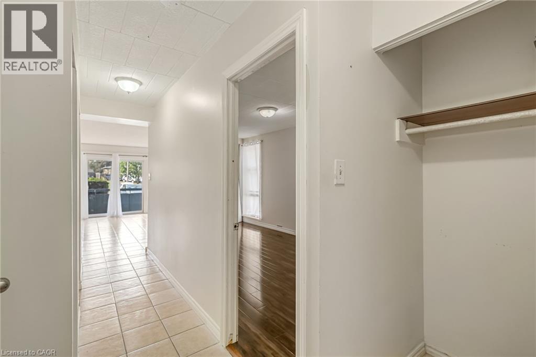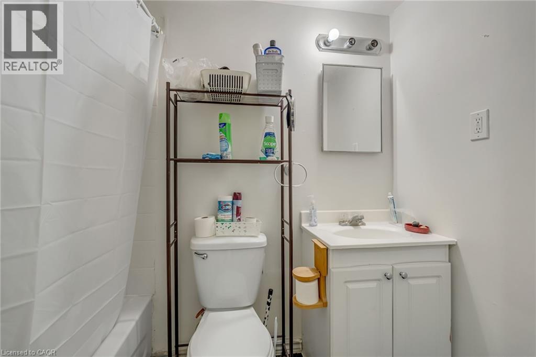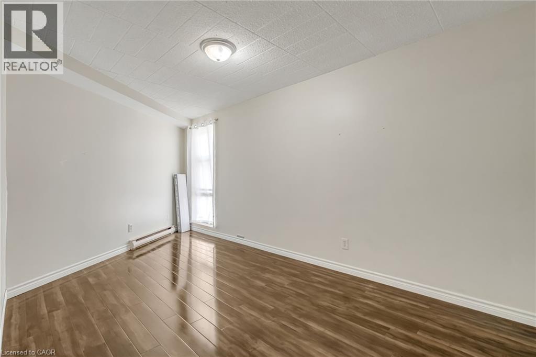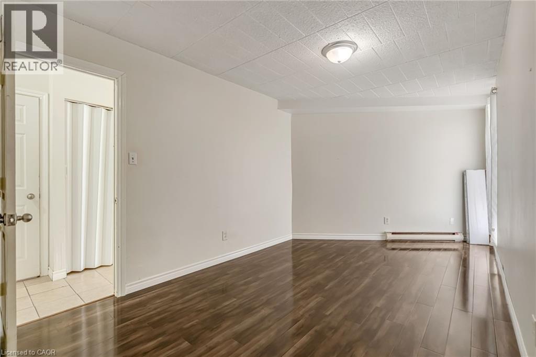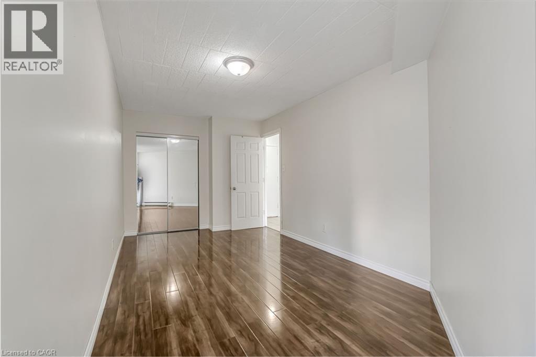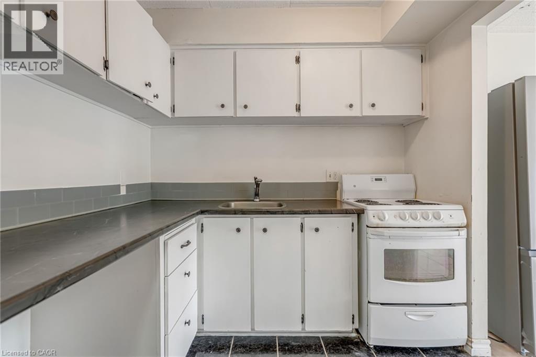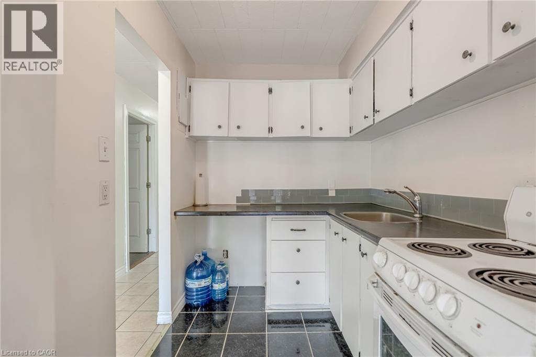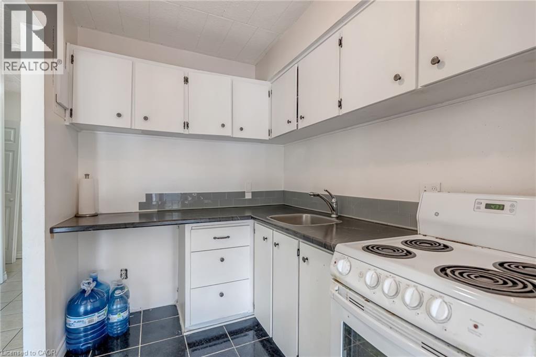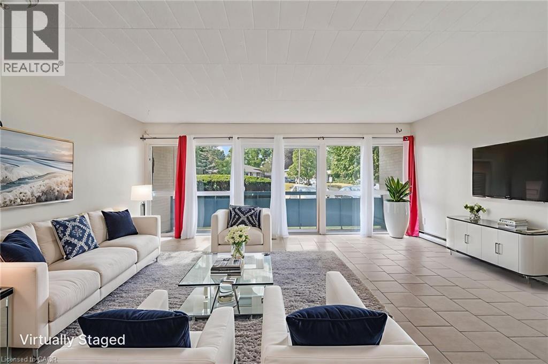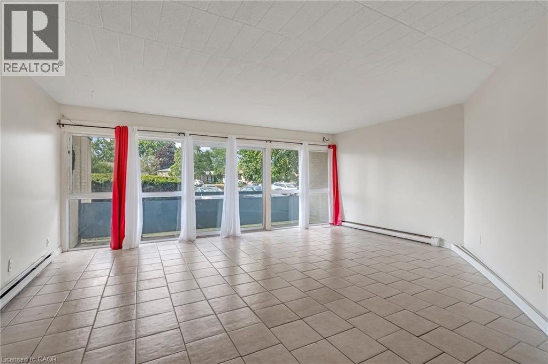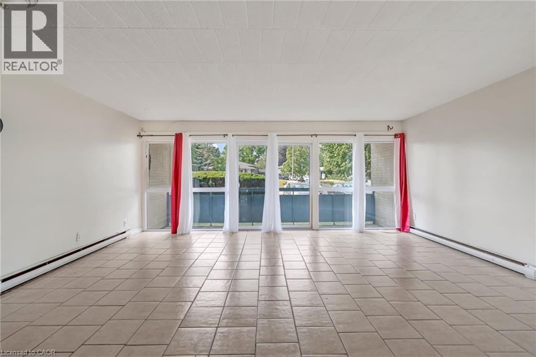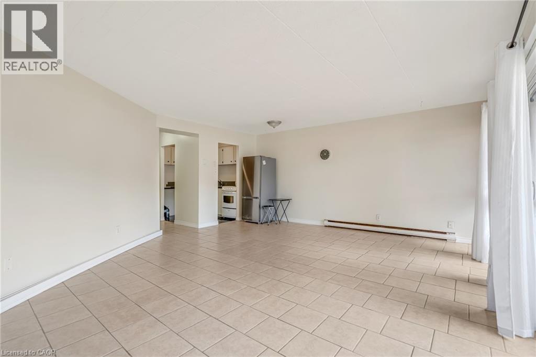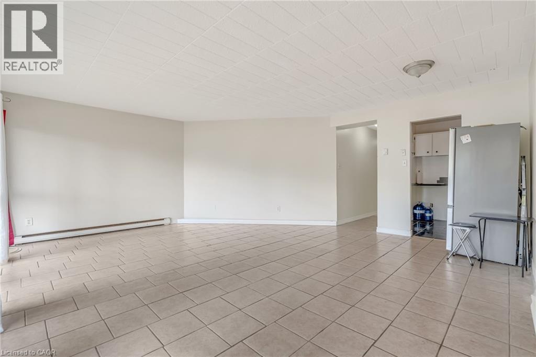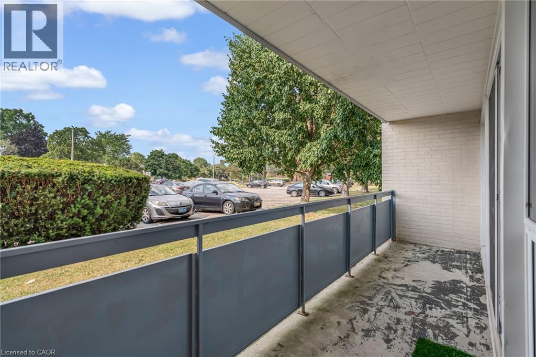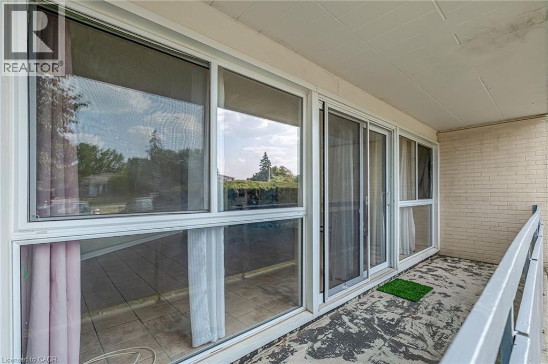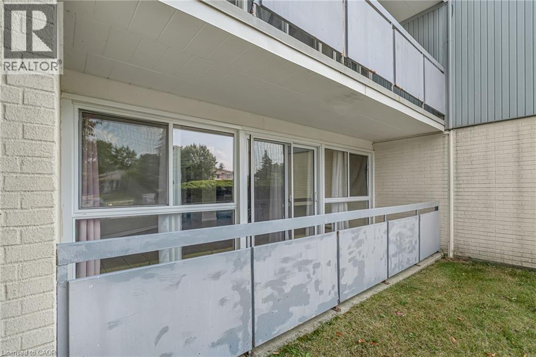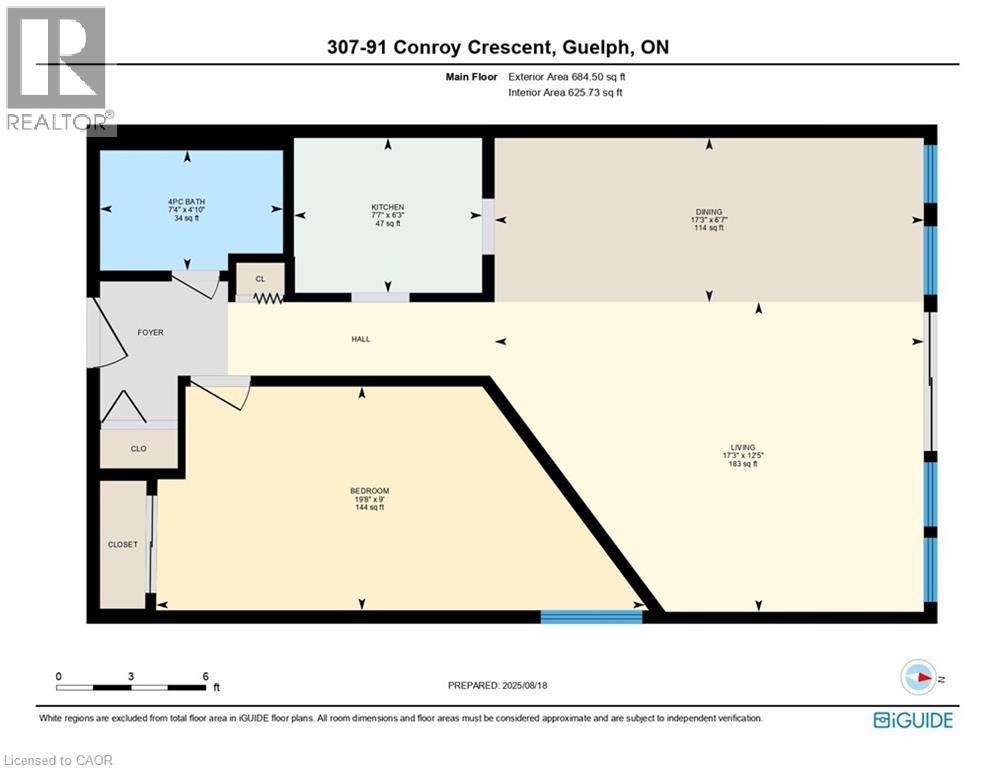91 Conroy Crescent Unit# 307 Guelph, Ontario N1G 2V5
$315,000Maintenance, Insurance, Heat, Electricity, Other, See Remarks, Property Management, Water, Parking
$572.83 Monthly
Maintenance, Insurance, Heat, Electricity, Other, See Remarks, Property Management, Water, Parking
$572.83 MonthlyWhether you’re an investor looking for a reliable income property or a first-time buyer ready to get into the market, this 1-bedroom ground floor condo is the perfect choice. Situated right next to the University of Guelph and steps from Stone Road Mall, it offers unmatched convenience with shopping, dining, and transit all within easy reach. Tucked away in a quiet, nature-filled setting, you’ll enjoy the best of both worlds, peaceful surroundings and quick access to everything you need. This CORNER UNIT includes a dedicated parking spot, locker and the condo fees cover all major utilities including building insurance, HEAT, HYDRO, and WATER, making budgeting simple and stress-free. For investors, the location ensures consistent rental demand and for first-time buyers, it’s an affordable opportunity to own in one of Guelph’s most sought-after neighborhoods. (id:63008)
Property Details
| MLS® Number | 40761376 |
| Property Type | Single Family |
| AmenitiesNearBy | Hospital, Park, Place Of Worship, Playground, Public Transit, Schools, Shopping |
| CommunityFeatures | Quiet Area |
| Features | Conservation/green Belt, Balcony, Laundry- Coin Operated |
| ParkingSpaceTotal | 1 |
| StorageType | Locker |
Building
| BathroomTotal | 1 |
| BedroomsAboveGround | 1 |
| BedroomsTotal | 1 |
| Appliances | Refrigerator, Stove |
| BasementType | None |
| ConstructedDate | 1972 |
| ConstructionMaterial | Concrete Block, Concrete Walls |
| ConstructionStyleAttachment | Attached |
| CoolingType | None |
| ExteriorFinish | Concrete, Metal |
| HeatingType | Baseboard Heaters |
| StoriesTotal | 1 |
| SizeInterior | 625 Sqft |
| Type | Apartment |
| UtilityWater | Municipal Water |
Parking
| Visitor Parking |
Land
| AccessType | Highway Access |
| Acreage | No |
| LandAmenities | Hospital, Park, Place Of Worship, Playground, Public Transit, Schools, Shopping |
| Sewer | Municipal Sewage System |
| SizeTotalText | Unknown |
| ZoningDescription | R4 |
Rooms
| Level | Type | Length | Width | Dimensions |
|---|---|---|---|---|
| Main Level | Bedroom | 19'8'' x 9'0'' | ||
| Main Level | Living Room | 17'3'' x 12'5'' | ||
| Main Level | Dining Room | 17'3'' x 6'7'' | ||
| Main Level | Kitchen | 7'7'' x 6'3'' | ||
| Main Level | 4pc Bathroom | Measurements not available |
https://www.realtor.ca/real-estate/28754856/91-conroy-crescent-unit-307-guelph
Preet Shah
Salesperson
640 Riverbend Dr.
Kitchener, Ontario N2K 3S2
Andre Chin
Broker
640 Riverbend Dr.
Kitchener, Ontario N2K 3S2

