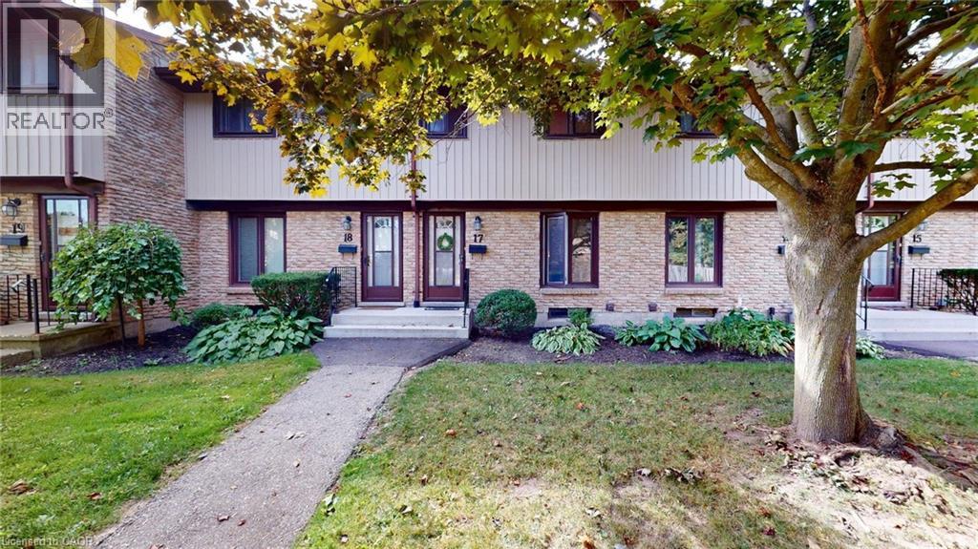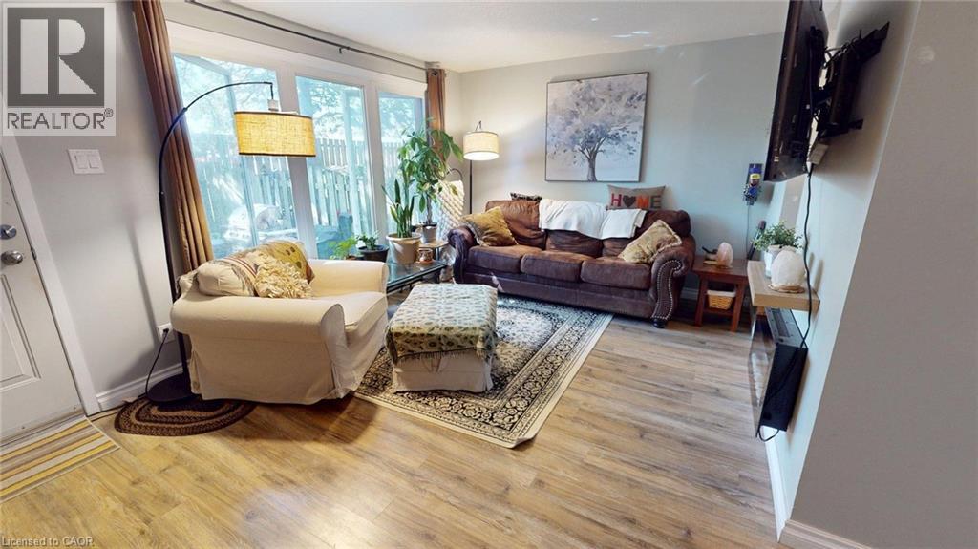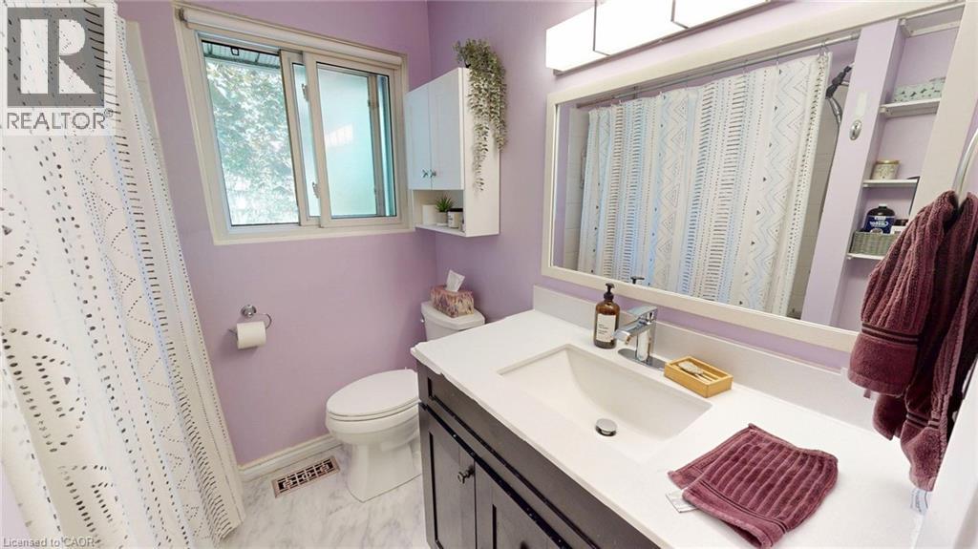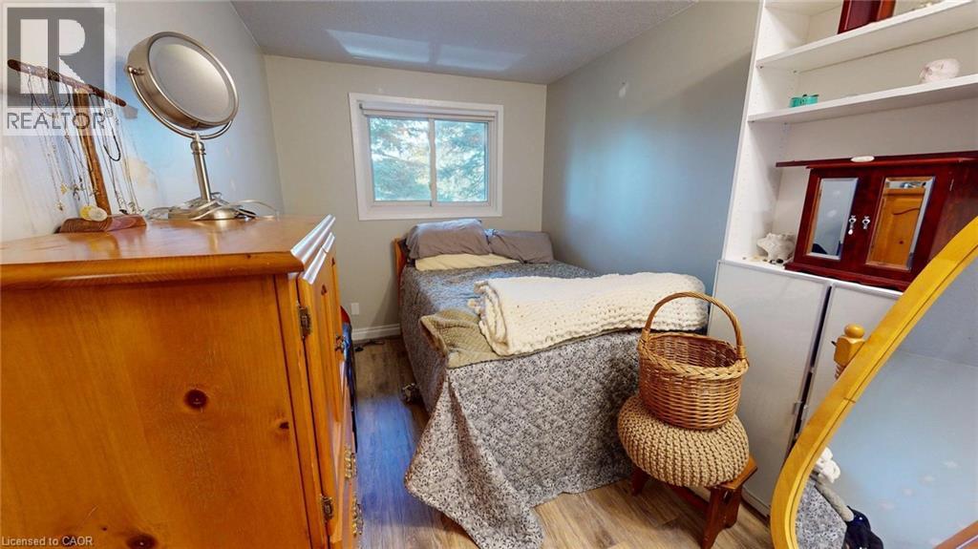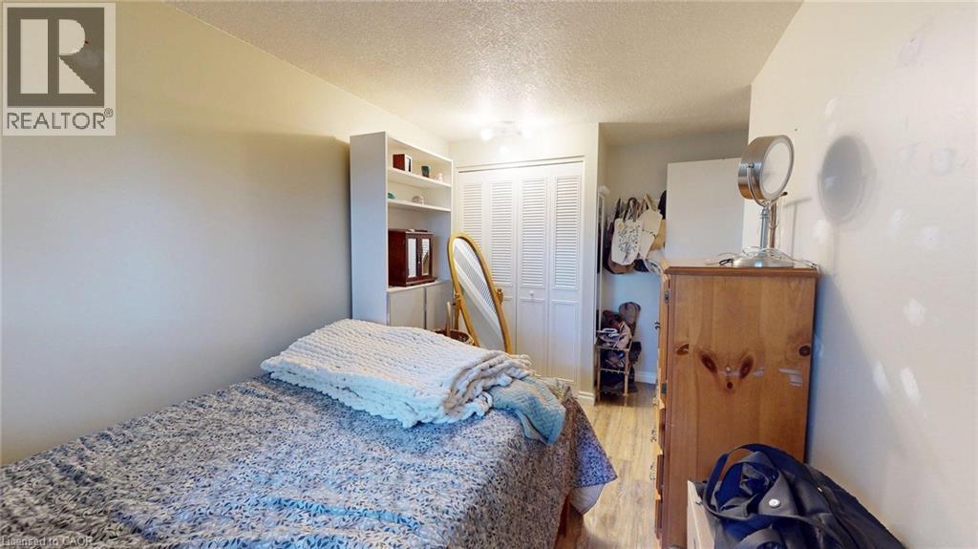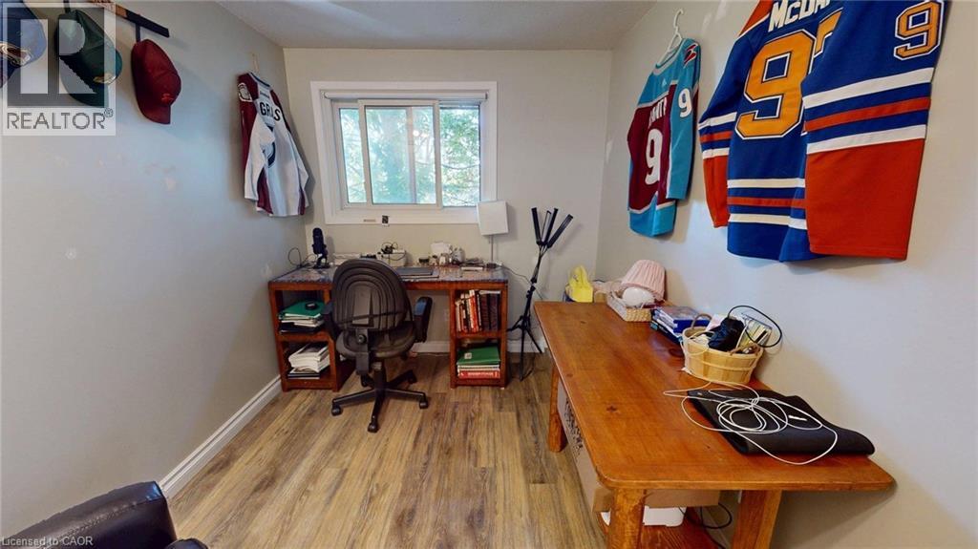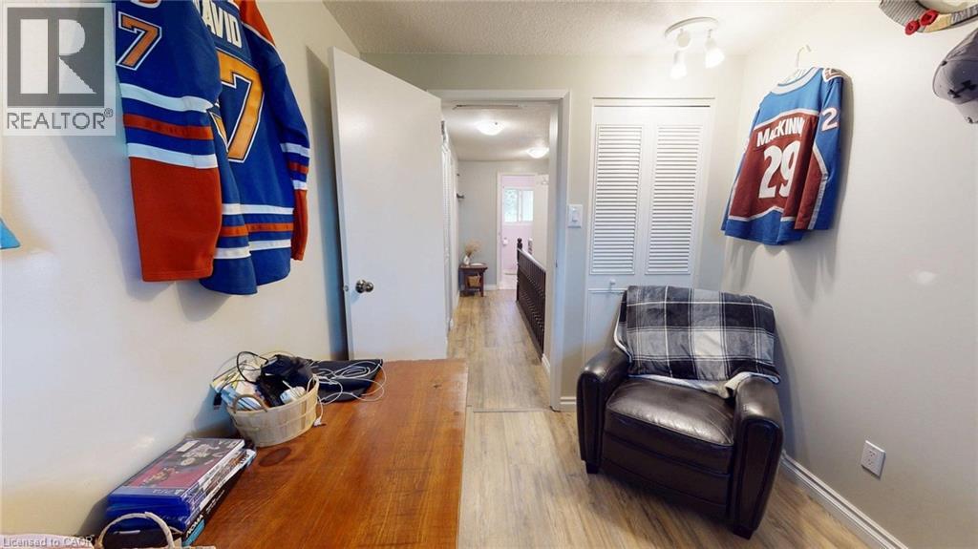91 Avonwood Drive Unit# 17 Stratford, Ontario N4Z 1B2
$399,999Maintenance,
$421.50 Monthly
Maintenance,
$421.50 MonthlyRenovated in 2018, this well-maintained home offers 3 bedrooms and a 3-piece bathroom on the upper levels, with plumbing in the basement ready for a future second bathroom. The partially finished basement provides additional living space potential. Exterior maintenance is managed by the condo board, making it convenient for a busy lifestyle. One assigned parking stall is included, with an option for a second vehicle. A great opportunity for first-time buyers or those looking for a practical, low-maintenance property. (id:63008)
Property Details
| MLS® Number | 40761414 |
| Property Type | Single Family |
| AmenitiesNearBy | Park, Playground, Public Transit |
| CommunityFeatures | School Bus |
| Features | Country Residential |
| ParkingSpaceTotal | 1 |
Building
| BathroomTotal | 1 |
| BedroomsAboveGround | 3 |
| BedroomsTotal | 3 |
| Appliances | Dryer, Refrigerator, Stove, Washer, Hood Fan |
| ArchitecturalStyle | 2 Level |
| BasementDevelopment | Partially Finished |
| BasementType | Partial (partially Finished) |
| ConstructedDate | 1976 |
| ConstructionStyleAttachment | Attached |
| CoolingType | Central Air Conditioning |
| ExteriorFinish | Brick, Vinyl Siding |
| HeatingType | Forced Air |
| StoriesTotal | 2 |
| SizeInterior | 1100 Sqft |
| Type | Row / Townhouse |
| UtilityWater | Municipal Water |
Parking
| None | |
| Visitor Parking |
Land
| Acreage | No |
| LandAmenities | Park, Playground, Public Transit |
| Sewer | Municipal Sewage System |
| SizeTotalText | Unknown |
| ZoningDescription | Rg |
Rooms
| Level | Type | Length | Width | Dimensions |
|---|---|---|---|---|
| Second Level | Bedroom | 10'2'' x 7'7'' | ||
| Second Level | Bedroom | 13'10'' x 7'7'' | ||
| Second Level | Bedroom | 14'0'' x 8'9'' | ||
| Main Level | Kitchen | 8'8'' x 7'10'' | ||
| Upper Level | 3pc Bathroom | Measurements not available |
https://www.realtor.ca/real-estate/28870329/91-avonwood-drive-unit-17-stratford
Erin Holowach
Salesperson
10807 - 124 Street
Edmonton, Ontario T5M 0H4

