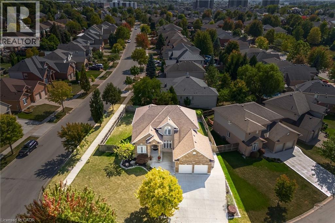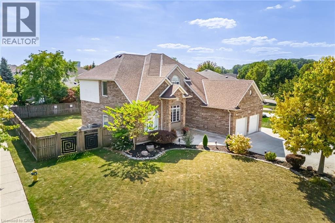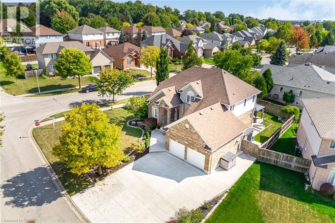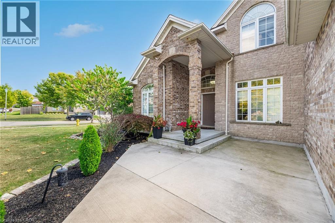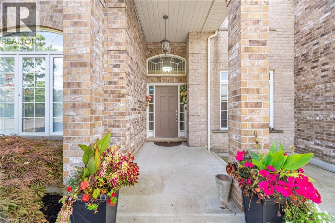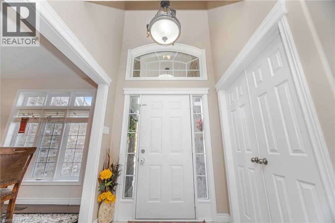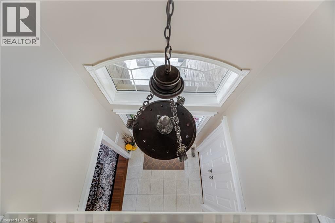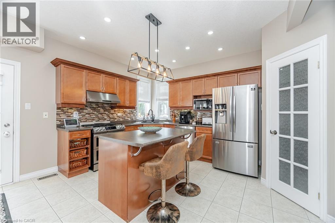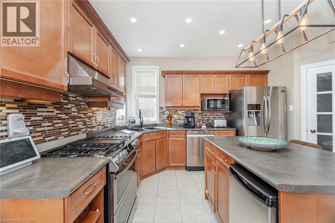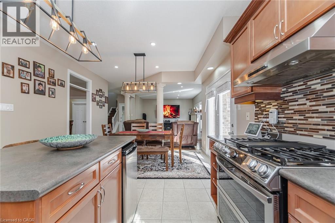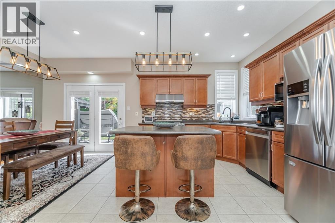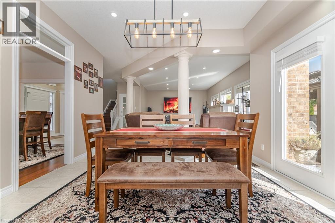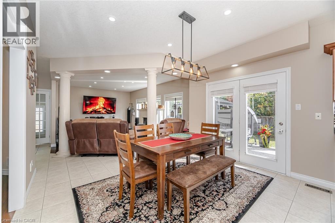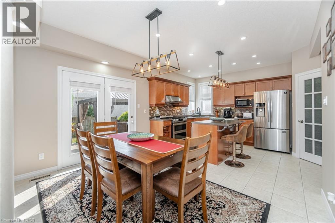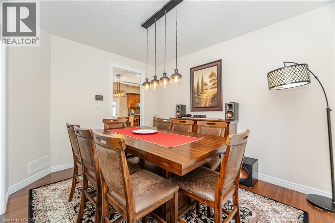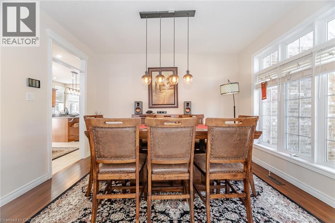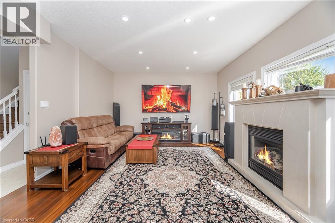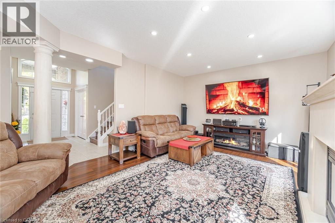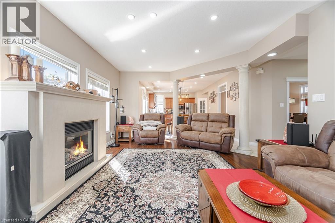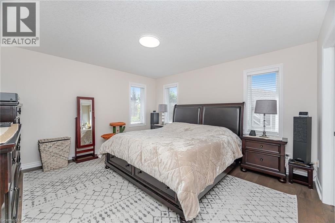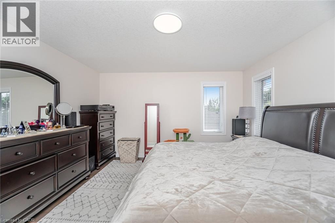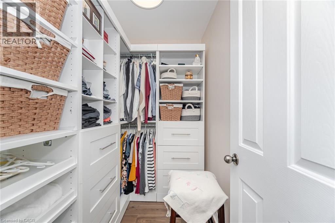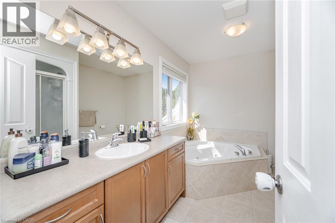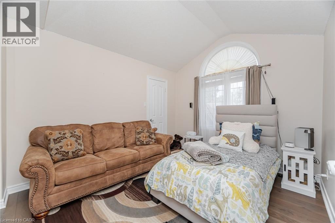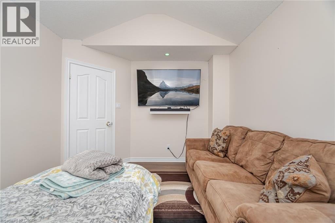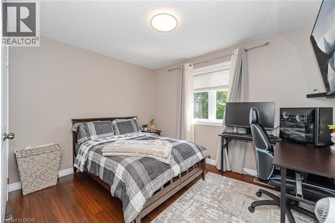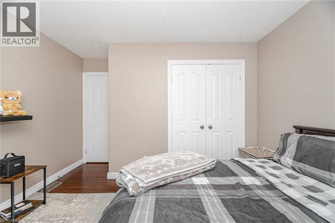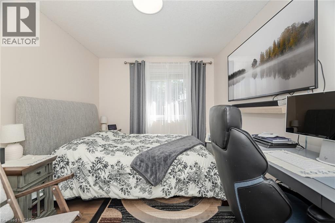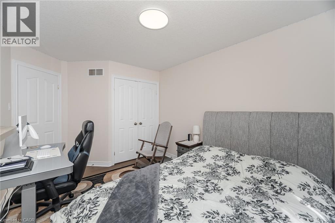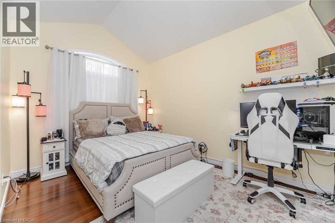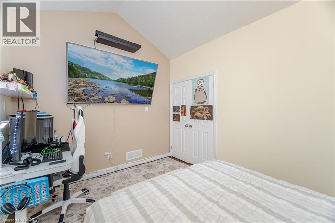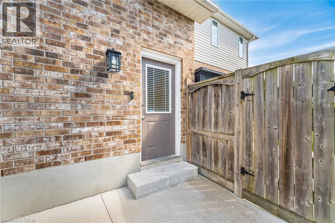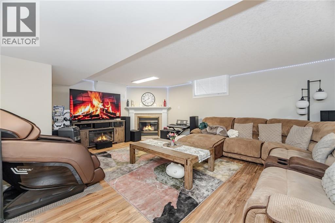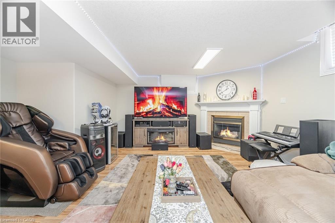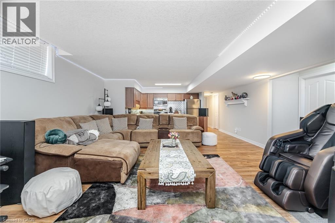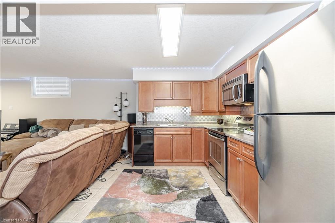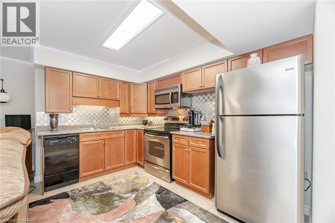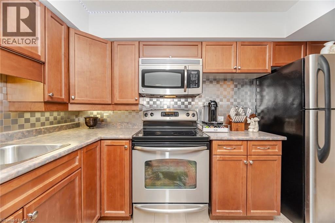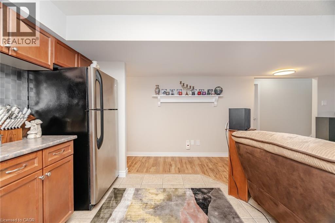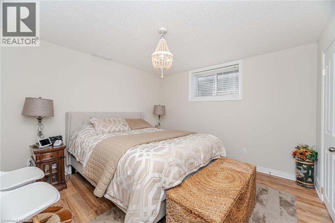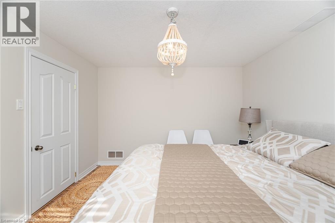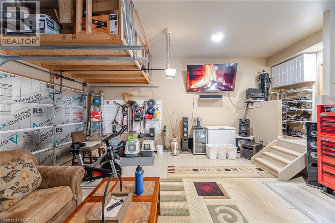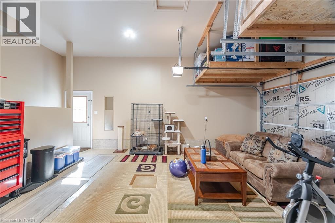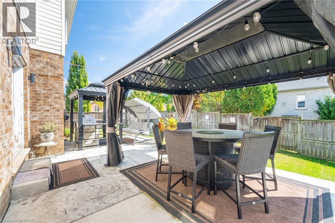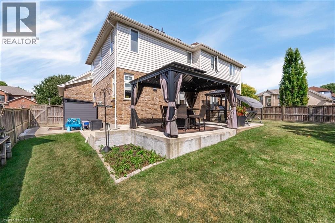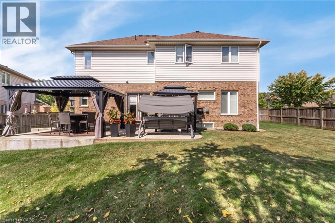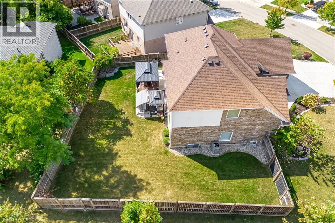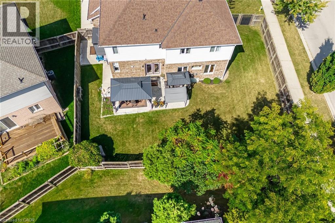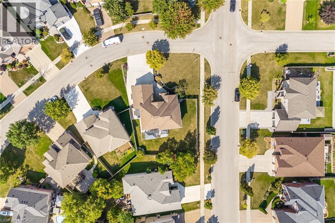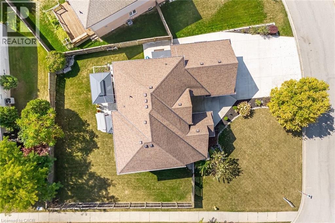908 Gabor Street London, Ontario N6K 4V6
$999,888
WoW Absolutely stunning!! Gorgeous!! Luxurious!! Welcome To 908 Gabor Street, **Click On Multimedia Link For Full Video Tour ** A Rare Offering In One Of London's Most Prestigious Neighborhoods. This Elegant Two-Story Home Sits On A 88.7 Feet Front !! Premium Corner Lot And Showcases Over $$$$$100K In Upgrades. Boasting 4+1 Spacious Bedrooms + Den/Office And 4 Bathrooms, Over 3300 Sq Feet Of Finished Area Including Finished Basement, It Features A Luxurious Primary Suite With A Dream Walk-In Closet And Spa-Like 5-Piece Ensuite, A Second Bedroom With Its Own Walk-In Closet, And A Versatile Main Floor Den/Office. The Open-Concept Kitchen With Stainless Steel Appliances, Centre Island, Pantry, And Walkout To A Fully Fenced Yard With Patio Is Perfect For Family Living And Entertaining, While The Bright Family Room With Gas Fireplace Adds Warmth And Comfort. Additional Highlights Include 9-Ft Ceilings, Quality Hardwood Floors On Both Levels, Main Floor Laundry With Garage Access, And An Additional Basement Kitchen With Separate Entrance Ideal For In-Laws Or Extended Family. The Fully Finished Lower Level Offers A Large Rec Room, 3-Piece Bath, Second Laundry, And Ample Storage. With An 8-Inch Concrete Driveway, 200-Amp Service, Newer Furnace And A/C (2020), And Shingles Replaced 7 Years Ago, This Home Combines Style, Function, And Value. Close To Schools, Shopping, Parks, And All Amenities, This Fully Upgraded Property Is The Dream Home Youve Been Waiting For! (id:63008)
Property Details
| MLS® Number | 40770812 |
| Property Type | Single Family |
| AmenitiesNearBy | Hospital, Park, Place Of Worship, Schools |
| CommunityFeatures | Community Centre |
| Features | Automatic Garage Door Opener, In-law Suite |
| ParkingSpaceTotal | 8 |
Building
| BathroomTotal | 4 |
| BedroomsAboveGround | 4 |
| BedroomsBelowGround | 1 |
| BedroomsTotal | 5 |
| Appliances | Dishwasher, Refrigerator, Stove, Washer, Gas Stove(s), Garage Door Opener |
| ArchitecturalStyle | 2 Level |
| BasementDevelopment | Finished |
| BasementType | Full (finished) |
| ConstructedDate | 2003 |
| ConstructionStyleAttachment | Detached |
| CoolingType | Central Air Conditioning |
| ExteriorFinish | Brick, Concrete, Vinyl Siding |
| HalfBathTotal | 1 |
| HeatingFuel | Natural Gas |
| HeatingType | Forced Air |
| StoriesTotal | 2 |
| SizeInterior | 3321 Sqft |
| Type | House |
| UtilityWater | Municipal Water |
Parking
| Attached Garage |
Land
| Acreage | No |
| LandAmenities | Hospital, Park, Place Of Worship, Schools |
| Sewer | Municipal Sewage System |
| SizeDepth | 105 Ft |
| SizeFrontage | 89 Ft |
| SizeTotalText | Under 1/2 Acre |
| ZoningDescription | R1-6 |
Rooms
| Level | Type | Length | Width | Dimensions |
|---|---|---|---|---|
| Second Level | 4pc Bathroom | Measurements not available | ||
| Second Level | 3pc Bathroom | Measurements not available | ||
| Second Level | Bedroom | 11'8'' x 12'7'' | ||
| Second Level | Bedroom | 14'3'' x 9'7'' | ||
| Second Level | Bedroom | 12'7'' x 11'2'' | ||
| Second Level | Primary Bedroom | 13'9'' x 12'3'' | ||
| Basement | 3pc Bathroom | Measurements not available | ||
| Basement | Recreation Room | 20'2'' x 17'3'' | ||
| Basement | Bedroom | 11'6'' x 10'9'' | ||
| Basement | Kitchen | 11'5'' x 7'7'' | ||
| Main Level | 2pc Bathroom | Measurements not available | ||
| Main Level | Den | 13'4'' x 29'8'' | ||
| Main Level | Family Room | 21'0'' x 13'7'' | ||
| Main Level | Dining Room | 12'8'' x 10'8'' | ||
| Main Level | Breakfast | 19'7'' x 12'5'' | ||
| Main Level | Kitchen | 19'7'' x 12'5'' |
https://www.realtor.ca/real-estate/28876645/908-gabor-street-london
Dave Merat
Salesperson
30 Topflight Drive Unit 11
Mississauga, Ontario L5S 0A8

