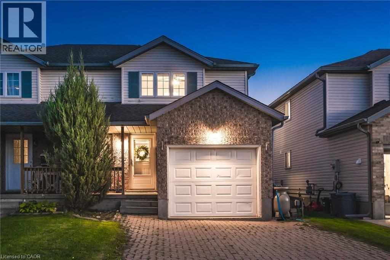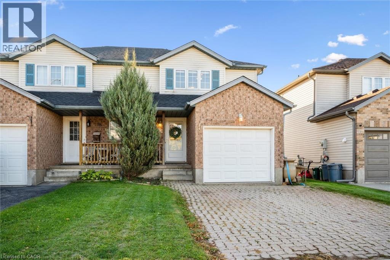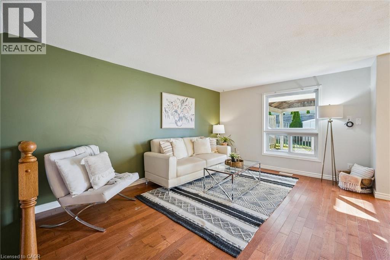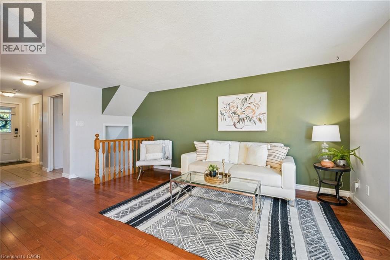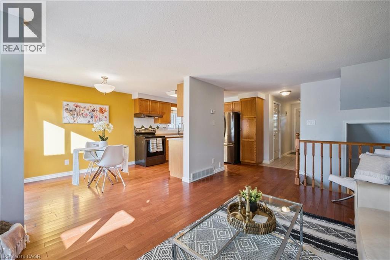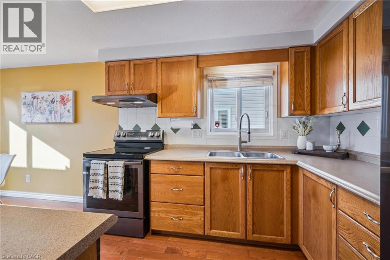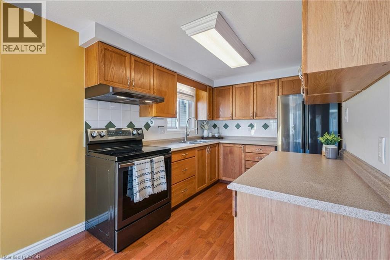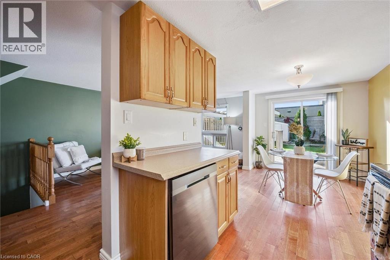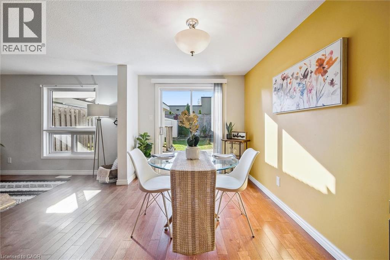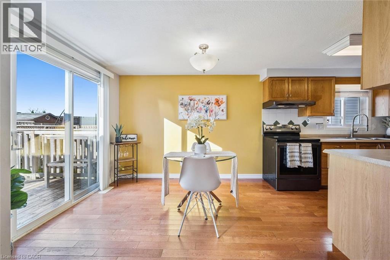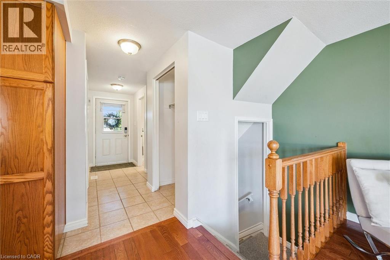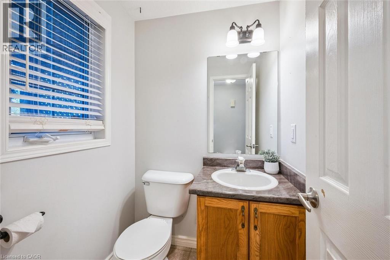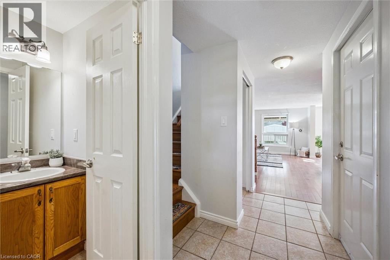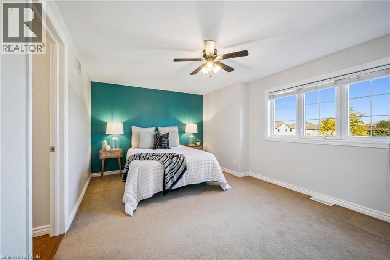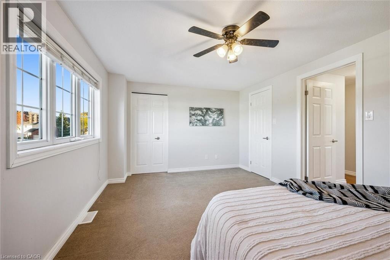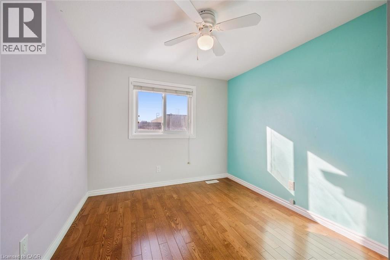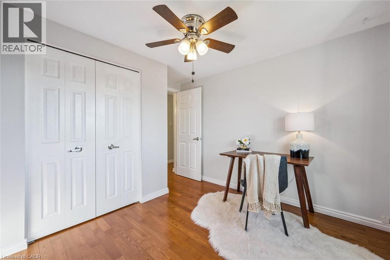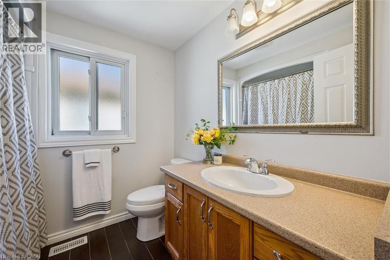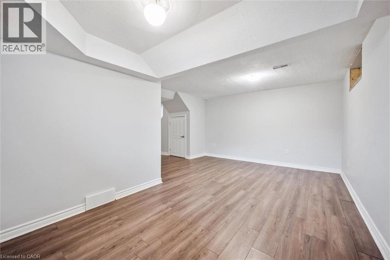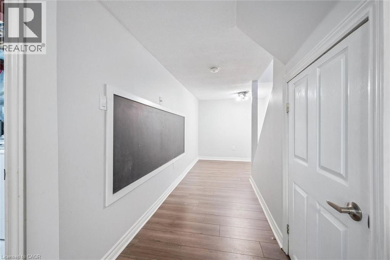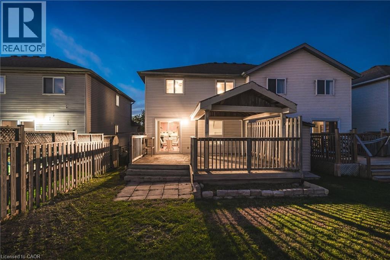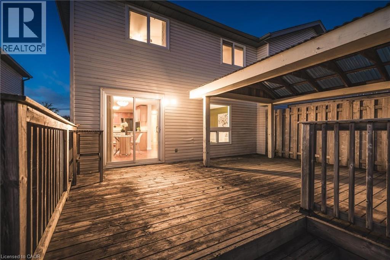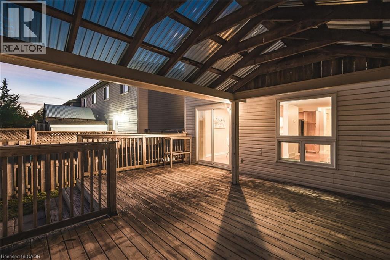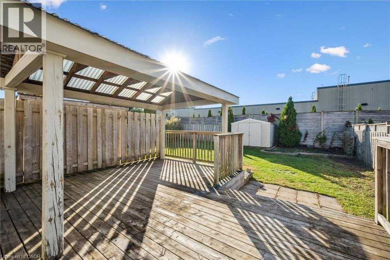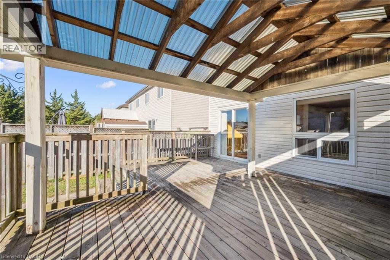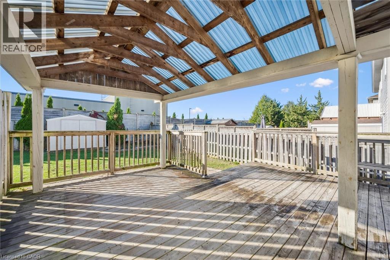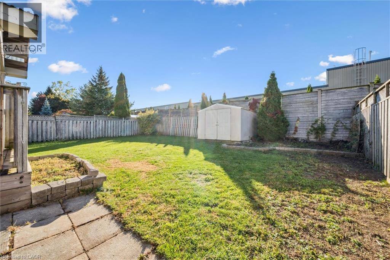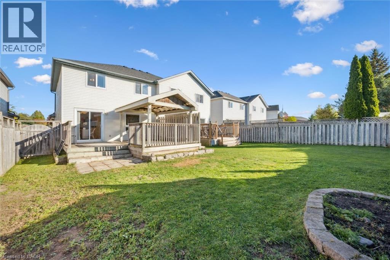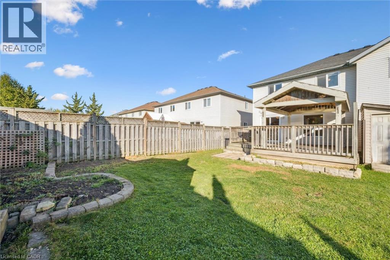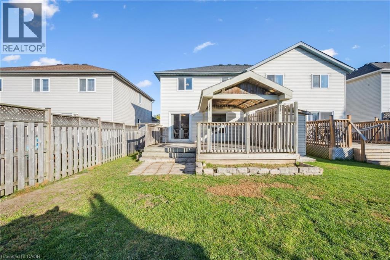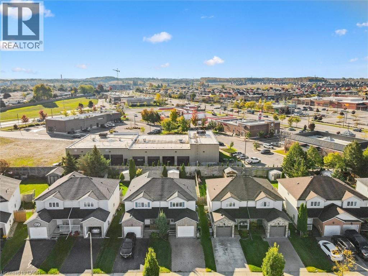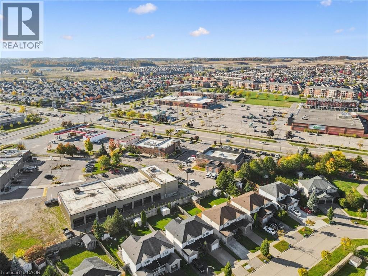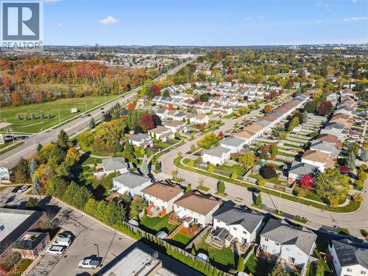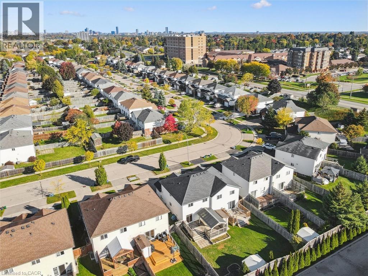90 Highbrook Street Kitchener, Ontario N2E 3P3
$669,900
Welcome to 90 Highbrook, this spacious semi-detached home is set on a quiet, family-friendly street in sought-after Country Hills. With many noteworthy updates, a central location close to all amenities and 3 bedrooms plus 1.5 baths this is the perfect family home! This large semi offers 1,700 sq ft of living space with a finished basement featuring laminate flooring. Hardwood flooring throughout the main and upper levels, an updated kitchen with modern countertops, kitchen appliances (2021), water softener (2021), updated furnace and a/c (2021) and roof (2017). The spacious main floor boasts an open-concept living and dining area perfect for family gatherings and entertaining. Step outside to your private backyard, complete with a covered deck and plenty of green space for kids or pets to play. Parking for 2 cars in the interlock driveway plus one in the attached garage. Walking distance to excellent schools, parks, grocery stores, and more! (id:63008)
Property Details
| MLS® Number | 40779101 |
| Property Type | Single Family |
| AmenitiesNearBy | Park, Playground, Public Transit, Schools, Shopping |
| Features | Conservation/green Belt, Automatic Garage Door Opener |
| ParkingSpaceTotal | 3 |
Building
| BathroomTotal | 2 |
| BedroomsAboveGround | 3 |
| BedroomsTotal | 3 |
| Appliances | Central Vacuum, Dishwasher, Dryer, Refrigerator, Stove, Water Softener, Washer, Garage Door Opener |
| ArchitecturalStyle | 2 Level |
| BasementDevelopment | Finished |
| BasementType | Full (finished) |
| ConstructedDate | 1997 |
| ConstructionStyleAttachment | Semi-detached |
| CoolingType | Central Air Conditioning |
| ExteriorFinish | Brick, Vinyl Siding |
| Fixture | Ceiling Fans |
| HalfBathTotal | 1 |
| HeatingFuel | Natural Gas |
| HeatingType | Forced Air |
| StoriesTotal | 2 |
| SizeInterior | 1786 Sqft |
| Type | House |
| UtilityWater | Municipal Water |
Parking
| Attached Garage |
Land
| AccessType | Highway Access |
| Acreage | No |
| LandAmenities | Park, Playground, Public Transit, Schools, Shopping |
| Sewer | Municipal Sewage System |
| SizeDepth | 118 Ft |
| SizeFrontage | 26 Ft |
| SizeTotalText | Under 1/2 Acre |
| ZoningDescription | R4 |
Rooms
| Level | Type | Length | Width | Dimensions |
|---|---|---|---|---|
| Second Level | Primary Bedroom | 16'5'' x 11'3'' | ||
| Second Level | Bedroom | 10'3'' x 11'4'' | ||
| Second Level | Bedroom | 9'3'' x 11'4'' | ||
| Lower Level | Laundry Room | 10'3'' x 8'4'' | ||
| Lower Level | Recreation Room | 18'8'' x 14'5'' | ||
| Main Level | 4pc Bathroom | Measurements not available | ||
| Main Level | 2pc Bathroom | Measurements not available | ||
| Main Level | Living Room | 11'5'' x 14'5'' | ||
| Main Level | Dining Room | 8'5'' x 9'10'' | ||
| Main Level | Kitchen | 8'5'' x 10'1'' |
https://www.realtor.ca/real-estate/28997019/90-highbrook-street-kitchener
Christina Rooney
Salesperson
82 Weber St. E., 2nd Floor
Kitchener, Ontario N2H 1C7
Cassandra Haire
Salesperson
82 Weber St. E., 2nd Floor
Kitchener, Ontario N2H 1C7

