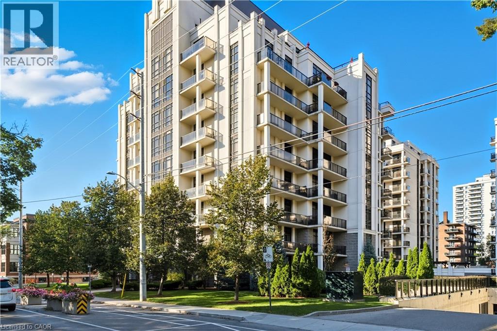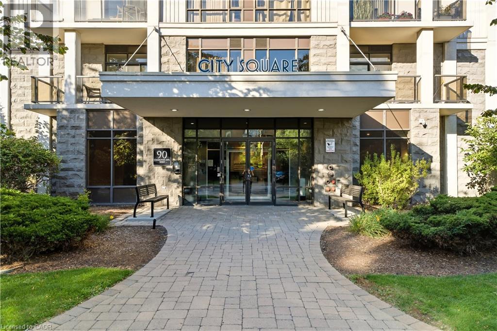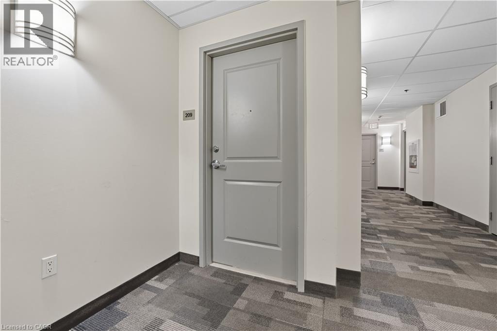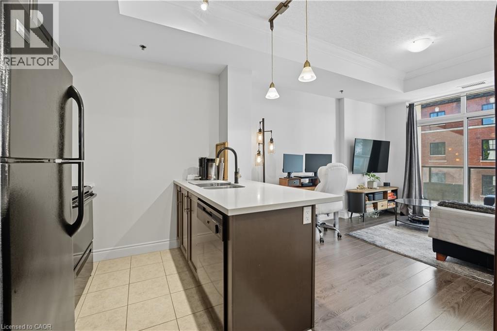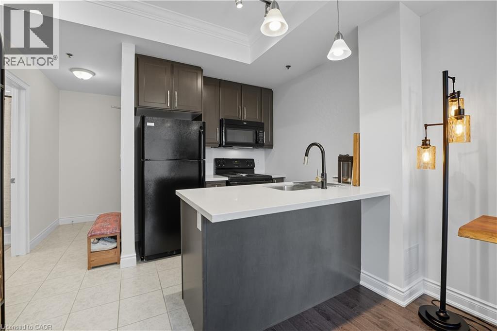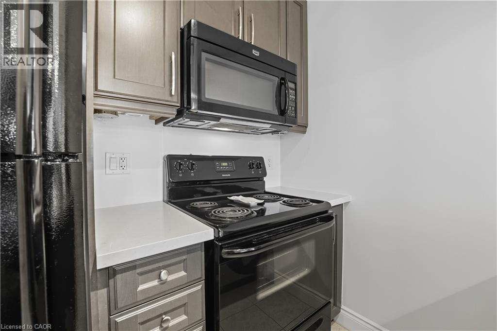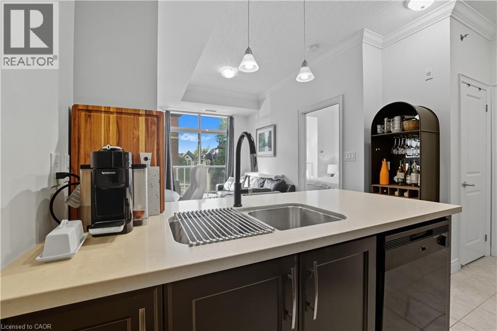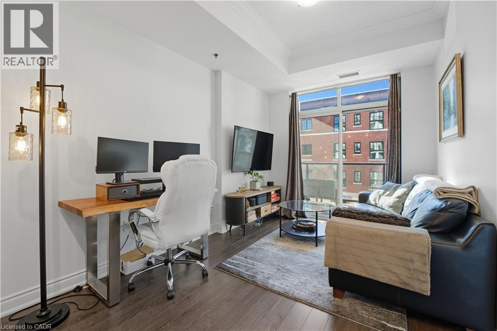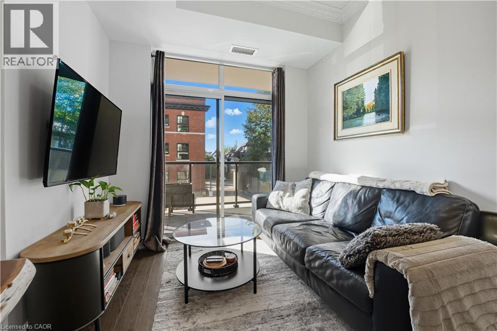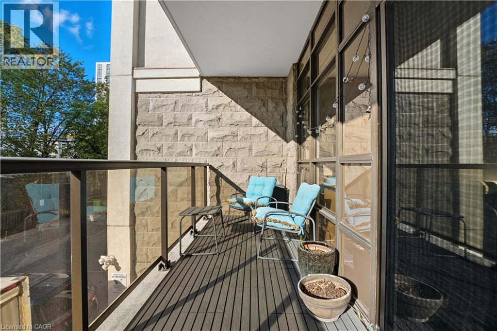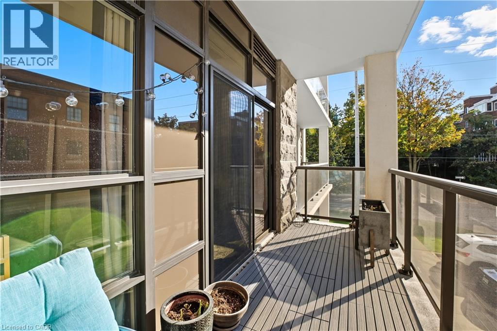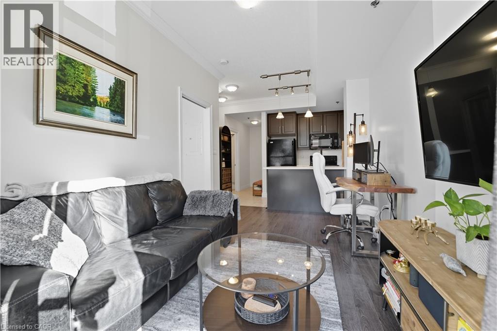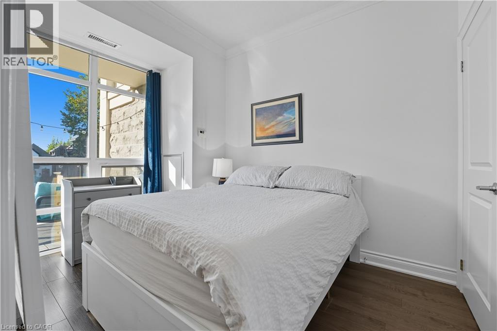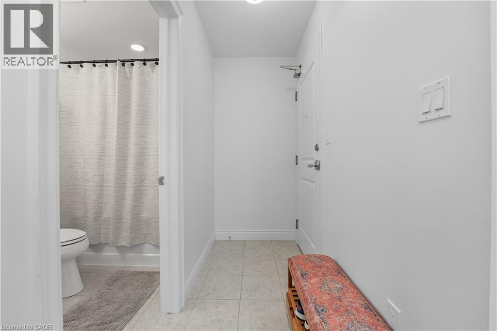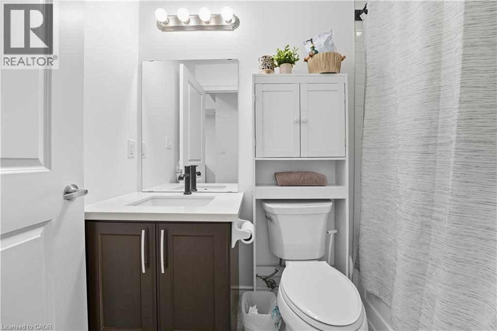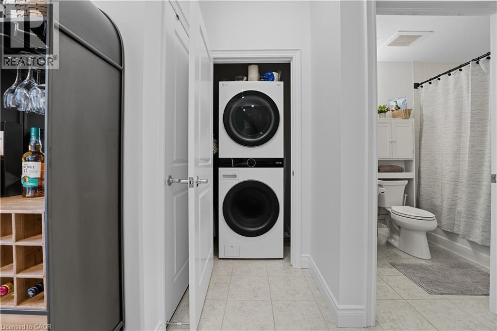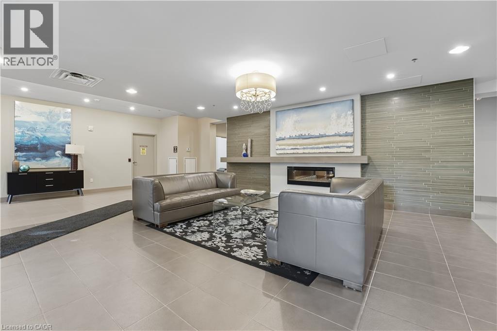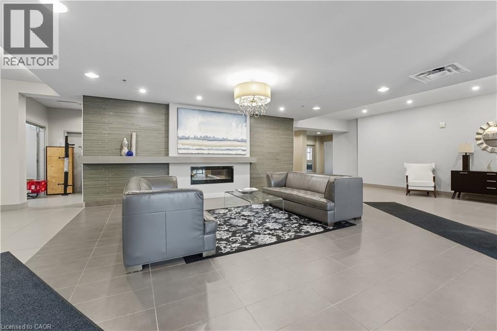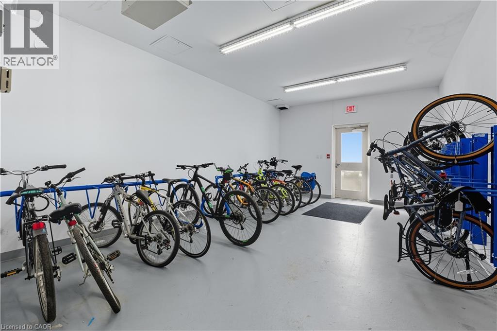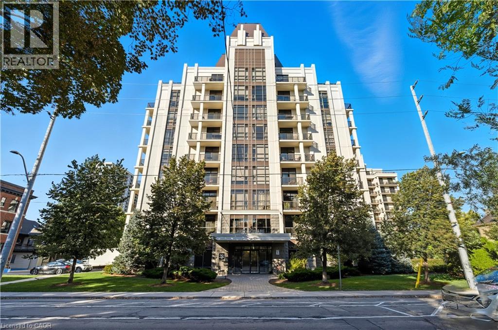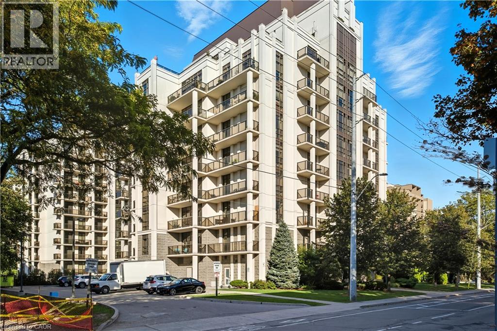90 Charlton Avenue W Unit# 209 Hamilton, Ontario L8P 2C3
$2,000 MonthlyInsurance, Water, Exterior Maintenance, Parking
Welcome to 90 Charlton Avenue West #209, a bright and efficient one-bedroom condo in the heart of Hamilton’s Durand neighbourhood. The open concept layout features a well designed kitchen and living space that extends to a large west facing balcony, perfect for relaxing or entertaining. Enjoy the convenience of in unit laundry, one underground parking spot, and a storage locker. Located just steps from downtown, St. Joseph’s Hospital, parks, restaurants, and the GO Station, this is city living with everyday convenience. (id:63008)
Property Details
| MLS® Number | 40778148 |
| Property Type | Single Family |
| AmenitiesNearBy | Hospital, Park, Public Transit, Schools |
| CommunityFeatures | Community Centre |
| EquipmentType | None |
| Features | Balcony |
| ParkingSpaceTotal | 1 |
| RentalEquipmentType | None |
| StorageType | Locker |
Building
| BathroomTotal | 1 |
| BedroomsAboveGround | 1 |
| BedroomsTotal | 1 |
| Amenities | Exercise Centre, Party Room |
| Appliances | Dishwasher, Dryer, Refrigerator, Stove, Washer, Microwave Built-in, Garage Door Opener |
| BasementType | None |
| ConstructedDate | 2012 |
| ConstructionStyleAttachment | Attached |
| CoolingType | Central Air Conditioning |
| ExteriorFinish | Stone, Stucco |
| FoundationType | Poured Concrete |
| HeatingType | Heat Pump |
| StoriesTotal | 1 |
| SizeInterior | 475 Sqft |
| Type | Apartment |
| UtilityWater | Municipal Water |
Parking
| Underground |
Land
| Acreage | No |
| LandAmenities | Hospital, Park, Public Transit, Schools |
| Sewer | Municipal Sewage System |
| SizeTotalText | Unknown |
| ZoningDescription | E/s-1600a |
Rooms
| Level | Type | Length | Width | Dimensions |
|---|---|---|---|---|
| Main Level | Laundry Room | 1'0'' x 1'0'' | ||
| Main Level | 4pc Bathroom | 1'0'' x 1'0'' | ||
| Main Level | Kitchen | 7'2'' x 7'8'' | ||
| Main Level | Living Room/dining Room | 14'0'' x 9'2'' | ||
| Main Level | Bedroom | 11'9'' x 8'0'' |
https://www.realtor.ca/real-estate/28975759/90-charlton-avenue-w-unit-209-hamilton
Roy La Chappelle
Salesperson
3185 Harvester Rd., Unit #1a
Burlington, Ontario L7N 3N8

