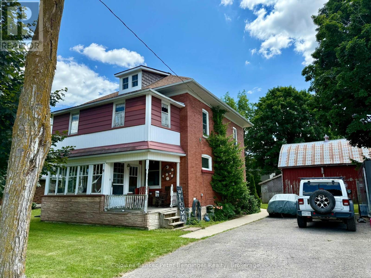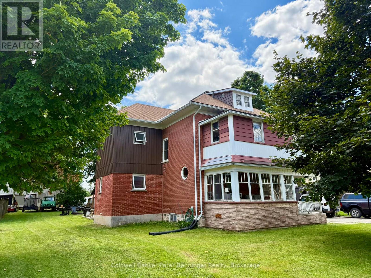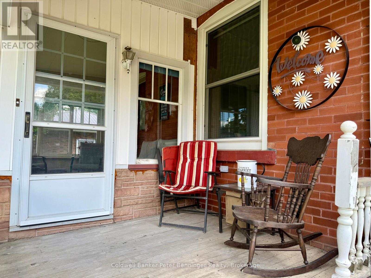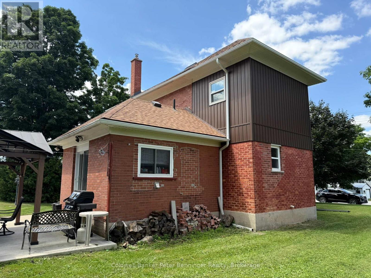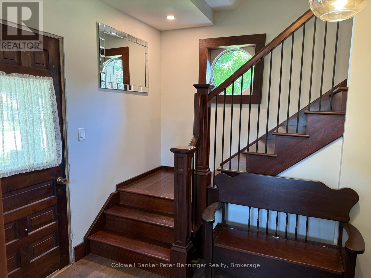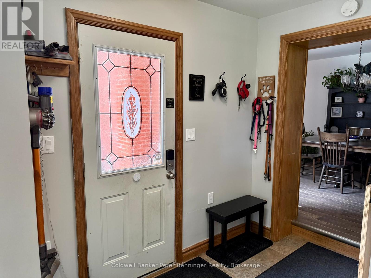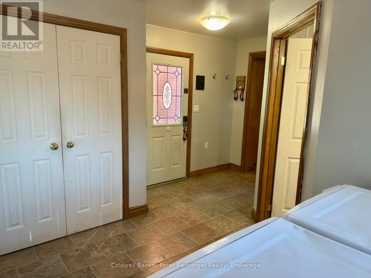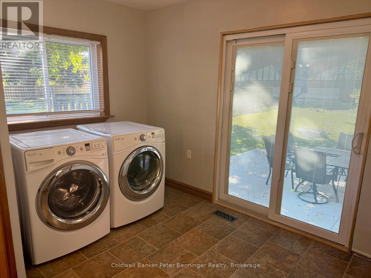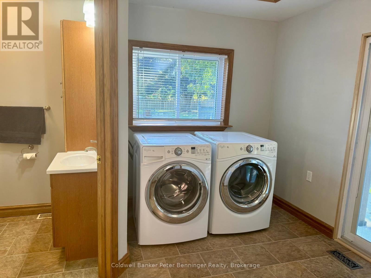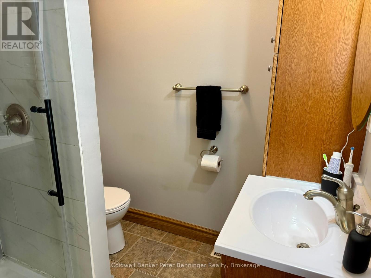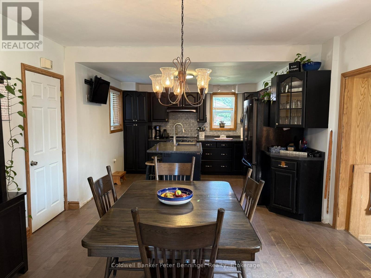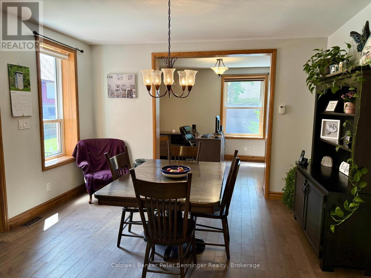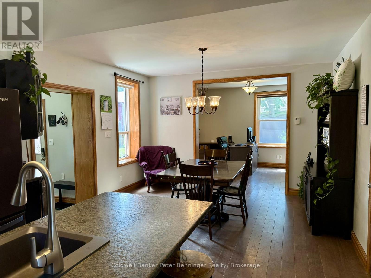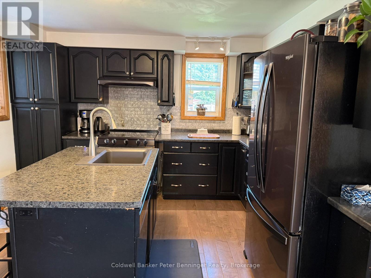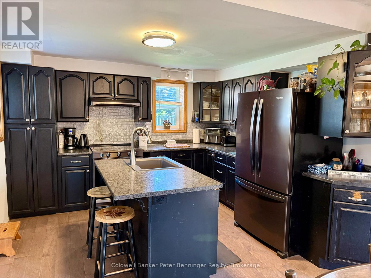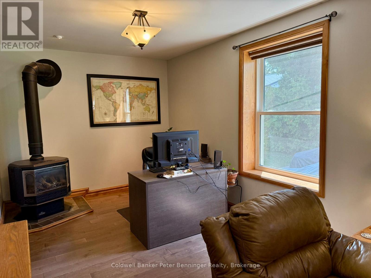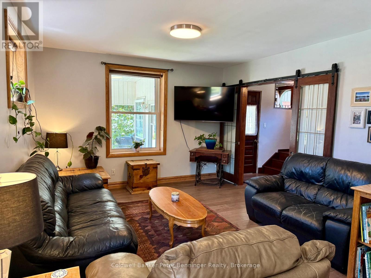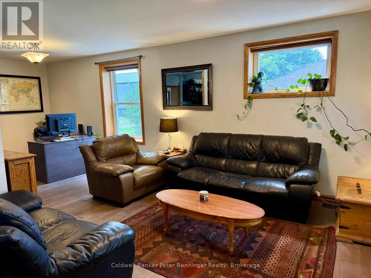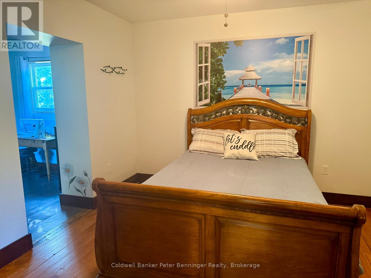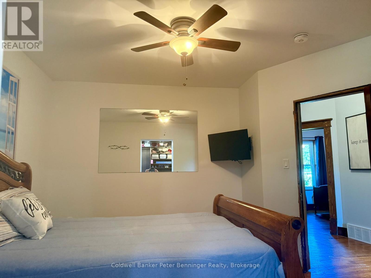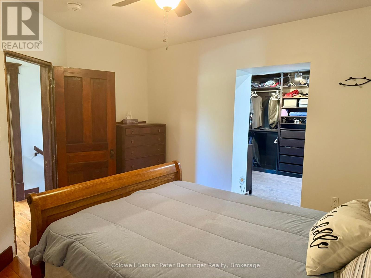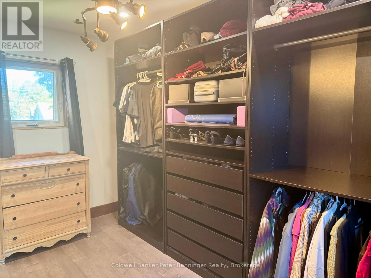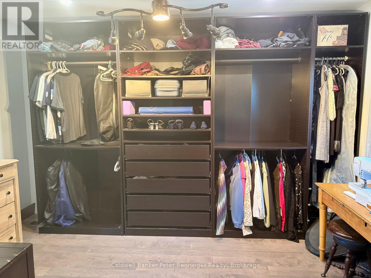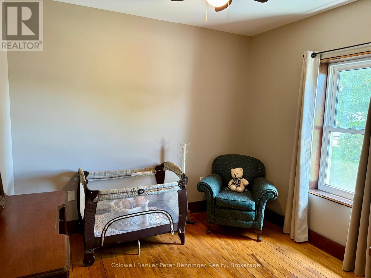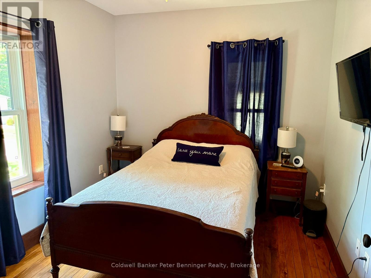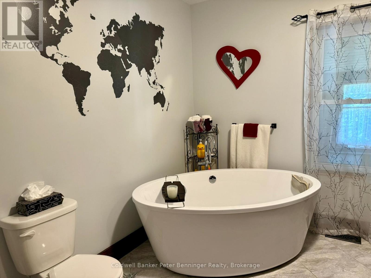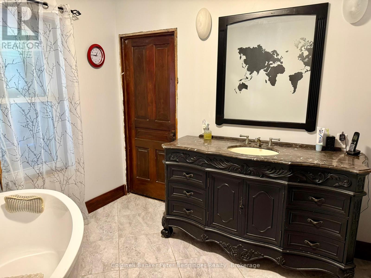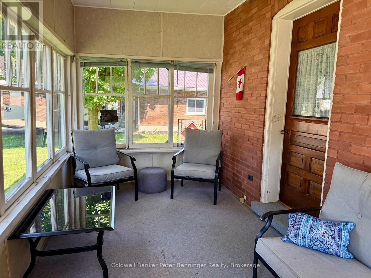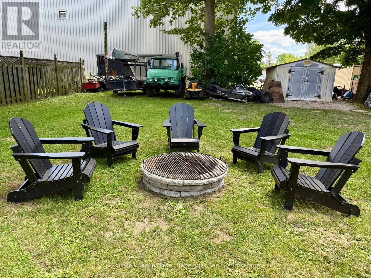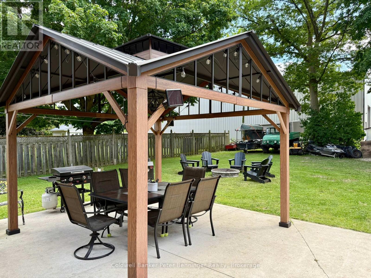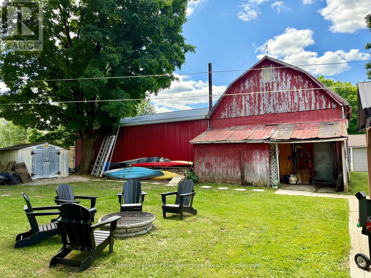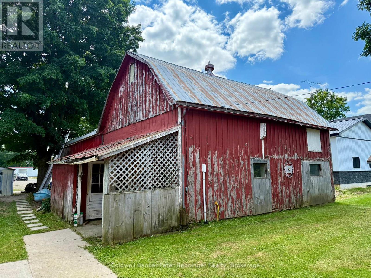9 Wragge Street E South Bruce, Ontario N0G 2S0
$534,900
Nestled on a spacious 83'x153' lot, this character-filled 2 1/2 storey home offers the perfect blend of classic charm and modern functionality. Featuring generous living space, + a full walk up attic. The home boasts a bright and inviting main floor, with a generous amount of kitchen cabinets, large dining area, 3 pc bath, laundry/mudroom with sliders to the rear concrete patio, office area also there's a enclosed front porch and spacious front foyer. Three Bedroom and remodeled 3 pc bath can be found on the 2nd level. Step outside to the great rear yard, let the dogs loose as there is an in ground fence. The detached workshop/shed is a bonus, that measures approximately 63'x 30.6'...the work shop section is approximately 39'x20' this area has a loft and is insulated, there is a concrete floor, hydro and water to this building. This is perfect for the hobbyists, entrepreneurs, or anyone in need of additional storage or workspace. (id:63008)
Property Details
| MLS® Number | X12303409 |
| Property Type | Single Family |
| Community Name | South Bruce |
| EquipmentType | Water Heater - Electric, Water Heater |
| Features | Carpet Free, Sump Pump |
| ParkingSpaceTotal | 9 |
| RentalEquipmentType | Water Heater - Electric, Water Heater |
| Structure | Patio(s), Porch, Workshop, Shed |
Building
| BathroomTotal | 2 |
| BedroomsAboveGround | 3 |
| BedroomsTotal | 3 |
| Amenities | Fireplace(s) |
| Appliances | Dishwasher, Freezer, Microwave, Window Coverings, Refrigerator |
| BasementType | Crawl Space, Partial |
| ConstructionStyleAttachment | Detached |
| CoolingType | Central Air Conditioning |
| ExteriorFinish | Brick, Vinyl Siding |
| FireProtection | Smoke Detectors |
| FireplacePresent | Yes |
| FireplaceTotal | 1 |
| FlooringType | Hardwood, Vinyl |
| FoundationType | Stone, Poured Concrete |
| HeatingFuel | Natural Gas |
| HeatingType | Forced Air |
| StoriesTotal | 3 |
| SizeInterior | 1500 - 2000 Sqft |
| Type | House |
| UtilityWater | Municipal Water |
Parking
| No Garage |
Land
| Acreage | No |
| LandscapeFeatures | Landscaped |
| Sewer | Sanitary Sewer |
| SizeDepth | 153 Ft ,3 In |
| SizeFrontage | 83 Ft ,6 In |
| SizeIrregular | 83.5 X 153.3 Ft |
| SizeTotalText | 83.5 X 153.3 Ft|under 1/2 Acre |
| ZoningDescription | R1 |
Rooms
| Level | Type | Length | Width | Dimensions |
|---|---|---|---|---|
| Second Level | Bedroom 3 | 2.7686 m | 3.3782 m | 2.7686 m x 3.3782 m |
| Second Level | Primary Bedroom | 3.556 m | 3.8068 m | 3.556 m x 3.8068 m |
| Second Level | Bedroom 2 | 2.9972 m | 2.9718 m | 2.9972 m x 2.9718 m |
| Main Level | Foyer | 2.921 m | 1.7272 m | 2.921 m x 1.7272 m |
| Main Level | Kitchen | 3.6068 m | 3.4544 m | 3.6068 m x 3.4544 m |
| Main Level | Dining Room | 3.8061 m | 3.556 m | 3.8061 m x 3.556 m |
| Main Level | Mud Room | 2.0828 m | 3.0226 m | 2.0828 m x 3.0226 m |
| Main Level | Living Room | 3.7338 m | 3.7846 m | 3.7338 m x 3.7846 m |
| Main Level | Office | 2.8956 m | 3.9878 m | 2.8956 m x 3.9878 m |
| Main Level | Bathroom | 2.0574 m | 2.0574 m | 2.0574 m x 2.0574 m |
| Main Level | Sunroom | 3.9116 m | 2.3879 m | 3.9116 m x 2.3879 m |
Utilities
| Cable | Installed |
| Electricity | Installed |
| Sewer | Installed |
https://www.realtor.ca/real-estate/28644915/9-wragge-street-e-south-bruce-south-bruce
Marlene Voisin
Broker
120 Jackson St S
Walkerton, Ontario N0G 2V0

