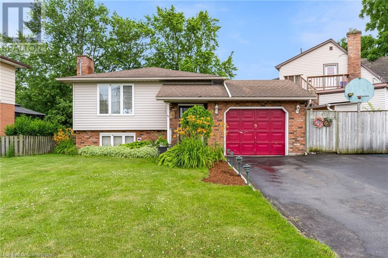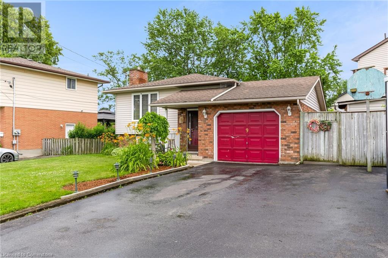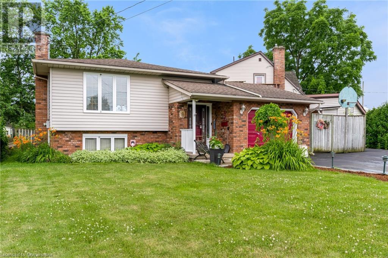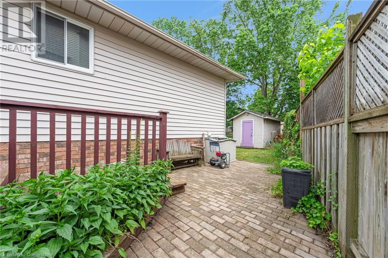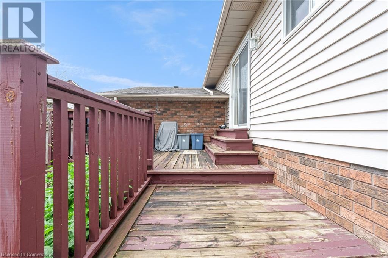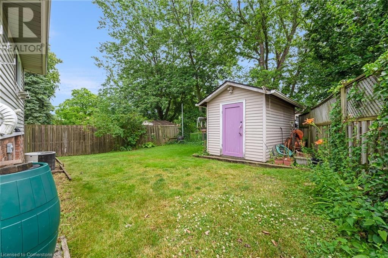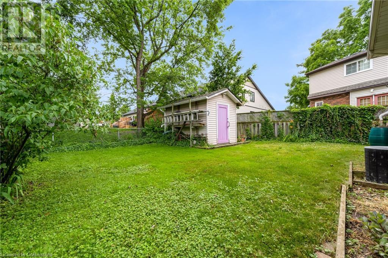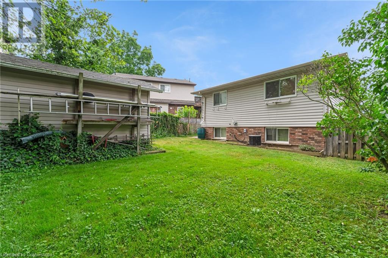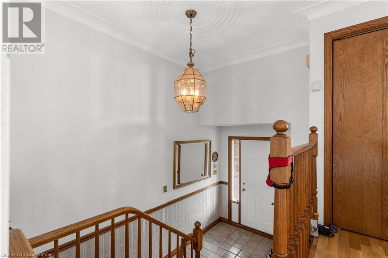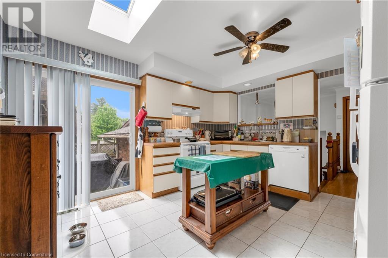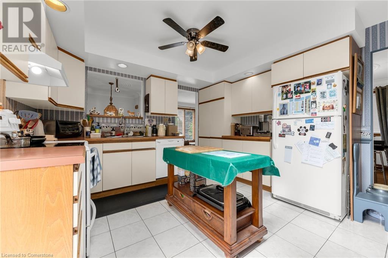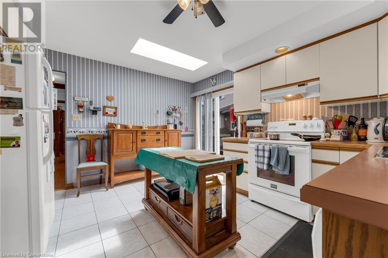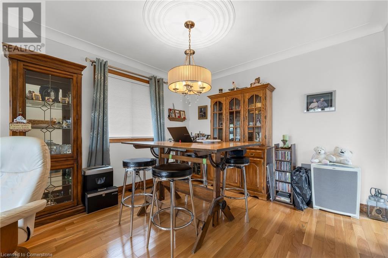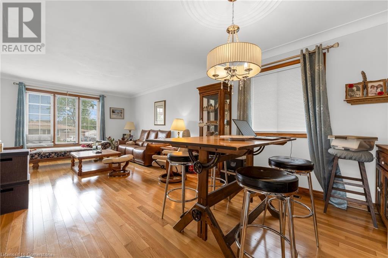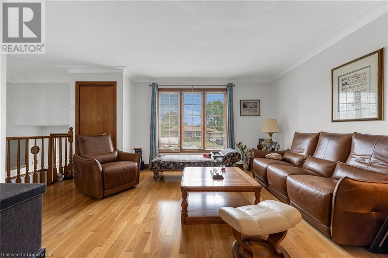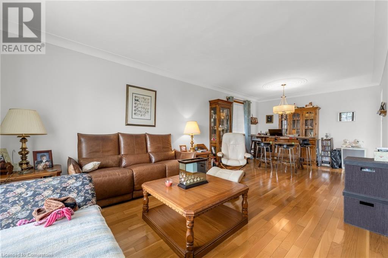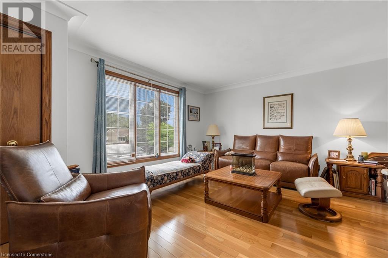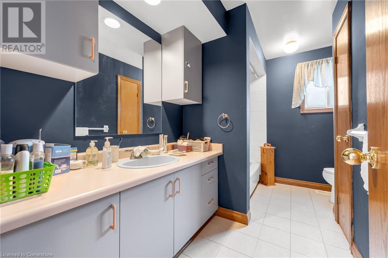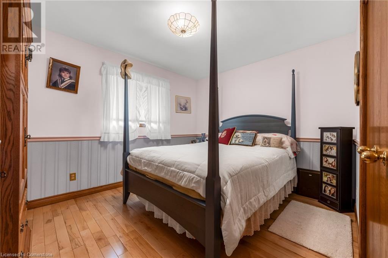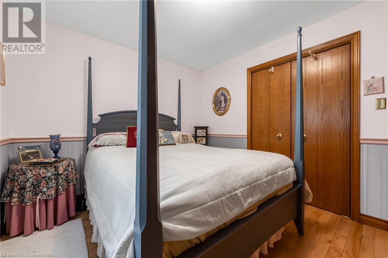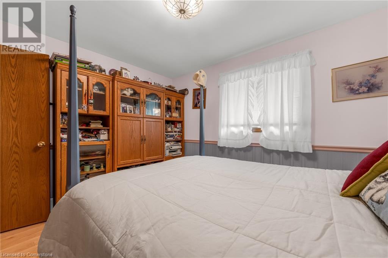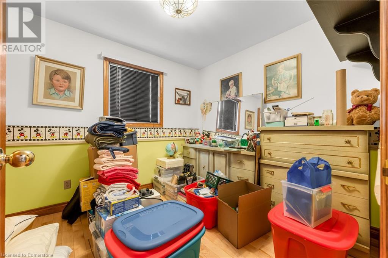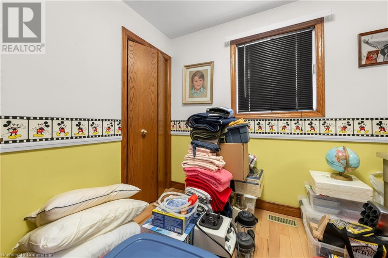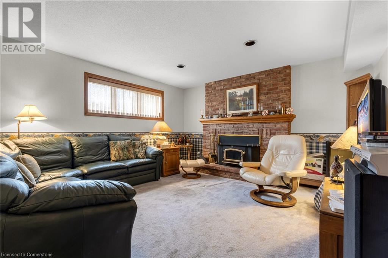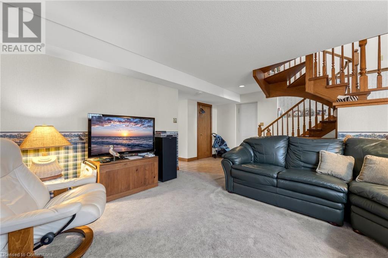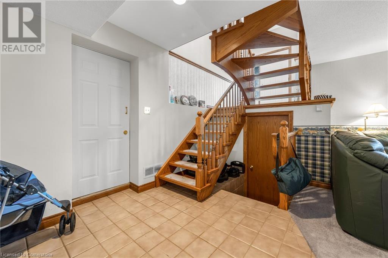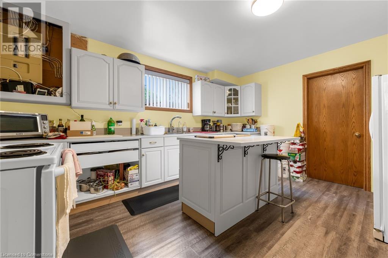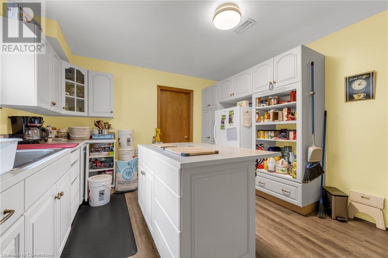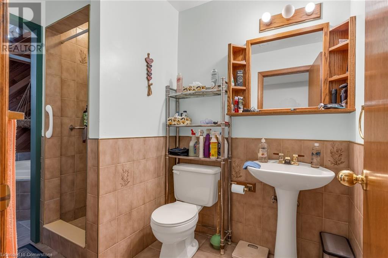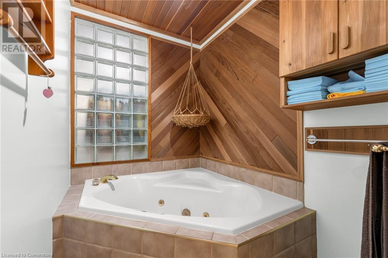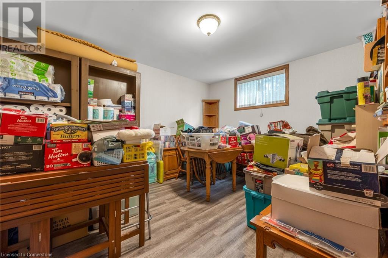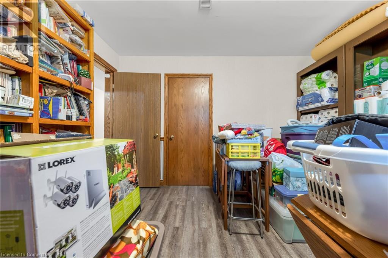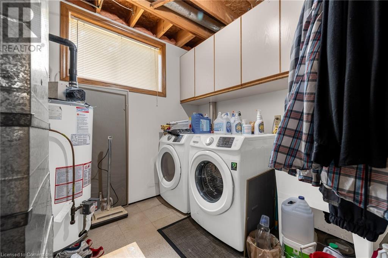9 Valley Road St. Catharines, Ontario L2S 1Y7
4 Bedroom
2 Bathroom
1898 sqft
Raised Bungalow
Fireplace
Central Air Conditioning
Forced Air
$640,000
This 3+1 bedroom, 2 bath home is nestled in the greatest part of St. Catharines. Bus route, shopping and schools near by.Hard wood floors through out, large kitchen and great sized bedrooms. In-law suite as well so if you have a parent that is with you or you want to have some extra income,it is possible. Put your personal touch on this amazing house. (id:63008)
Property Details
| MLS® Number | 40741506 |
| Property Type | Single Family |
| AmenitiesNearBy | Hospital, Place Of Worship, Schools, Shopping |
| CommunicationType | High Speed Internet |
| CommunityFeatures | Quiet Area, School Bus |
| Features | Conservation/green Belt, Paved Driveway, Country Residential, In-law Suite |
| ParkingSpaceTotal | 4 |
Building
| BathroomTotal | 2 |
| BedroomsAboveGround | 3 |
| BedroomsBelowGround | 1 |
| BedroomsTotal | 4 |
| Appliances | Dryer, Refrigerator, Stove, Washer |
| ArchitecturalStyle | Raised Bungalow |
| BasementDevelopment | Finished |
| BasementType | Full (finished) |
| ConstructedDate | 1988 |
| ConstructionMaterial | Concrete Block, Concrete Walls |
| ConstructionStyleAttachment | Detached |
| CoolingType | Central Air Conditioning |
| ExteriorFinish | Concrete, Vinyl Siding |
| FireProtection | Smoke Detectors, Alarm System |
| FireplacePresent | Yes |
| FireplaceTotal | 1 |
| HeatingFuel | Natural Gas |
| HeatingType | Forced Air |
| StoriesTotal | 1 |
| SizeInterior | 1898 Sqft |
| Type | House |
| UtilityWater | Municipal Water |
Parking
| Attached Garage |
Land
| AccessType | Road Access |
| Acreage | No |
| LandAmenities | Hospital, Place Of Worship, Schools, Shopping |
| Sewer | Municipal Sewage System |
| SizeDepth | 121 Ft |
| SizeFrontage | 64 Ft |
| SizeTotalText | Under 1/2 Acre |
| ZoningDescription | R1 |
Rooms
| Level | Type | Length | Width | Dimensions |
|---|---|---|---|---|
| Lower Level | Bedroom | 14'0'' x 12'0'' | ||
| Lower Level | Laundry Room | 8'8'' x 9'9'' | ||
| Lower Level | 4pc Bathroom | 15'3'' x 5'5'' | ||
| Lower Level | Kitchen | 15'3'' x 12'0'' | ||
| Lower Level | Living Room | 25'0'' x 13'11'' | ||
| Main Level | Foyer | 13'3'' x 7'0'' | ||
| Main Level | 4pc Bathroom | 11'0'' x 5'8'' | ||
| Main Level | Bedroom | 9'6'' x 8'8'' | ||
| Main Level | Bedroom | 12'2'' x 9'11'' | ||
| Main Level | Primary Bedroom | 14'0'' x 11'2'' | ||
| Main Level | Living Room/dining Room | 24'0'' x 15'7'' | ||
| Main Level | Kitchen | 12'2'' x 13'3'' |
Utilities
| Cable | Available |
| Electricity | Available |
| Natural Gas | Available |
| Telephone | Available |
https://www.realtor.ca/real-estate/28540827/9-valley-road-st-catharines
Karen Doherty
Salesperson
Realty Network

