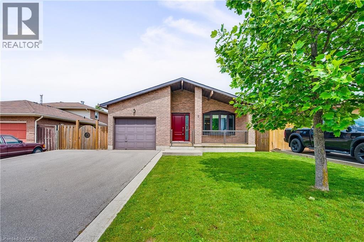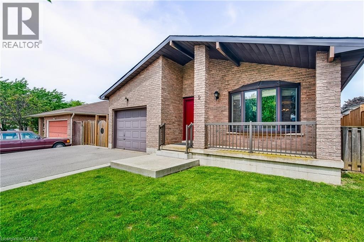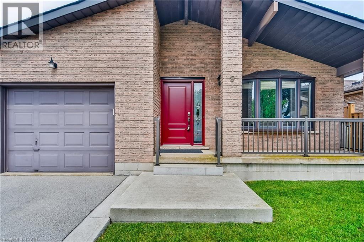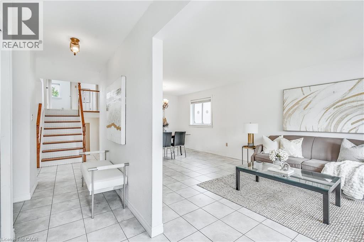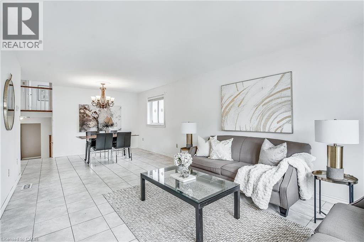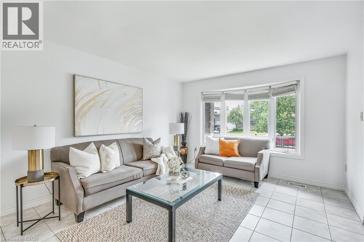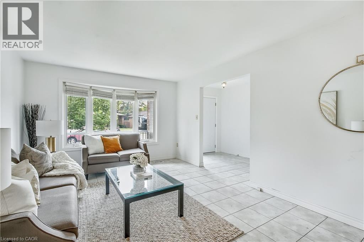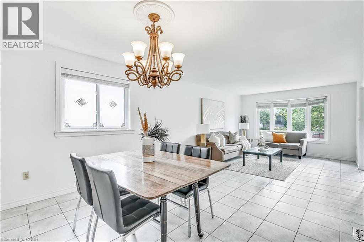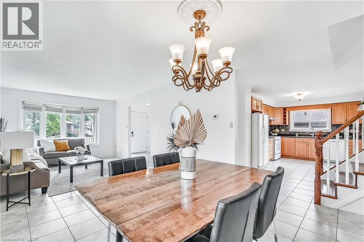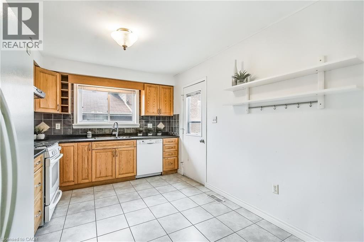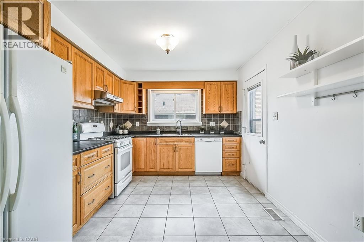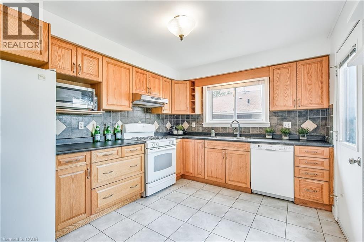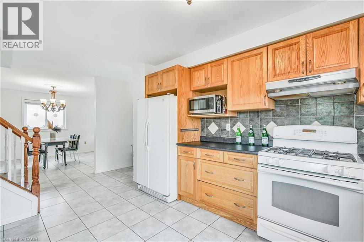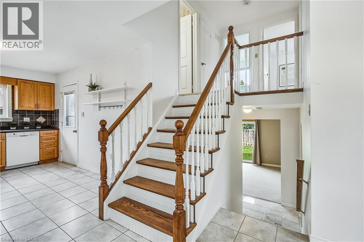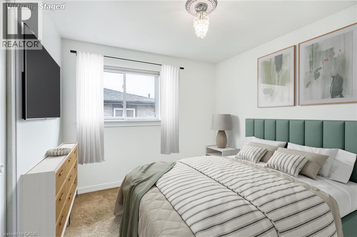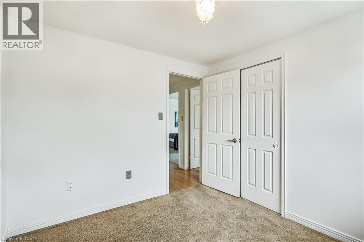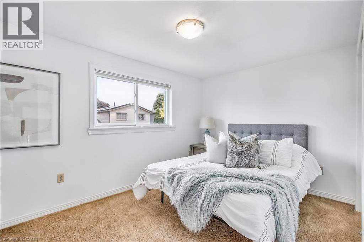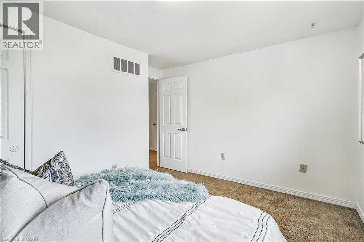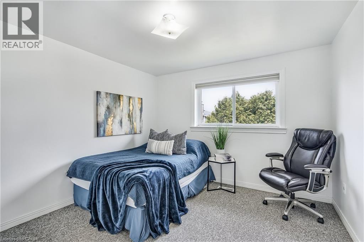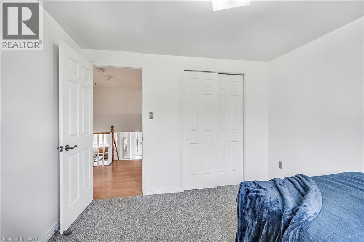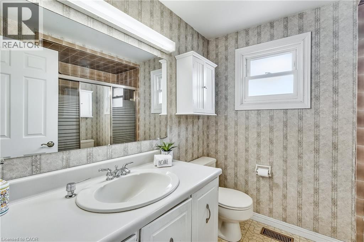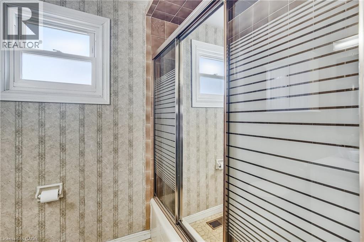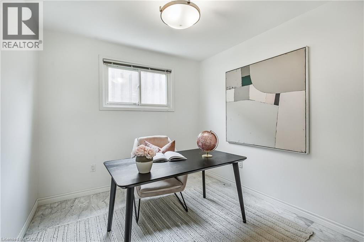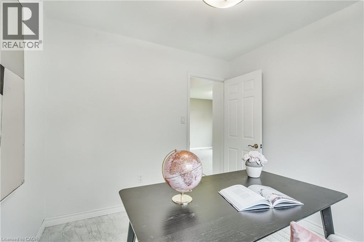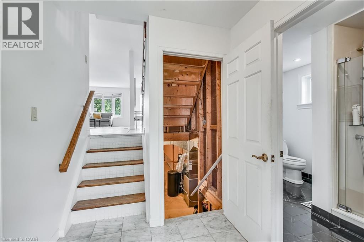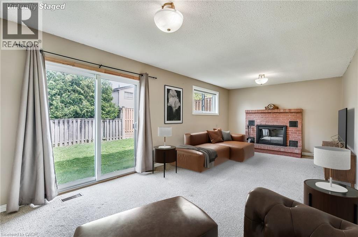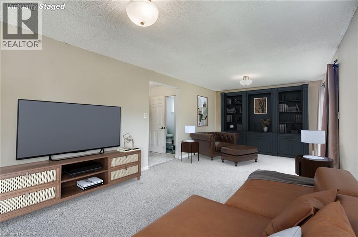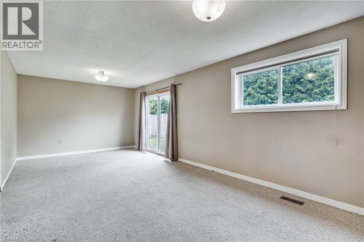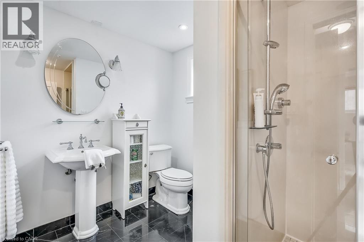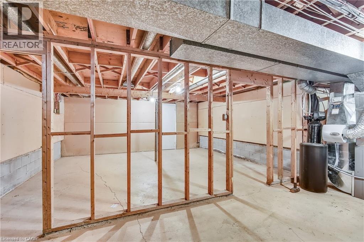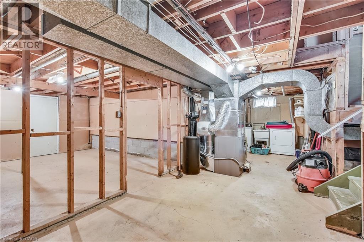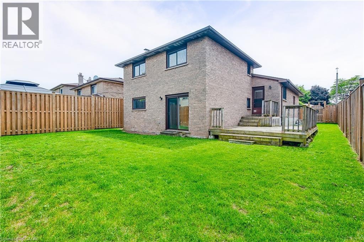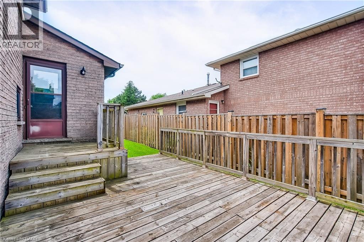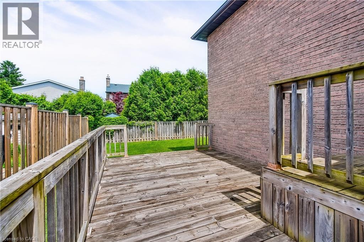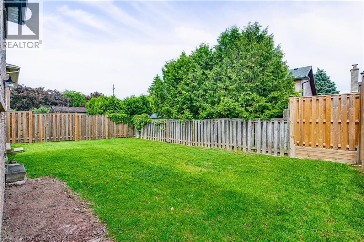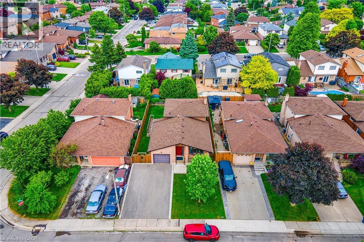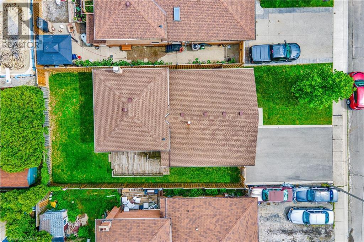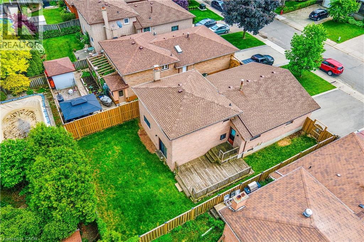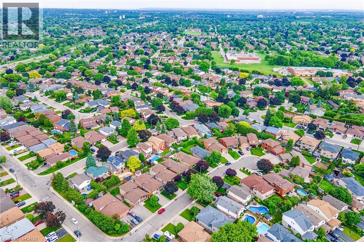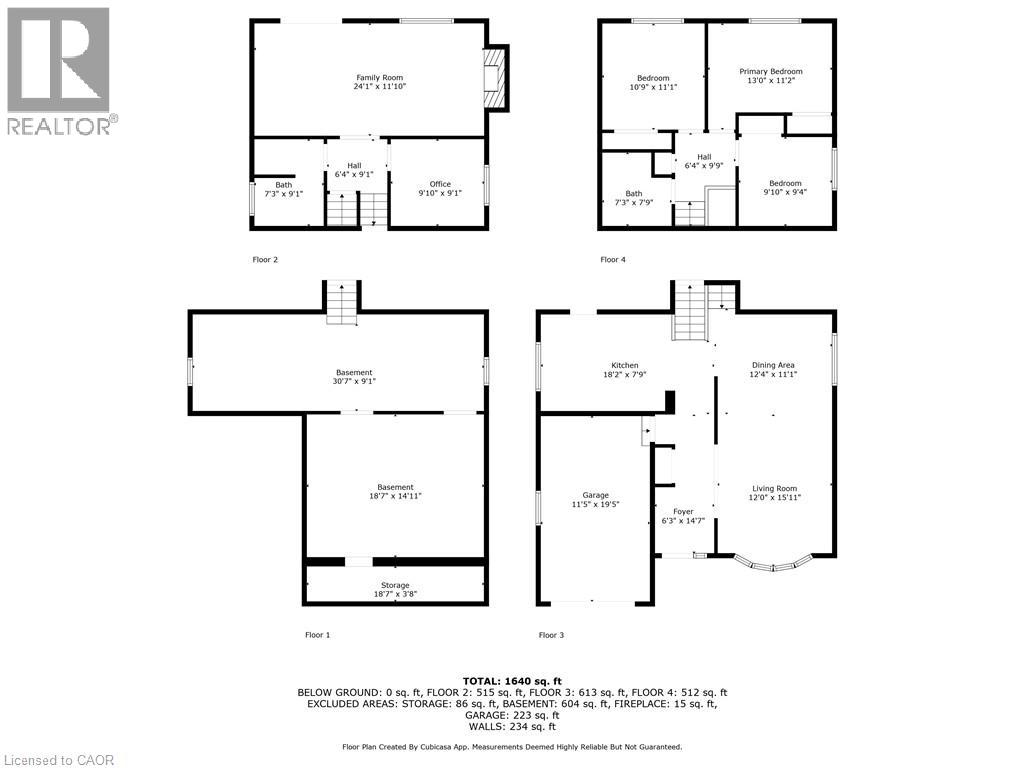9 Valanna Court Hamilton, Ontario L9C 7A3
$799,900
Well-Maintained 4-Level Backsplit in Prime West Mountain Court Location! Lovingly cared for by the original owners for over 40 years, this solid brick 4-level backsplit is located in a desirable, family-friendly West Mountain neighborhood on the border of Ancaster. Offering 1,723 sqft of finished living space plus an unfinished basement with endless potential, this home provides comfort and functionality. The main level features a bright and spacious living room, dining area, and eat-in kitchen with convenient walkout to the side deck—perfect for entertaining and bbq. The upper level offers three generously sized bedrooms and a full 4-piece bathroom. The lower level includes a walkout to the backyard, making it ideal for multi-generational living, an in-law suite, income potential, or simply additional living space. It boasts a huge rec room with a fireplace, a 4th bedroom or den, and a 3-piece bath. The basement level awaits your finishing touches and includes a laundry area, cold cellar, bonus room, and a large crawl space for all your storage needs. Situated on a 46 x 100 ft lot with a fully fenced yard, side deck, and double driveway. Excellent location close to schools, parks, shopping, restaurants, trails, transit, and quick highway access—this is a fantastic opportunity to make a move in one of Hamilton’s most sought-after communities. (id:63008)
Property Details
| MLS® Number | 40768210 |
| Property Type | Single Family |
| AmenitiesNearBy | Park, Public Transit, Schools, Shopping |
| EquipmentType | None |
| Features | Cul-de-sac, Paved Driveway, Automatic Garage Door Opener |
| ParkingSpaceTotal | 5 |
| RentalEquipmentType | None |
| Structure | Porch |
Building
| BathroomTotal | 2 |
| BedroomsAboveGround | 3 |
| BedroomsBelowGround | 1 |
| BedroomsTotal | 4 |
| Appliances | Dishwasher, Dryer, Garburator, Refrigerator, Water Meter, Water Softener, Water Purifier, Washer, Range - Gas, Gas Stove(s), Hood Fan, Window Coverings, Garage Door Opener |
| BasementDevelopment | Partially Finished |
| BasementType | Full (partially Finished) |
| ConstructedDate | 1983 |
| ConstructionStyleAttachment | Detached |
| CoolingType | Central Air Conditioning |
| ExteriorFinish | Brick |
| FireProtection | Smoke Detectors |
| FireplaceFuel | Wood |
| FireplacePresent | Yes |
| FireplaceTotal | 1 |
| FireplaceType | Other - See Remarks |
| FoundationType | Block |
| HeatingFuel | Natural Gas |
| HeatingType | Forced Air |
| SizeInterior | 1723 Sqft |
| Type | House |
| UtilityWater | Municipal Water |
Parking
| Attached Garage |
Land
| AccessType | Road Access, Highway Access |
| Acreage | No |
| LandAmenities | Park, Public Transit, Schools, Shopping |
| Sewer | Municipal Sewage System |
| SizeDepth | 100 Ft |
| SizeFrontage | 50 Ft |
| SizeTotalText | Under 1/2 Acre |
| ZoningDescription | C |
Rooms
| Level | Type | Length | Width | Dimensions |
|---|---|---|---|---|
| Second Level | 4pc Bathroom | 7'9'' x 7'3'' | ||
| Second Level | Bedroom | 9'4'' x 9'10'' | ||
| Second Level | Bedroom | 11'1'' x 10'9'' | ||
| Second Level | Primary Bedroom | 11'2'' x 13'0'' | ||
| Basement | Cold Room | 3'8'' x 18'7'' | ||
| Basement | Storage | Measurements not available | ||
| Basement | Bonus Room | 14'11'' x 18'7'' | ||
| Basement | Laundry Room | 9'1'' x 30'7'' | ||
| Lower Level | 3pc Bathroom | 9'1'' x 7'3'' | ||
| Lower Level | Bedroom | 9'1'' x 9'10'' | ||
| Lower Level | Recreation Room | 11'10'' x 24'1'' | ||
| Main Level | Eat In Kitchen | 7'9'' x 18'2'' | ||
| Main Level | Dining Room | 11'1'' x 12'4'' | ||
| Main Level | Living Room | 15'11'' x 12'0'' | ||
| Main Level | Foyer | 14'7'' x 6'3'' |
Utilities
| Cable | Available |
| Electricity | Available |
| Natural Gas | Available |
| Telephone | Available |
https://www.realtor.ca/real-estate/28841133/9-valanna-court-hamilton
Rob Golfi
Salesperson
1 Markland Street
Hamilton, Ontario L8P 2J5

