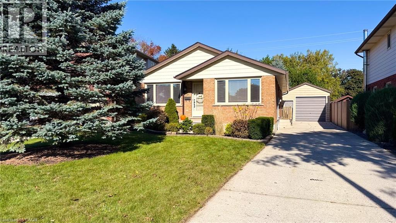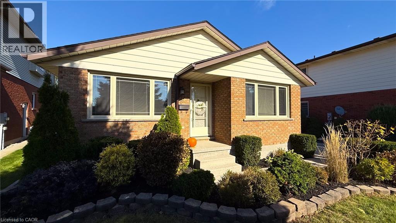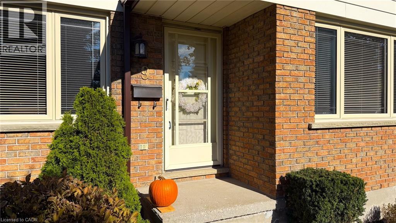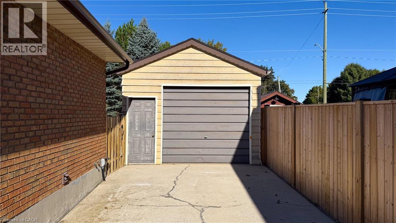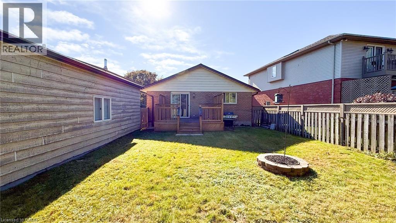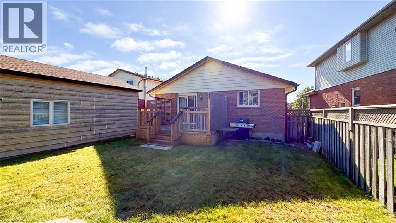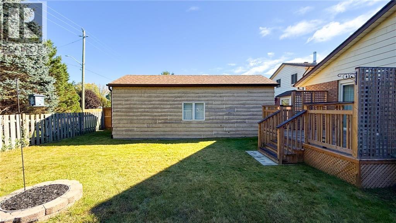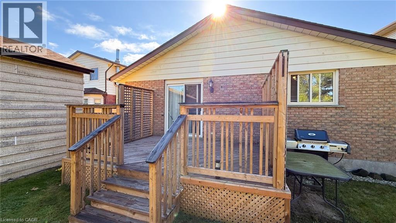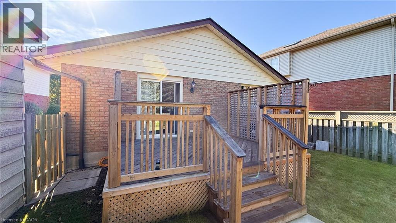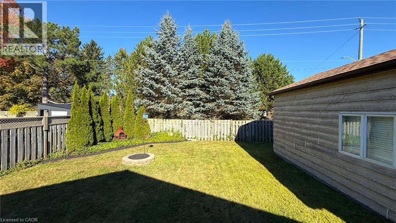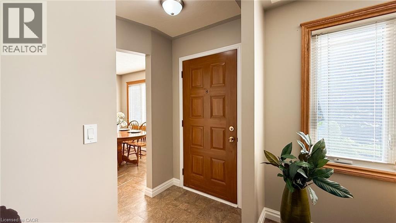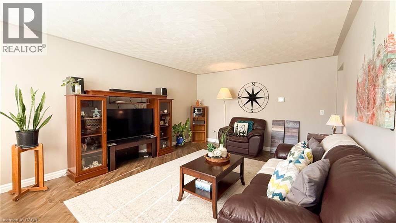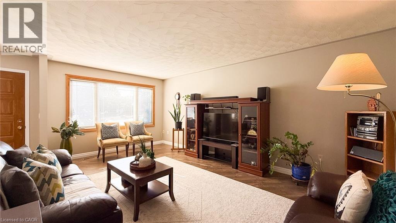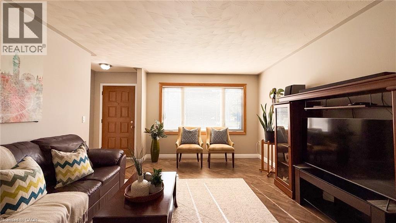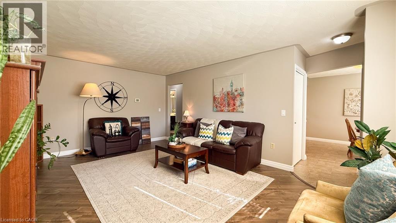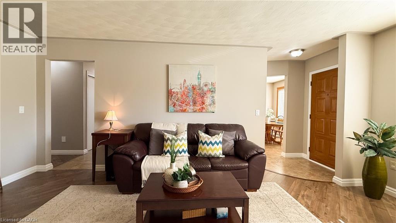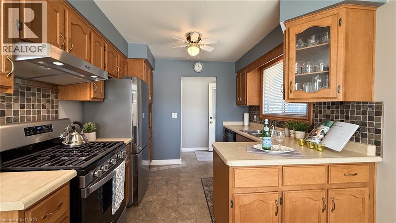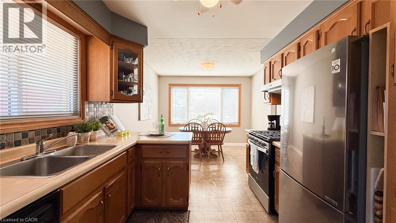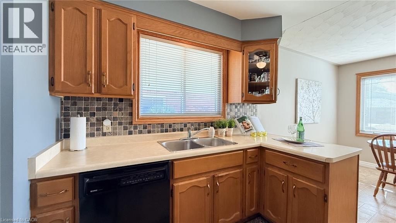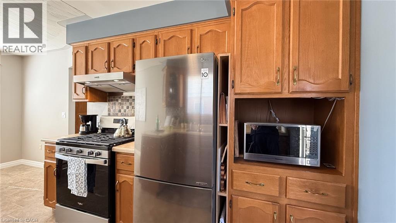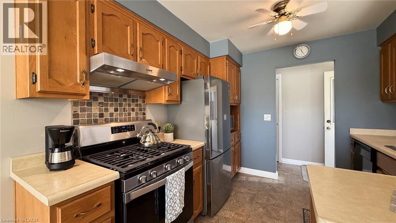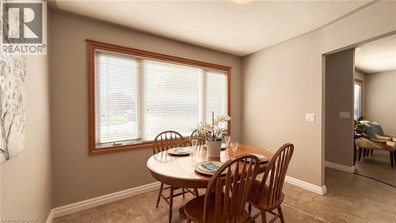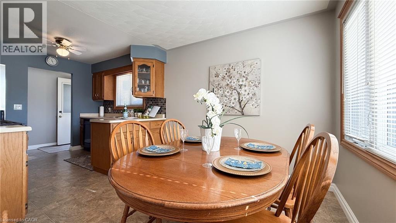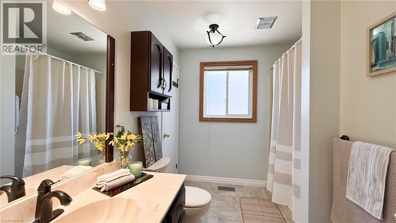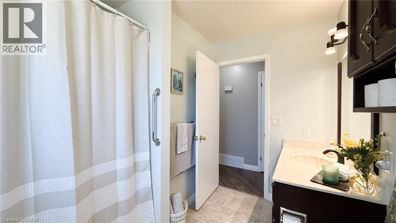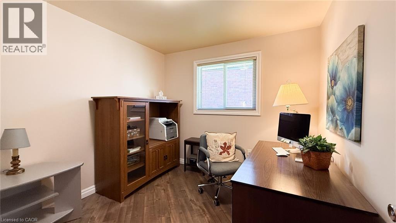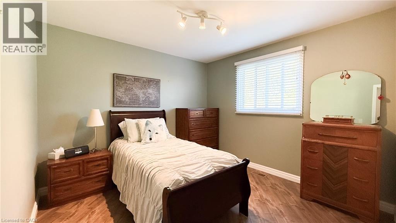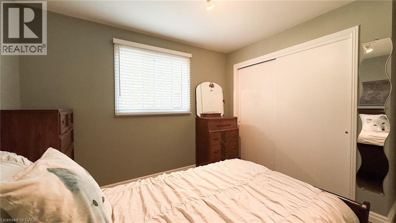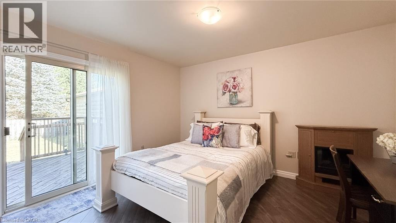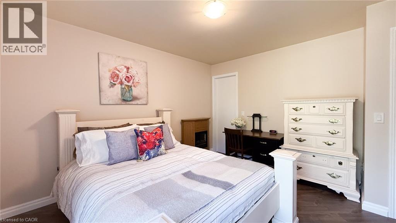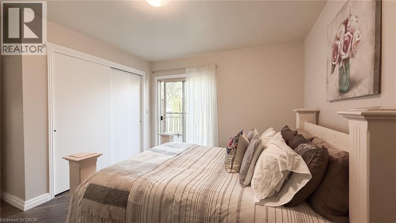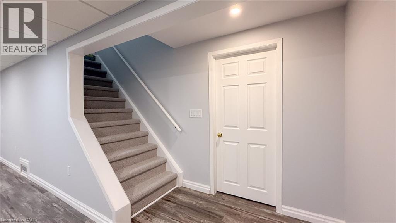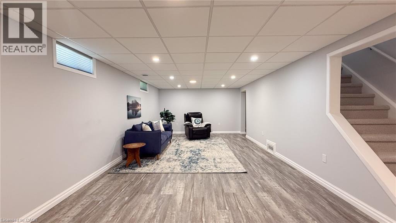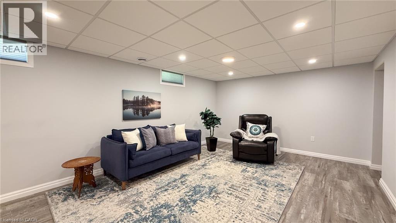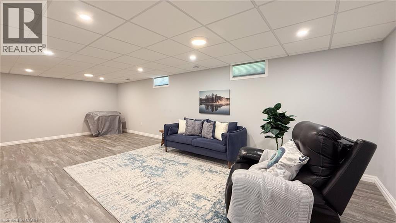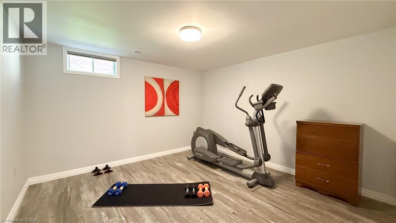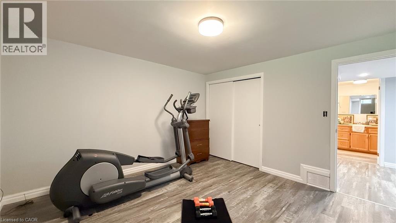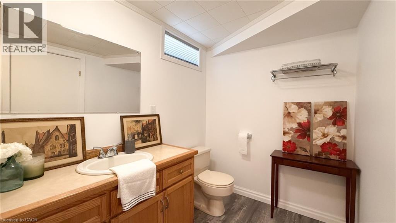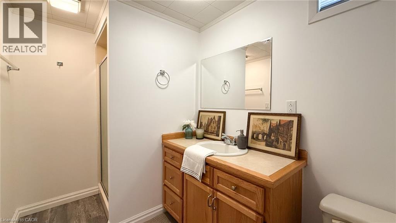9 Kennedy Road Simcoe, Ontario N3Y 5B5
$549,000
Introducing 9 Kennedy Road, Simcoe. This neat and tidy brick bungalow sits in a well-established and desirable neighbourhood, conveniently close to the hospital, shopping, and all essential amenities. Inside, you’ll find a practical 3-bedroom, 2-bathroom layout featuring a spacious eat-in kitchen with appliances included, a comfortable living room, and a convenient side entrance from the driveway—perfect for bringing in groceries or everyday comings and goings. The primary bedroom offers ensuite privileges to the main floor 4-piece bathroom, plus sliding doors to the rear wood deck and yard. The finished basement hosts a large recreation room, a 3-piece bathroom, and an additional bonus room that can serve as a hobby room or home office. A roomy utility/laundry area and ample storage complete the lower level. This affordable and comfortable home has been well maintained and meets the needs of many buyers, all while remaining inexpensive to operate. (id:63008)
Property Details
| MLS® Number | 40773293 |
| Property Type | Single Family |
| AmenitiesNearBy | Golf Nearby, Hospital, Park, Place Of Worship, Schools |
| CommunityFeatures | Community Centre |
| EquipmentType | None |
| Features | Southern Exposure, Sump Pump |
| ParkingSpaceTotal | 5 |
| RentalEquipmentType | None |
Building
| BathroomTotal | 2 |
| BedroomsAboveGround | 3 |
| BedroomsTotal | 3 |
| Appliances | Central Vacuum, Dishwasher, Dryer, Refrigerator, Water Softener, Washer, Gas Stove(s), Hood Fan |
| ArchitecturalStyle | Bungalow |
| BasementDevelopment | Partially Finished |
| BasementType | Full (partially Finished) |
| ConstructedDate | 1984 |
| ConstructionStyleAttachment | Detached |
| CoolingType | Central Air Conditioning |
| ExteriorFinish | Brick Veneer |
| FoundationType | Poured Concrete |
| HeatingFuel | Natural Gas |
| HeatingType | Forced Air |
| StoriesTotal | 1 |
| SizeInterior | 2050 Sqft |
| Type | House |
| UtilityWater | Municipal Water |
Parking
| Detached Garage |
Land
| AccessType | Road Access |
| Acreage | No |
| FenceType | Fence |
| LandAmenities | Golf Nearby, Hospital, Park, Place Of Worship, Schools |
| Sewer | Municipal Sewage System |
| SizeFrontage | 46 Ft |
| SizeIrregular | 0.135 |
| SizeTotal | 0.135 Ac|under 1/2 Acre |
| SizeTotalText | 0.135 Ac|under 1/2 Acre |
| ZoningDescription | R1-b |
Rooms
| Level | Type | Length | Width | Dimensions |
|---|---|---|---|---|
| Basement | Bonus Room | 11'10'' x 11'10'' | ||
| Basement | 3pc Bathroom | 5'9'' x 10'3'' | ||
| Basement | Recreation Room | 26'7'' x 12'7'' | ||
| Main Level | 4pc Bathroom | 9'7'' x 5'4'' | ||
| Main Level | Primary Bedroom | 10'11'' x 12'10'' | ||
| Main Level | Bedroom | 10'6'' x 10'7'' | ||
| Main Level | Bedroom | 9'4'' x 10'9'' | ||
| Main Level | Living Room | 13'0'' x 18'9'' | ||
| Main Level | Eat In Kitchen | 18'2'' x 9'7'' | ||
| Main Level | Foyer | 4'4'' x 4'6'' |
Utilities
| Electricity | Available |
| Natural Gas | Available |
https://www.realtor.ca/real-estate/29010315/9-kennedy-road-simcoe
Daryl Rainey
Broker of Record
210 Montclair Cres, Po Box 749
Waterford, Ontario N0E 1Y0

