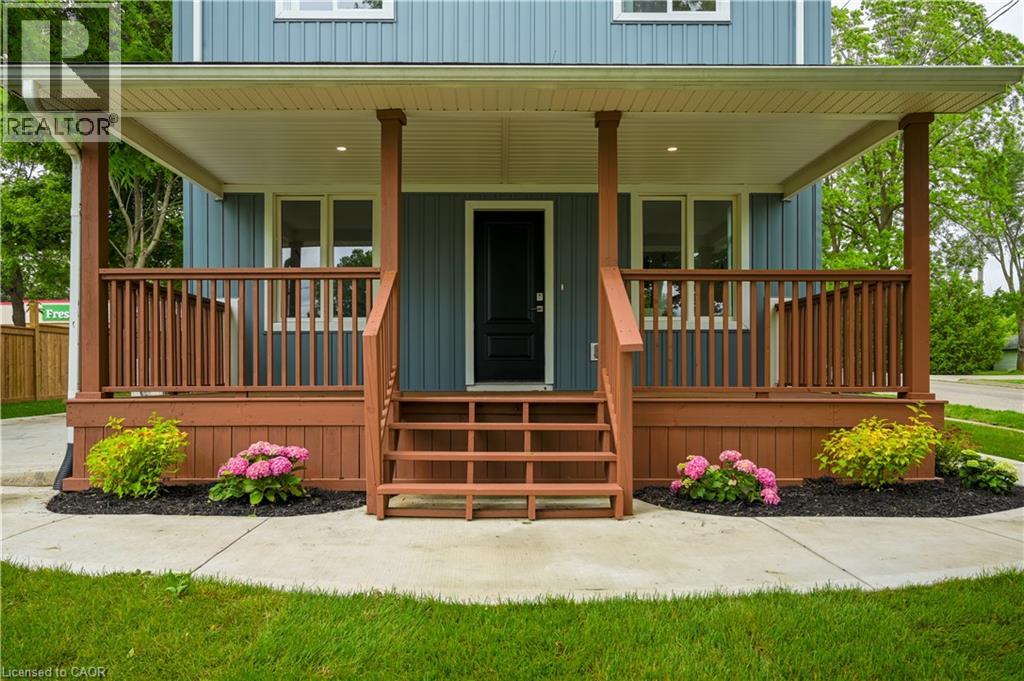9 High Street St. George, Ontario N0E 1N0
$759,200
Now Offered at $759,200 — 4 Bedrooms, 2 Baths, and Village Living in the Heart of St. George Welcome to 9 High Street, a spacious 4-bedroom, 2-bath home offering comfort, character, and convenience in one of Brant’s most desirable small towns. Inside, you’ll find bright, open living spaces designed for family life — from cozy evenings together to entertaining guests with ease. With four bedrooms and two full baths, there’s room for everyone to enjoy both privacy and connection. Step outside to your backyard retreat, perfect for BBQs, play, or gardening. The generous lot provides plenty of outdoor living space, blending privacy with walkability. Set in the heart of St. George, this home puts you just steps from schools, parks, shops, and the community events that make the village so welcoming. And with quick access to Brantford, Cambridge, and Hwy 403, commuting is simple while still enjoying small-town living. A 4-bedroom, 2-bath home with backyard lifestyle and unbeatable location — freshly priced at $759,200. Book your showing today before this rare opportunity is gone. (id:63008)
Property Details
| MLS® Number | 40773664 |
| Property Type | Single Family |
| AmenitiesNearBy | Place Of Worship, Schools, Shopping |
| CommunicationType | High Speed Internet |
| CommunityFeatures | Quiet Area, Community Centre |
| Features | Corner Site, Country Residential, Automatic Garage Door Opener, Private Yard |
| ParkingSpaceTotal | 4 |
Building
| BathroomTotal | 2 |
| BedroomsAboveGround | 4 |
| BedroomsTotal | 4 |
| Appliances | Dishwasher, Dryer, Refrigerator, Hood Fan, Garage Door Opener |
| ArchitecturalStyle | 2 Level |
| BasementDevelopment | Unfinished |
| BasementType | Full (unfinished) |
| ConstructionStyleAttachment | Detached |
| ExteriorFinish | Aluminum Siding |
| FireProtection | Smoke Detectors |
| HeatingType | Heat Pump |
| StoriesTotal | 2 |
| SizeInterior | 1678 Sqft |
| Type | House |
| UtilityWater | Municipal Water |
Parking
| Attached Garage |
Land
| AccessType | Road Access |
| Acreage | No |
| LandAmenities | Place Of Worship, Schools, Shopping |
| Sewer | Municipal Sewage System |
| SizeDepth | 129 Ft |
| SizeFrontage | 59 Ft |
| SizeTotalText | Under 1/2 Acre |
| ZoningDescription | R2 |
Rooms
| Level | Type | Length | Width | Dimensions |
|---|---|---|---|---|
| Second Level | 3pc Bathroom | 8'4'' x 7'4'' | ||
| Second Level | Bedroom | 12'2'' x 10'9'' | ||
| Second Level | Bedroom | 10'6'' x 8'1'' | ||
| Second Level | Bedroom | 11'10'' x 10'6'' | ||
| Second Level | Primary Bedroom | 15'2'' x 12'3'' | ||
| Main Level | 3pc Bathroom | Measurements not available | ||
| Main Level | Porch | 21'2'' x 8'9'' | ||
| Main Level | Other | 23'4'' x 23'4'' | ||
| Main Level | Mud Room | 13'6'' x 9'9'' | ||
| Main Level | Laundry Room | 12'0'' x 9'9'' | ||
| Main Level | Family Room | 23'9'' x 23'4'' |
Utilities
| Cable | Available |
| Electricity | Available |
| Natural Gas | Available |
| Telephone | Available |
https://www.realtor.ca/real-estate/28912707/9-high-street-st-george
Gurjeet Sandhu
Broker
295 Queen Street East M
Brampton, Ontario L6W 3R1












































