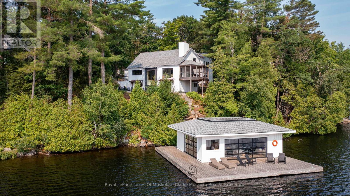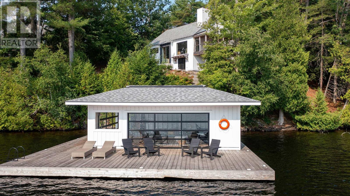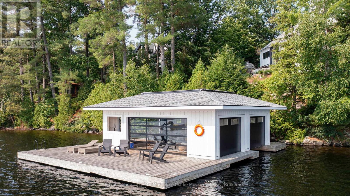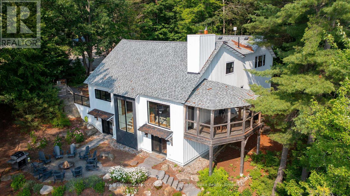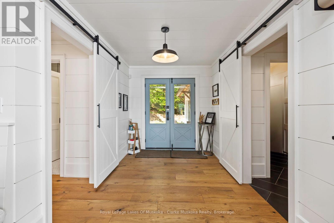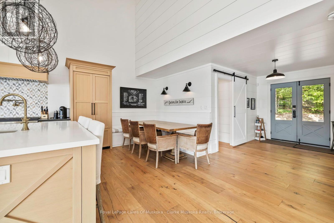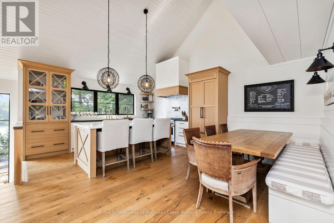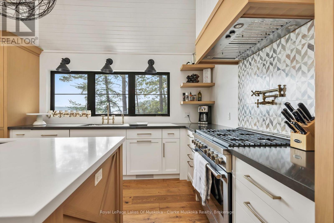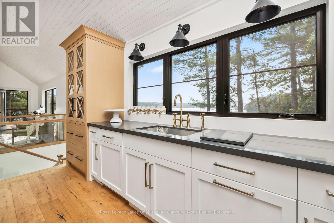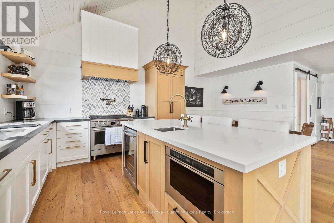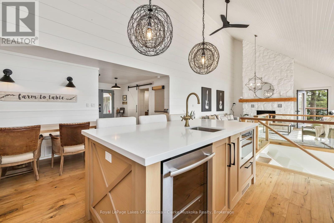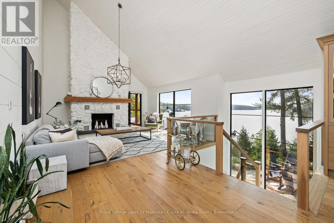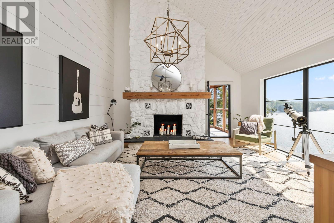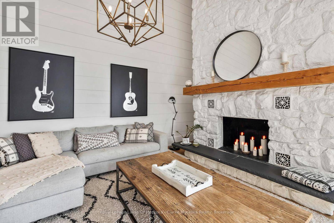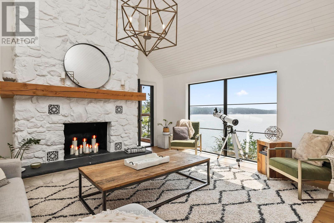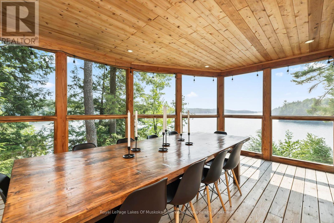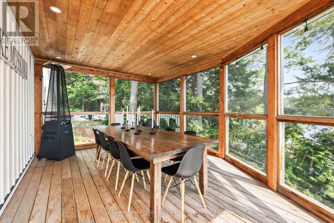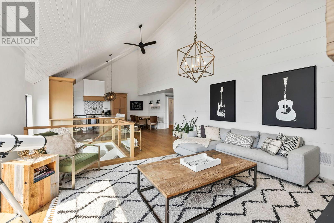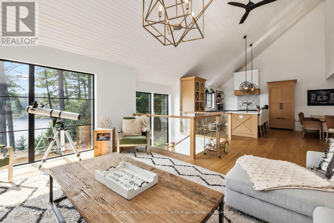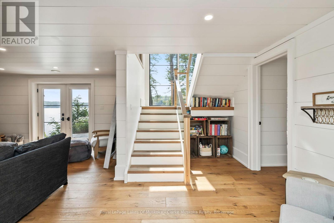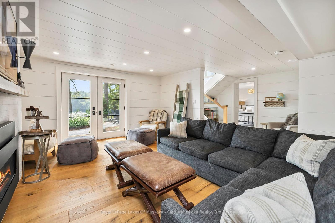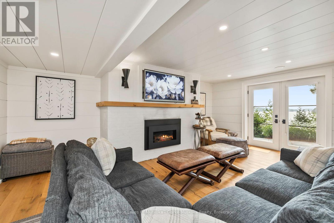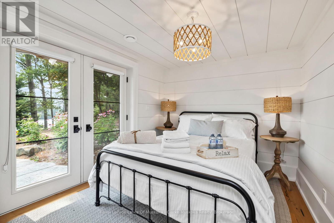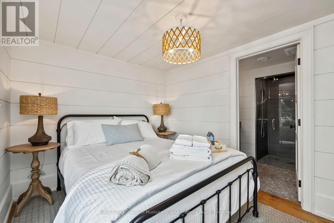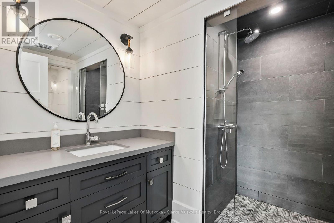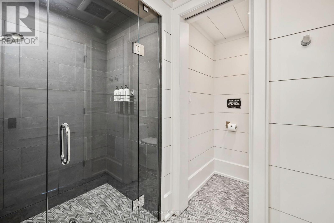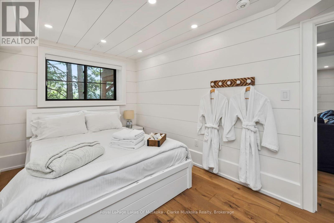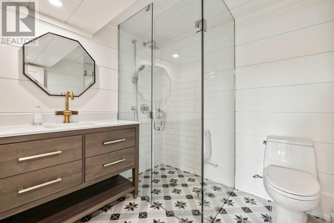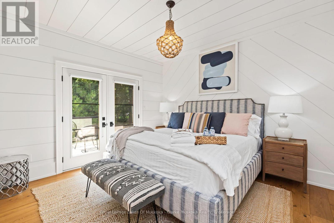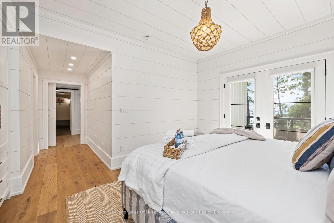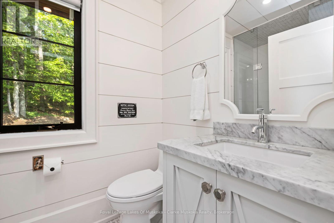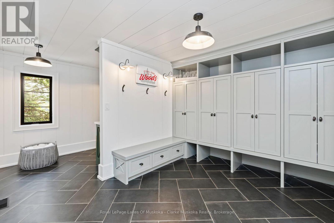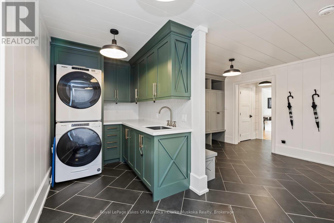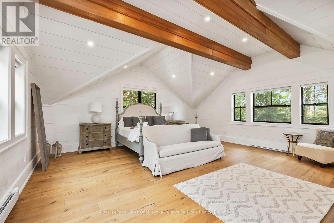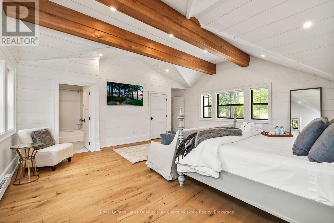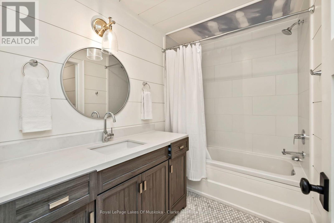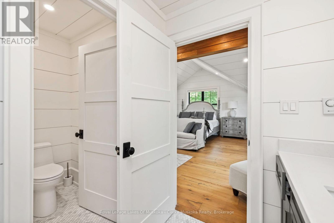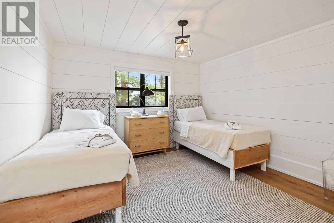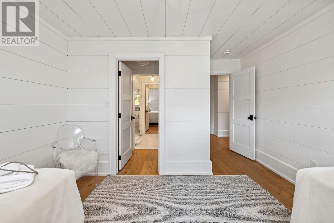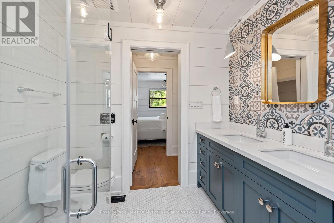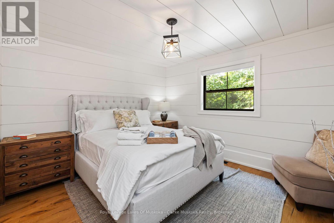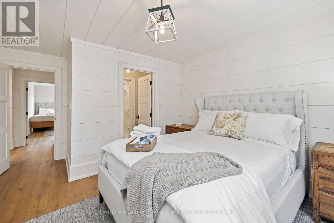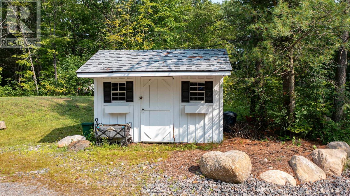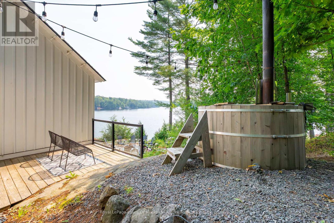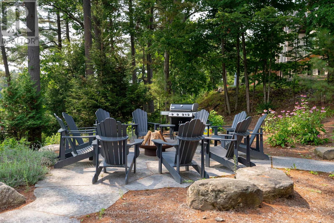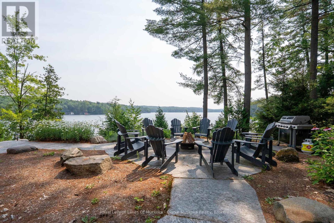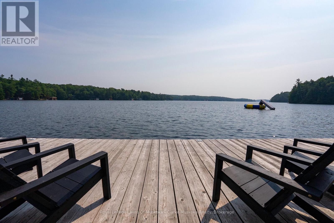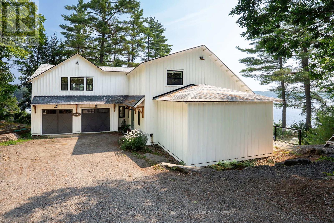9 - 1184 Mortimer's Point Road Muskoka Lakes, Ontario P0B 1J0
$5,495,000
This 3800+ sq ft, 1.5 storey Modern Farmhouse features 4 + 1 Bedrooms, a den, 6 baths, 3 separate living areas, a main floor master with walkout to a private deck, attached 2-car garage, and a large sunroom off the main floor living room. Enjoy both wood-burning and gas fireplaces, as well as a single-storey, two-slip boathouse with glass garage doors opening to a covered entertainment area. This successful rental property boasts spectacular attention to detail throughout, including custom millwork, a gorgeous kitchen featuring oak detailing, MDF shiplap walls, and a beautiful mix of oak hardwood and tile. Fully landscaped with various outdoor seating areas to take in long views down Lake Muskoka, the east-facing shoreline offers deep water off the dock perfect for swimming and boating. (id:63008)
Property Details
| MLS® Number | X12389383 |
| Property Type | Single Family |
| Community Name | Medora |
| Easement | Right Of Way |
| EquipmentType | Propane Tank |
| Features | Wooded Area, Sloping |
| ParkingSpaceTotal | 10 |
| RentalEquipmentType | Propane Tank |
| Structure | Boathouse, Dock |
| ViewType | View Of Water, Direct Water View |
| WaterFrontType | Waterfront |
Building
| BathroomTotal | 6 |
| BedroomsAboveGround | 4 |
| BedroomsBelowGround | 1 |
| BedroomsTotal | 5 |
| Age | 6 To 15 Years |
| Appliances | Water Heater, Dishwasher, Dryer, Stove, Washer, Refrigerator |
| BasementDevelopment | Finished |
| BasementFeatures | Walk Out |
| BasementType | N/a (finished) |
| ConstructionStyleAttachment | Detached |
| CoolingType | Central Air Conditioning |
| ExteriorFinish | Wood |
| FireProtection | Alarm System |
| FireplacePresent | Yes |
| FireplaceTotal | 2 |
| FoundationType | Insulated Concrete Forms, Block |
| HalfBathTotal | 1 |
| HeatingFuel | Propane |
| HeatingType | Forced Air |
| StoriesTotal | 2 |
| SizeInterior | 2500 - 3000 Sqft |
| Type | House |
| UtilityWater | Lake/river Water Intake |
Parking
| Attached Garage | |
| Garage |
Land
| AccessType | Private Road, Private Docking |
| Acreage | No |
| Sewer | Septic System |
| SizeFrontage | 200 Ft |
| SizeIrregular | 200 Ft |
| SizeTotalText | 200 Ft|1/2 - 1.99 Acres |
| ZoningDescription | Wr1 |
Rooms
| Level | Type | Length | Width | Dimensions |
|---|---|---|---|---|
| Second Level | Primary Bedroom | 6.48 m | 5.82 m | 6.48 m x 5.82 m |
| Second Level | Bathroom | 3.57 m | 2.78 m | 3.57 m x 2.78 m |
| Second Level | Bedroom | 3.33 m | 3.78 m | 3.33 m x 3.78 m |
| Second Level | Bathroom | 1.98 m | 2.42 m | 1.98 m x 2.42 m |
| Second Level | Bedroom | 4.81 m | 3.78 m | 4.81 m x 3.78 m |
| Lower Level | Family Room | 4.53 m | 5.74 m | 4.53 m x 5.74 m |
| Lower Level | Bedroom | 3.94 m | 2.6 m | 3.94 m x 2.6 m |
| Lower Level | Bathroom | 3.38 m | 2.42 m | 3.38 m x 2.42 m |
| Lower Level | Den | 4.53 m | 2.7 m | 4.53 m x 2.7 m |
| Lower Level | Bathroom | 2.26 m | 2.23 m | 2.26 m x 2.23 m |
| Main Level | Foyer | 2.24 m | 3.05 m | 2.24 m x 3.05 m |
| Main Level | Mud Room | 3 m | 3.81 m | 3 m x 3.81 m |
| Main Level | Laundry Room | 1.9 m | 5.15 m | 1.9 m x 5.15 m |
| Main Level | Bathroom | 2.6 m | 1.39 m | 2.6 m x 1.39 m |
| Main Level | Bedroom | 6.43 m | 4.81 m | 6.43 m x 4.81 m |
| Main Level | Dining Room | 5.02 m | 2.81 m | 5.02 m x 2.81 m |
| Main Level | Kitchen | 4.4 m | 3.07 m | 4.4 m x 3.07 m |
| Main Level | Living Room | 6.85 m | 4.99 m | 6.85 m x 4.99 m |
| Main Level | Sunroom | 3.84 m | 5.24 m | 3.84 m x 5.24 m |
Utilities
| Electricity | Installed |
| Wireless | Available |
https://www.realtor.ca/real-estate/28831405/9-1184-mortimers-point-road-muskoka-lakes-medora-medora
Bob Clarke
Salesperson
2 Bruce Wilson Dr, Box 362
Port Carling, Ontario P0B 1J0

