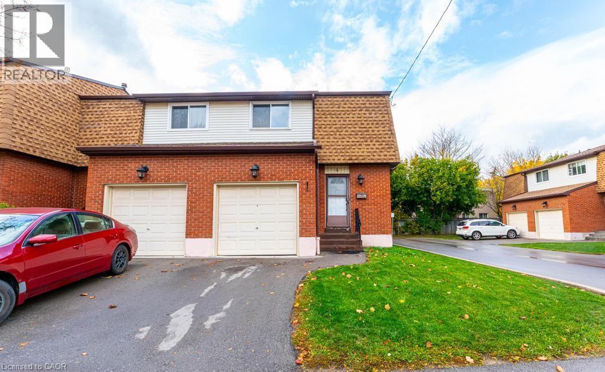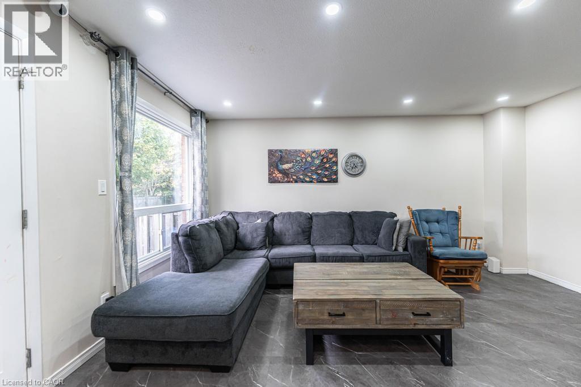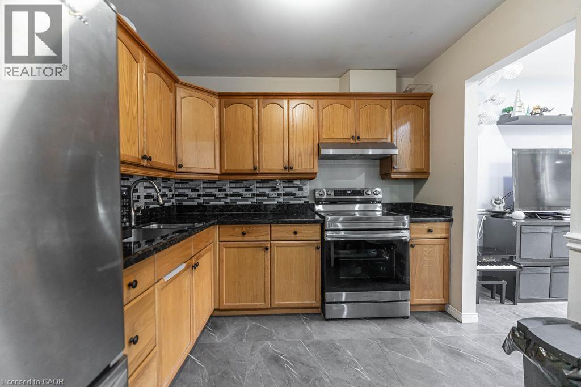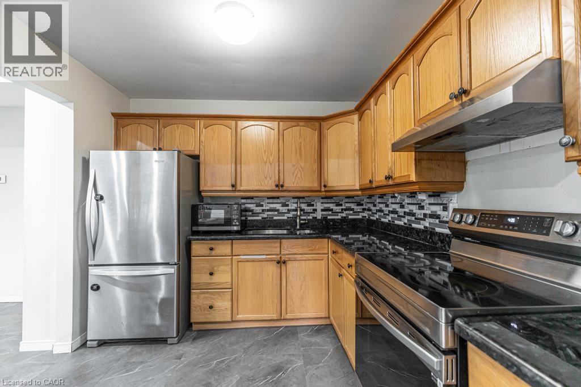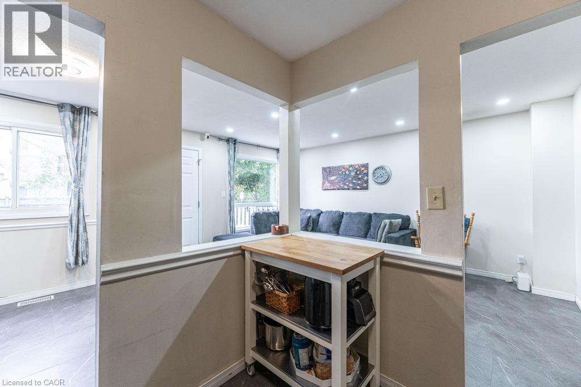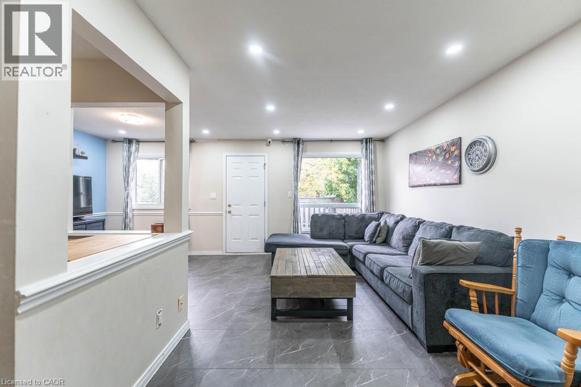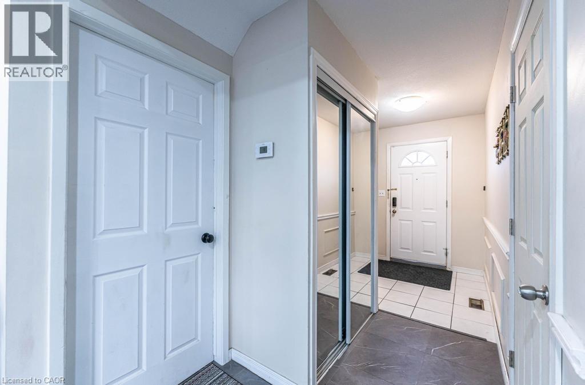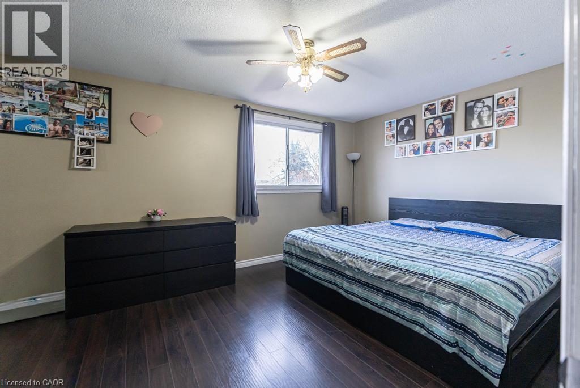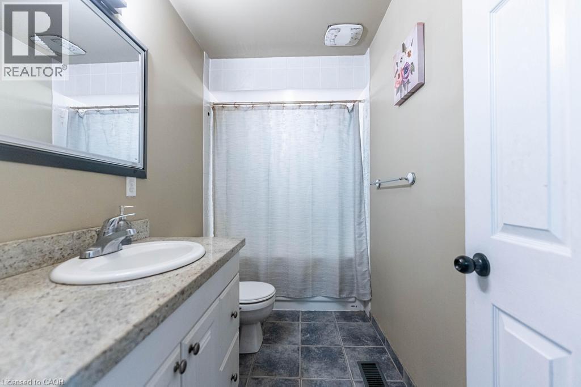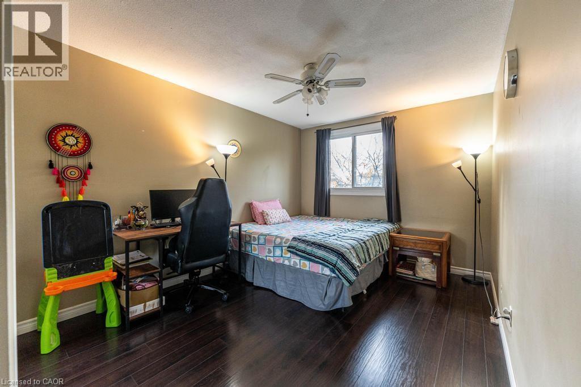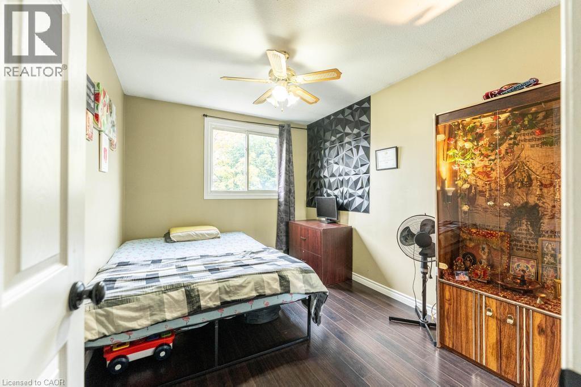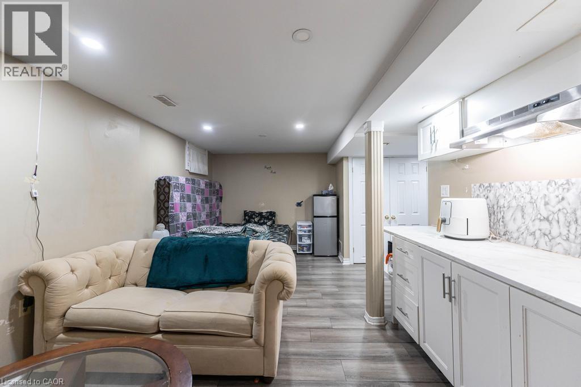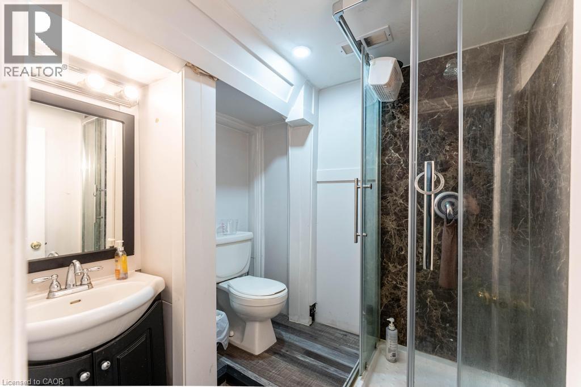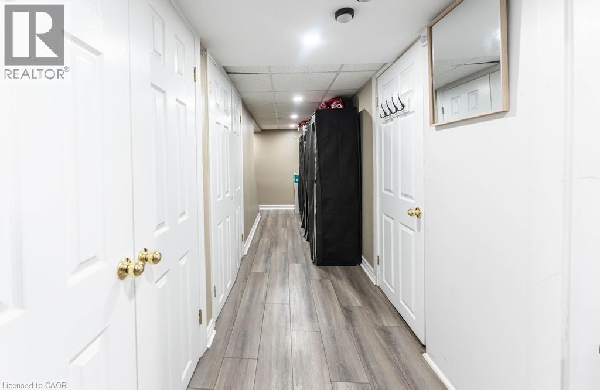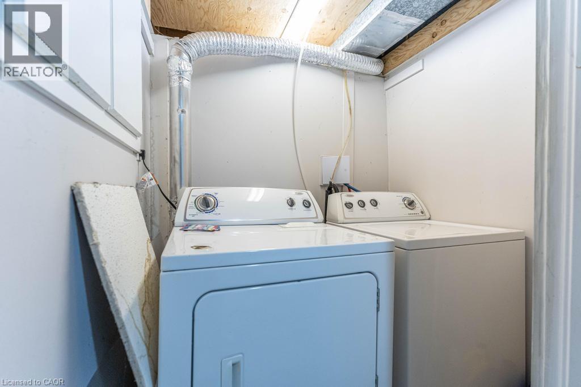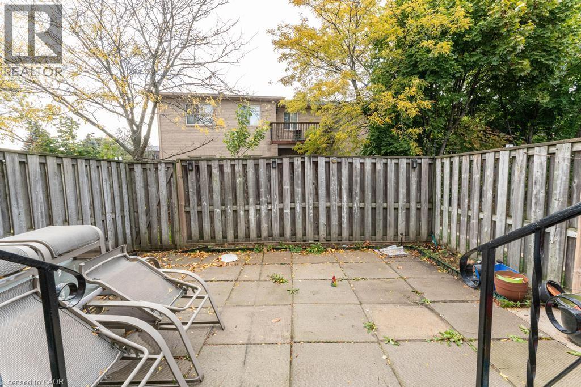899 Stone Church Road E Unit# 4 Hamilton, Ontario L8W 1B2
$499,000Maintenance, Insurance, Cable TV, Landscaping, Property Management, Water, Parking
$670 Monthly
Maintenance, Insurance, Cable TV, Landscaping, Property Management, Water, Parking
$670 MonthlyWelcome to 899 Stone Church Rd. E., Unit #4. This bright, carpet-free end-unit town home offers 3-bedrooms and many recent upgrades making it the perfect starter home! Conveniently-located on east mountain with easy highway access for commuters and close to all major amenities. New pot lights (2024) on the main and basement levels provide ample light throughout both levels -- no floor lamps required in this one to light up any dark, unlit rooms! Stainless steel appliances in kitchen (stove and range hood - 2024). New vinyl flooring added to main level (2024) and basement (2023). Fully finished basement features a 3-peice bathroom (shower addition - 2023), basement kitchen/wet bar (2023) and new flooring (2023) - flexible for multi-generational living, a basement retreat or potential income. Garage with inside entry. Condo fees include: Rogers cable and internet, exterior maintenance, lawn maintenance, snow removal, building insurance and visitor parking. (id:63008)
Property Details
| MLS® Number | 40781757 |
| Property Type | Single Family |
| AmenitiesNearBy | Playground, Public Transit, Schools, Shopping |
| EquipmentType | Water Heater |
| Features | Wet Bar |
| ParkingSpaceTotal | 2 |
| RentalEquipmentType | Water Heater |
Building
| BathroomTotal | 2 |
| BedroomsAboveGround | 3 |
| BedroomsTotal | 3 |
| Appliances | Dryer, Refrigerator, Stove, Wet Bar, Washer, Hood Fan, Window Coverings |
| ArchitecturalStyle | 2 Level |
| BasementDevelopment | Finished |
| BasementType | Full (finished) |
| ConstructionStyleAttachment | Attached |
| CoolingType | Central Air Conditioning |
| ExteriorFinish | Aluminum Siding, Brick |
| Fixture | Ceiling Fans |
| HeatingType | Forced Air |
| StoriesTotal | 2 |
| SizeInterior | 1177 Sqft |
| Type | Row / Townhouse |
| UtilityWater | Municipal Water |
Parking
| Attached Garage | |
| Visitor Parking |
Land
| AccessType | Highway Access |
| Acreage | No |
| LandAmenities | Playground, Public Transit, Schools, Shopping |
| Sewer | Municipal Sewage System |
| SizeTotalText | Under 1/2 Acre |
| ZoningDescription | Rt-10/s-417 |
Rooms
| Level | Type | Length | Width | Dimensions |
|---|---|---|---|---|
| Second Level | 3pc Bathroom | Measurements not available | ||
| Second Level | Bedroom | 9'8'' x 9'8'' | ||
| Second Level | Bedroom | 8'4'' x 9'1'' | ||
| Second Level | Primary Bedroom | 15'7'' x 13'2'' | ||
| Basement | Recreation Room | Measurements not available | ||
| Basement | 3pc Bathroom | Measurements not available | ||
| Main Level | Kitchen | 9'0'' x 8'8'' | ||
| Main Level | Living Room/dining Room | Measurements not available |
https://www.realtor.ca/real-estate/29027692/899-stone-church-road-e-unit-4-hamilton
Conan O'brien
Salesperson
69 John Street South Unit 400
Hamilton, Ontario L8N 2B9

