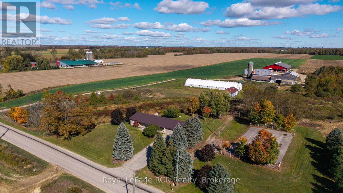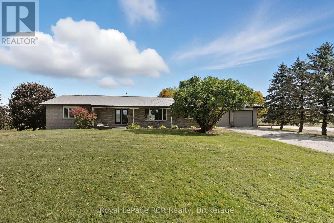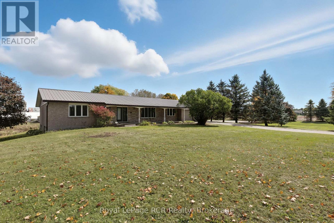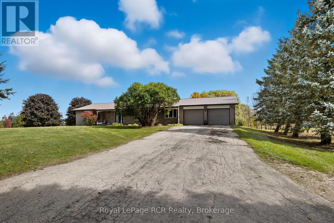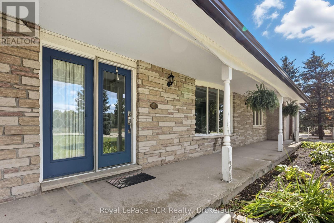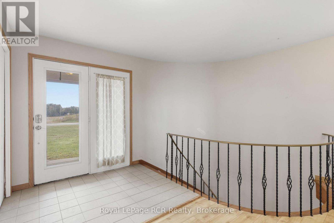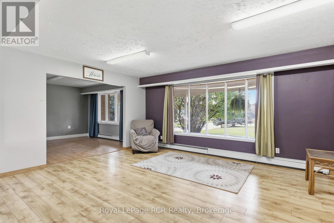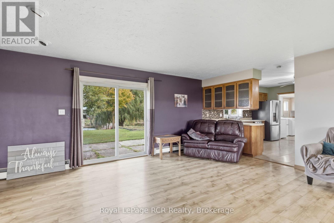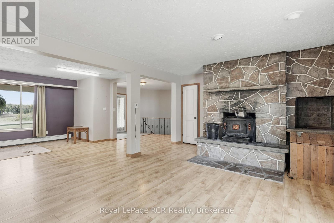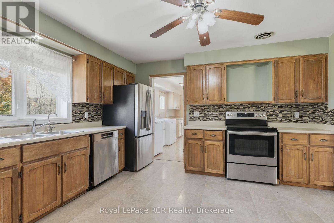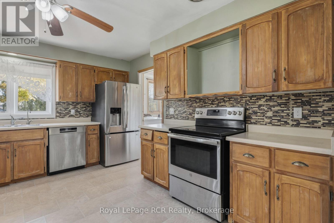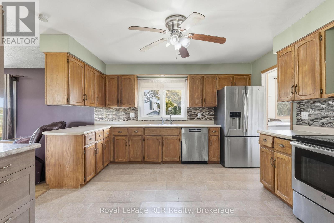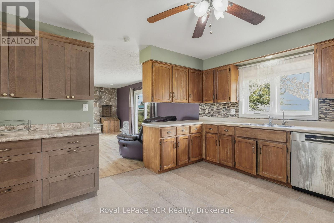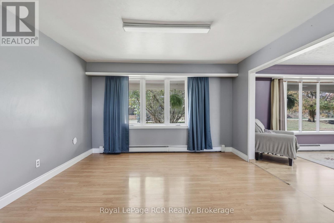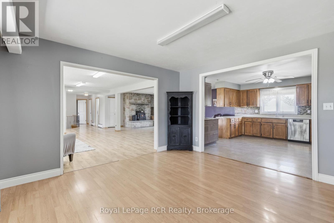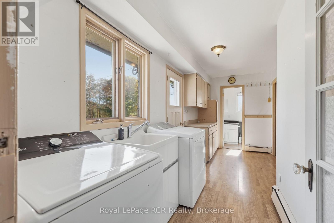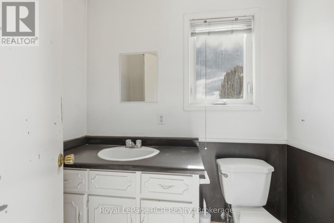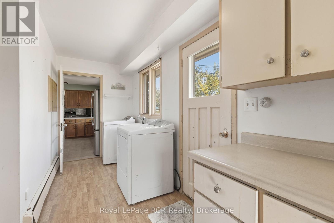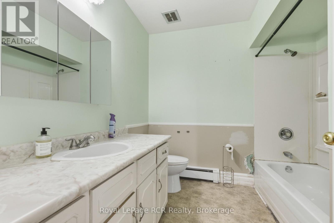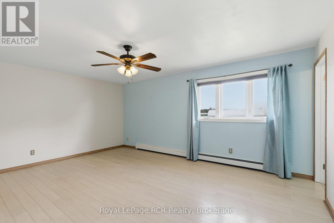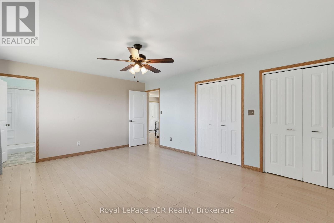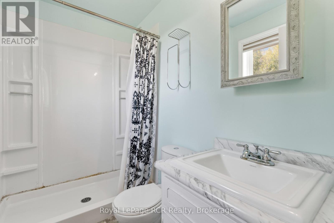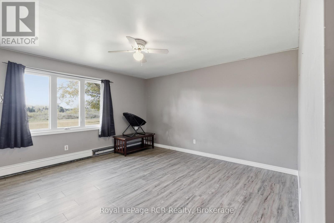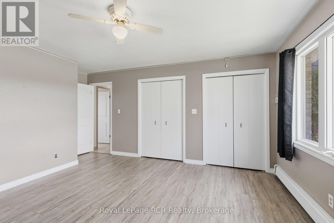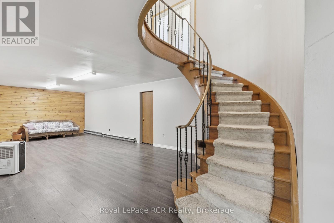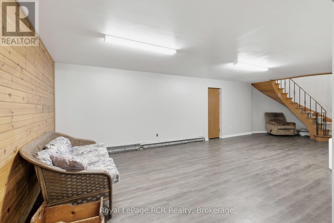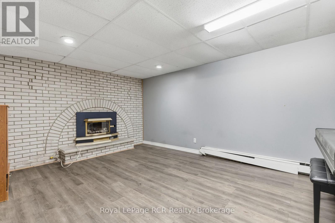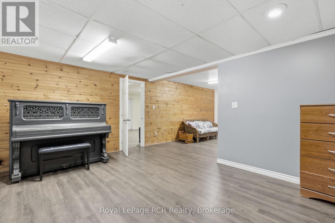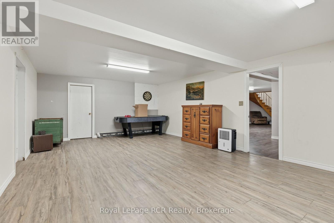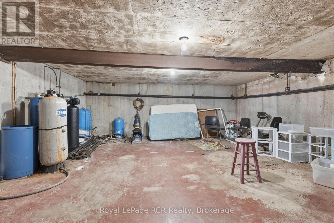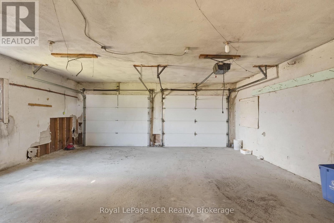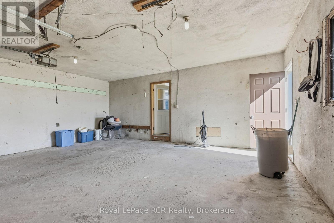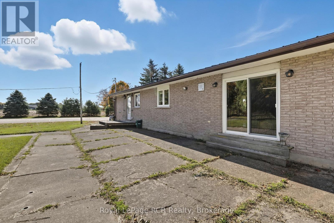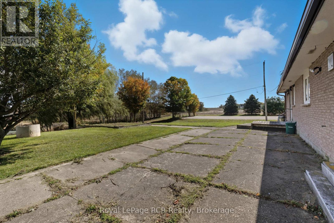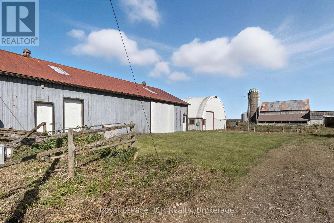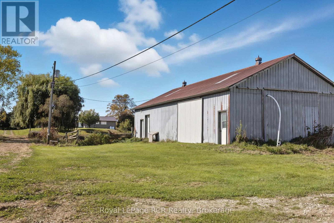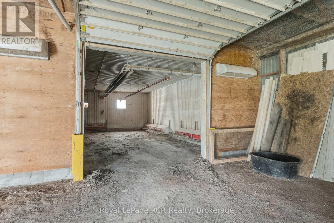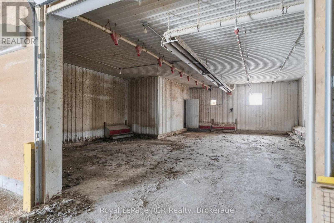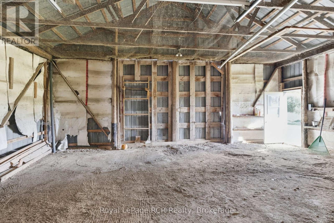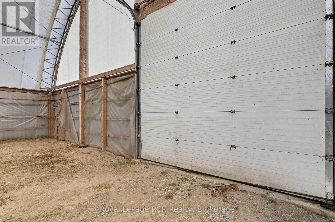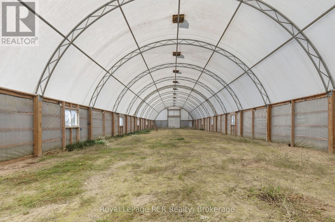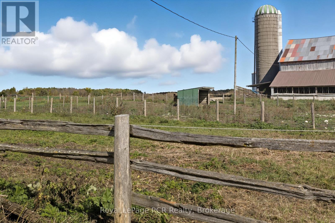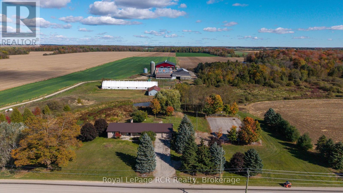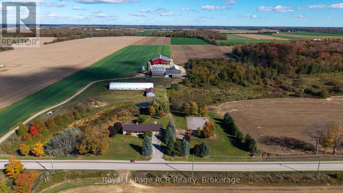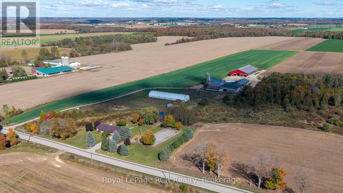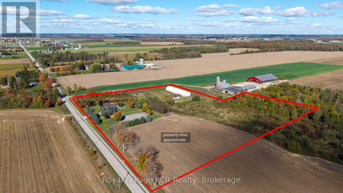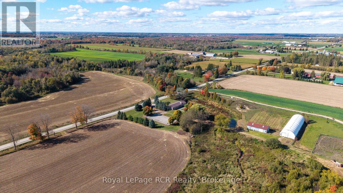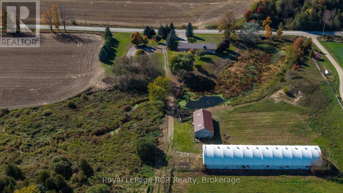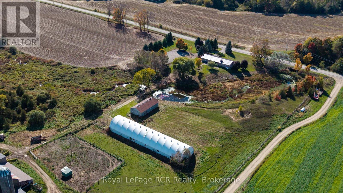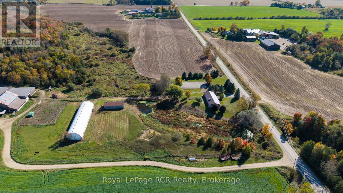8989 Concession 11 Wellington North, Ontario N0G 2L0
$1,250,000
Nestled on over 15 acres of scenic countryside, this 4-bedroom, 4-bath brick bungalow offers more than 2,000 sq. ft. of comfortable living space. The main floor features a spacious living room with hardwood floors and a fireplace, a bright kitchen with stainless steel appliances and scenic views, and two generous bedrooms. The finished basement provides additional bedrooms, a recreation room, and flexible space suitable for a home office, studio, or the potential to add an in-lawsuite. The property includes 3 acres of workable farmland, pastures, a 40 x 170 ft coverall, a chicken barn (currently inactive), gardens, and a private pond. Perfect for a hobby farm, multi-generational living, or simply enjoying the peace and charm of country living. (id:63008)
Property Details
| MLS® Number | X12465825 |
| Property Type | Agriculture |
| Community Name | Rural Wellington North |
| EquipmentType | Propane Tank |
| FarmType | Farm |
| Features | Irregular Lot Size, Sump Pump |
| ParkingSpaceTotal | 8 |
| RentalEquipmentType | Propane Tank |
| Structure | Barn |
Building
| BathroomTotal | 4 |
| BedroomsAboveGround | 2 |
| BedroomsBelowGround | 2 |
| BedroomsTotal | 4 |
| Amenities | Fireplace(s) |
| Appliances | Central Vacuum, Dishwasher, Dryer, Stove, Washer, Refrigerator |
| ArchitecturalStyle | Bungalow |
| BasementDevelopment | Finished |
| BasementType | Full (finished) |
| CoolingType | None |
| ExteriorFinish | Brick |
| FireplacePresent | Yes |
| FireplaceTotal | 2 |
| FoundationType | Concrete |
| StoriesTotal | 1 |
| SizeInterior | 2000 - 2500 Sqft |
Parking
| Attached Garage | |
| Garage |
Land
| Acreage | Yes |
| Sewer | Septic System |
| SizeDepth | 1090 Ft ,7 In |
| SizeFrontage | 855 Ft ,1 In |
| SizeIrregular | 855.1 X 1090.6 Ft |
| SizeTotalText | 855.1 X 1090.6 Ft|10 - 24.99 Acres |
| ZoningDescription | A And Ne |
Rooms
| Level | Type | Length | Width | Dimensions |
|---|---|---|---|---|
| Basement | Bathroom | 2.95 m | 1.49 m | 2.95 m x 1.49 m |
| Basement | Bedroom | 4.94 m | 4.06 m | 4.94 m x 4.06 m |
| Basement | Bedroom | 4.03 m | 4 m | 4.03 m x 4 m |
| Basement | Cold Room | 1.49 m | 6.73 m | 1.49 m x 6.73 m |
| Basement | Cold Room | 1.49 m | 7.08 m | 1.49 m x 7.08 m |
| Basement | Recreational, Games Room | 8.03 m | 10.02 m | 8.03 m x 10.02 m |
| Basement | Recreational, Games Room | 7.94 m | 4.61 m | 7.94 m x 4.61 m |
| Basement | Utility Room | 6.29 m | 6.73 m | 6.29 m x 6.73 m |
| Main Level | Bathroom | 2.85 m | 1.39 m | 2.85 m x 1.39 m |
| Main Level | Primary Bedroom | 4.15 m | 5.48 m | 4.15 m x 5.48 m |
| Main Level | Bedroom | 1.58 m | 2.38 m | 1.58 m x 2.38 m |
| Main Level | Bathroom | 2.43 m | 2.42 m | 2.43 m x 2.42 m |
| Main Level | Bedroom | 5.02 m | 4.23 m | 5.02 m x 4.23 m |
| Main Level | Dining Room | 4.08 m | 3.94 m | 4.08 m x 3.94 m |
| Main Level | Family Room | 4.15 m | 7.01 m | 4.15 m x 7.01 m |
| Main Level | Foyer | 1.79 m | 2.24 m | 1.79 m x 2.24 m |
| Main Level | Kitchen | 4.15 m | 4.01 m | 4.15 m x 4.01 m |
| Main Level | Laundry Room | 2.85 m | 5.22 m | 2.85 m x 5.22 m |
| Main Level | Living Room | 4.03 m | 6.93 m | 4.03 m x 6.93 m |
Utilities
| Electricity | Installed |
James Horst
Salesperson
165 Main St S
Mount Forest, Ontario N0G 2L0
Steven Michie
Salesperson
40747 Morris Road
Brussels, N0G 1H0
Heather Louise Little
Salesperson
126 Main Street East
Shelburne, Ontario L9V 3K5

