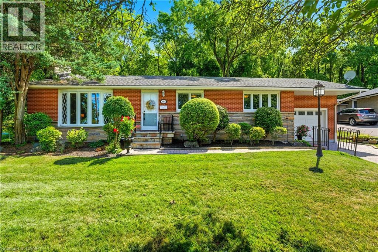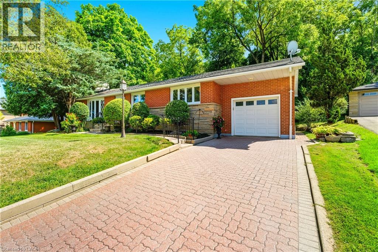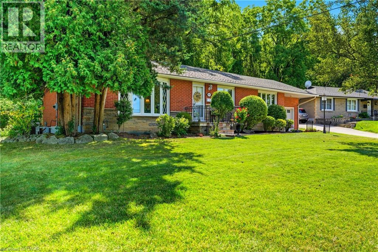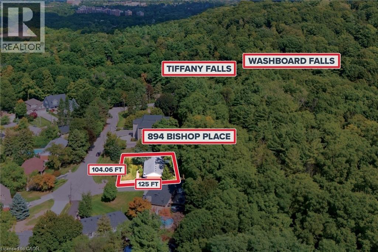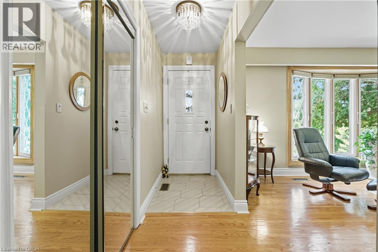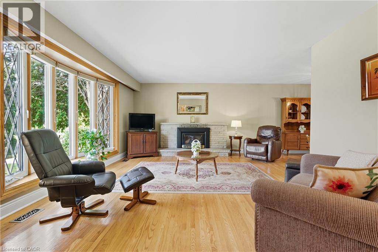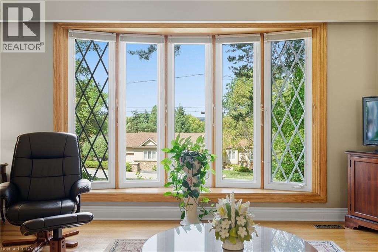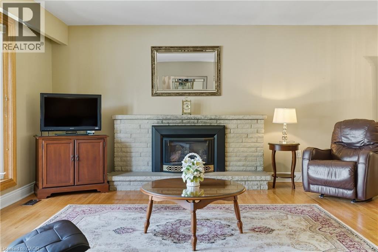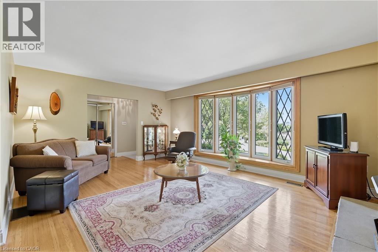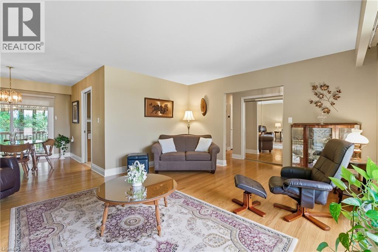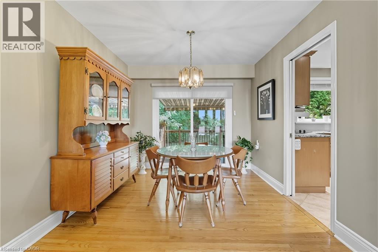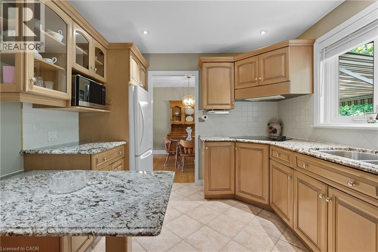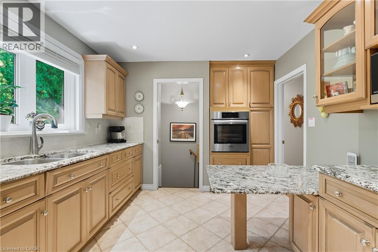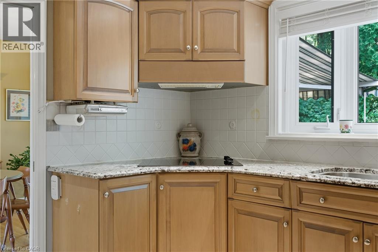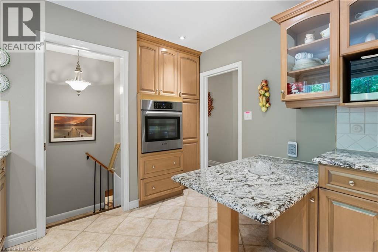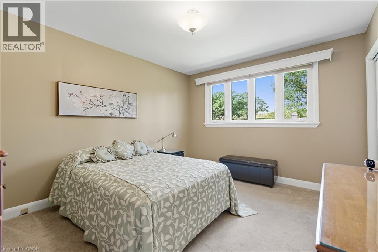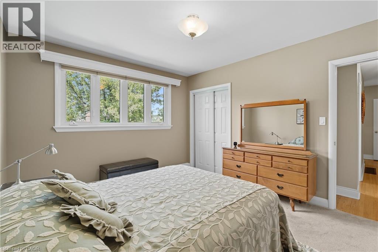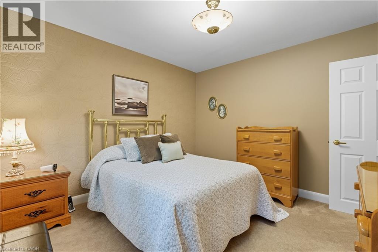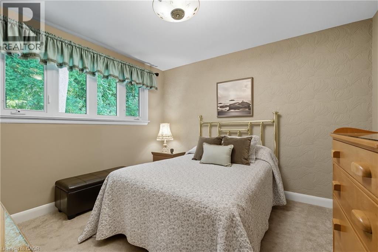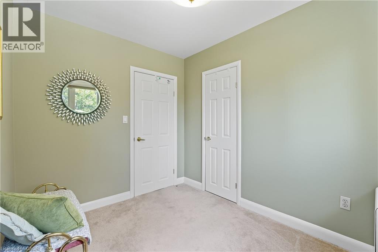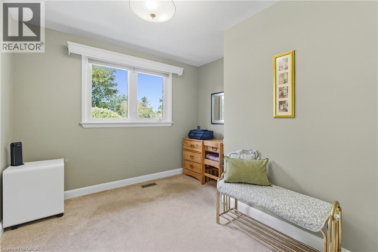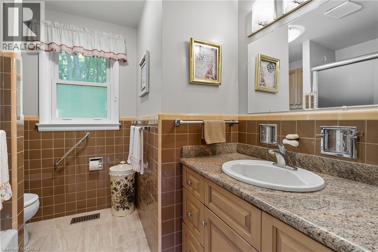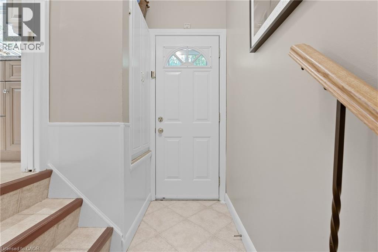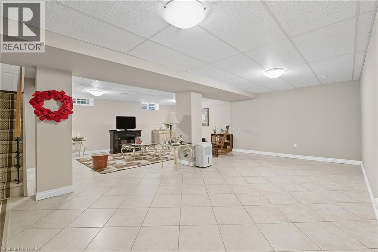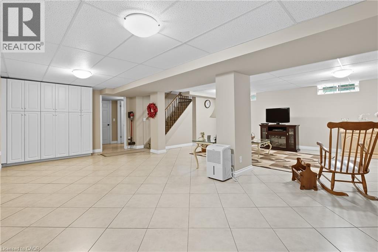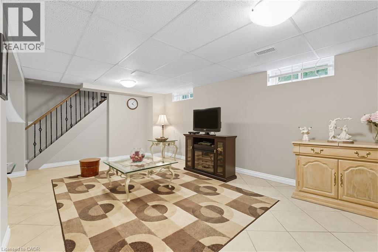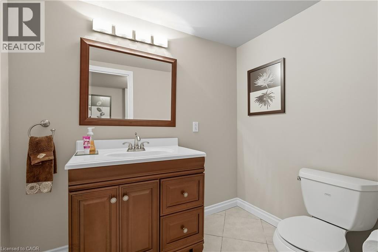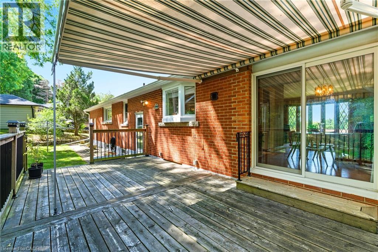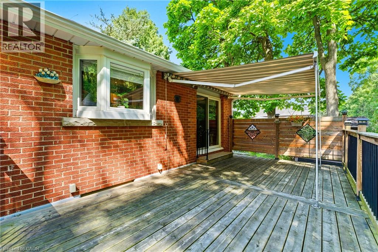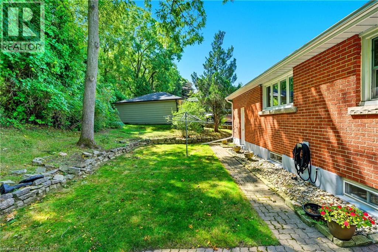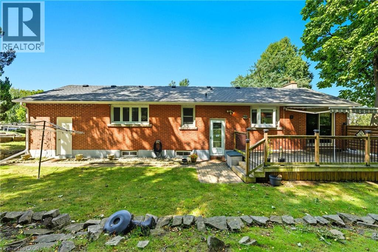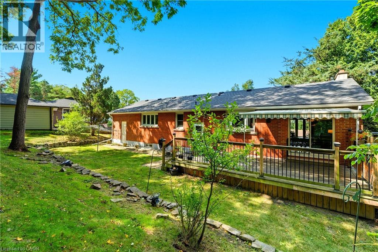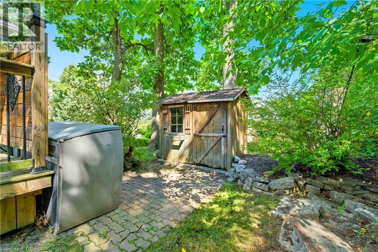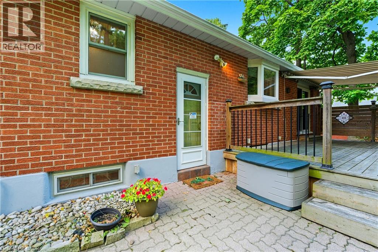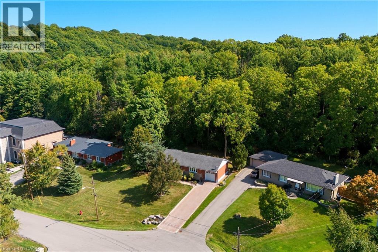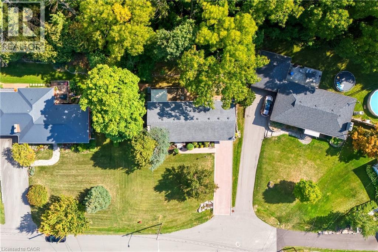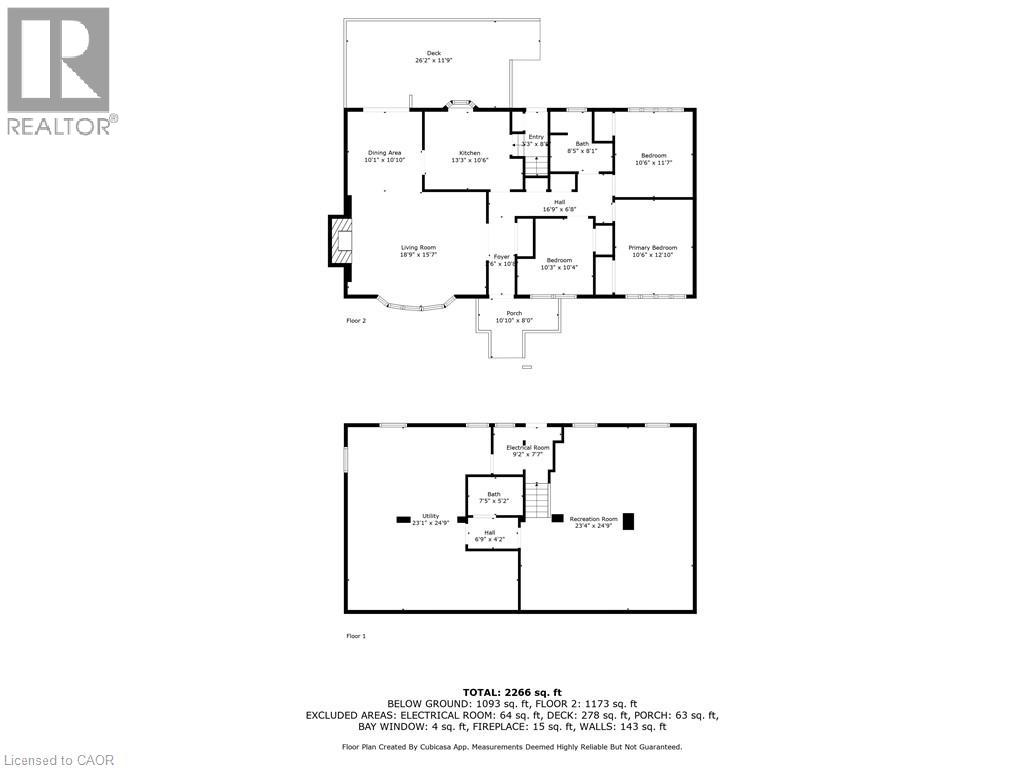894 Bishop Place Ancaster, Ontario L9G 3E5
$1,100,000
AMAZING AND RARE OPPORTUNITY IN PRESTIGIOUS ANCASTER HEIGHTS! Welcome to one of the most sought-after neighborhoods in Ancaster – Ancaster Heights, where luxury, privacy, and lifestyle come together. This is a rare opportunity to own in a prestigious community surrounded by mature trees, winding streets, and some of the most beautiful homes in the city. Set on a premium 104 x 125 lot with no rear neighbors and backing onto Tiffany Falls, this property offers endless possibilities – renovate, expand, build your dream home, or simply enjoy this impeccably well-kept home that has been lovingly maintained by the same owners for over 60 years. This charming 3-bedroom, 1.5-bath bungalow with a separate entrance to the finished basement features 2,266sqft of total living space. Thoughtfully updated over the years with timeless quality finishes, the home is move-in ready while offering future potential in one of Ancaster’s most coveted enclaves. Ancaster Heights is renowned for its stunning executive homes, quiet family-friendly atmosphere, and unbeatable location – just minutes to Ancaster Village shops and dining, top-rated schools, golf courses, trails, and easy highway access for commuters. Opportunities like this are truly rare – secure your place in Ancaster’s most exclusive neighborhood and make your vision a reality! (id:63008)
Property Details
| MLS® Number | 40768783 |
| Property Type | Single Family |
| AmenitiesNearBy | Golf Nearby, Schools, Shopping |
| CommunityFeatures | Quiet Area |
| EquipmentType | Water Heater |
| Features | Cul-de-sac, Southern Exposure, Visual Exposure, Conservation/green Belt, Sump Pump, Automatic Garage Door Opener, Private Yard |
| ParkingSpaceTotal | 5 |
| RentalEquipmentType | Water Heater |
| Structure | Shed, Porch |
Building
| BathroomTotal | 2 |
| BedroomsAboveGround | 3 |
| BedroomsTotal | 3 |
| Appliances | Microwave, Refrigerator, Stove, Water Meter, Washer, Window Coverings, Garage Door Opener |
| ArchitecturalStyle | Bungalow |
| BasementDevelopment | Finished |
| BasementType | Full (finished) |
| ConstructedDate | 1957 |
| ConstructionStyleAttachment | Detached |
| CoolingType | Central Air Conditioning |
| ExteriorFinish | Brick, Stone |
| FireProtection | Smoke Detectors |
| FireplacePresent | Yes |
| FireplaceTotal | 1 |
| FoundationType | Block |
| HalfBathTotal | 1 |
| HeatingFuel | Natural Gas |
| HeatingType | Forced Air |
| StoriesTotal | 1 |
| SizeInterior | 2360 Sqft |
| Type | House |
| UtilityWater | Municipal Water |
Parking
| Attached Garage |
Land
| AccessType | Road Access |
| Acreage | No |
| LandAmenities | Golf Nearby, Schools, Shopping |
| LandscapeFeatures | Landscaped |
| Sewer | Municipal Sewage System |
| SizeDepth | 125 Ft |
| SizeFrontage | 104 Ft |
| SizeTotalText | Under 1/2 Acre |
| ZoningDescription | Er |
Rooms
| Level | Type | Length | Width | Dimensions |
|---|---|---|---|---|
| Basement | Utility Room | 24'9'' x 23'1'' | ||
| Basement | Laundry Room | 7'7'' x 9'2'' | ||
| Basement | 2pc Bathroom | 5'2'' x 7'5'' | ||
| Basement | Recreation Room | 24'9'' x 23'4'' | ||
| Main Level | 4pc Bathroom | 8'1'' x 8'5'' | ||
| Main Level | Bedroom | 10'4'' x 10'3'' | ||
| Main Level | Bedroom | 11'7'' x 10'6'' | ||
| Main Level | Primary Bedroom | 12'10'' x 10'6'' | ||
| Main Level | Eat In Kitchen | 10'6'' x 13'3'' | ||
| Main Level | Dining Room | 10'10'' x 10'1'' | ||
| Main Level | Living Room | 15'7'' x 18'9'' | ||
| Main Level | Foyer | 6'0'' x 10'8'' |
Utilities
| Cable | Available |
| Electricity | Available |
| Natural Gas | Available |
| Telephone | Available |
https://www.realtor.ca/real-estate/28849515/894-bishop-place-ancaster
Rob Golfi
Salesperson
1 Markland Street
Hamilton, Ontario L8P 2J5

