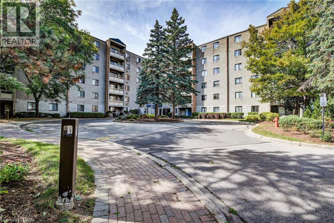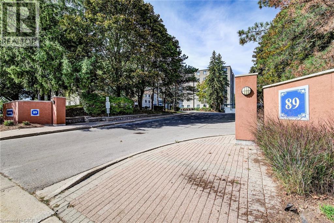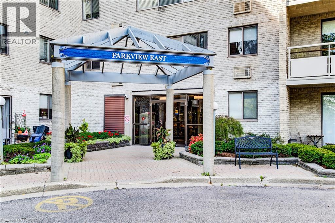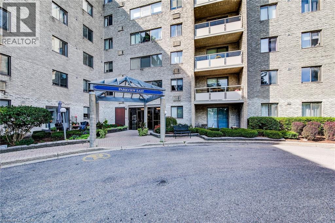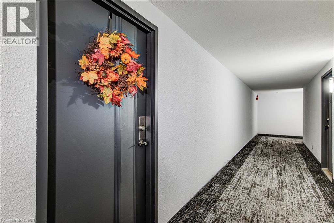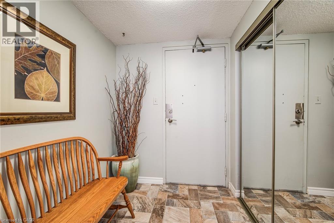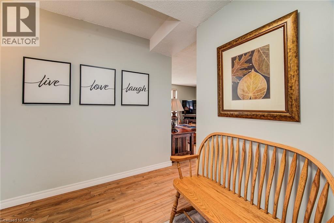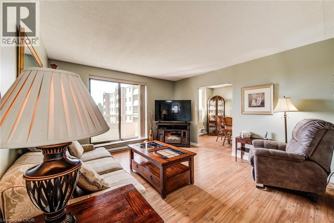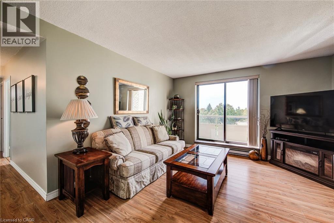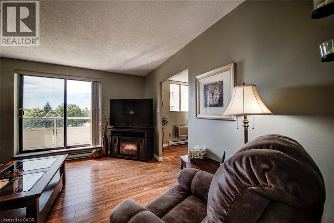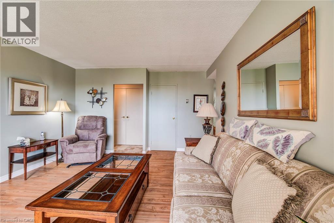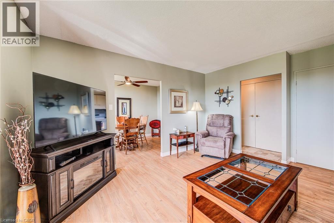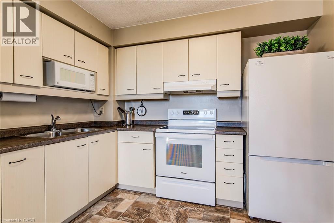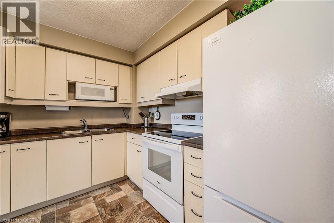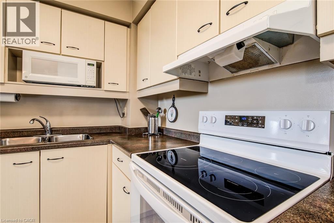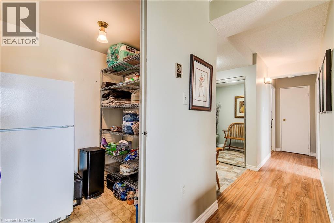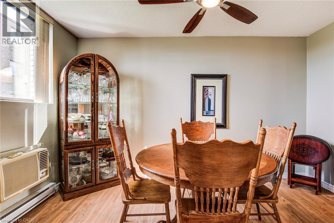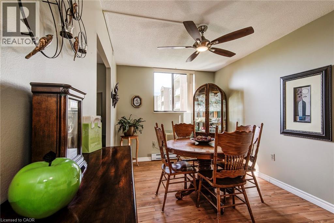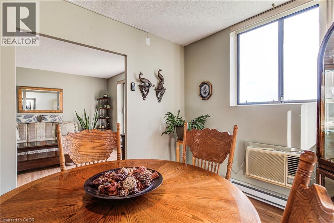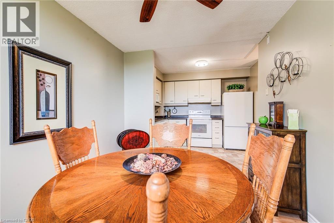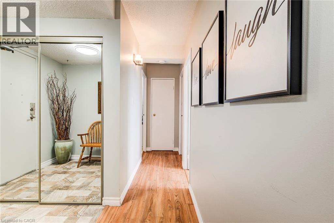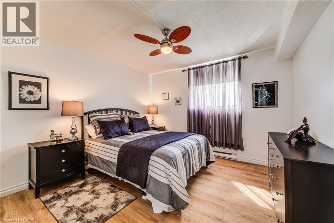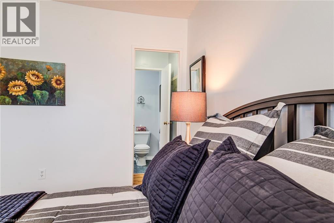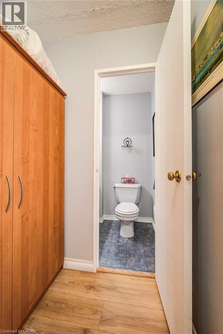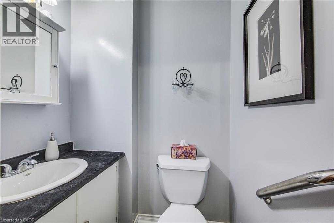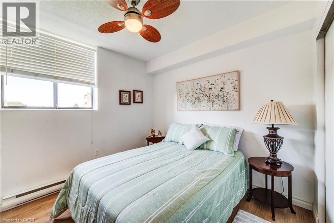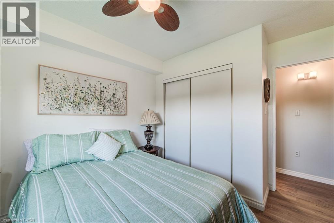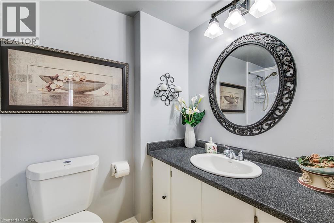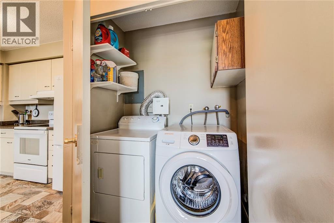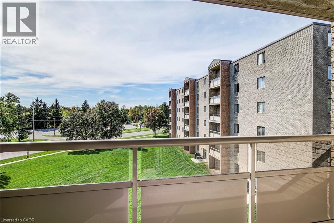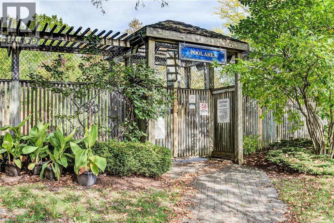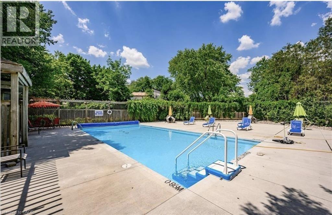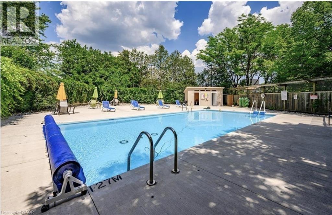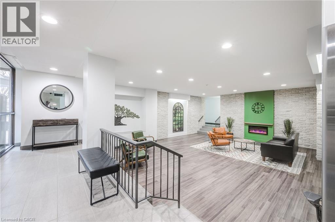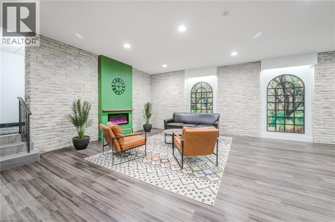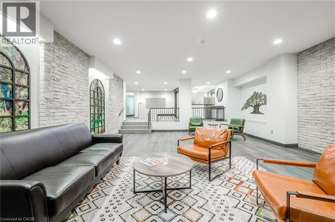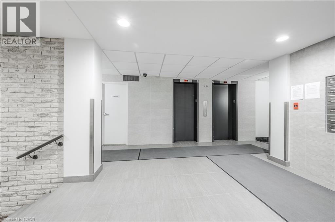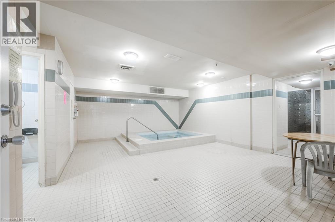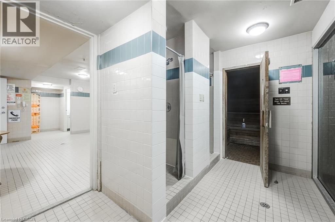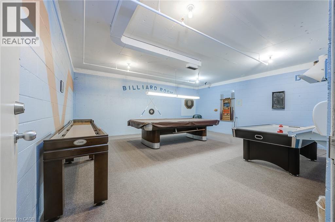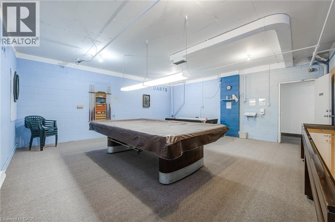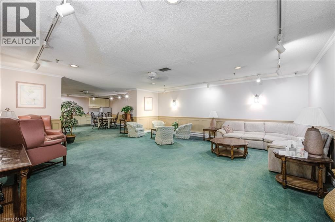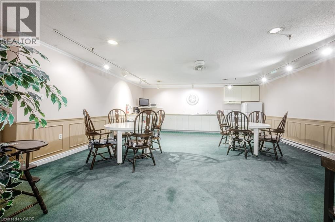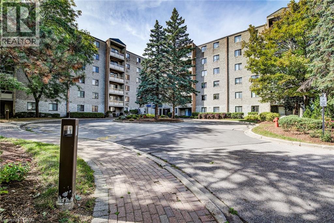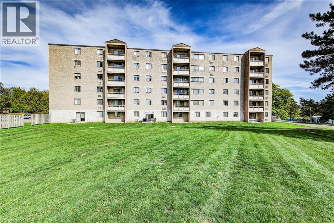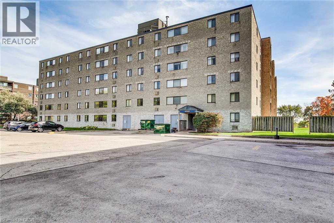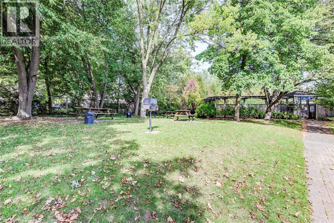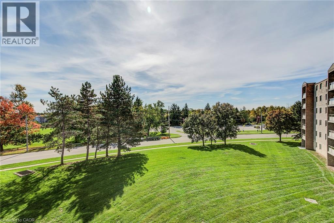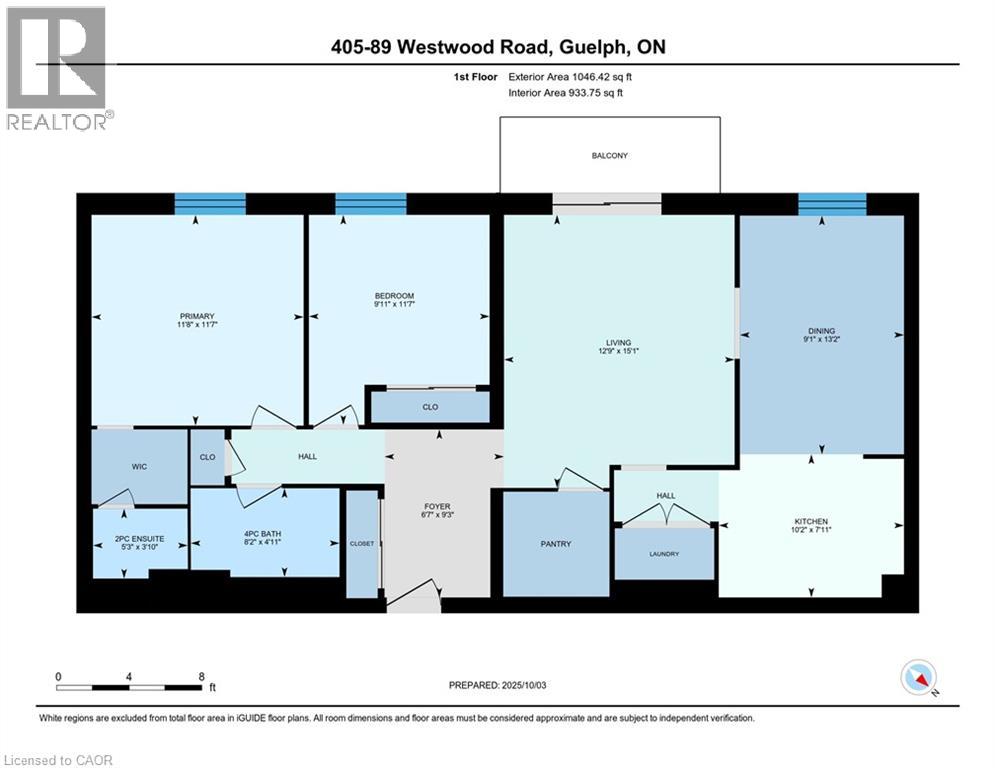89 Westwood Road Unit# 405 Guelph, Ontario N1H 7J6
$450,000Maintenance, Insurance, Common Area Maintenance, Heat, Landscaping, Property Management, Water, Parking
$756.60 Monthly
Maintenance, Insurance, Common Area Maintenance, Heat, Landscaping, Property Management, Water, Parking
$756.60 MonthlyEnjoy maintenance free living in the well-established, well-managed Willow West Community Condo! Welcome to Unit 405 at 89 Westwood Road in Guelph. This move-in ready unit features a layout that will check all your boxes. Notice the welcoming foyer leading into the bright and comfortable living room. Check out the convenient pantry on your way to the practically laid out kitchen and dining room area. The other end of the unit features two spacious bedrooms, a full bathroom, and an ensuite powder room. A beautiful stretch of large windows captures some amazing views of the greenspace all around. A convenient in-suite laundry completes this unit. One underground garage parking space and ALL UTILITIES INCLUDED. Conveniently located close to shopping plazas, recreation center, library, Costco, schools, and public transit. Amazing social opportunities include an outdoor pool, sauna, hot tub, fitness room, games room, hobby room, workshop, resident car wash, and more. TAKE ADVANTAGE OF THIS OPPORTUNITY AND BOOK YOUR VISIT TODAY! (id:63008)
Property Details
| MLS® Number | 40773615 |
| Property Type | Single Family |
| AmenitiesNearBy | Park, Place Of Worship, Playground, Schools, Shopping |
| CommunityFeatures | School Bus |
| Features | Southern Exposure, Balcony |
| ParkingSpaceTotal | 1 |
| PoolType | Inground Pool |
Building
| BathroomTotal | 2 |
| BedroomsAboveGround | 2 |
| BedroomsTotal | 2 |
| Amenities | Car Wash, Exercise Centre, Party Room |
| Appliances | Dryer, Microwave, Refrigerator, Stove, Water Softener, Washer, Hood Fan, Window Coverings |
| BasementType | None |
| ConstructedDate | 1981 |
| ConstructionStyleAttachment | Attached |
| CoolingType | Wall Unit |
| ExteriorFinish | Brick |
| FoundationType | Poured Concrete |
| HalfBathTotal | 1 |
| HeatingFuel | Electric |
| StoriesTotal | 1 |
| SizeInterior | 1046 Sqft |
| Type | Apartment |
| UtilityWater | Municipal Water |
Parking
| Underground |
Land
| AccessType | Highway Access |
| Acreage | No |
| LandAmenities | Park, Place Of Worship, Playground, Schools, Shopping |
| Sewer | Municipal Sewage System |
| SizeTotalText | Under 1/2 Acre |
| ZoningDescription | Rm5 |
Rooms
| Level | Type | Length | Width | Dimensions |
|---|---|---|---|---|
| Main Level | Pantry | 5'0'' x 5'0'' | ||
| Main Level | Laundry Room | 5'6'' x 2'10'' | ||
| Main Level | Foyer | 9'3'' x 6'7'' | ||
| Main Level | 2pc Bathroom | 5'3'' x 3'10'' | ||
| Main Level | 4pc Bathroom | 8'2'' x 4'11'' | ||
| Main Level | Bedroom | 11'7'' x 9'11'' | ||
| Main Level | Primary Bedroom | 11'8'' x 11'7'' | ||
| Main Level | Kitchen | 10'2'' x 7'11'' | ||
| Main Level | Dining Room | 13'2'' x 9'1'' | ||
| Main Level | Living Room | 15'1'' x 12'9'' |
https://www.realtor.ca/real-estate/28954322/89-westwood-road-unit-405-guelph
Shane Esteireiro
Salesperson
42 Zaduk Court
Conestogo, Ontario N0B 1N0
Victor Esteireiro
Salesperson
42 Zaduk Court, Upper
Conestogo, Ontario N0B 1N0

