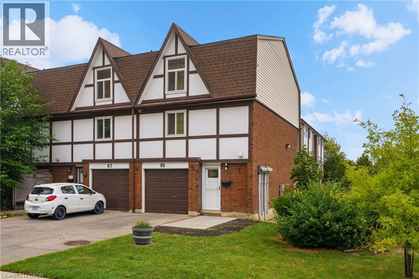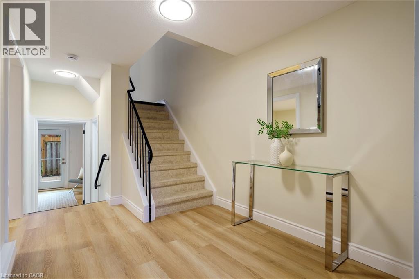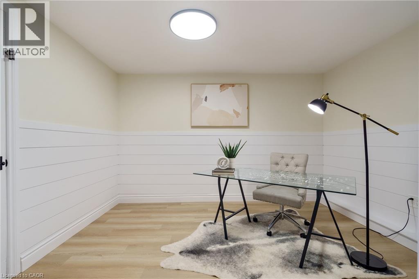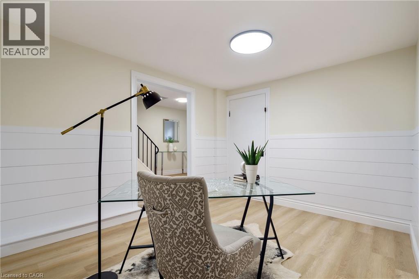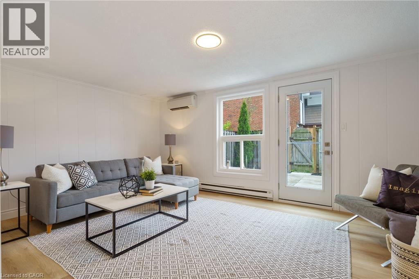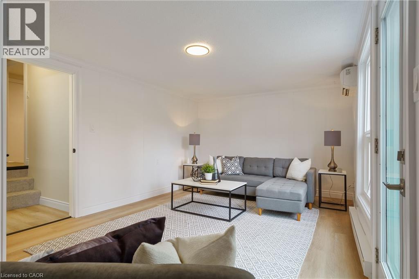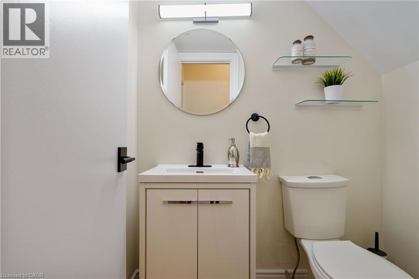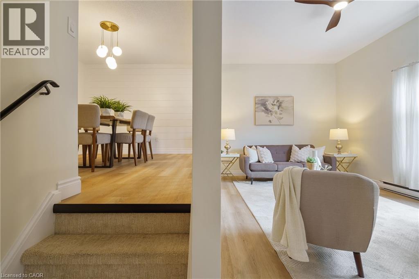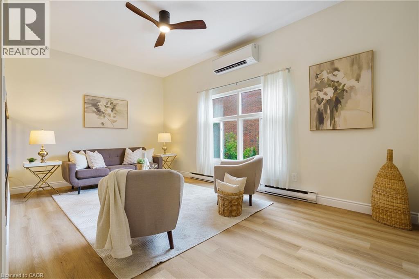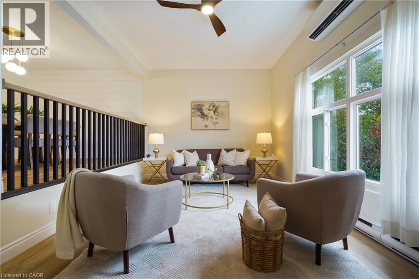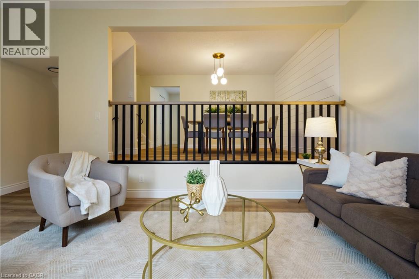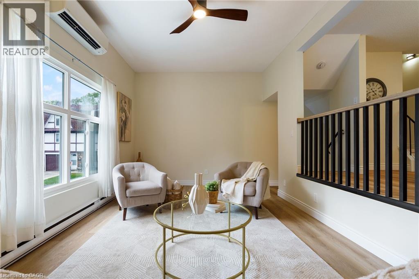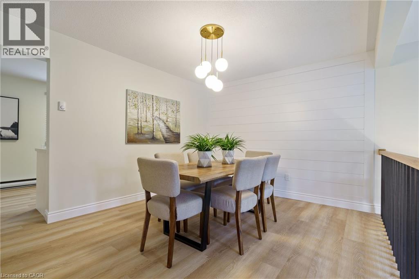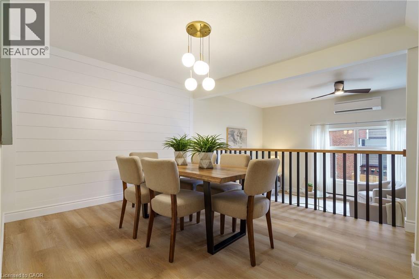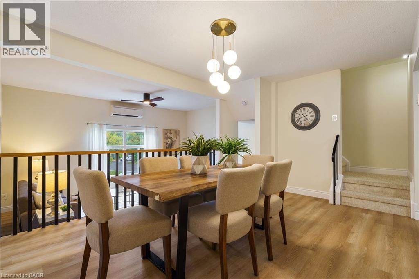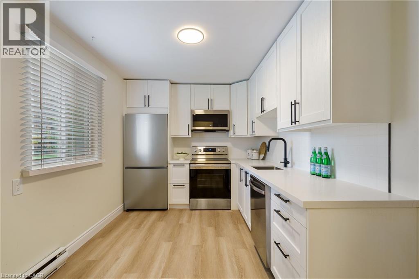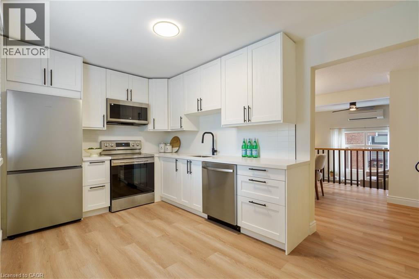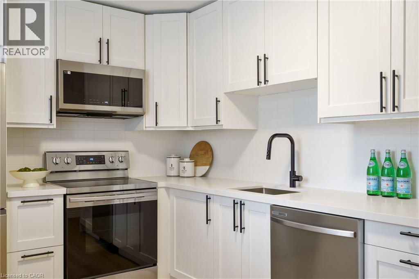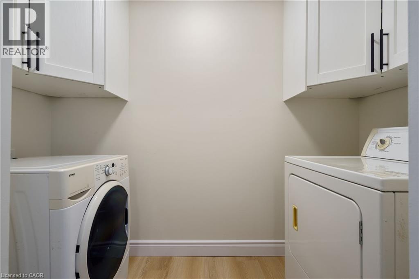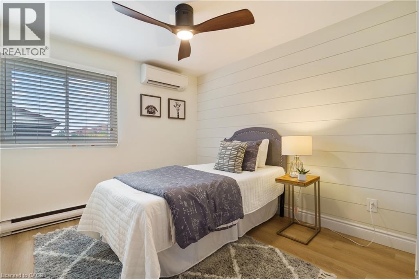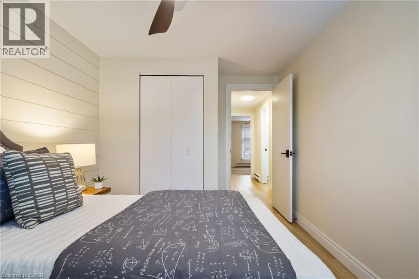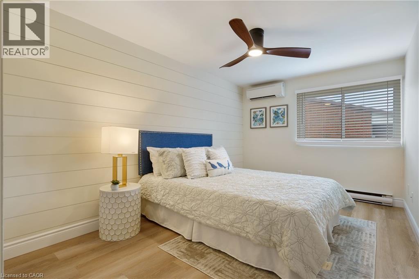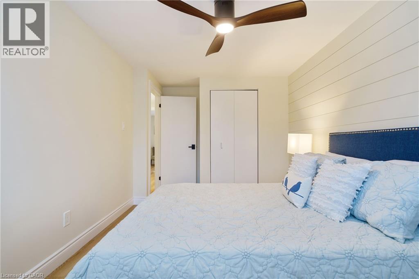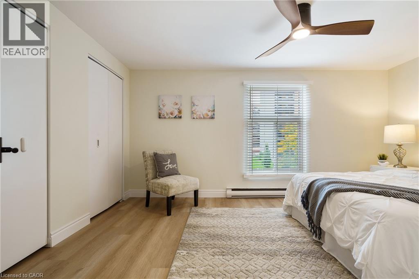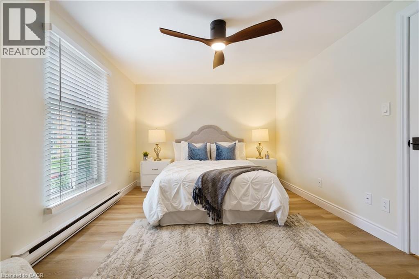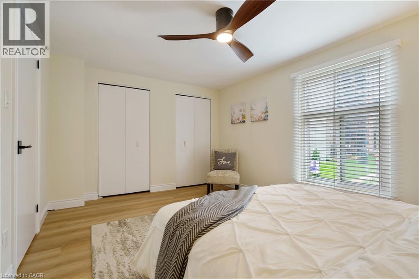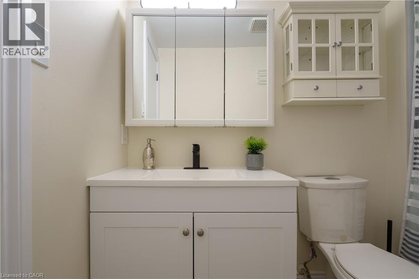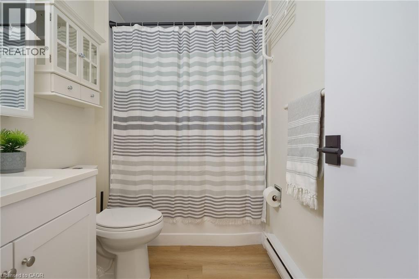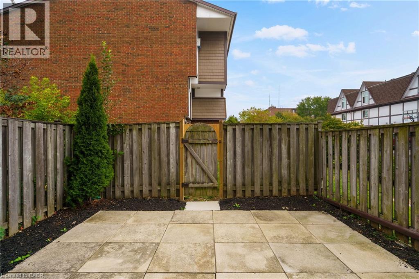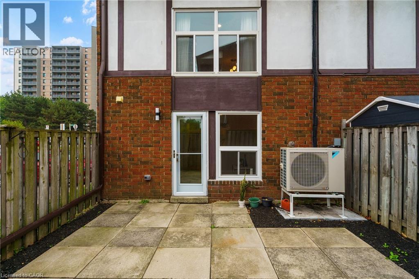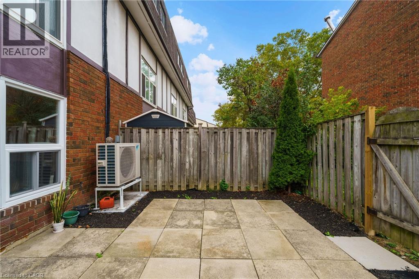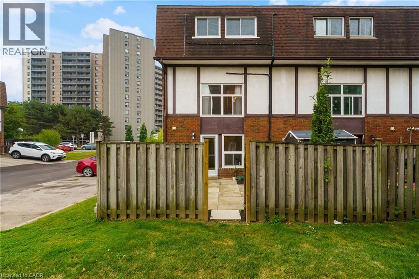89 Violet Drive Stoney Creek, Ontario L8E 1J7
$499,900Maintenance, Insurance, Landscaping, Water, Parking
$585.62 Monthly
Maintenance, Insurance, Landscaping, Water, Parking
$585.62 MonthlyWelcome to this beautifully updated 3-bedroom, 1.5-bath end-unit townhome, ideally located in a sought-after Stoney Creek neighbourhood. The ground floor features a versatile bonus living space and home office, a convenient half-bath, and inside entry to the garage. Upstairs, the second level offers a bright, open-concept layout with a spacious living room, dining area, and updated kitchen filled with natural light. The third level boasts three generous bedrooms, including a large primary, plus a full bath. Outside, enjoy your private patio with the added privacy of being an end-unit. Close to schools, parks, shopping, and highway access, this home is move-in ready. On top of all that, new in 2024, are 4 wall-mounted ductless HVAC units that comfortably heat and cool the whole home essentially eliminating the need for baseboard heaters! Just unpack and enjoy! (id:63008)
Open House
This property has open houses!
2:00 pm
Ends at:4:00 pm
Property Details
| MLS® Number | 40773821 |
| Property Type | Single Family |
| AmenitiesNearBy | Park, Place Of Worship, Public Transit, Schools |
| CommunityFeatures | Community Centre |
| EquipmentType | Other, Water Heater |
| Features | Paved Driveway |
| ParkingSpaceTotal | 2 |
| RentalEquipmentType | Other, Water Heater |
Building
| BathroomTotal | 2 |
| BedroomsAboveGround | 3 |
| BedroomsTotal | 3 |
| Appliances | Central Vacuum, Dishwasher, Dryer, Refrigerator, Stove, Washer, Microwave Built-in, Window Coverings |
| ArchitecturalStyle | 3 Level |
| BasementDevelopment | Finished |
| BasementType | Full (finished) |
| ConstructedDate | 1974 |
| ConstructionMaterial | Wood Frame |
| ConstructionStyleAttachment | Attached |
| CoolingType | Ductless, Wall Unit |
| ExteriorFinish | Brick, Wood |
| FireProtection | Smoke Detectors |
| Fixture | Ceiling Fans |
| FoundationType | Block |
| HalfBathTotal | 1 |
| HeatingType | Heat Pump |
| StoriesTotal | 3 |
| SizeInterior | 1532 Sqft |
| Type | Row / Townhouse |
| UtilityWater | None |
Parking
| Attached Garage |
Land
| AccessType | Highway Access |
| Acreage | No |
| LandAmenities | Park, Place Of Worship, Public Transit, Schools |
| Sewer | Sanitary Sewer |
| SizeTotalText | Under 1/2 Acre |
| ZoningDescription | De |
Rooms
| Level | Type | Length | Width | Dimensions |
|---|---|---|---|---|
| Second Level | 4pc Bathroom | 8'5'' x 5'4'' | ||
| Second Level | Bedroom | 12'4'' x 9'2'' | ||
| Second Level | Bedroom | 16'1'' x 9'2'' | ||
| Second Level | Primary Bedroom | 15'5'' x 10'7'' | ||
| Lower Level | Living Room | 18'3'' x 11'5'' | ||
| Lower Level | 2pc Bathroom | 5'7'' x 3'8'' | ||
| Lower Level | Office | 12'3'' x 9'11'' | ||
| Lower Level | Foyer | 14'0'' x 7'8'' | ||
| Main Level | Laundry Room | 8'11'' x 4'3'' | ||
| Main Level | Kitchen | 13'8'' x 8'11'' | ||
| Main Level | Dining Room | 14'6'' x 10'11'' | ||
| Main Level | Living Room | 18'4'' x 11'3'' |
https://www.realtor.ca/real-estate/28922475/89-violet-drive-stoney-creek
Adrian Hiscox
Salesperson
3185 Harvester Rd., Unit #1a
Burlington, Ontario L7N 3N8

