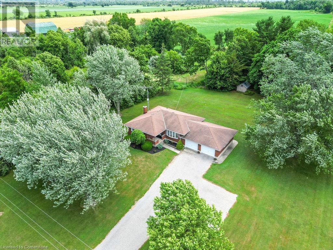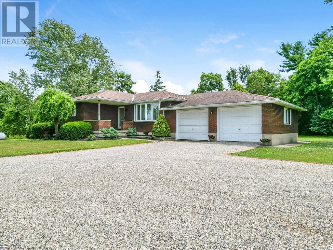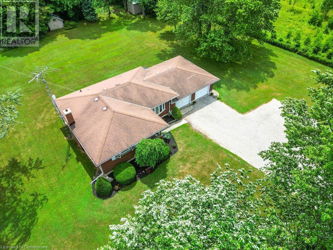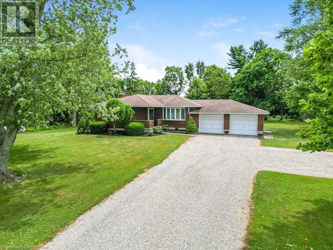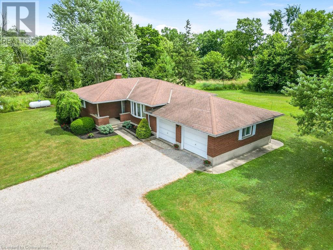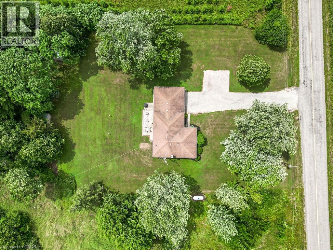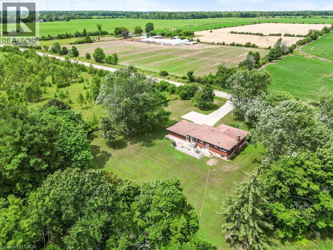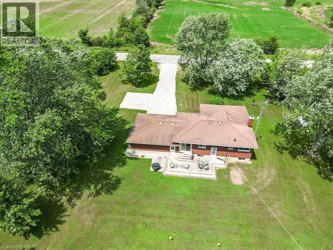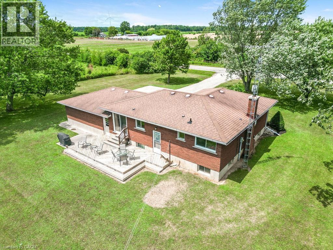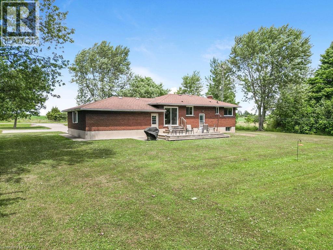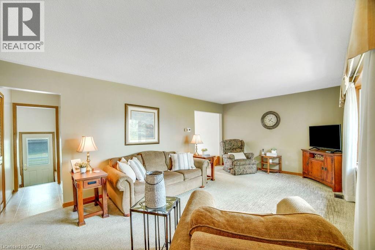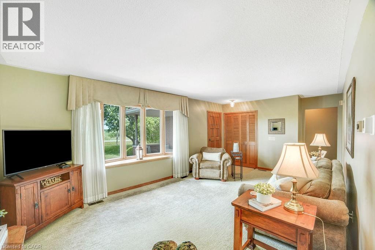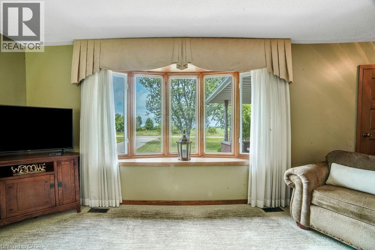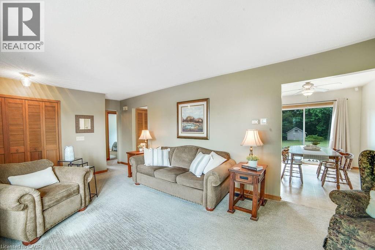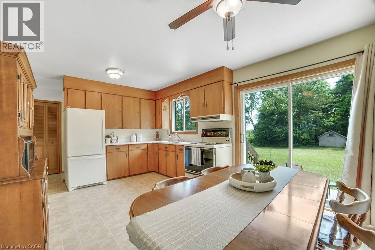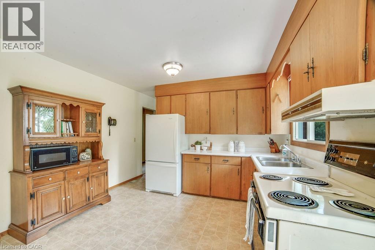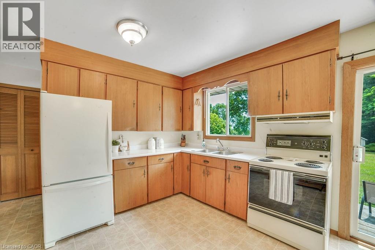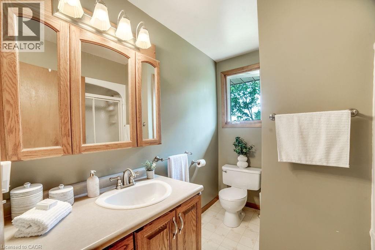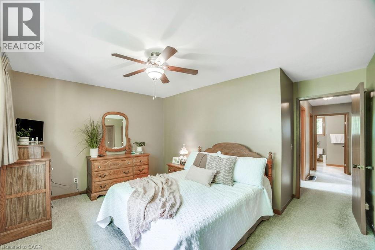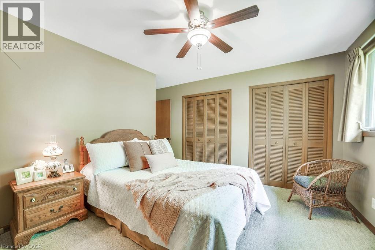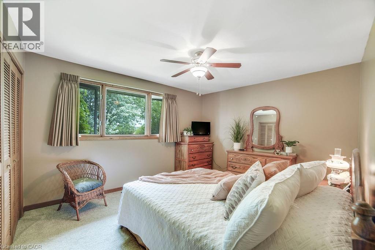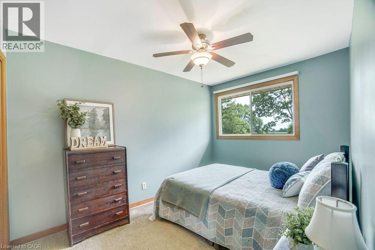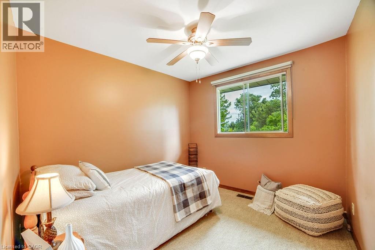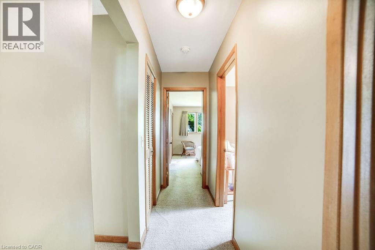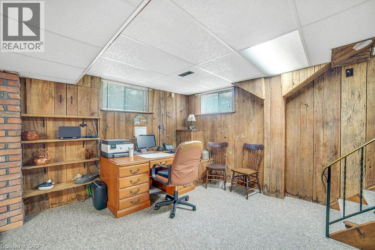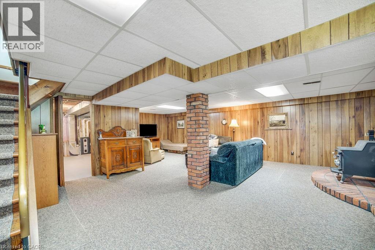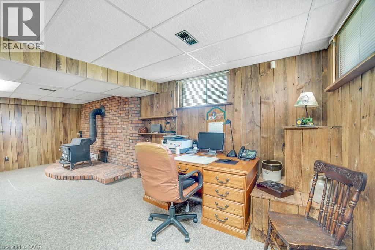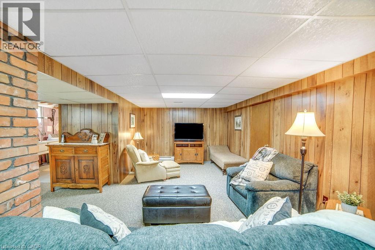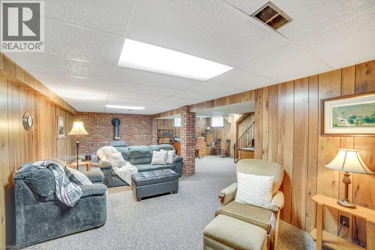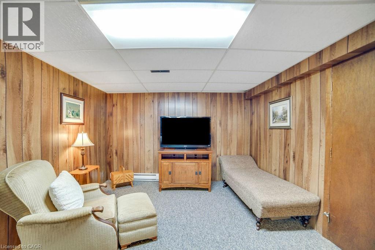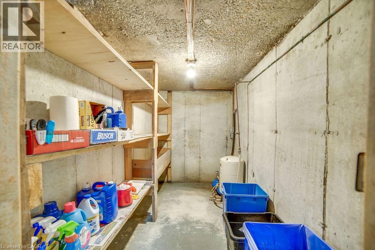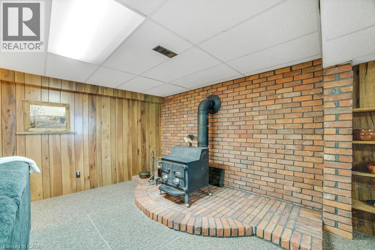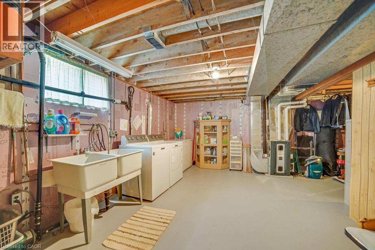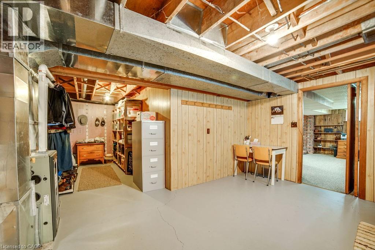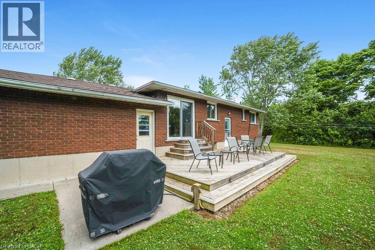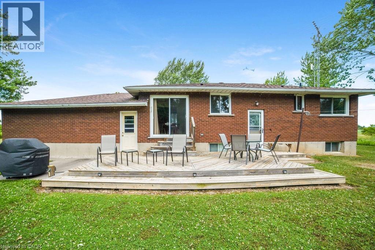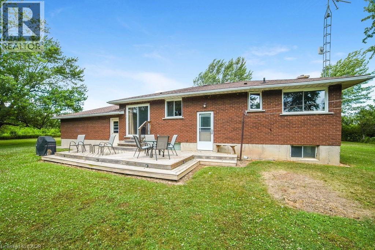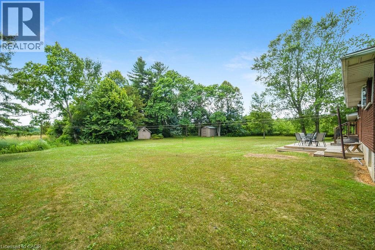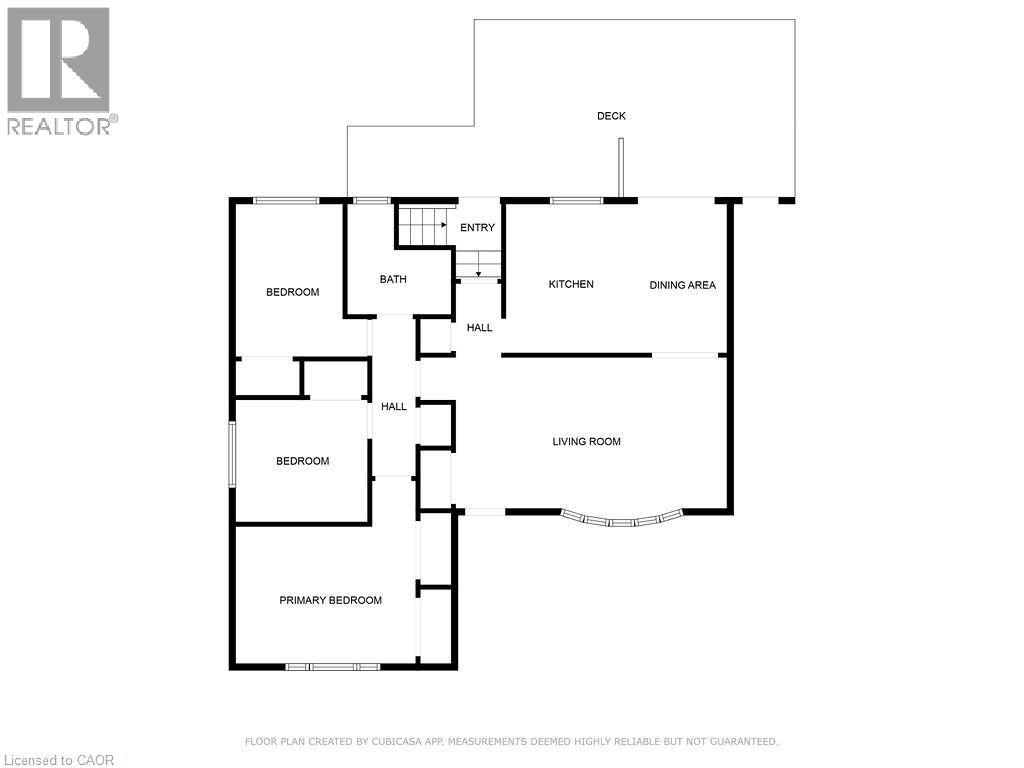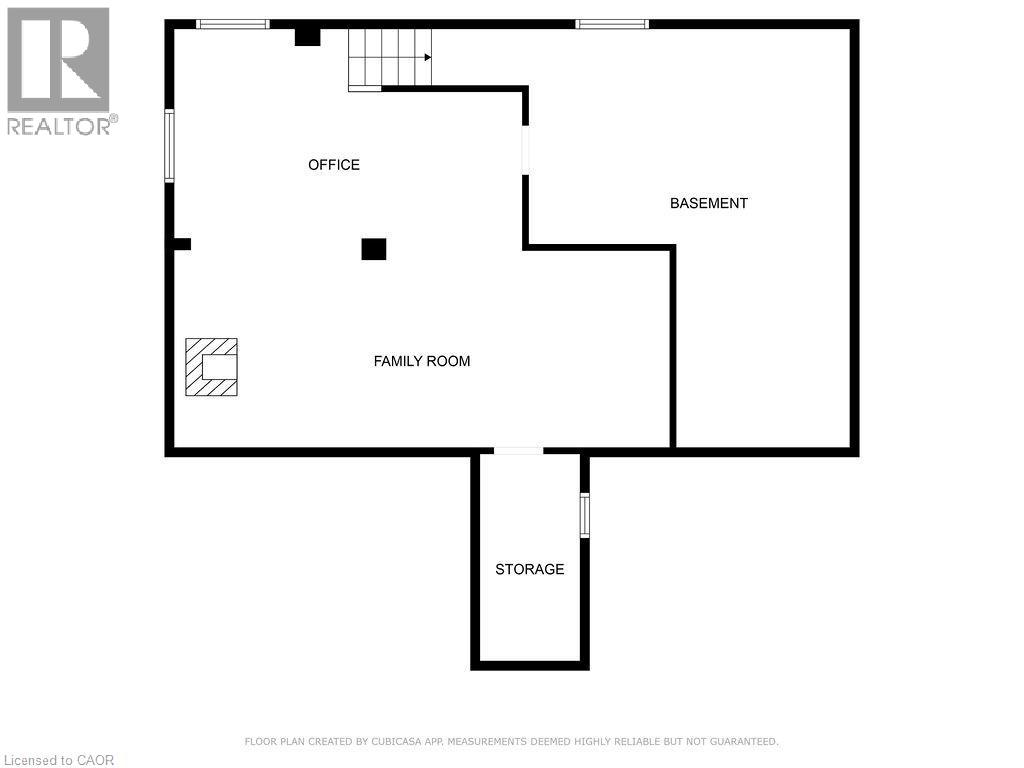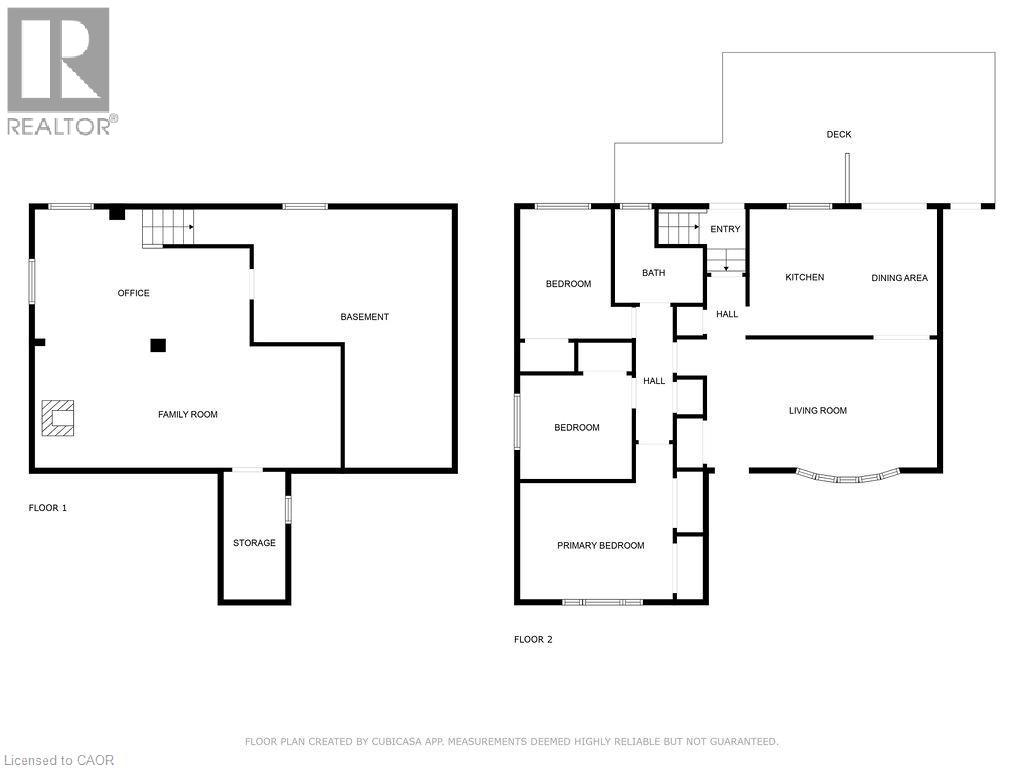881 Kings Row Dunnville, Ontario N1A 2W8
$749,900
This lovingly & well-maintained all brick bungalow is situated on an idyllic and private 1.15 acre lot surrounded by nature, farmland & the James N. Allan Provincial Park. Take a short walk or bike ride for a dip in the Lake at Myrnam Beach or chill on your large rear deck overlooking your own paradise. Inside you will find a spacious living room with large bay window, which flows into the dining area and kitchen which sports sliding doors leading to the back deck - perfect for entertaining & bbq’ing. A generous-sized primary bedroom with 2 double closets, 2 additional bedrooms & a 4 piece bath finishes this floor. A separate rear door leads to the lower level offering a great opportunity to create an in-law suite. The fully finished family room offers a cozy wood stove and ample space to relax. A large cold room and laundry/storage/utility room completes this floor. A conveniently large driveway and attached 2 car garage is perfect for storing all your toys. Country living at its finest, yet located within minutes to amenities, parks, marina, beaches & hwy access. (id:63008)
Property Details
| MLS® Number | 40752864 |
| Property Type | Single Family |
| AmenitiesNearBy | Beach, Marina, Park, Shopping |
| CommunityFeatures | Quiet Area |
| EquipmentType | Propane Tank |
| Features | Conservation/green Belt, Country Residential, Sump Pump |
| ParkingSpaceTotal | 12 |
| RentalEquipmentType | Propane Tank |
| Structure | Shed, Porch |
Building
| BathroomTotal | 1 |
| BedroomsAboveGround | 3 |
| BedroomsTotal | 3 |
| Appliances | Dryer, Refrigerator, Stove, Washer, Hood Fan, Window Coverings |
| ArchitecturalStyle | Bungalow |
| BasementDevelopment | Partially Finished |
| BasementType | Full (partially Finished) |
| ConstructedDate | 1974 |
| ConstructionStyleAttachment | Detached |
| CoolingType | None |
| ExteriorFinish | Brick |
| FireProtection | Alarm System |
| FireplaceFuel | Wood |
| FireplacePresent | Yes |
| FireplaceTotal | 1 |
| FireplaceType | Stove |
| Fixture | Ceiling Fans |
| FoundationType | Poured Concrete |
| HeatingFuel | Propane |
| HeatingType | Baseboard Heaters, Forced Air, Stove |
| StoriesTotal | 1 |
| SizeInterior | 1669 Sqft |
| Type | House |
| UtilityWater | Cistern |
Parking
| Attached Garage |
Land
| Acreage | Yes |
| LandAmenities | Beach, Marina, Park, Shopping |
| Sewer | Septic System |
| SizeDepth | 251 Ft |
| SizeFrontage | 200 Ft |
| SizeIrregular | 1.15 |
| SizeTotal | 1.15 Ac|1/2 - 1.99 Acres |
| SizeTotalText | 1.15 Ac|1/2 - 1.99 Acres |
| ZoningDescription | D A3; D A6 F1 |
Rooms
| Level | Type | Length | Width | Dimensions |
|---|---|---|---|---|
| Basement | Laundry Room | 23'2'' x 16'2'' | ||
| Basement | Cold Room | 10'6'' x 5'10'' | ||
| Basement | Family Room | 27'0'' x 22'9'' | ||
| Main Level | Bedroom | 9'11'' x 8'10'' | ||
| Main Level | Bedroom | 12'0'' x 8'2'' | ||
| Main Level | Primary Bedroom | 13'6'' x 10'11'' | ||
| Main Level | 4pc Bathroom | Measurements not available | ||
| Main Level | Living Room | 20'3'' x 11'8'' | ||
| Main Level | Kitchen/dining Room | 16'8'' x 11'6'' |
https://www.realtor.ca/real-estate/28626589/881-kings-row-dunnville
Carrie Misener
Salesperson
Unit 101 1595 Upper James St.
Hamilton, Ontario L9B 0H7
Peter Vandendool
Salesperson
Unit 101 1595 Upper James St.
Hamilton, Ontario L9B 0H7

