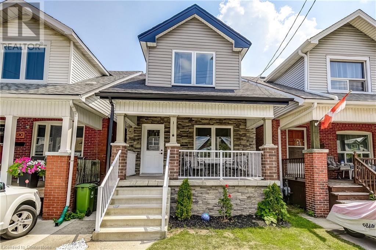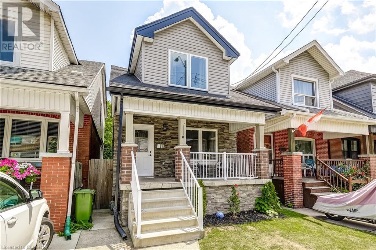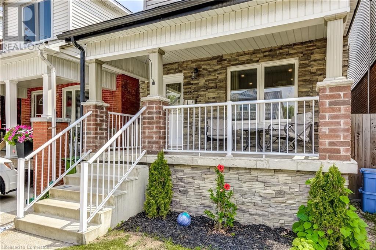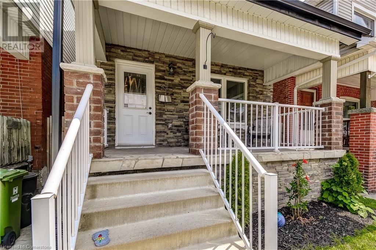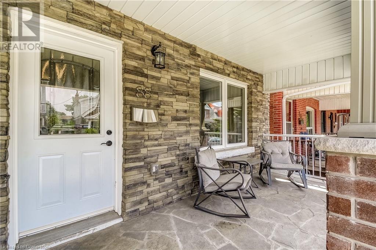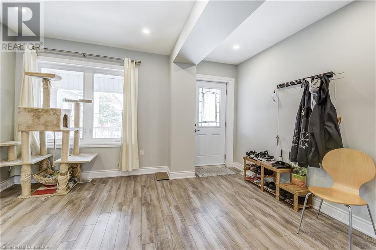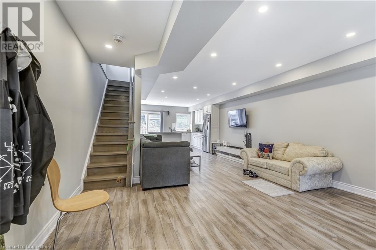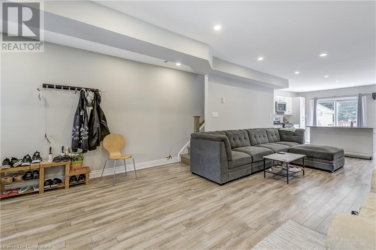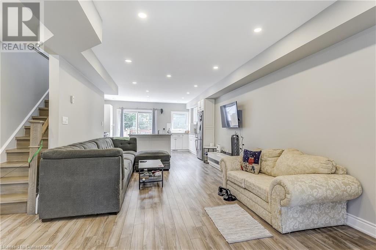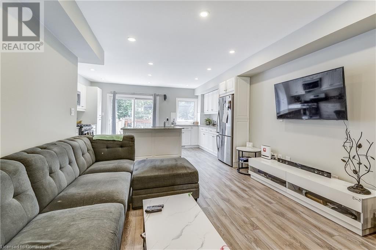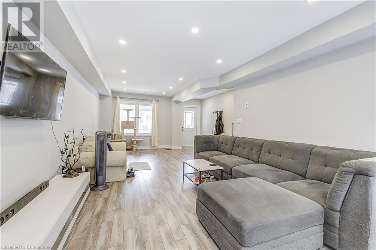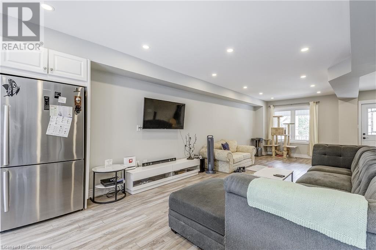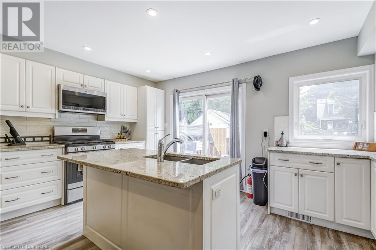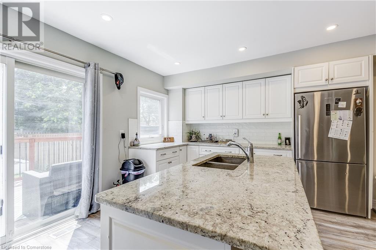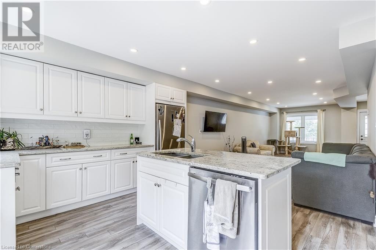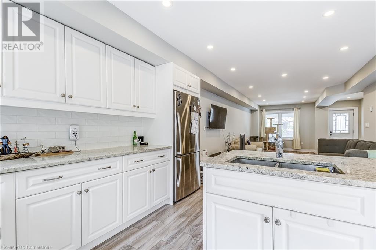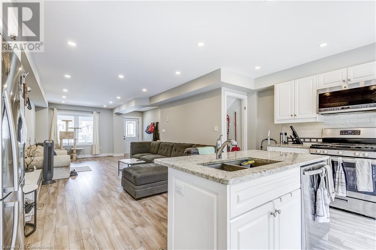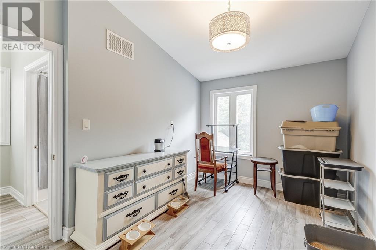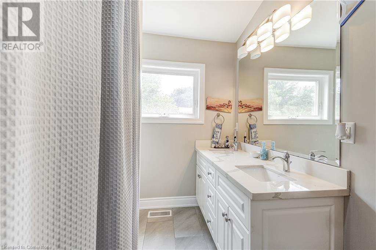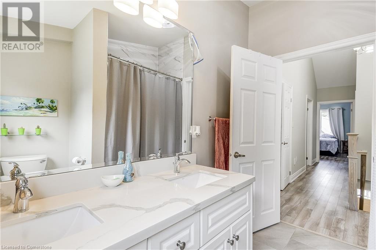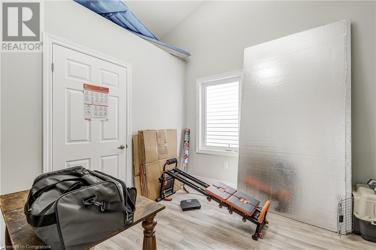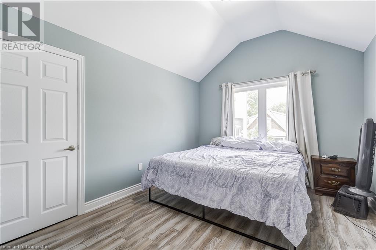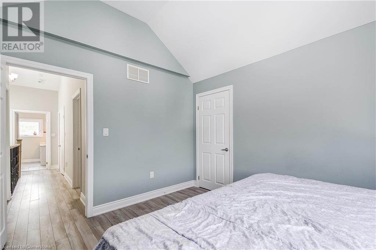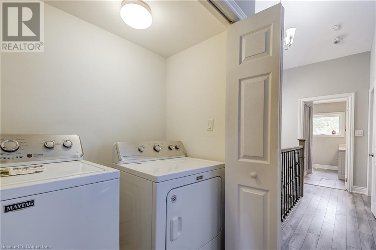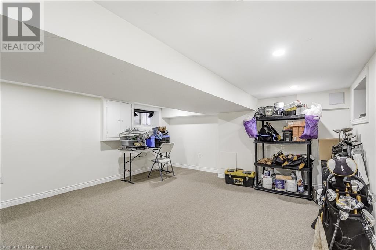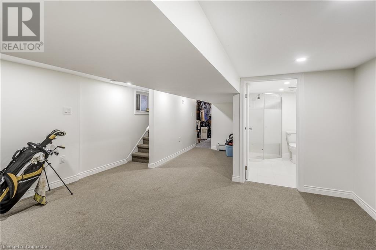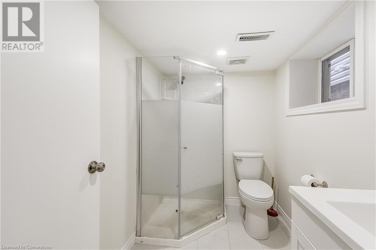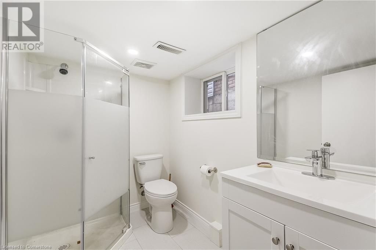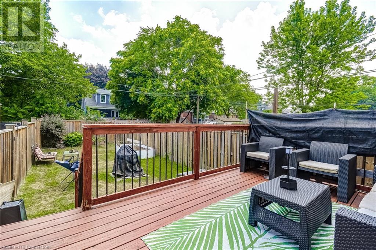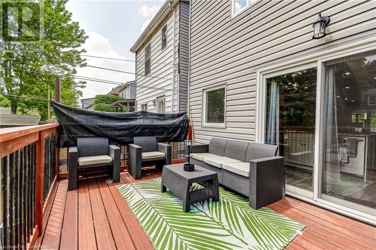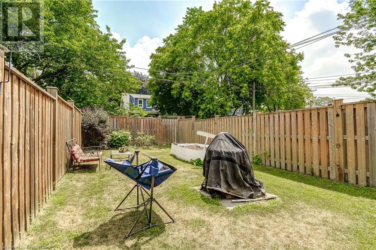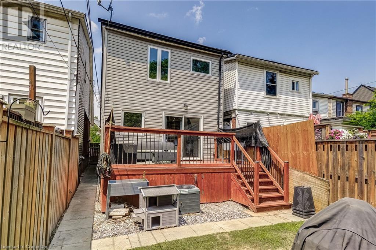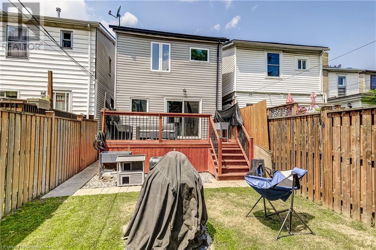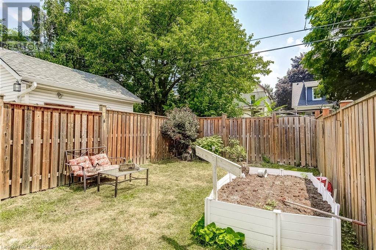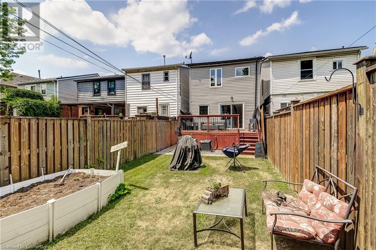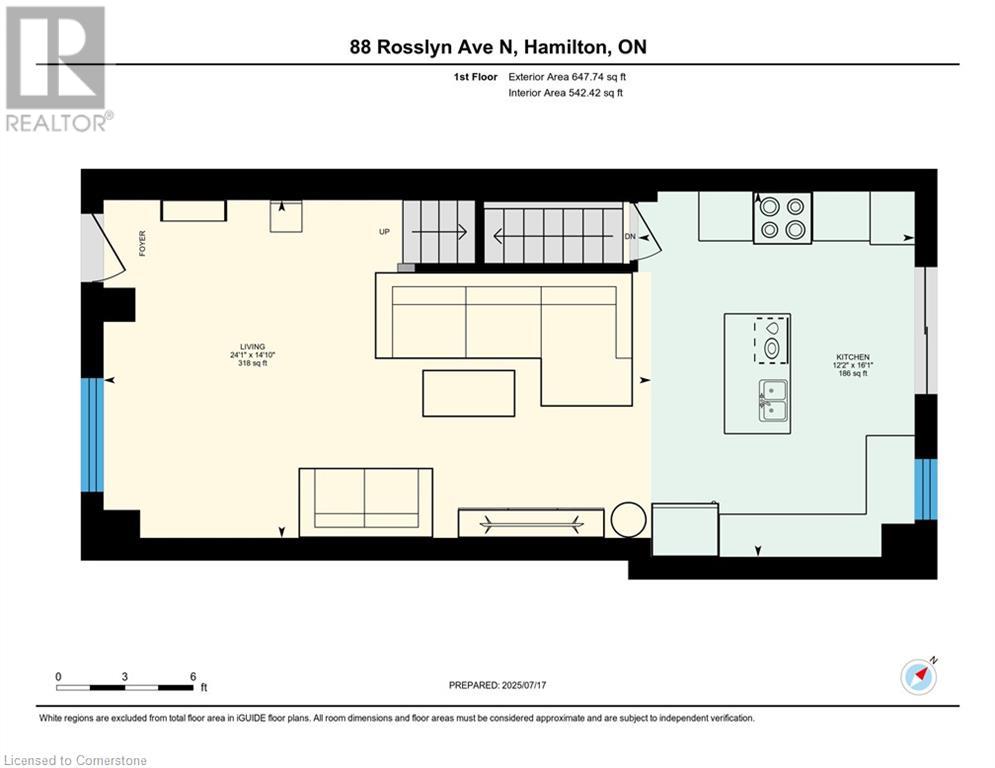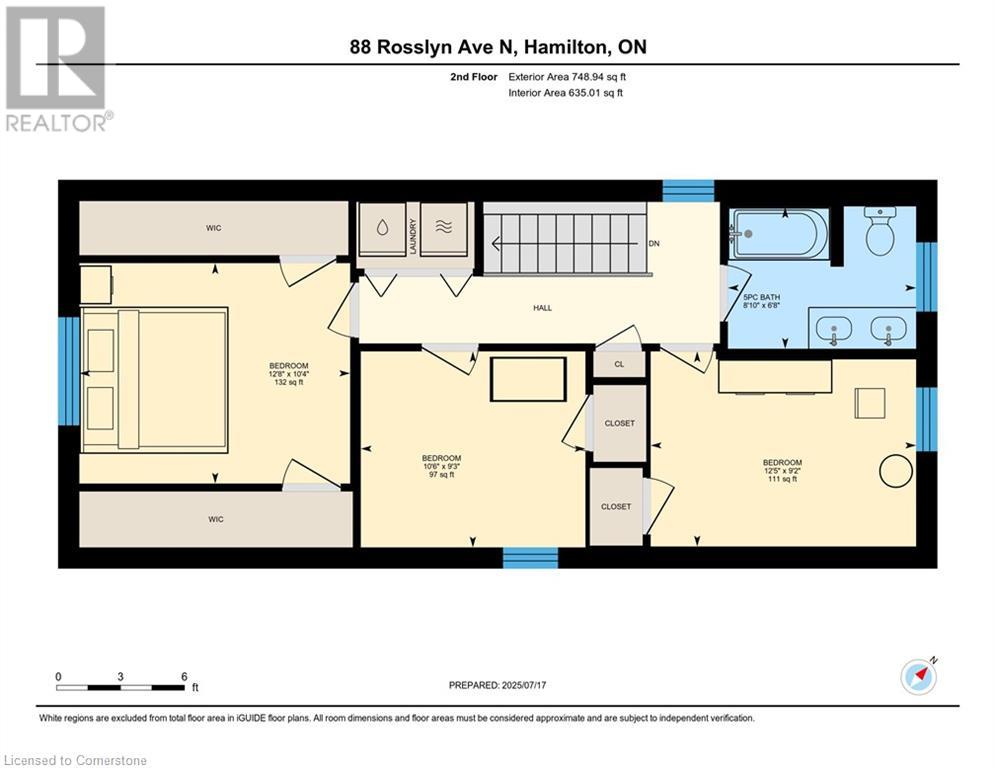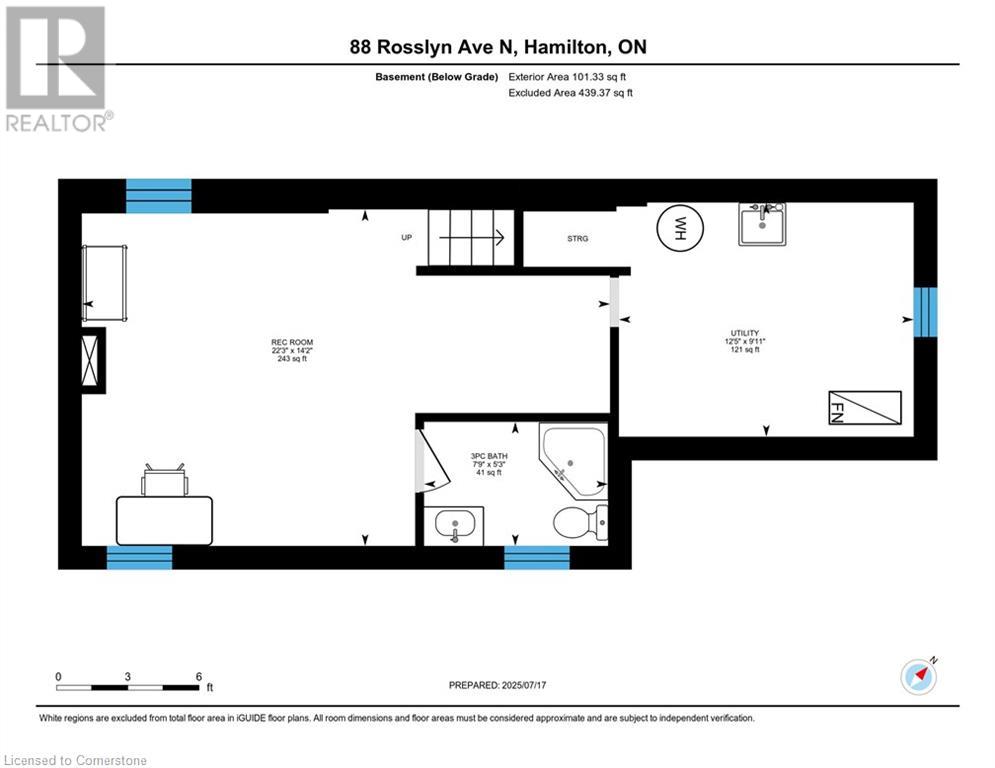88 Rosslyn Avenue N Hamilton, Ontario L8L 7P4
$649,900
Beautifully updated and modern single family home. Completely redone from top to bottom, open concept main floor, finished basement with full bath, cathedral ceiling bedrooms and gorgeous master bath upstairs. Just move in and enjoy the central downtown location in a great neighborhood, close to Ti-Cat Stadium, Gage Park, shopping, schools and highway access. This is a complete turn key home with nothing left to do but enjoy. Book your viewing today as this one is ready to go. (id:63008)
Property Details
| MLS® Number | 40752598 |
| Property Type | Single Family |
| AmenitiesNearBy | Hospital, Park, Place Of Worship, Playground, Public Transit, Schools, Shopping |
| CommunicationType | High Speed Internet |
| Structure | Porch |
Building
| BathroomTotal | 2 |
| BedroomsAboveGround | 3 |
| BedroomsTotal | 3 |
| Appliances | Dishwasher, Dryer, Refrigerator, Water Meter, Washer, Microwave Built-in, Gas Stove(s) |
| ArchitecturalStyle | 2 Level |
| BasementDevelopment | Partially Finished |
| BasementType | Full (partially Finished) |
| ConstructedDate | 1921 |
| ConstructionStyleAttachment | Detached |
| CoolingType | Central Air Conditioning |
| ExteriorFinish | Brick, Vinyl Siding |
| FireProtection | Smoke Detectors |
| FoundationType | Block |
| HeatingType | Forced Air |
| StoriesTotal | 2 |
| SizeInterior | 1616 Sqft |
| Type | House |
| UtilityWater | Municipal Water |
Land
| AccessType | Road Access, Highway Access |
| Acreage | No |
| LandAmenities | Hospital, Park, Place Of Worship, Playground, Public Transit, Schools, Shopping |
| LandscapeFeatures | Landscaped |
| Sewer | Municipal Sewage System |
| SizeDepth | 98 Ft |
| SizeFrontage | 20 Ft |
| SizeTotalText | Under 1/2 Acre |
| ZoningDescription | R1a |
Rooms
| Level | Type | Length | Width | Dimensions |
|---|---|---|---|---|
| Second Level | 5pc Bathroom | 6'8'' x 8'10'' | ||
| Second Level | Primary Bedroom | 10'4'' x 12'8'' | ||
| Second Level | Bedroom | 9'2'' x 12'5'' | ||
| Second Level | Bedroom | 9'3'' x 10'6'' | ||
| Basement | 3pc Bathroom | 5'3'' x 7'9'' | ||
| Basement | Utility Room | 9'11'' x 12'5'' | ||
| Basement | Recreation Room | 14'2'' x 22'3'' | ||
| Main Level | Living Room | 14'10'' x 24'1'' | ||
| Main Level | Kitchen | 16'1'' x 12'2'' |
https://www.realtor.ca/real-estate/28624585/88-rosslyn-avenue-n-hamilton
Ted Fletcher Jr.
Salesperson
431 Concession Street Suite B
Hamilton, Ontario L9A 1C1

