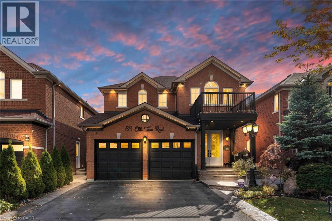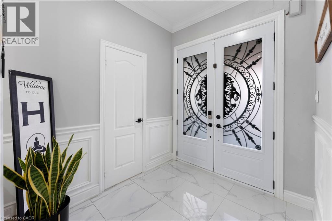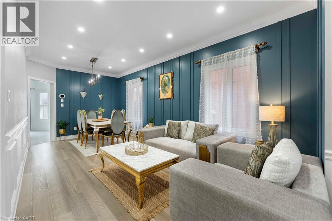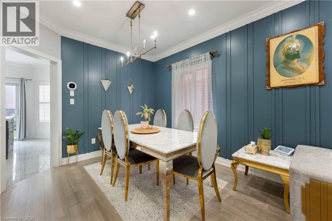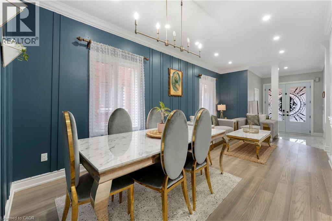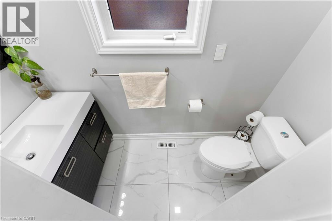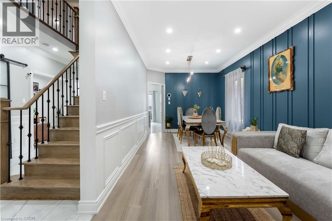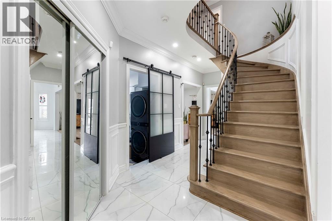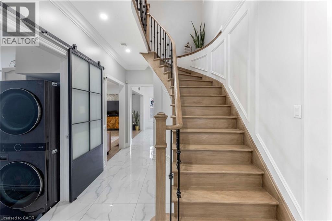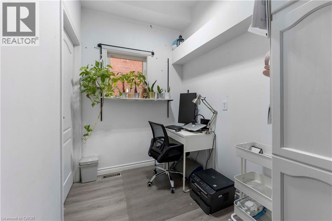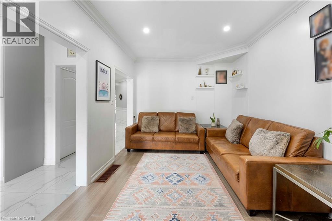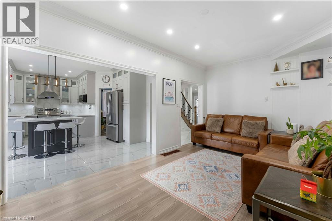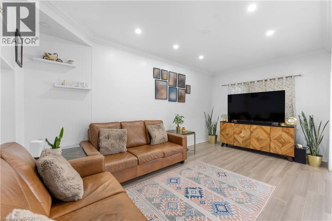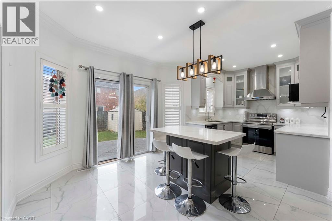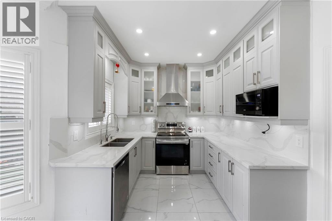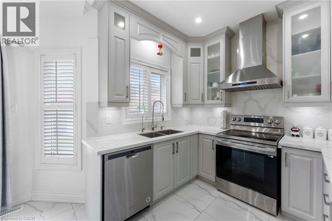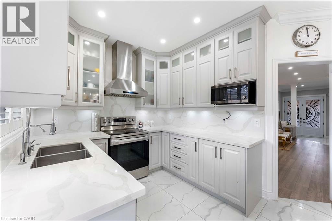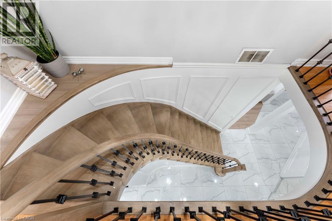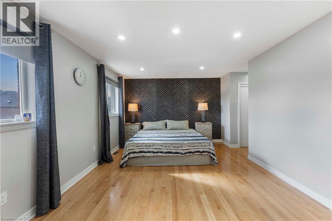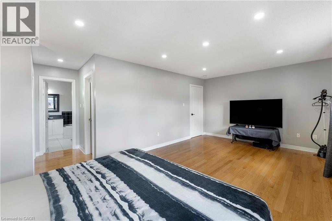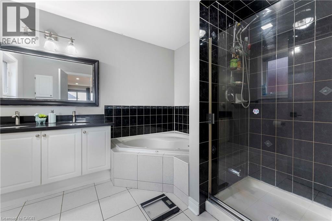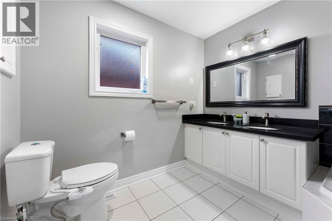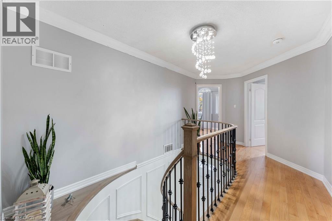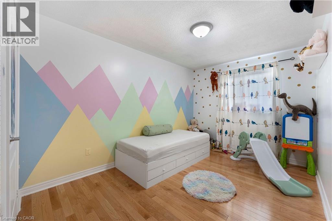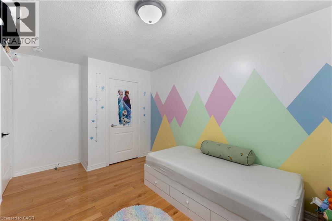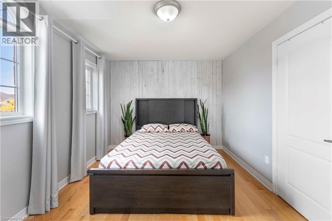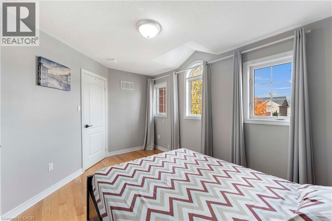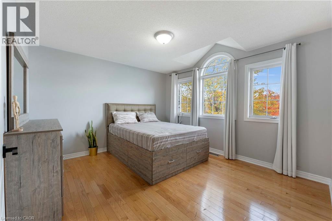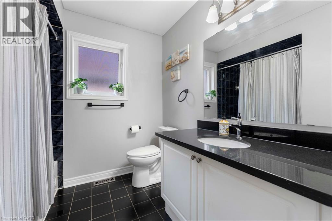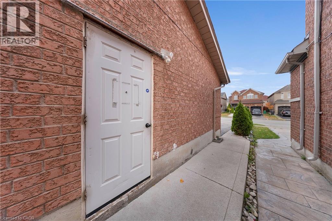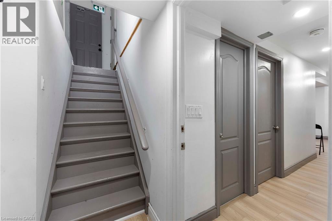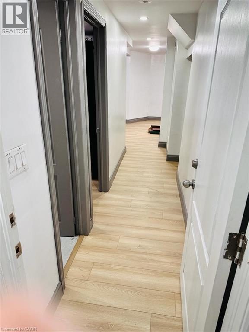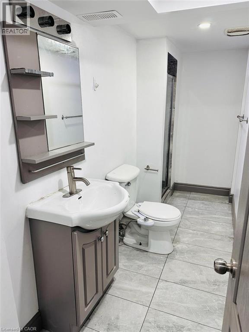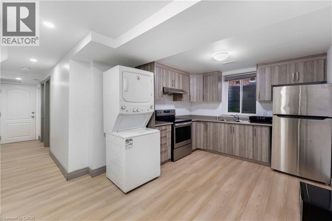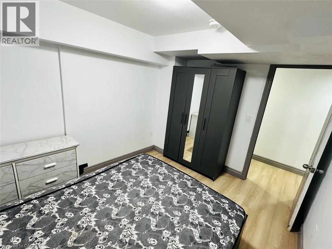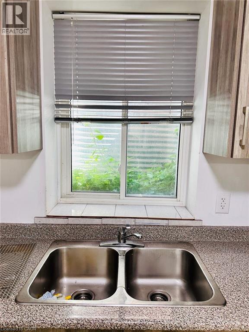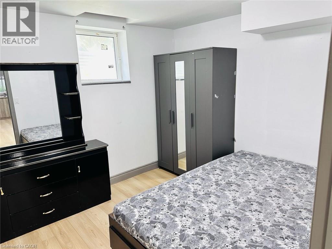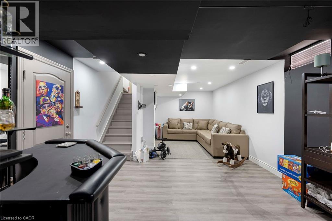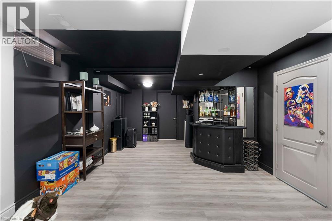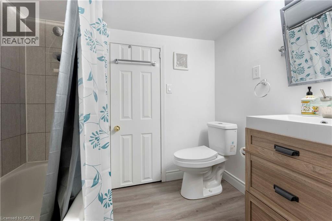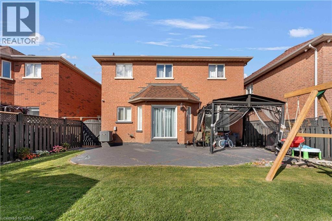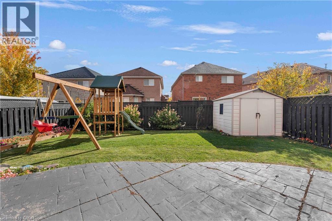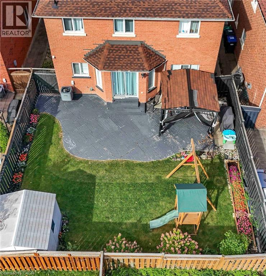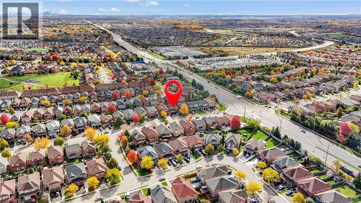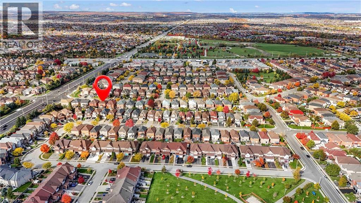88 Olde Town Road Brampton, Ontario L6X 4X9
$1,550,500
Discover the best of both worlds in this meticulously maintained 4+2 Bed, 5 Bath home in Most Desirable neighborhood of Brampton-Fletcher's Creek South, offering approx 3127 sq. ft. of total living space, a perfect blend of comfortable family living upstairs and exceptional investment potential from Legal Basement. The bright main floor welcomes you with gleaming hardwood floors, porcelain glazed tiles floor on the entrance throughout to the kitchen freshly painted walls with professional wainscoting to give executive feel. The heart of the home- a big modern kitchen with stainless steel appliances, Quartz countertop/backsplash with huge island in the center, Separate living, dining, and family rooms for added space and comfort. Carpet Free House. Key Upgrades: Electric panel upgraded to 200Amp, 2 new laundry units, installed whole house water purification system by Lifetime for exceptionally clean water for drinking & other domestic use, Pot lights on main floor. Main door upgraded from single to double door with brand new design, Kitchen (2023), Legal basement (2022), Roof (2018), AC (2020), Backyard/front yard landscaping (2022). Features a legal 2-bedroom basement suite with separate entrance and self-contained amenities - ideal for use by a family member. Second half of basement with separate entrance and four-piece ensuite bath - ideal for use as a home office, kids' play area, or rental potential. This is more than just a home; it's a strategic move towards financial freedom. Minutes to Hwy 401/407/403. Close proximity to public school, daycare, restaurants, grocery stores, shopping plazas, gas stations etc. (id:63008)
Property Details
| MLS® Number | 40783738 |
| Property Type | Single Family |
| AmenitiesNearBy | Park, Playground, Public Transit, Schools |
| CommunityFeatures | Community Centre, School Bus |
| Features | Automatic Garage Door Opener, In-law Suite |
| ParkingSpaceTotal | 6 |
Building
| BathroomTotal | 5 |
| BedroomsAboveGround | 4 |
| BedroomsBelowGround | 2 |
| BedroomsTotal | 6 |
| Appliances | Central Vacuum, Dishwasher, Dryer, Microwave, Stove, Washer, Gas Stove(s), Hood Fan |
| ArchitecturalStyle | 2 Level |
| BasementDevelopment | Finished |
| BasementType | Full (finished) |
| ConstructionStyleAttachment | Detached |
| CoolingType | Central Air Conditioning |
| ExteriorFinish | Brick |
| FoundationType | Poured Concrete |
| HalfBathTotal | 1 |
| HeatingType | Forced Air |
| StoriesTotal | 2 |
| SizeInterior | 3127 Sqft |
| Type | House |
| UtilityWater | Municipal Water |
Parking
| Attached Garage |
Land
| AccessType | Road Access, Highway Access, Highway Nearby |
| Acreage | No |
| LandAmenities | Park, Playground, Public Transit, Schools |
| Sewer | Municipal Sewage System |
| SizeDepth | 109 Ft |
| SizeFrontage | 40 Ft |
| SizeTotalText | Unknown |
| ZoningDescription | R1c |
Rooms
| Level | Type | Length | Width | Dimensions |
|---|---|---|---|---|
| Second Level | 4pc Bathroom | Measurements not available | ||
| Second Level | 4pc Bathroom | Measurements not available | ||
| Second Level | Bedroom | 14'0'' x 10'1'' | ||
| Second Level | Bedroom | 13'3'' x 9'1'' | ||
| Second Level | Bedroom | 12'1'' x 12'1'' | ||
| Second Level | Primary Bedroom | 20'0'' x 12'0'' | ||
| Basement | 4pc Bathroom | Measurements not available | ||
| Basement | 4pc Bathroom | Measurements not available | ||
| Basement | Bedroom | 10'0'' x 8'0'' | ||
| Basement | Den | 10'4'' x 8'10'' | ||
| Basement | Kitchen | 19'4'' x 10'1'' | ||
| Basement | Bedroom | 10'4'' x 9'6'' | ||
| Basement | Recreation Room | 18'7'' x 10'1'' | ||
| Main Level | 2pc Bathroom | Measurements not available | ||
| Main Level | Living Room | 21'9'' x 10'4'' | ||
| Main Level | Dining Room | 21'9'' x 10'4'' | ||
| Main Level | Family Room | 18'0'' x 10'0'' | ||
| Main Level | Kitchen | 10'0'' x 8'0'' | ||
| Main Level | Breakfast | 14'0'' x 10'7'' |
https://www.realtor.ca/real-estate/29040602/88-olde-town-road-brampton
Rahul Kauldhar
Salesperson
2896 Slough St Unit 1a
Mississauga, Ontario L4T 1G3

