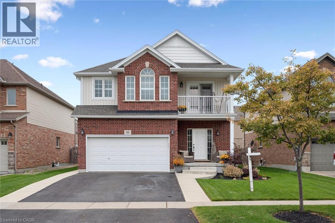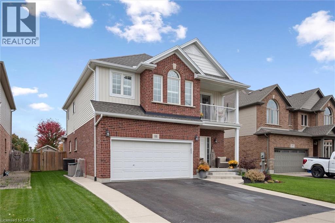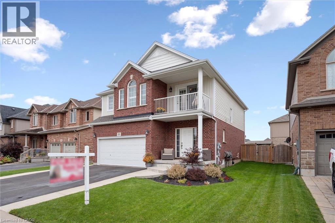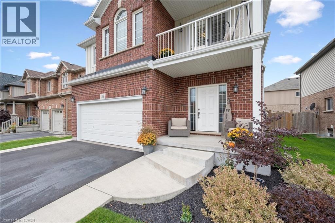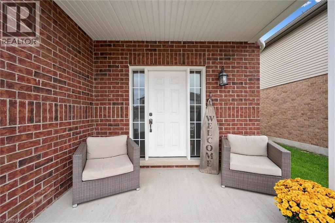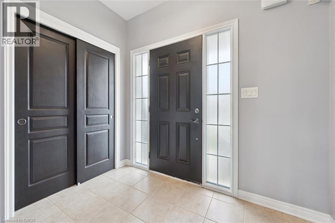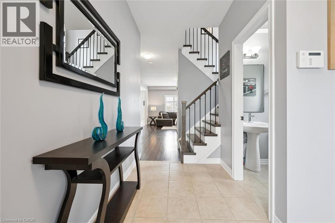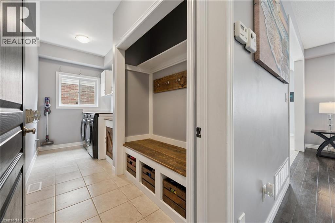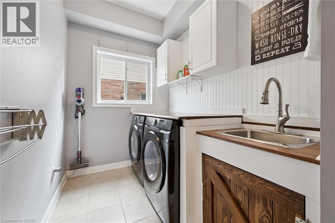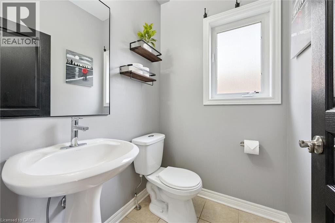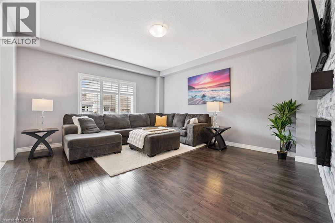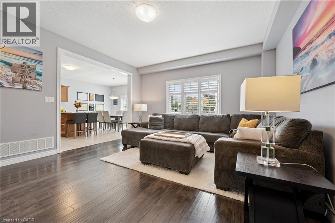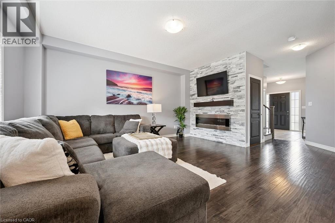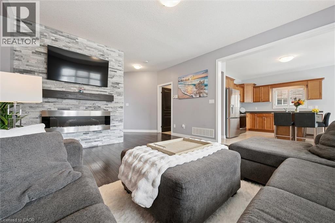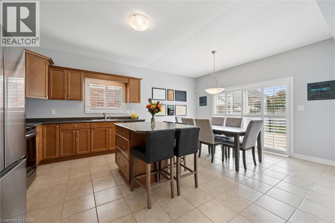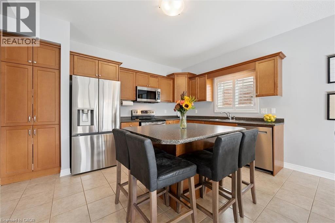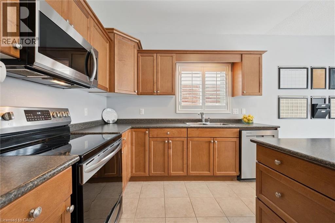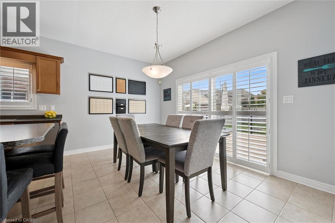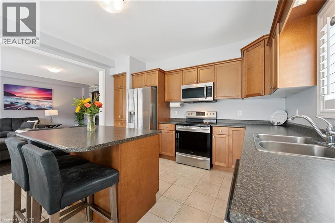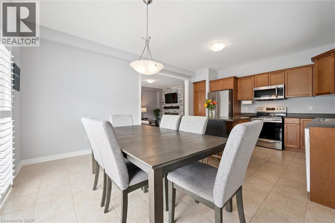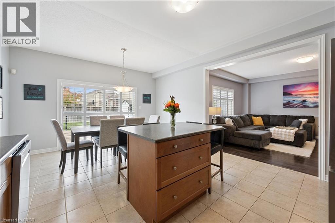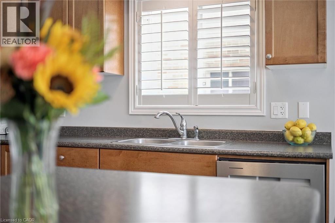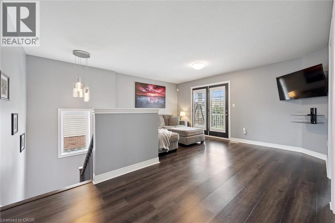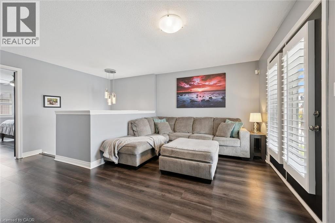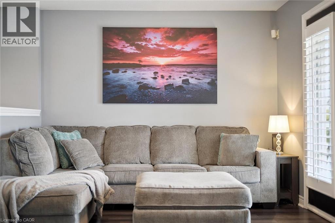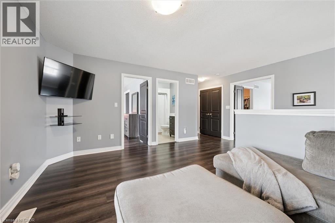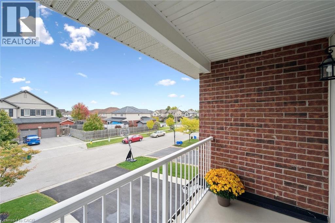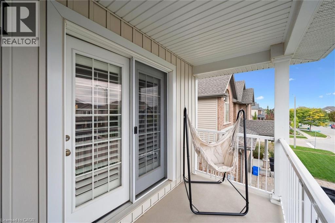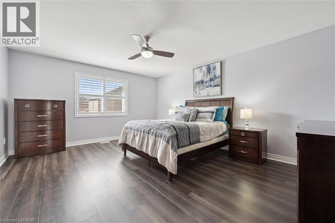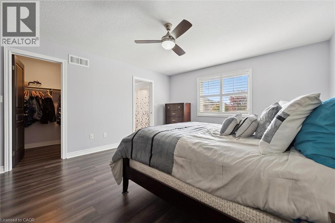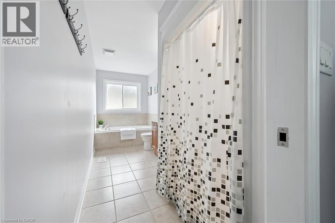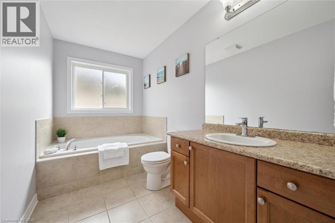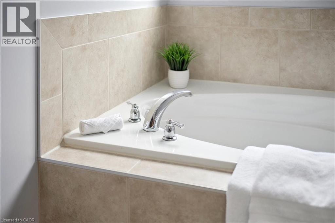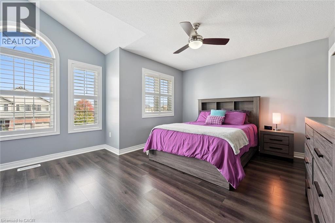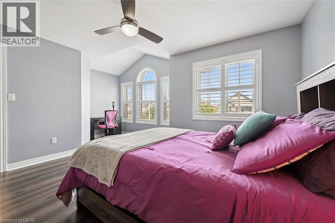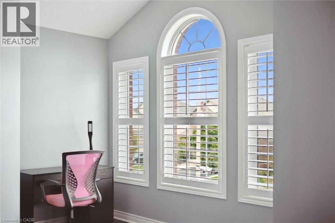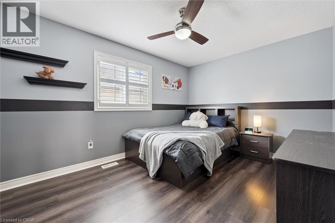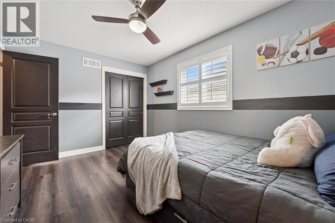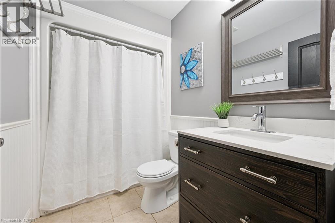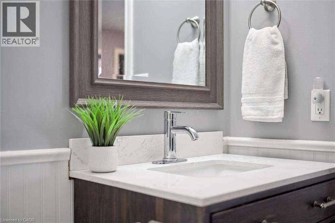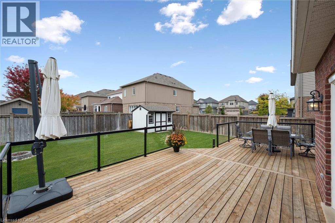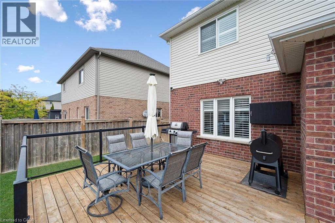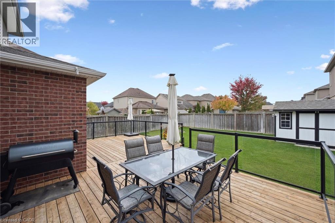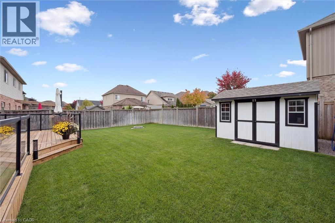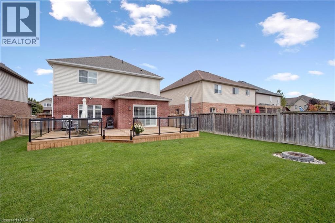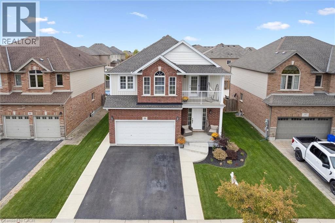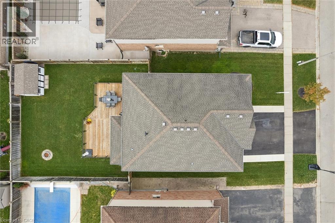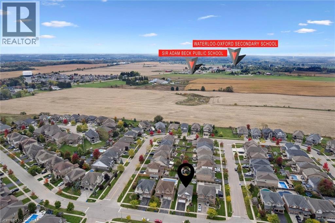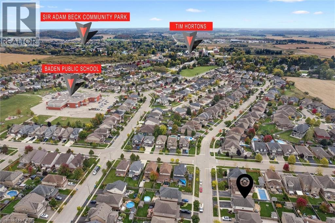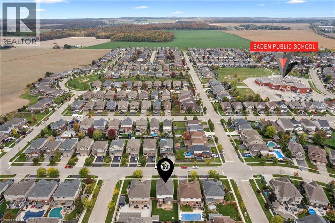88 Hunsberger Drive Baden, Ontario N3A 4S5
$799,900
Welcome Home to 88 Hunsberger Drive! Step into this beautifully maintained, ENERGY STAR, 3-bedroom, 3-bathroom family home in the sought-after community of Baden. Thoughtfully designed for everyday comfort and style, this property blends modern upgrades with a warm, family-friendly layout. From the inviting front porch, you’re welcomed into a light-filled foyer featuring ceramic tile floors, dark-stained doors, and garage access with built-in storage and seating for both form and function. The main-floor laundry is conveniently located off this area, creating a contained drop zone that keeps outdoor dirt from spreading throughout the home, ideal for active families and four-season living. The open-concept main floor showcases high-grade laminate in the living room and ceramic tile in the kitchen and dining area, offering both beauty and practicality. The kitchen is the true heart of the home, complete with abundant cabinetry, a breakfast bar, and a sunlit dining area that walks out to your private, fully fenced backyard. Enjoy outdoor living on the deck (built in 2018 and freshly stained in 2025), surrounded by space for family gatherings and summer barbecues. Upstairs, a spacious family room with French doors to a private patio offers a cozy place to unwind or enjoy the evening breeze. The primary suite serves as your personal retreat, featuring double entry doors, a walk-in closet, and a luxurious 4-piece ensuite, which includes a soaker tub. Two additional bedrooms share a bright four-piece main bath. The lower level is fully insulated with a 3-piece rough-in, awaiting your finishing touches. Notable updates and features include: • Fridge (2024) • Dishwasher (2025) • Stove (2023) • Microwave (2023) • Driveway & Concrete (2020, sealed annually) • Shed (2017) • Upper flooring (2020) • Working irrigation system • Alarm system. Meticulously cared for, this former model home is truly move-in ready, waiting for you and your family to make it your own. (id:63008)
Open House
This property has open houses!
1:00 pm
Ends at:3:00 pm
1:00 pm
Ends at:3:00 pm
Property Details
| MLS® Number | 40778510 |
| Property Type | Single Family |
| AmenitiesNearBy | Golf Nearby, Park, Place Of Worship, Playground, Public Transit, Schools |
| CommunityFeatures | Community Centre |
| EquipmentType | Rental Water Softener, Water Heater |
| Features | Conservation/green Belt, Sump Pump, Automatic Garage Door Opener |
| ParkingSpaceTotal | 4 |
| RentalEquipmentType | Rental Water Softener, Water Heater |
Building
| BathroomTotal | 3 |
| BedroomsAboveGround | 3 |
| BedroomsTotal | 3 |
| Appliances | Central Vacuum - Roughed In, Dishwasher, Microwave, Refrigerator, Stove, Window Coverings, Garage Door Opener |
| ArchitecturalStyle | 2 Level |
| BasementDevelopment | Unfinished |
| BasementType | Full (unfinished) |
| ConstructedDate | 2010 |
| ConstructionStyleAttachment | Detached |
| CoolingType | Central Air Conditioning |
| ExteriorFinish | Brick, Vinyl Siding |
| FireProtection | Alarm System |
| FireplaceFuel | Electric |
| FireplacePresent | Yes |
| FireplaceTotal | 1 |
| FireplaceType | Other - See Remarks |
| Fixture | Ceiling Fans |
| HalfBathTotal | 1 |
| HeatingFuel | Natural Gas |
| HeatingType | In Floor Heating, Forced Air |
| StoriesTotal | 2 |
| SizeInterior | 2353 Sqft |
| Type | House |
| UtilityWater | Municipal Water |
Parking
| Attached Garage |
Land
| AccessType | Highway Access |
| Acreage | No |
| LandAmenities | Golf Nearby, Park, Place Of Worship, Playground, Public Transit, Schools |
| Sewer | Municipal Sewage System |
| SizeDepth | 115 Ft |
| SizeFrontage | 50 Ft |
| SizeTotalText | Under 1/2 Acre |
| ZoningDescription | Z2b |
Rooms
| Level | Type | Length | Width | Dimensions |
|---|---|---|---|---|
| Second Level | Primary Bedroom | 14'0'' x 16'8'' | ||
| Second Level | Family Room | 16'0'' x 10'5'' | ||
| Second Level | Bedroom | 10'0'' x 13'11'' | ||
| Second Level | Bedroom | 17'11'' x 13'11'' | ||
| Second Level | 4pc Bathroom | 15'9'' x 5'11'' | ||
| Second Level | 4pc Bathroom | 8'10'' x 5'3'' | ||
| Main Level | Living Room | 14'8'' x 16'0'' | ||
| Main Level | Laundry Room | 14'3'' x 6'0'' | ||
| Main Level | Kitchen | 14'3'' x 10'11'' | ||
| Main Level | Foyer | 8'9'' x 10'4'' | ||
| Main Level | Dining Room | 14'3'' x 8'4'' | ||
| Main Level | 2pc Bathroom | 5'1'' x 4'7'' |
https://www.realtor.ca/real-estate/28994700/88-hunsberger-drive-baden
Susan Voll
Salesperson
42 Zaduk Court
Conestogo, Ontario N0B 1N0

