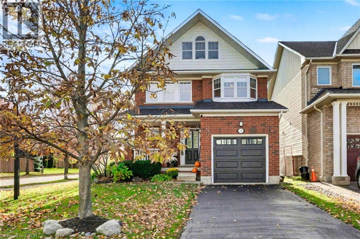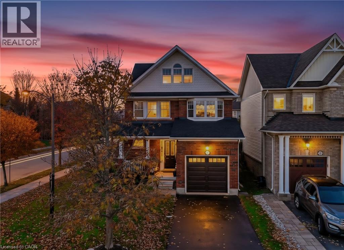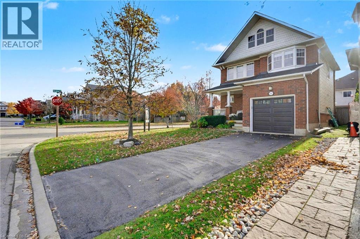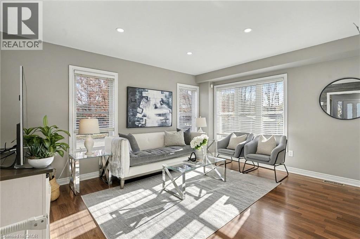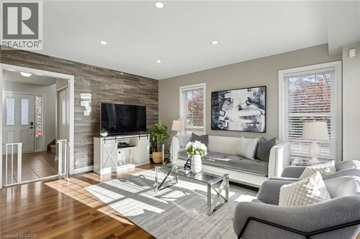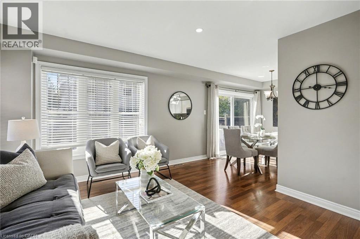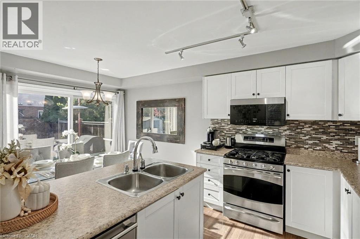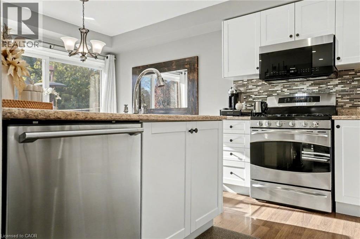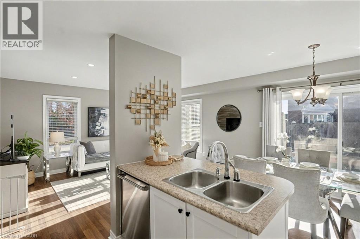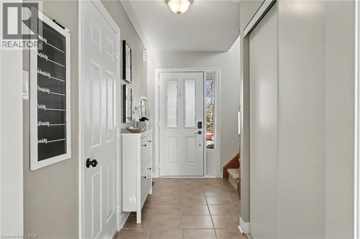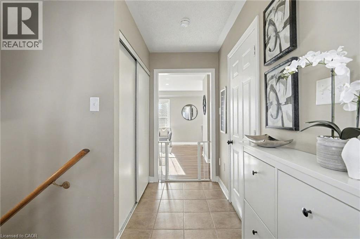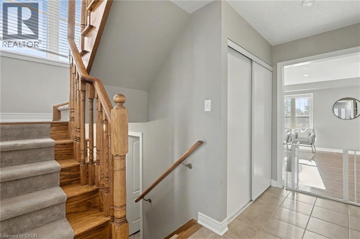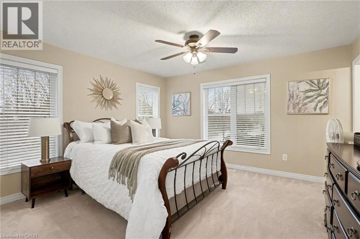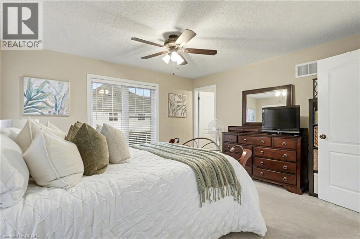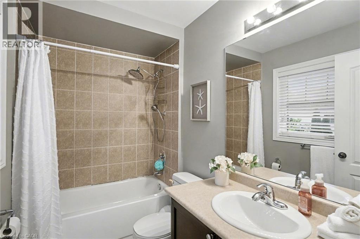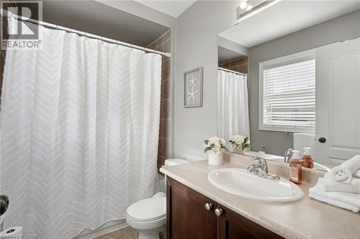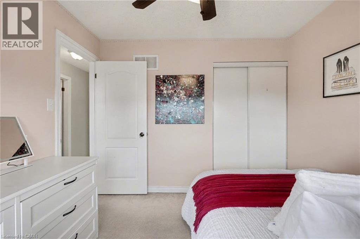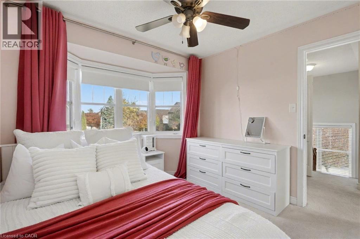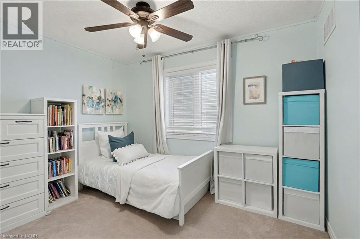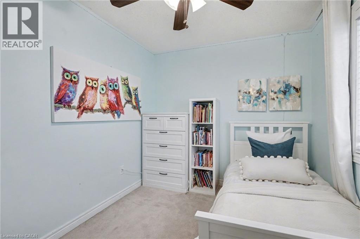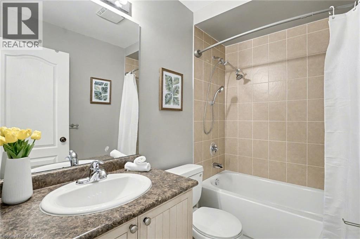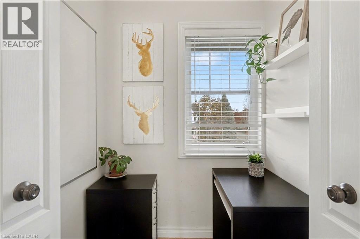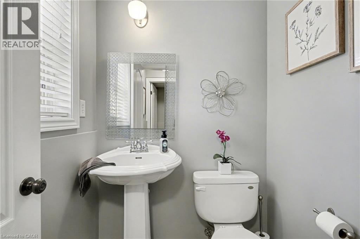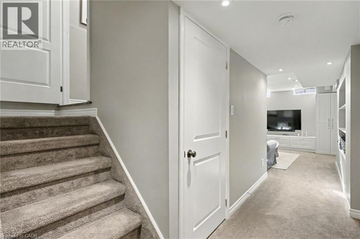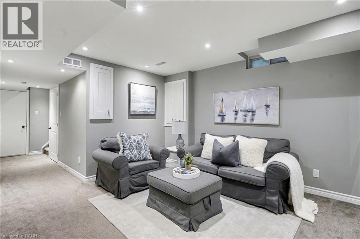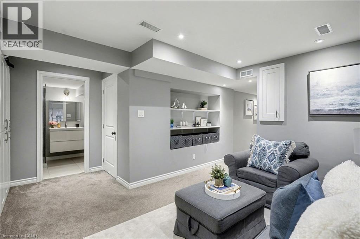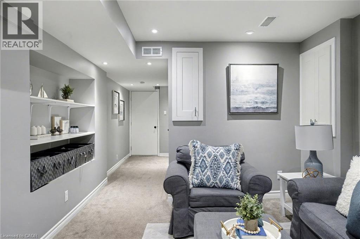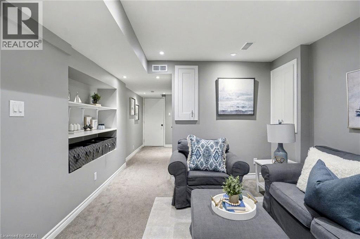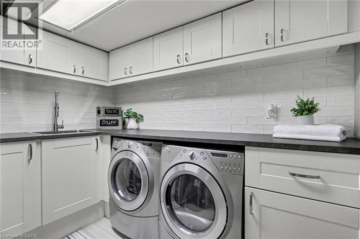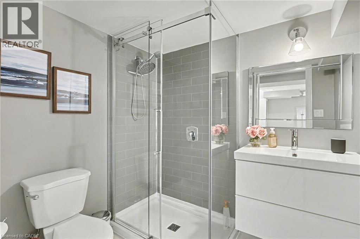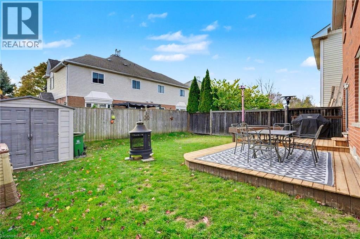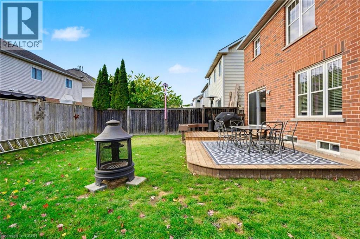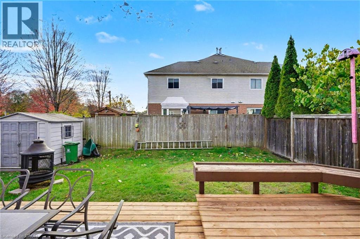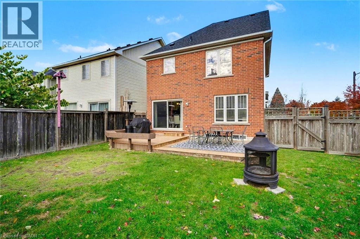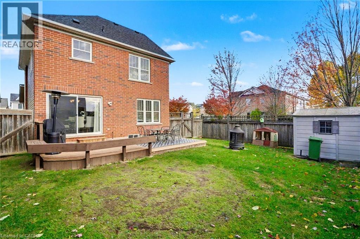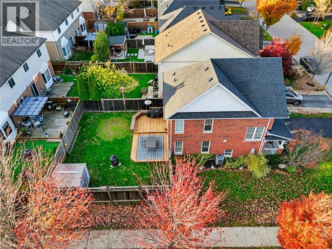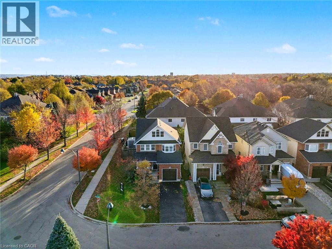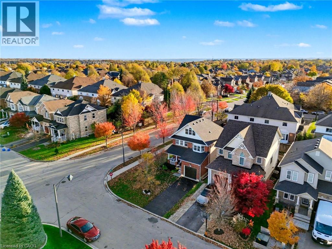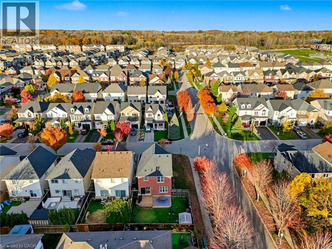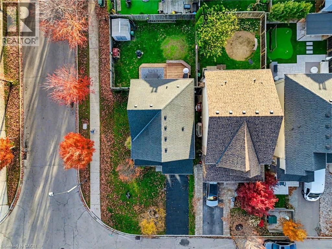88 Buttercup Crescent Waterdown, Ontario L8B 0Y1
$998,000
Welcome to 88 Buttercup Crescent, where charm, comfort, and location come together beautifully. Nestled on one of Waterdown’s most sought-after family streets, this stunning 3-bedroom, 4-bathroom home offers over 1,800 sq. ft. of living space & sits proudly on a premium corner lot — providing extra room, natural light, & exceptional curb appeal. From the moment you step inside, you’ll feel the warmth and comfort that make this home so special. The inviting open-concept main floor is designed for both family connection & effortless entertaining, featuring spacious living and dining areas filled with natural light, and a bright kitchen with ample counter space, a cozy breakfast area, and walkout access to the backyard - perfect for morning coffee, after-school snacks, or casual gatherings with friends.Upstairs, discover three generous bedrooms and two full bathrooms, including a sun-filled primary retreat with a private ensuite and plenty of closet space. Every detail has been crafted to create a calm, welcoming space you’ll love coming home to. The professionally finished basement adds fantastic versatility — complete with a full bath and large laundry area — making it ideal for movie nights, guests or a playroom. Step outside to your outdoor escape — a beautifully maintained, large corner lot offering endless space for kids to play, pets to roam & adults to relax and entertain. The brand-new deck sets the stage for summer BBQs, family dinners, or quiet evenings under the stars. With a new roof just installed, this home combines timeless charm with true move-in-ready peace of mind. Located in one of Waterdown’s most family-friendly communities, you’ll love being close to top-rated schools, scenic parks and trails, GO transit, shopping, and dining — everything you need for an active, connected lifestyle. With its perfect mix of style, function, and unbeatable location, 88 Buttercup Crescent offers the space, comfort, and community your family has been dreaming of. (id:63008)
Open House
This property has open houses!
2:00 pm
Ends at:4:00 pm
2:00 pm
Ends at:4:00 pm
Property Details
| MLS® Number | 40786120 |
| Property Type | Single Family |
| AmenitiesNearBy | Playground |
| CommunityFeatures | Quiet Area, Community Centre, School Bus |
| EquipmentType | Water Heater |
| Features | Corner Site, Paved Driveway, Sump Pump, Automatic Garage Door Opener |
| ParkingSpaceTotal | 2 |
| RentalEquipmentType | Water Heater |
Building
| BathroomTotal | 4 |
| BedroomsAboveGround | 3 |
| BedroomsTotal | 3 |
| Appliances | Central Vacuum - Roughed In, Dishwasher, Dryer, Garburator, Microwave, Refrigerator, Stove, Washer, Window Coverings |
| ArchitecturalStyle | 2 Level |
| BasementDevelopment | Finished |
| BasementType | Full (finished) |
| ConstructionStyleAttachment | Detached |
| CoolingType | Central Air Conditioning |
| ExteriorFinish | Aluminum Siding, Brick, Metal, Vinyl Siding |
| FireplacePresent | Yes |
| FireplaceTotal | 1 |
| FoundationType | Poured Concrete |
| HalfBathTotal | 1 |
| HeatingFuel | Natural Gas |
| HeatingType | Forced Air |
| StoriesTotal | 2 |
| SizeInterior | 1880 Sqft |
| Type | House |
| UtilityWater | Municipal Water |
Parking
| Attached Garage |
Land
| Acreage | No |
| LandAmenities | Playground |
| LandscapeFeatures | Landscaped |
| Sewer | Municipal Sewage System |
| SizeDepth | 92 Ft |
| SizeFrontage | 41 Ft |
| SizeTotalText | Under 1/2 Acre |
| ZoningDescription | R1-27 |
Rooms
| Level | Type | Length | Width | Dimensions |
|---|---|---|---|---|
| Second Level | 4pc Bathroom | Measurements not available | ||
| Second Level | 4pc Bathroom | Measurements not available | ||
| Second Level | Bedroom | 9'9'' x 10'9'' | ||
| Second Level | Bedroom | 8'6'' x 11'0'' | ||
| Second Level | Primary Bedroom | 13'6'' x 12'11'' | ||
| Lower Level | 3pc Bathroom | Measurements not available | ||
| Lower Level | Cold Room | 11'7'' x 5'5'' | ||
| Lower Level | Recreation Room | 18'8'' x 14'5'' | ||
| Main Level | Dining Room | 10'2'' x 9'10'' | ||
| Main Level | 2pc Bathroom | Measurements not available | ||
| Main Level | Kitchen | 10'2'' x 10'9'' | ||
| Main Level | Living Room | 11'8'' x 15'1'' |
https://www.realtor.ca/real-estate/29074244/88-buttercup-crescent-waterdown
Tricia Oldfield
Salesperson
5111 New Street Unit 104
Burlington, Ontario L7L 1V2

