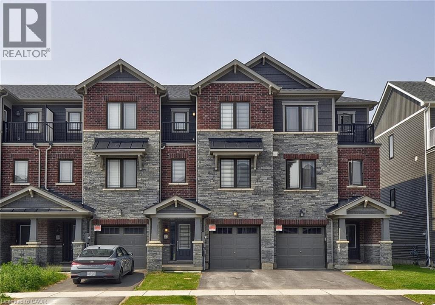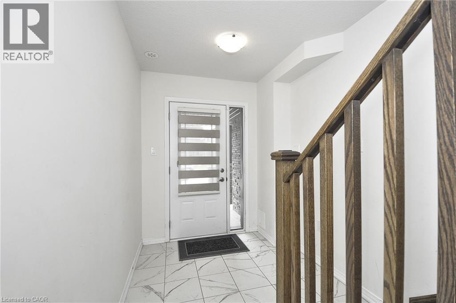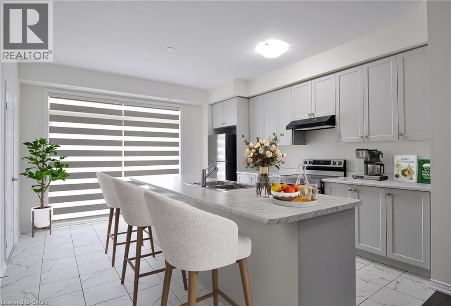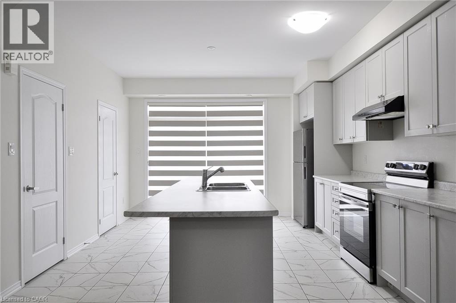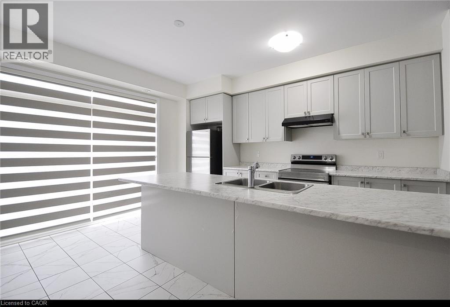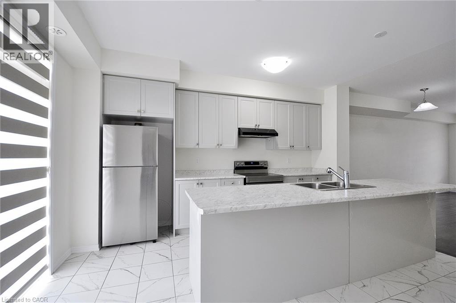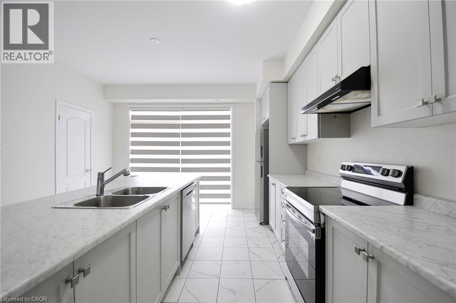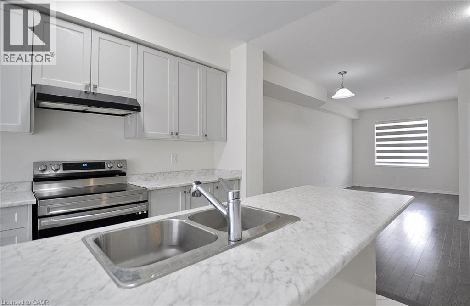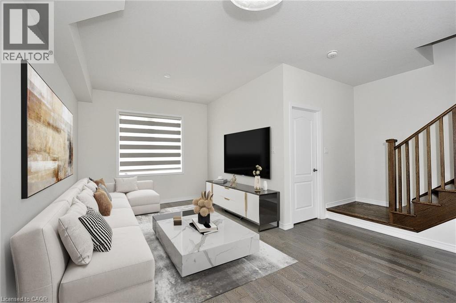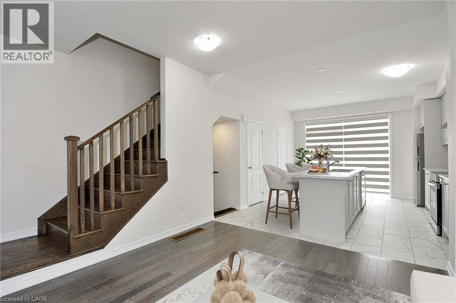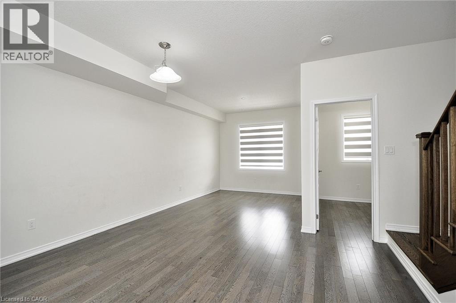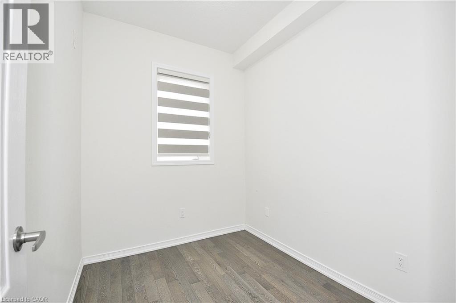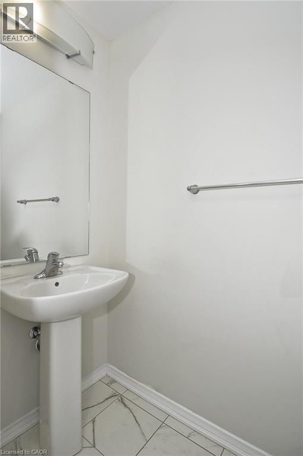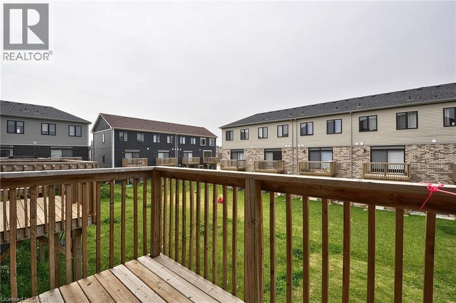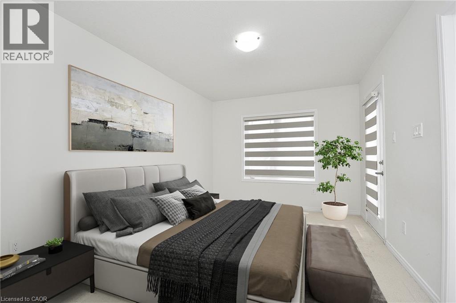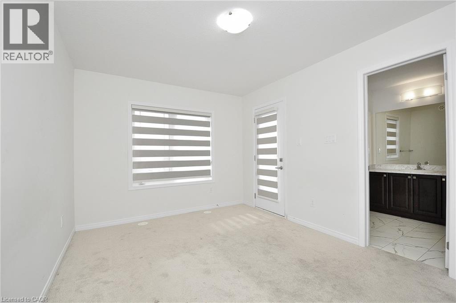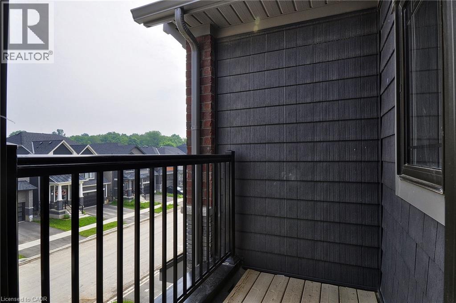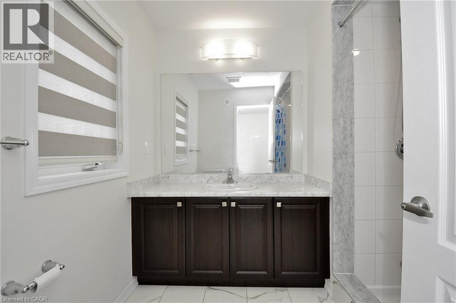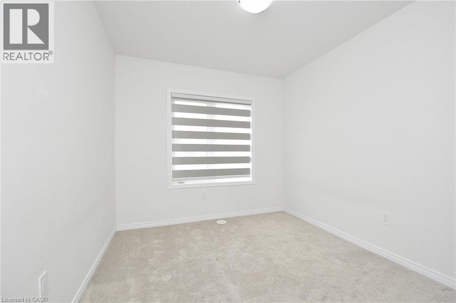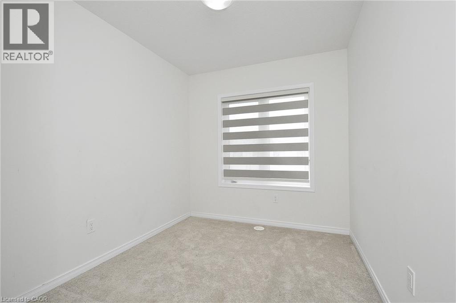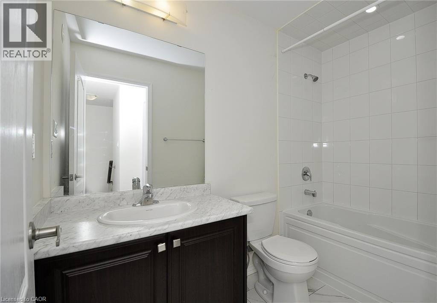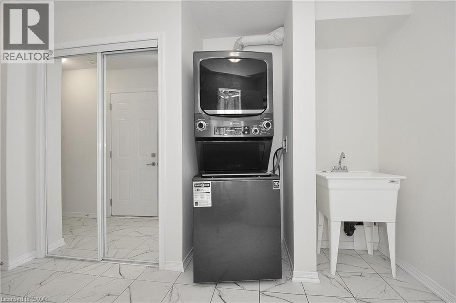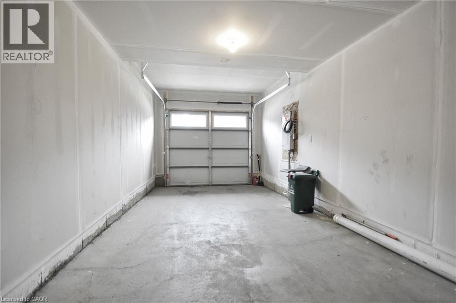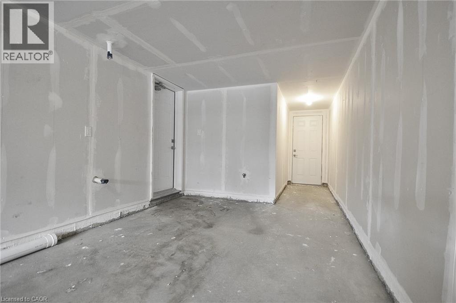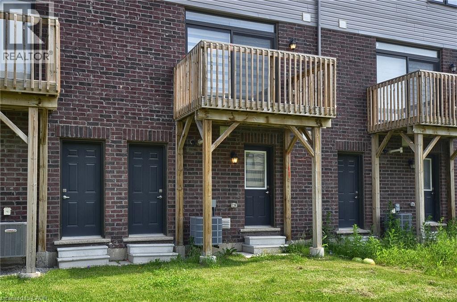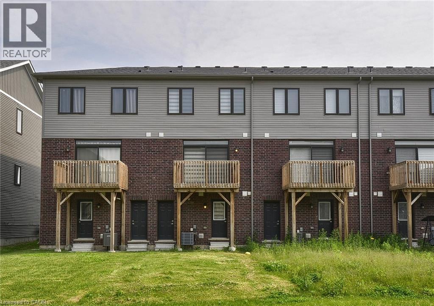87 Holder Drive Brantford, Ontario N3T 0W8
$599,000
Beautiful 87 Holder Dr, 3 Storey Townhome in Brantford (West Brant), Empire Community has 3 Bedroom + Den & 2.5 Bath. Furnace & Laundry on Main Floor & Lead to the Single Door Large Backyard & Stairs Leading to the 2nd Floor with Spacious Kitchen with Breakfast area large walk in closet and sliding door leading out large deck. Spacious Great room and Den. 2 Piece Powder Room. Primary Bedroom with 4 Piece Ensuite on 3rd floor and walk-in Closet & leadings to Balcony. Two(2) Additional Large Bedrooms with 3 Piece Washroom, Just Step away from Schools,Plaza, Walking trails and parks,Great Neighborhood!! (id:63008)
Property Details
| MLS® Number | 40763271 |
| Property Type | Single Family |
| AmenitiesNearBy | Park, Place Of Worship, Schools, Shopping |
| CommunityFeatures | School Bus |
| ParkingSpaceTotal | 2 |
Building
| BathroomTotal | 3 |
| BedroomsAboveGround | 3 |
| BedroomsTotal | 3 |
| Appliances | Dishwasher, Dryer, Refrigerator, Stove, Washer, Window Coverings |
| ArchitecturalStyle | 3 Level |
| BasementType | None |
| ConstructionStyleAttachment | Attached |
| CoolingType | Central Air Conditioning |
| ExteriorFinish | Brick, Stone, Stucco |
| HalfBathTotal | 1 |
| HeatingFuel | Natural Gas |
| HeatingType | Forced Air |
| StoriesTotal | 3 |
| SizeInterior | 1579 Sqft |
| Type | Row / Townhouse |
| UtilityWater | Municipal Water |
Parking
| Attached Garage |
Land
| Acreage | No |
| LandAmenities | Park, Place Of Worship, Schools, Shopping |
| Sewer | Municipal Sewage System |
| SizeDepth | 92 Ft |
| SizeFrontage | 18 Ft |
| SizeTotalText | Under 1/2 Acre |
| ZoningDescription | Part |
Rooms
| Level | Type | Length | Width | Dimensions |
|---|---|---|---|---|
| Second Level | 2pc Bathroom | 7'4'' x 3'11'' | ||
| Second Level | Den | 7'6'' x 7'6'' | ||
| Second Level | Kitchen | 16'9'' x 13'2'' | ||
| Second Level | Living Room | 19'7'' x 17'4'' | ||
| Third Level | 3pc Bathroom | 8'8'' x 7'6'' | ||
| Third Level | Full Bathroom | 9'8'' x 5'9'' | ||
| Third Level | Bedroom | 10'11'' x 8'9'' | ||
| Third Level | Bedroom | 10'11'' x 8'9'' | ||
| Third Level | Primary Bedroom | 18'5'' x 9'7'' | ||
| Main Level | Foyer | 18'9'' x 7'6'' | ||
| Main Level | Laundry Room | 11'2'' x 9'2'' |
https://www.realtor.ca/real-estate/28773907/87-holder-drive-brantford
Harinder Randhawa
Broker
50 Cottrelle Blvd 29 B
Brampton, Ontario L6S 0E1

