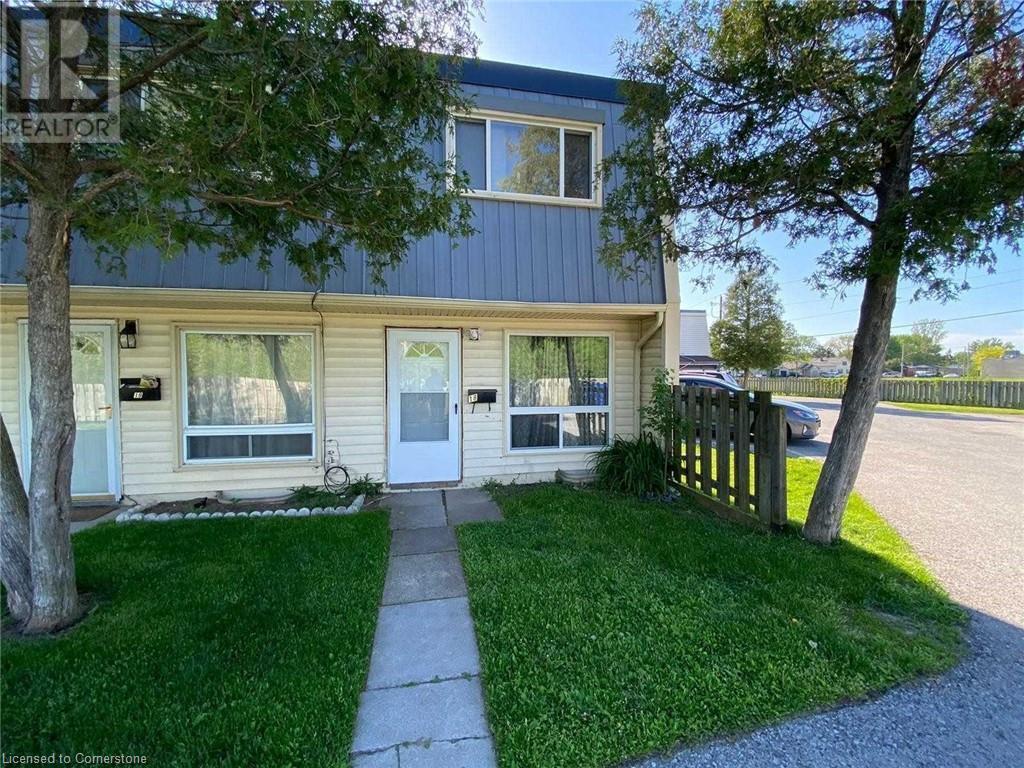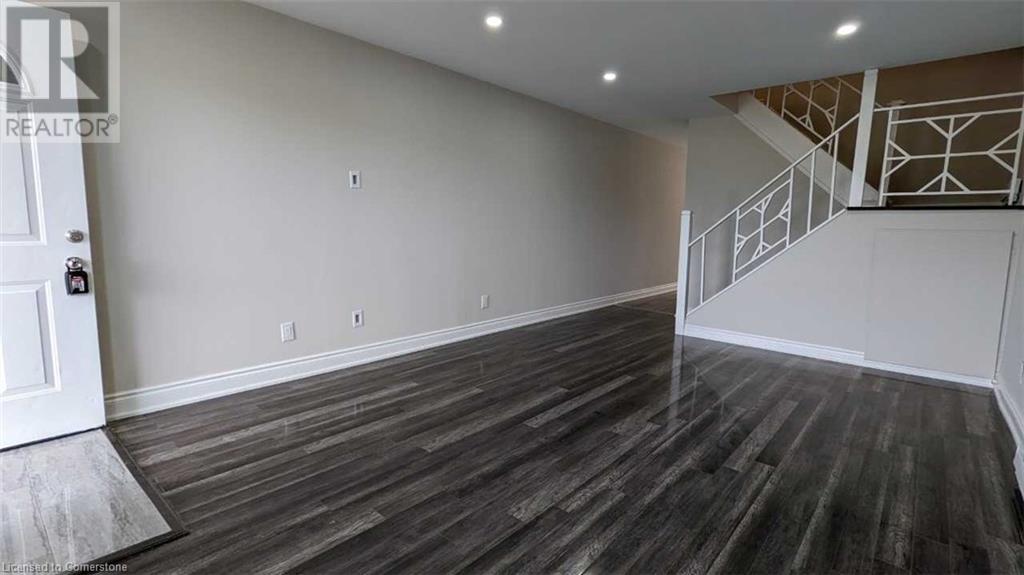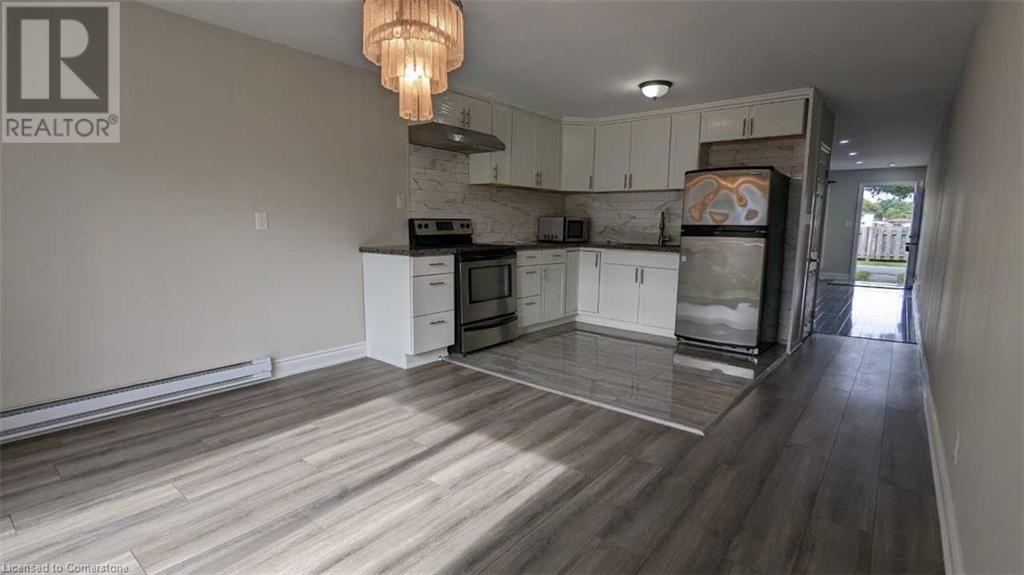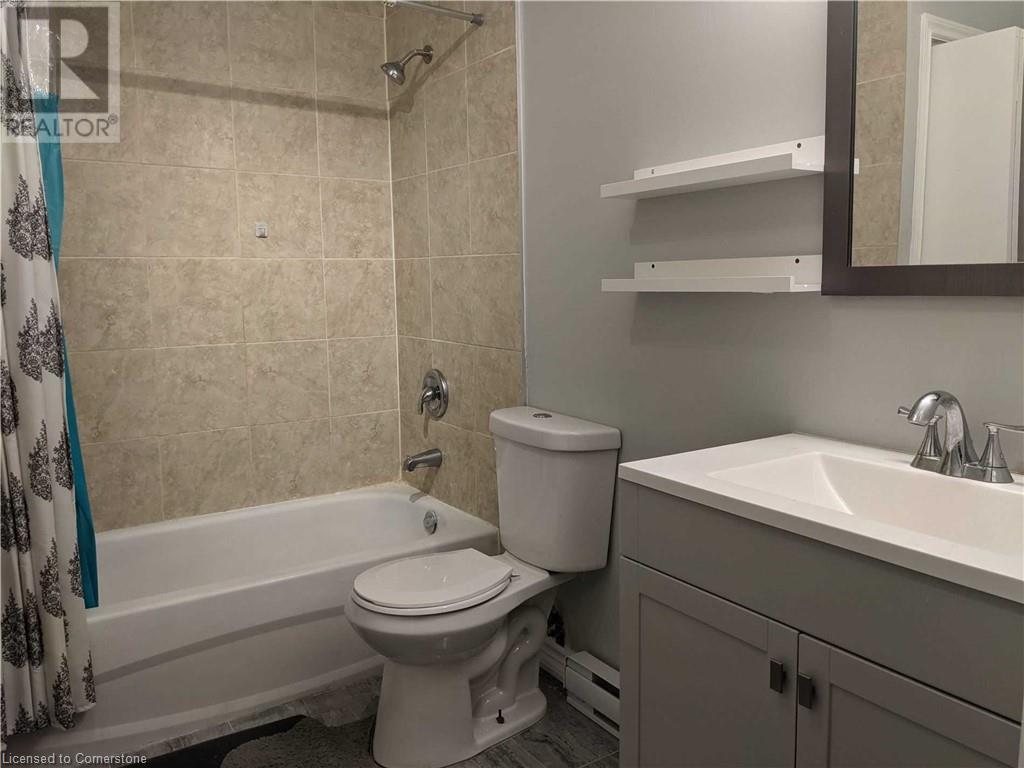8646 Willoughby Drive Unit# 18 Niagara Falls, Ontario L2G 6X7
3 Bedroom
1 Bathroom
1400 sqft
2 Level
Central Air Conditioning
Forced Air
$430,000Maintenance,
$320 Monthly
Maintenance,
$320 MonthlyBright and Spacious Townhouse end Unit At An Affordable Price! This Descent 3 Bedroom Townhouse At A Convenient Location Only 7 Mins Drive To The Falls. Steps To Marineland, School, Park, Plaza, Library & Other Amenities. (id:63008)
Property Details
| MLS® Number | 40748609 |
| Property Type | Single Family |
| AmenitiesNearBy | Schools |
| CommunityFeatures | Quiet Area |
| ParkingSpaceTotal | 1 |
| StorageType | Locker |
Building
| BathroomTotal | 1 |
| BedroomsAboveGround | 3 |
| BedroomsTotal | 3 |
| Appliances | Dryer, Refrigerator, Washer, Gas Stove(s) |
| ArchitecturalStyle | 2 Level |
| BasementType | None |
| ConstructionStyleAttachment | Attached |
| CoolingType | Central Air Conditioning |
| ExteriorFinish | Aluminum Siding |
| HeatingType | Forced Air |
| StoriesTotal | 2 |
| SizeInterior | 1400 Sqft |
| Type | Row / Townhouse |
| UtilityWater | Municipal Water |
Land
| Acreage | No |
| LandAmenities | Schools |
| Sewer | Municipal Sewage System |
| SizeTotalText | Unknown |
| ZoningDescription | R4 |
Rooms
| Level | Type | Length | Width | Dimensions |
|---|---|---|---|---|
| Second Level | 4pc Bathroom | 2'0'' x 3'0'' | ||
| Second Level | Bedroom | 2'9'' x 2'5'' | ||
| Second Level | Bedroom | 4'0'' x 3'0'' | ||
| Second Level | Primary Bedroom | 4'0'' x 3'0'' | ||
| Main Level | Dining Room | 4'0'' x 3'0'' | ||
| Main Level | Kitchen | 4'0'' x 3'0'' | ||
| Main Level | Living Room | 6'0'' x 3'0'' |
https://www.realtor.ca/real-estate/28567627/8646-willoughby-drive-unit-18-niagara-falls
Vincent Labayog
Salesperson
Exp Realty
21 King Street W 5th Floor
Hamilton, Ontario L8P 4W7
21 King Street W 5th Floor
Hamilton, Ontario L8P 4W7






