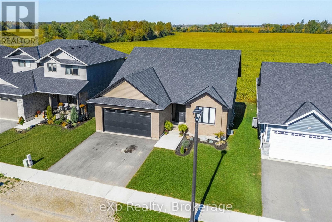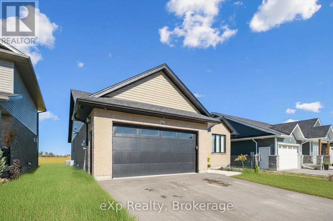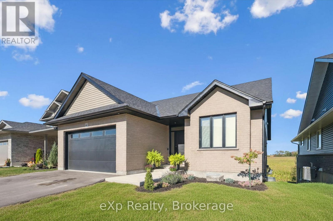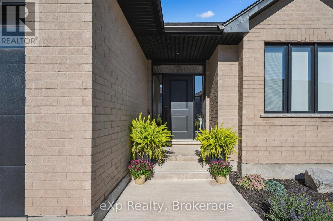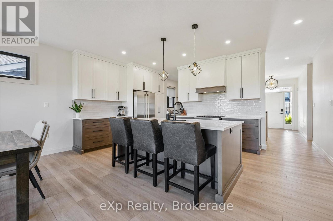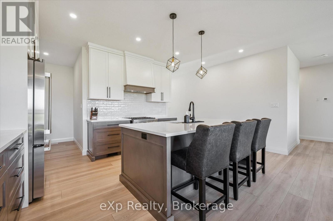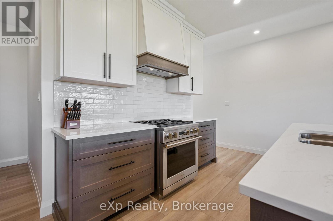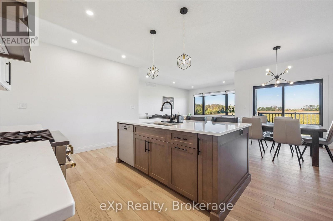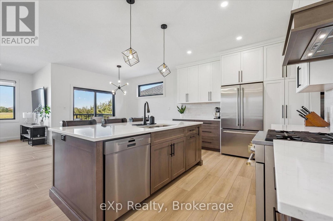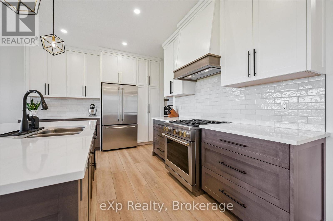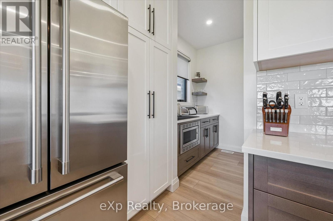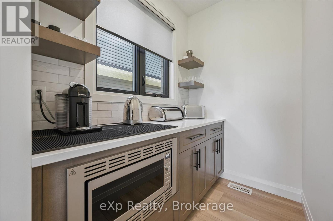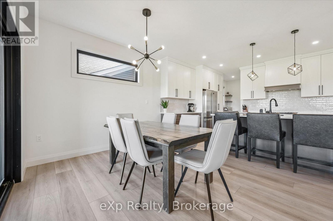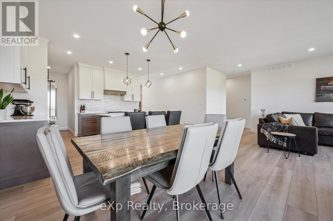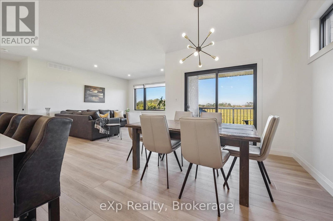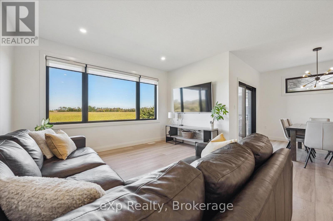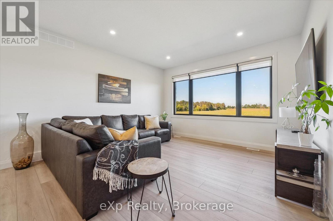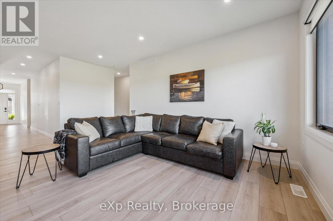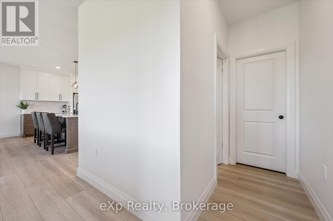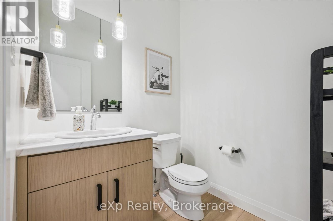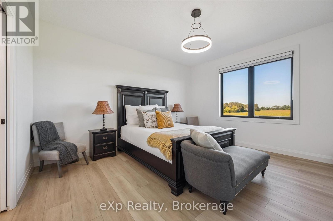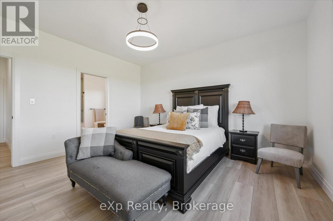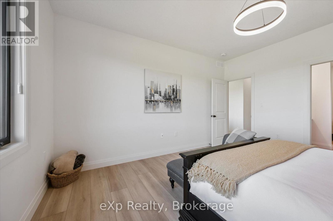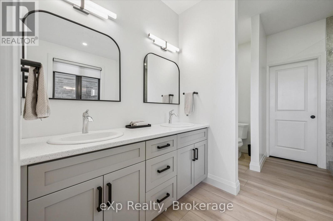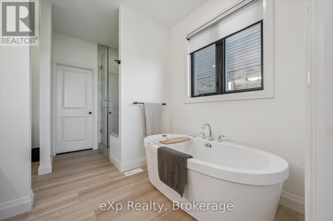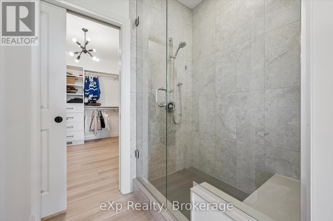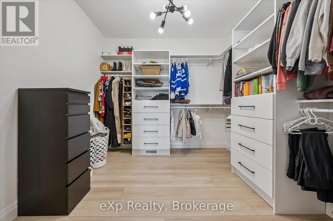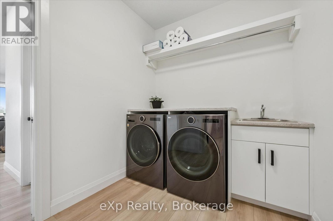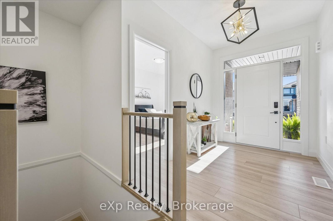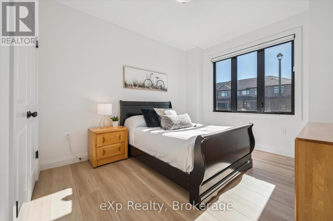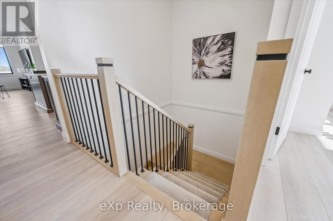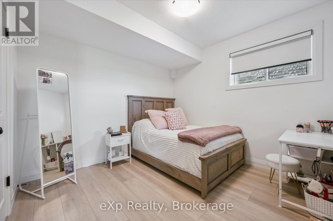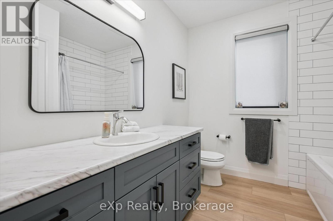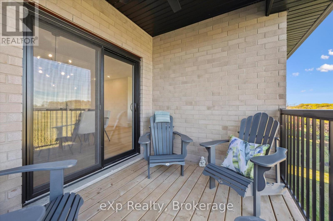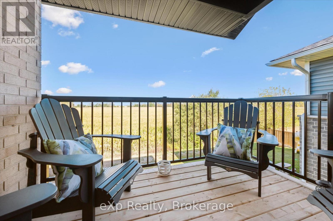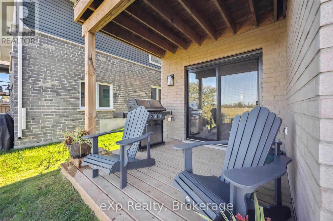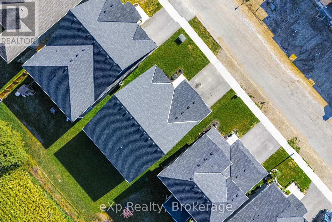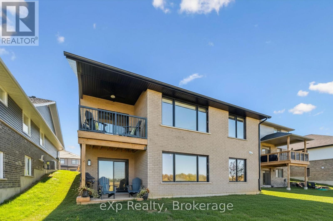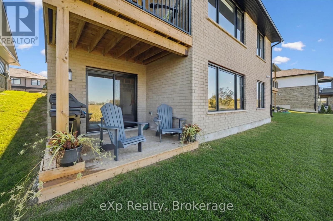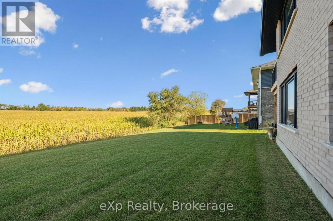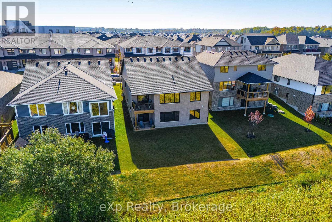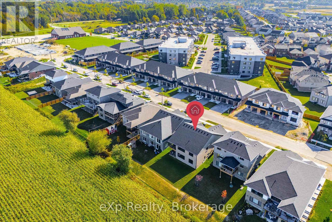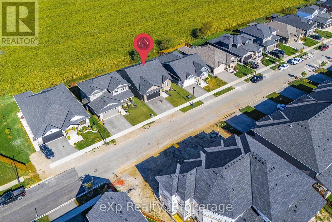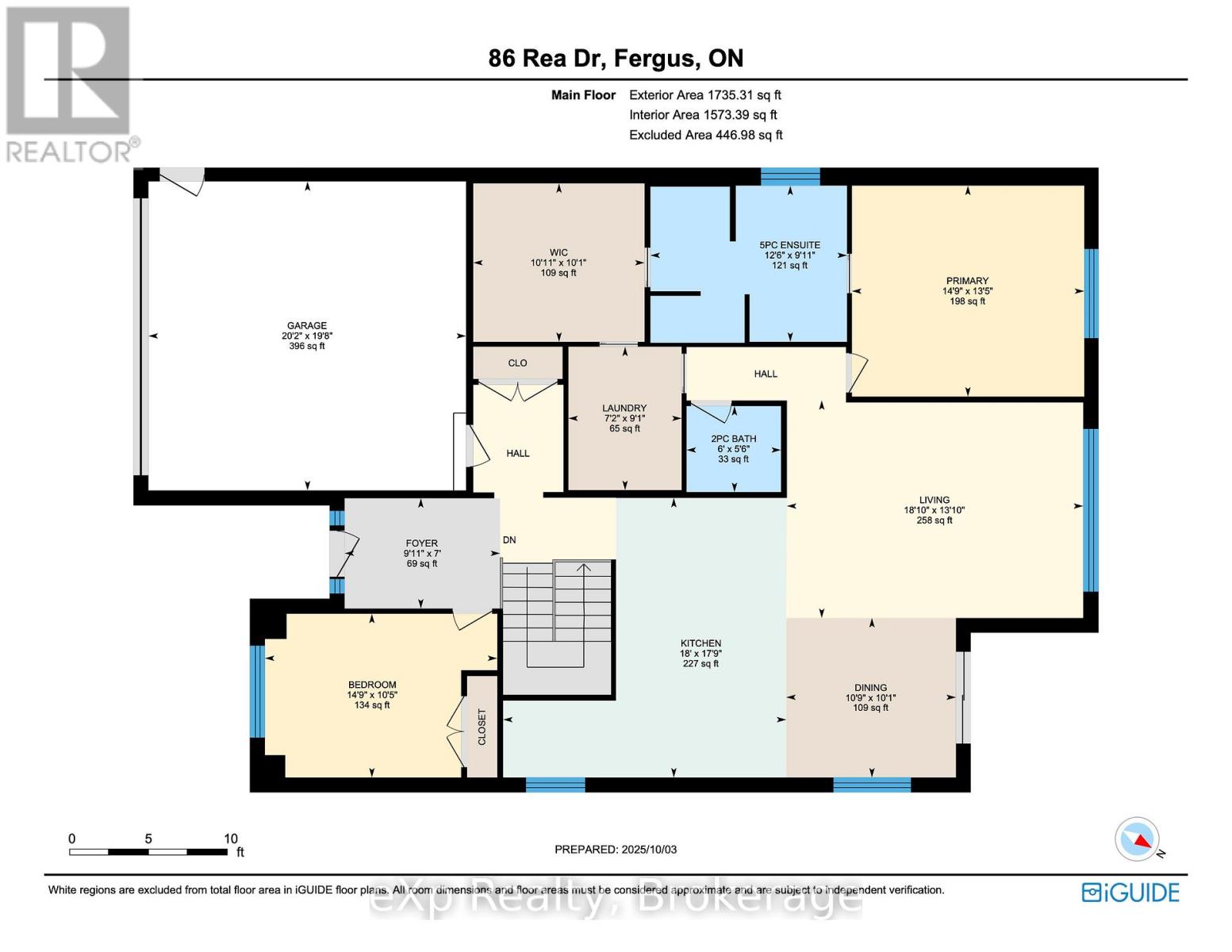86 Rea Drive Centre Wellington, Ontario N1M 0H5
$1,079,000
Stunning 2024 Keating-built raised bungalow backing onto open fields with peaceful views and gorgeous sunsets. Features 9 ft ceilings, engineered vinyl flooring, pot lights, Barzotti cabinetry, quartz countertops, gas stove, and a spacious butlers pantry. The primary suite offers a large walk-in closet and spa-like ensuite. Enjoy a heated garage and a covered porch with gas BBQ hookups on both decks. The basement includes a finished 3rd bedroom and bathroom, cold cellar, rough-in for a wet bar, and space for a 4th bedroom, and a walkout to your backyard oasis. (id:63008)
Property Details
| MLS® Number | X12479864 |
| Property Type | Single Family |
| Community Name | Fergus |
| Features | Carpet Free |
| ParkingSpaceTotal | 4 |
Building
| BathroomTotal | 3 |
| BedroomsAboveGround | 2 |
| BedroomsBelowGround | 1 |
| BedroomsTotal | 3 |
| Appliances | Dishwasher, Dryer, Stove, Washer, Window Coverings, Refrigerator |
| ArchitecturalStyle | Bungalow |
| BasementDevelopment | Partially Finished |
| BasementType | N/a (partially Finished) |
| ConstructionStyleAttachment | Detached |
| CoolingType | Central Air Conditioning |
| ExteriorFinish | Brick, Vinyl Siding |
| FoundationType | Poured Concrete |
| HalfBathTotal | 1 |
| HeatingFuel | Natural Gas |
| HeatingType | Forced Air |
| StoriesTotal | 1 |
| SizeInterior | 1500 - 2000 Sqft |
| Type | House |
| UtilityWater | Municipal Water |
Parking
| Garage |
Land
| Acreage | No |
| Sewer | Sanitary Sewer |
| SizeDepth | 128 Ft |
| SizeFrontage | 49 Ft |
| SizeIrregular | 49 X 128 Ft |
| SizeTotalText | 49 X 128 Ft |
Rooms
| Level | Type | Length | Width | Dimensions |
|---|---|---|---|---|
| Basement | Bedroom 2 | 3.32 m | 3.09 m | 3.32 m x 3.09 m |
| Basement | Bathroom | 2.1 m | 2.61 m | 2.1 m x 2.61 m |
| Main Level | Bathroom | 1.66 m | 1.83 m | 1.66 m x 1.83 m |
| Main Level | Bathroom | 3.02 m | 3.8 m | 3.02 m x 3.8 m |
| Main Level | Bedroom | 3.17 m | 4.5 m | 3.17 m x 4.5 m |
| Main Level | Dining Room | 3.09 m | 3.28 m | 3.09 m x 3.28 m |
| Main Level | Foyer | 2.13 m | 3.01 m | 2.13 m x 3.01 m |
| Main Level | Kitchen | 5.41 m | 5.48 m | 5.41 m x 5.48 m |
| Main Level | Laundry Room | 2.78 m | 2.19 m | 2.78 m x 2.19 m |
| Main Level | Living Room | 4.21 m | 5.74 m | 4.21 m x 5.74 m |
| Main Level | Primary Bedroom | 4.08 m | 4.5 m | 4.08 m x 4.5 m |
https://www.realtor.ca/real-estate/29027683/86-rea-drive-centre-wellington-fergus-fergus
Kristin Wolfer
Salesperson
3-304 Stone Road West Unit 705
Guelph, Ontario N1G 4W4
Paul Robinson
Salesperson
3-304 Stone Road West Unit 705
Guelph, Ontario N1G 4W4


