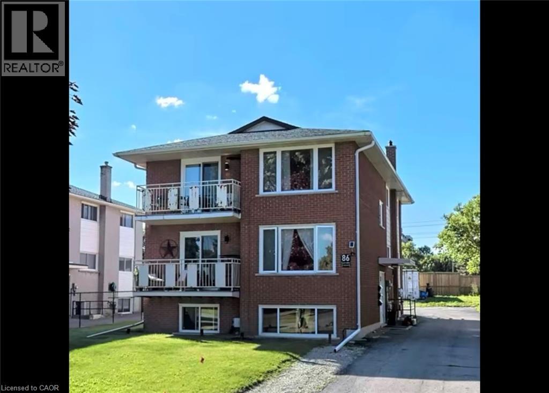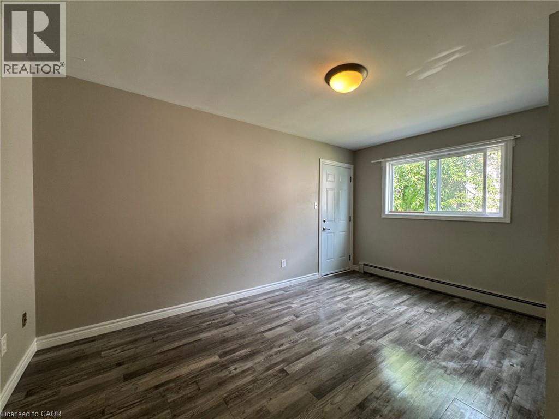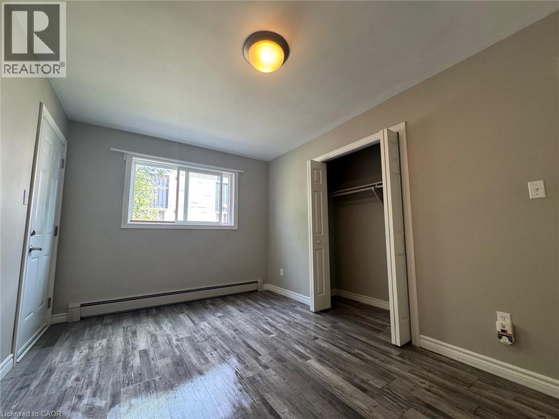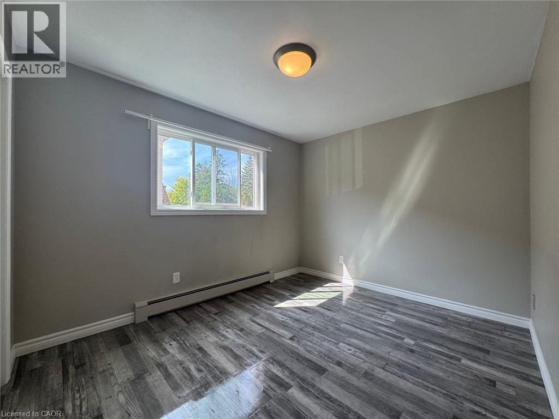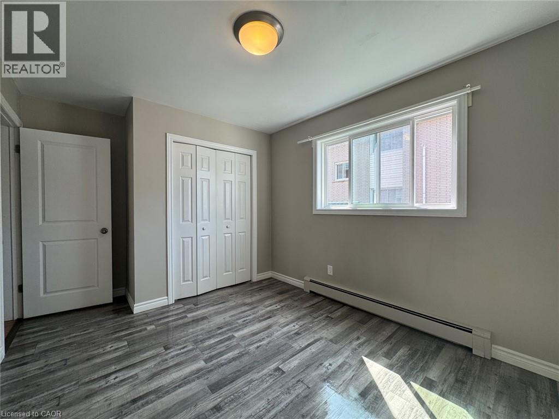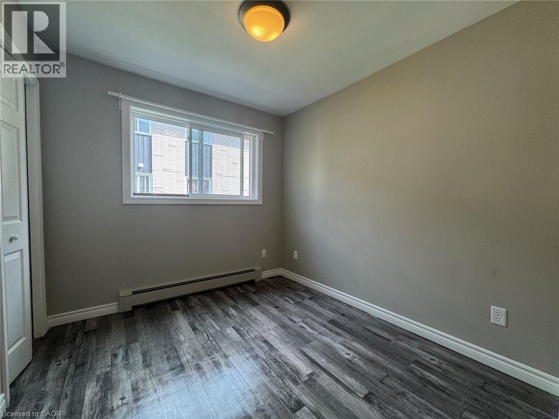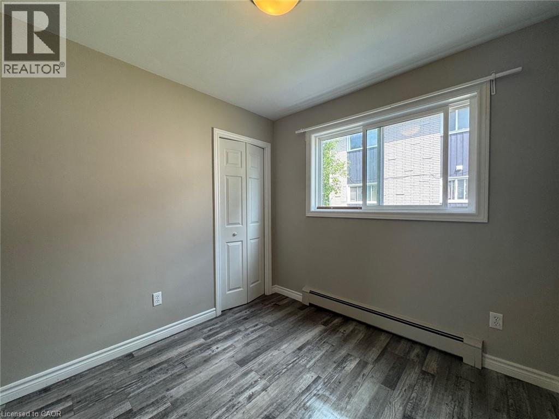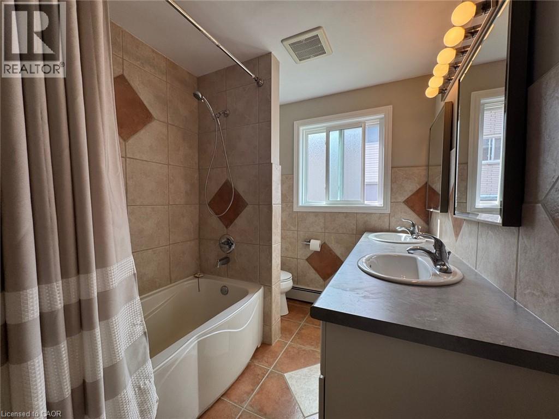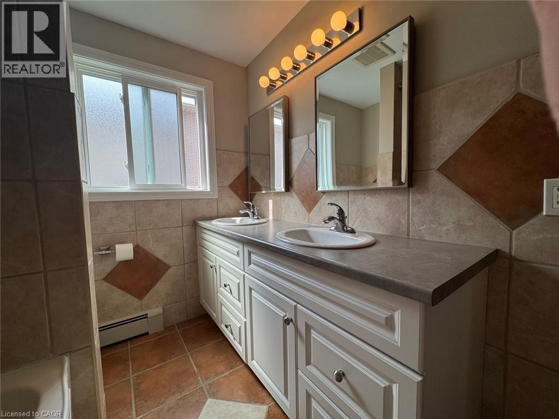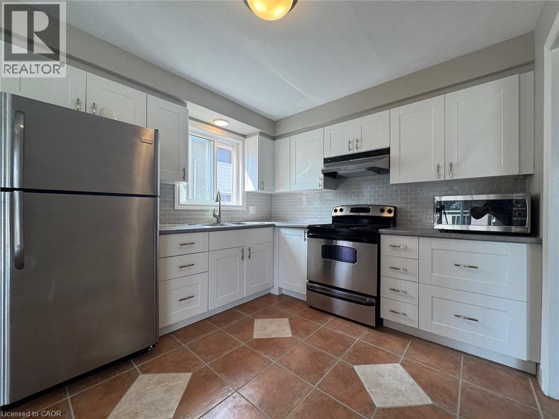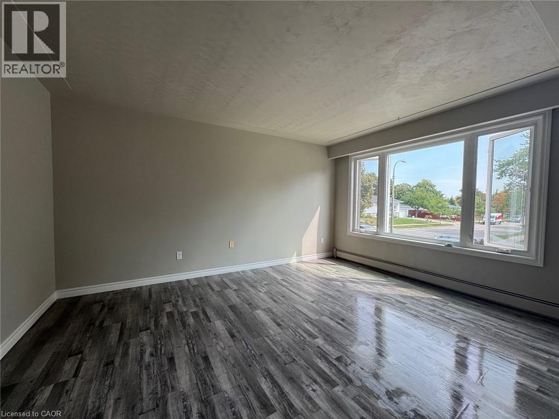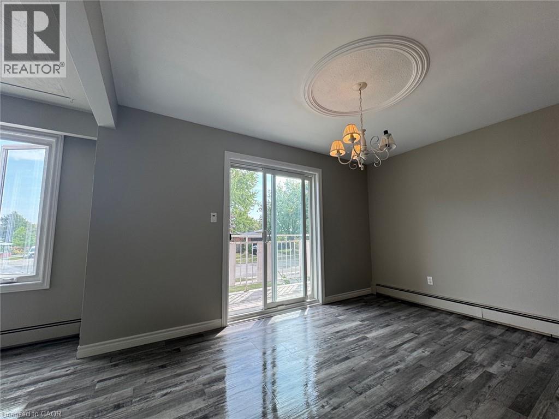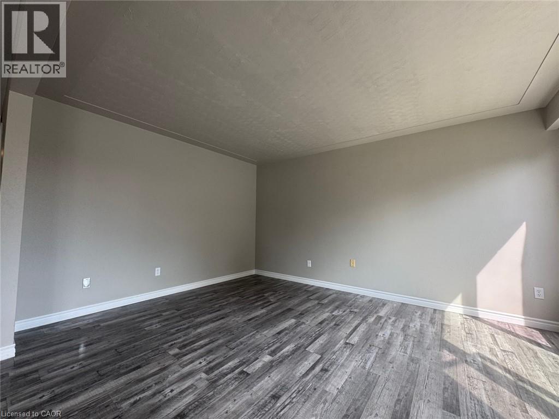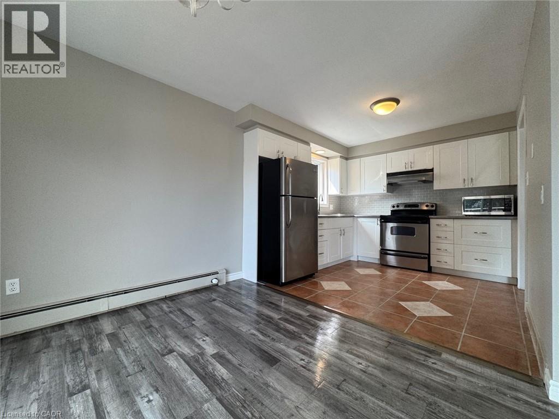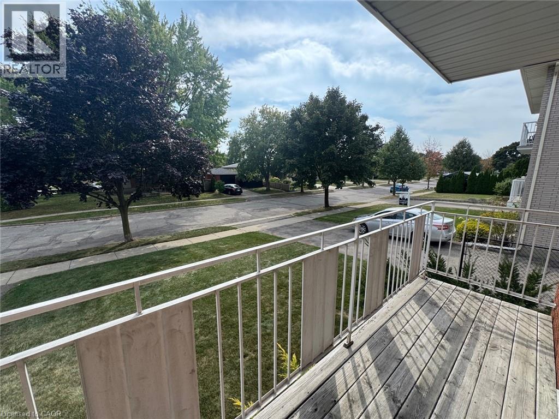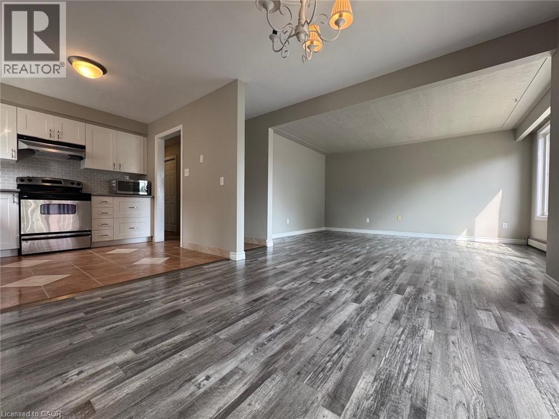86 Carnaby Crescent Unit# 2 Kitchener, Ontario N2A 1M7
$2,095 Monthly
This spacious apartment features a large and open kitchen/dining/living area and boasts plenty of natural lighting from all angles! Plenty of kitchen storage, great location, and all inclusive pricing are also great perks included with this move-in ready apartment. Contact us today to see this rental unit! 3 Bedrooms 1-4 Piece Bathroom W/ Two Sinks 3 Stainless Steel Appliances (Fridge, Stove, Microwave) Ample Kitchen Storage Large Windows & Plenty Of Natural Light Carpet Free Balcony Spacious/Open Concept Layout On Site Laundry (Coin-Op) Secured Entry 1 Parking Included ALL INCLUSIVE with cap on utilities Central to Schools, Shopping, Groceries, Everyday Essentials, Stanley Park Plaza Minutes from Public Transportation 4 Minutes from Highway 7/8 Access See sales brochure below for showing instructions (id:63008)
Property Details
| MLS® Number | 40779717 |
| Property Type | Single Family |
| AmenitiesNearBy | Hospital |
| EquipmentType | Water Heater |
| Features | Balcony, Paved Driveway, Shared Driveway, Country Residential, Laundry- Coin Operated |
| ParkingSpaceTotal | 1 |
| RentalEquipmentType | Water Heater |
Building
| BathroomTotal | 1 |
| BedroomsAboveGround | 3 |
| BedroomsTotal | 3 |
| Appliances | Microwave, Refrigerator, Stove |
| BasementType | None |
| ConstructionStyleAttachment | Attached |
| CoolingType | None |
| ExteriorFinish | Aluminum Siding, Brick |
| FoundationType | Poured Concrete |
| HeatingFuel | Natural Gas |
| HeatingType | Radiant Heat |
| StoriesTotal | 1 |
| SizeInterior | 1000 Sqft |
| Type | Apartment |
| UtilityWater | Municipal Water, Unknown |
Parking
| None |
Land
| AccessType | Highway Nearby |
| Acreage | No |
| LandAmenities | Hospital |
| Sewer | Municipal Sewage System |
| SizeFrontage | 53 Ft |
| SizeTotalText | Under 1/2 Acre |
| ZoningDescription | R2 |
Rooms
| Level | Type | Length | Width | Dimensions |
|---|---|---|---|---|
| Main Level | 4pc Bathroom | Measurements not available | ||
| Main Level | Bedroom | 9'6'' x 14'9'' | ||
| Main Level | Bedroom | 12'6'' x 9'9'' | ||
| Main Level | Bedroom | 8'3'' x 9'4'' | ||
| Main Level | Living Room | 11'11'' x 14'7'' | ||
| Main Level | Dining Room | 10'2'' x 10'4'' | ||
| Main Level | Kitchen | 10'2'' x 9'4'' |
https://www.realtor.ca/real-estate/28997010/86-carnaby-crescent-unit-2-kitchener
Corry Christopher Van Iersel
Broker of Record
5-697 Coronation Blvd
Cambridge, Ontario N1R 3G5

