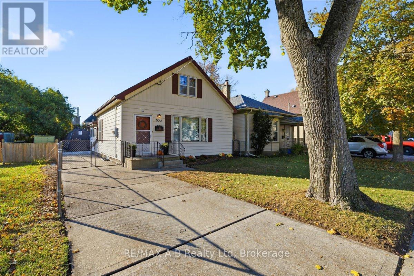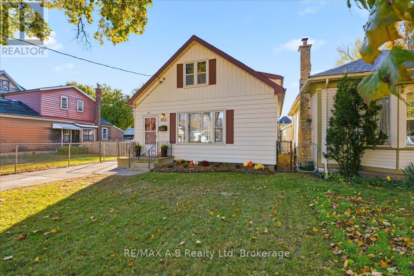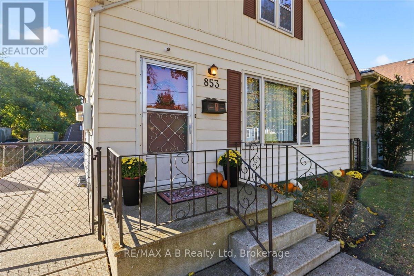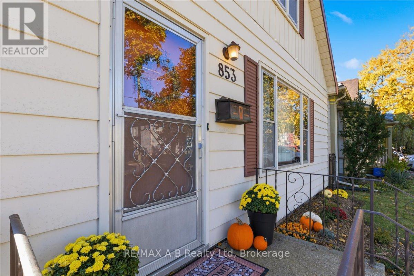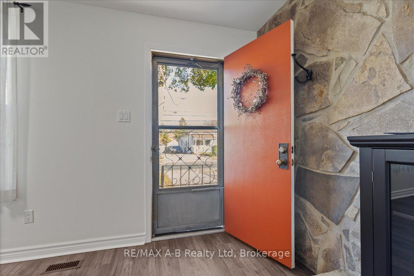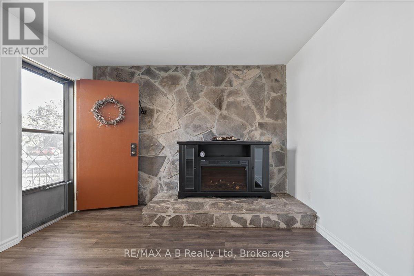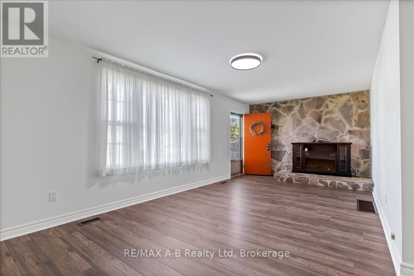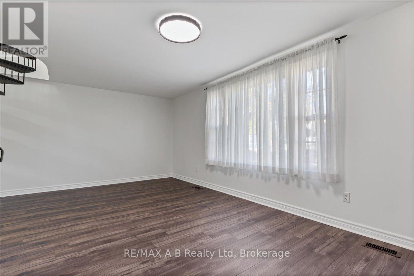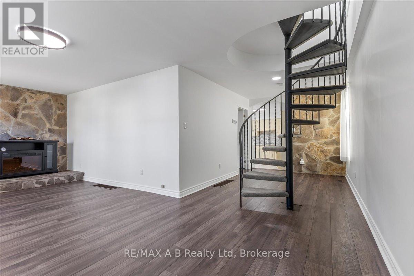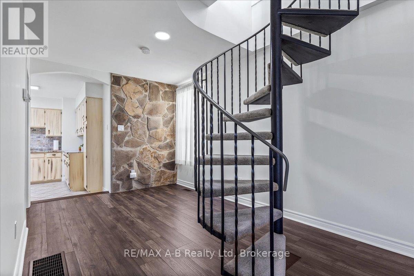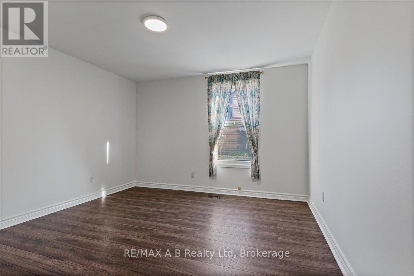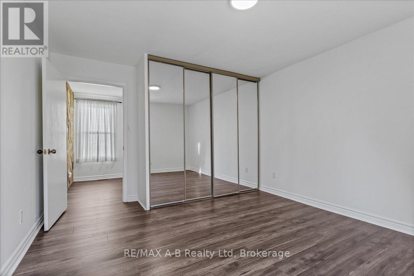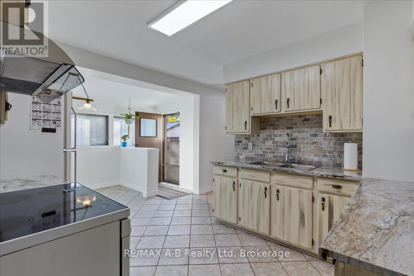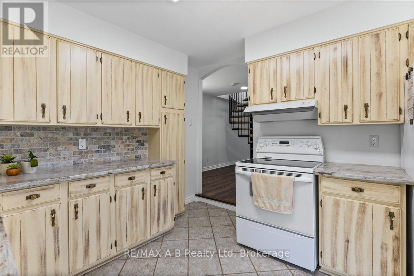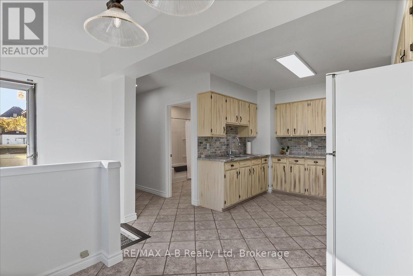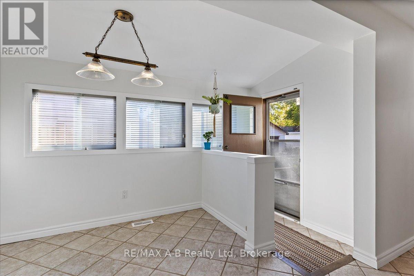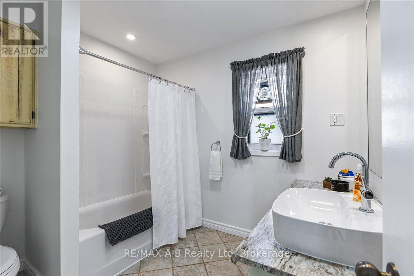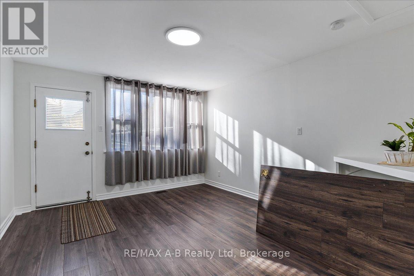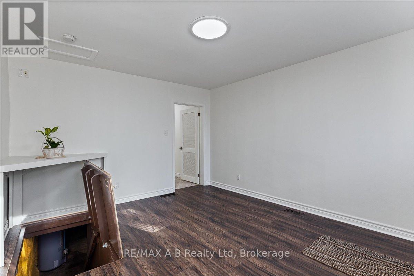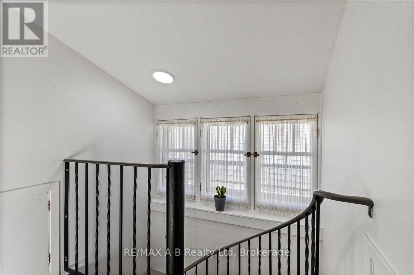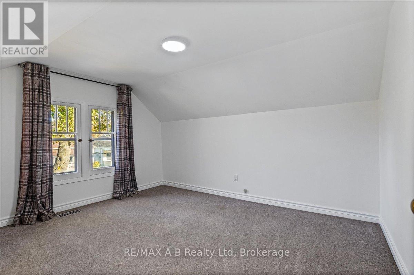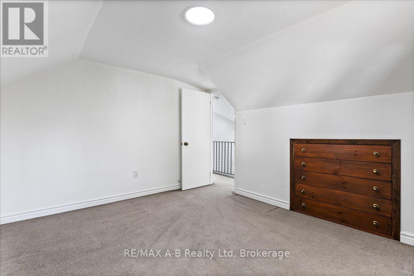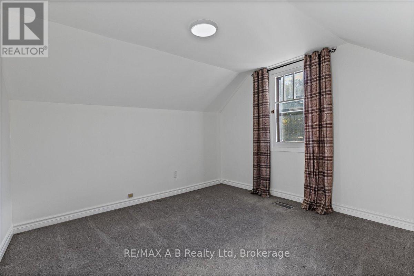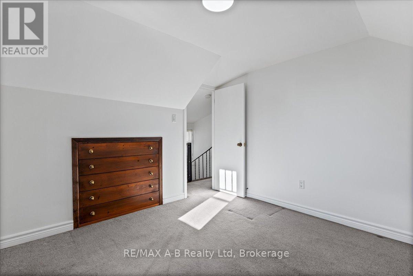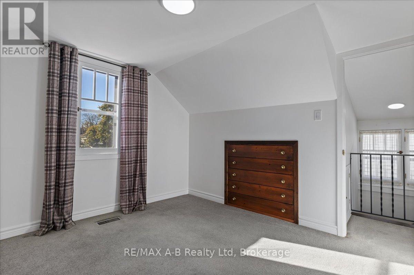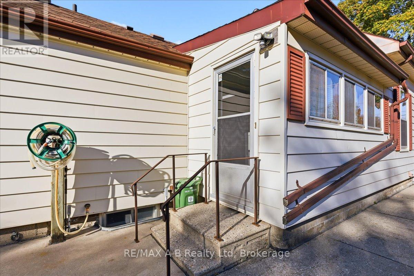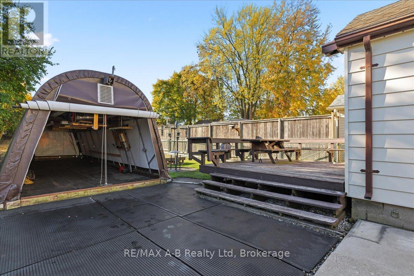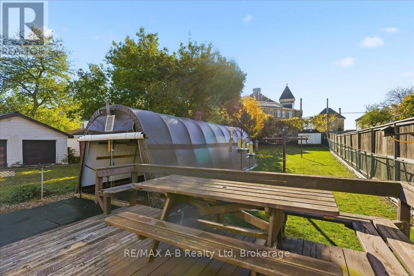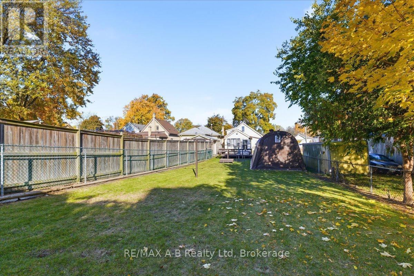853 Queens Avenue London East, Ontario N5W 3H7
$399,900
Welcome to this beautifully updated classic home in the heart of Old East London! Set on a deep 34 x 204 ft lot, this charming detached 1.5-storey residence perfectly balances timeless character with thoughtful modern upgrades. Inside, you will find fresh painting and new flooring throughout, updated lighting, the main floor offers a bright and inviting living room, a cozy dining area, and a refreshed kitchen with newly painted cabinetry, backsplash, and well-maintained appliances. The adjoining dinette is filled with natural light from large windows creating the perfect space for morning coffee or family meals. The main level also includes a spacious primary bedroom with a double closet, a fully renovated 4-piece bathroom, and a versatile bonus room with basement access ideal as an office, playroom, or guest space. Follow the spiral staircase to the upper level, where two additional bedrooms provide comfort and flexibility for family or work-from-home needs. Step outside to enjoy a private backyard featuring a deck, fully fenced yard, and a Portable shelter equipped with hydro, security systems and air supply. Conveniently located close to schools, downtown, shopping, and everyday amenities, this home delivers both charm and practicality in one of London's most historic neighbourhoods. (id:63008)
Open House
This property has open houses!
2:00 pm
Ends at:4:00 pm
Property Details
| MLS® Number | X12491868 |
| Property Type | Single Family |
| Community Name | East G |
| AmenitiesNearBy | Hospital, Place Of Worship, Public Transit |
| CommunityFeatures | Community Centre |
| ParkingSpaceTotal | 2 |
| Structure | Porch |
Building
| BathroomTotal | 1 |
| BedroomsAboveGround | 3 |
| BedroomsTotal | 3 |
| Age | 100+ Years |
| Amenities | Fireplace(s) |
| Appliances | Water Heater, Dryer, Stove, Washer, Refrigerator |
| BasementDevelopment | Unfinished |
| BasementType | N/a (unfinished) |
| ConstructionStyleAttachment | Detached |
| CoolingType | Central Air Conditioning |
| ExteriorFinish | Aluminum Siding |
| FireProtection | Alarm System, Smoke Detectors |
| FireplacePresent | Yes |
| FireplaceTotal | 1 |
| FoundationType | Poured Concrete |
| HeatingFuel | Natural Gas |
| HeatingType | Forced Air |
| StoriesTotal | 2 |
| SizeInterior | 1100 - 1500 Sqft |
| Type | House |
| UtilityWater | Municipal Water |
Parking
| No Garage |
Land
| Acreage | No |
| FenceType | Fenced Yard |
| LandAmenities | Hospital, Place Of Worship, Public Transit |
| Sewer | Sanitary Sewer |
| SizeDepth | 203 Ft ,10 In |
| SizeFrontage | 34 Ft |
| SizeIrregular | 34 X 203.9 Ft |
| SizeTotalText | 34 X 203.9 Ft |
| ZoningDescription | R3-2 |
Rooms
| Level | Type | Length | Width | Dimensions |
|---|---|---|---|---|
| Second Level | Bedroom | 3.15 m | 3.23 m | 3.15 m x 3.23 m |
| Second Level | Bedroom | 3.19 m | 3.85 m | 3.19 m x 3.85 m |
| Basement | Utility Room | 4.93 m | 10.34 m | 4.93 m x 10.34 m |
| Main Level | Primary Bedroom | 4.22 m | 3.69 m | 4.22 m x 3.69 m |
| Main Level | Kitchen | 4.26 m | 3.05 m | 4.26 m x 3.05 m |
| Main Level | Eating Area | 1.4 m | 2.65 m | 1.4 m x 2.65 m |
| Main Level | Bathroom | Measurements not available | ||
| Main Level | Dining Room | 3.67 m | 4.46 m | 3.67 m x 4.46 m |
| Other | Living Room | 7.04 m | 3.46 m | 7.04 m x 3.46 m |
https://www.realtor.ca/real-estate/29048644/853-queens-avenue-london-east-east-g-east-g
Leam Hughes
Salesperson
88 Wellington St
Stratford, Ontario N5A 2L2
Scott Wildgust
Salesperson
88 Wellington St
Stratford, Ontario N5A 2L2
Lyndsay Robinson
Salesperson
88 Wellington St
Stratford, Ontario N5A 2L2

