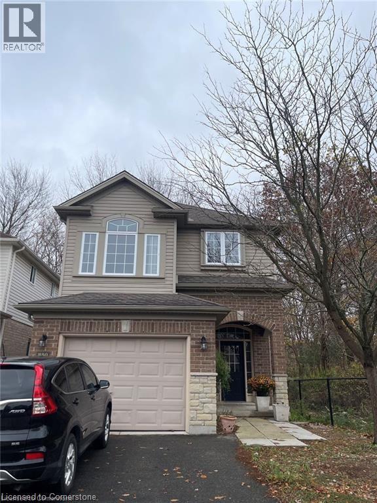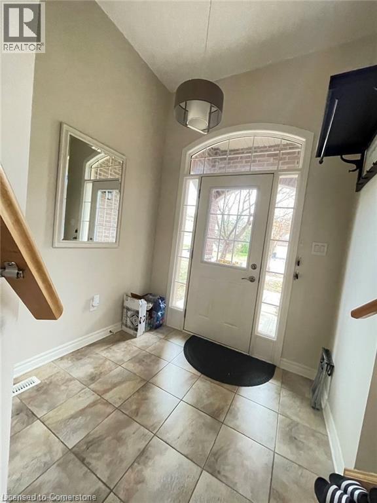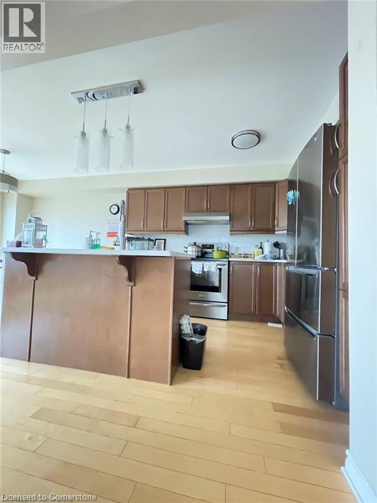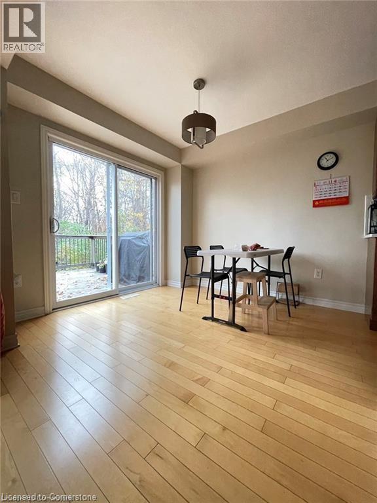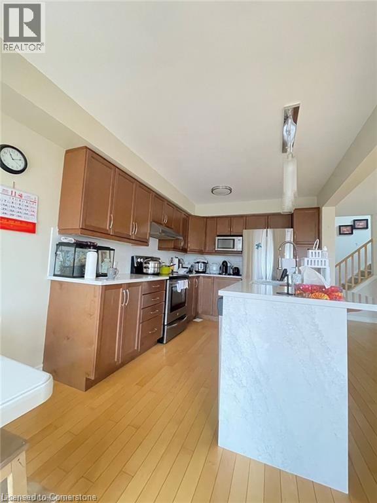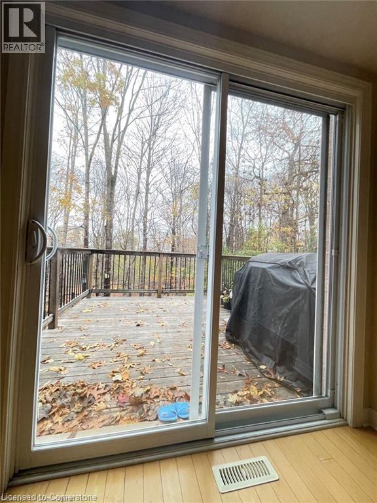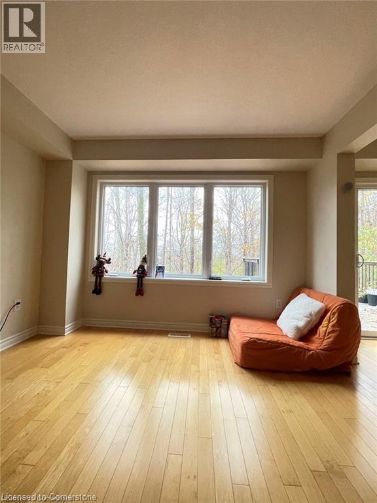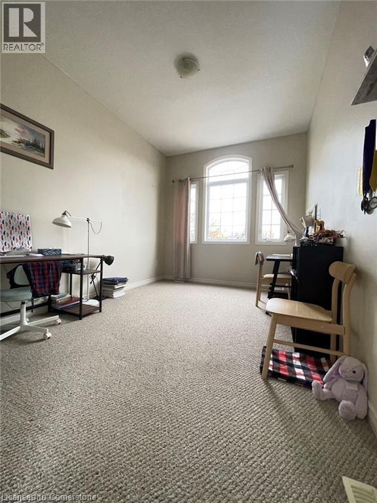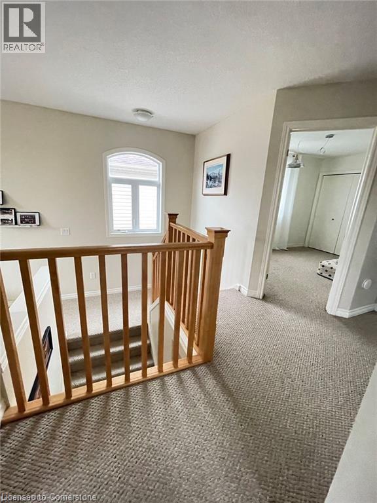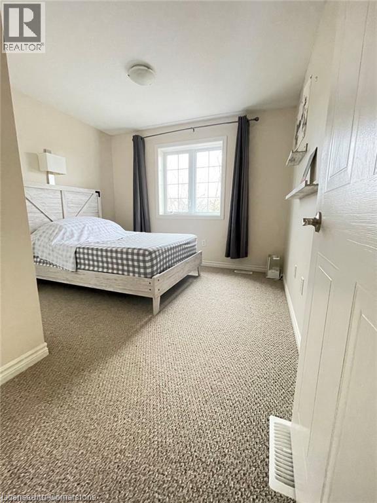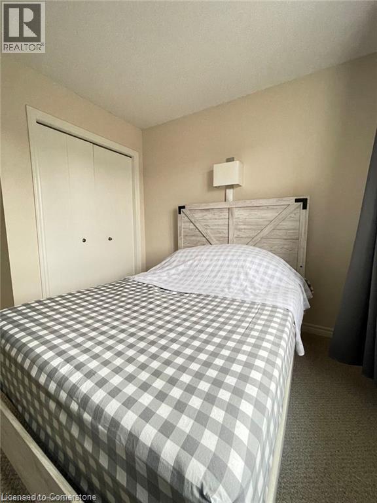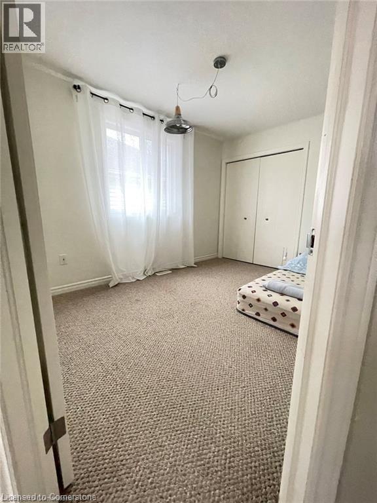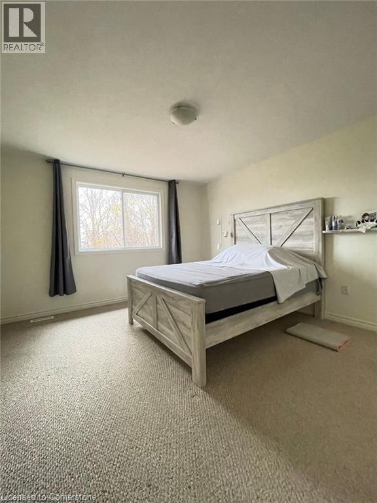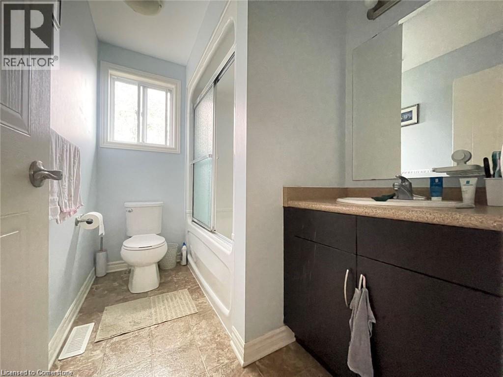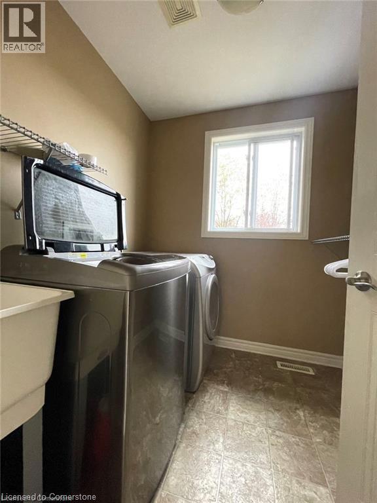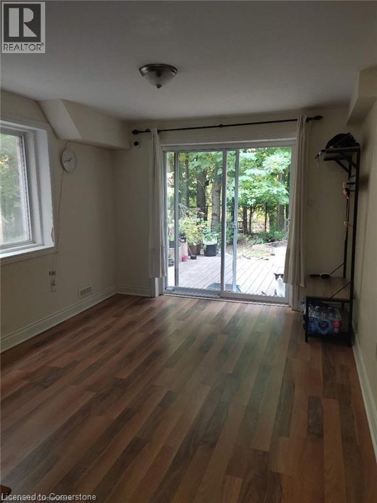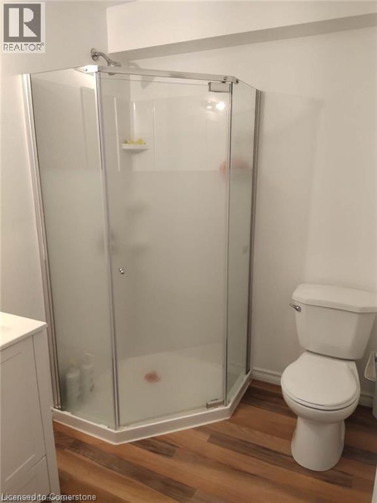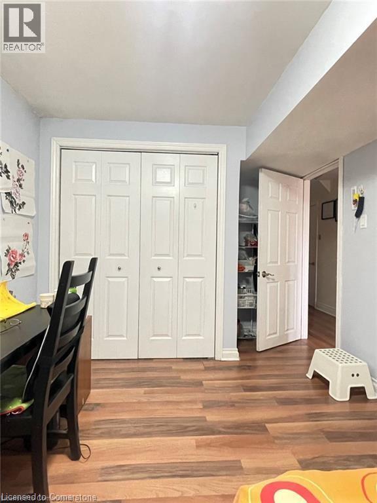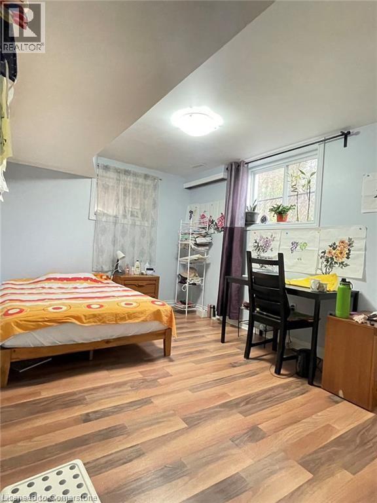850 Mapleridge Street London, Ontario N6H 0A5
$3,000 Monthly
Well-maintained two-storey home with walkout basement for lease in Northwest London, featuring 3+1 bedrooms and 3.5 bathrooms. The main floor offers a bright living/dining area with updated lighting and fresh paint, and an open-concept kitchen with quartz countertops (2021), new sink, and mostly newer appliances. The upper level includes a family room, primary bedroom with 3-piece ensuite and walk-in closet, two additional bedrooms, a full bath, and laundry room. Bathrooms updated with quartz counters, sinks, and toilets . The finished basement includes a large rec room, fourth bedroom, and a 3-piece bathroom, with walkout access to a landscaped backyard featuring a pond and backing onto green space. Conveniently located near Western University, shopping, parks, and amenities. Seeking AAA tenants only; rental application, credit check, proof of income, and references required. (id:63008)
Property Details
| MLS® Number | 40755072 |
| Property Type | Single Family |
| AmenitiesNearBy | Park, Schools, Shopping |
| EquipmentType | Water Heater |
| Features | Paved Driveway |
| ParkingSpaceTotal | 3 |
| RentalEquipmentType | Water Heater |
Building
| BathroomTotal | 4 |
| BedroomsAboveGround | 3 |
| BedroomsBelowGround | 1 |
| BedroomsTotal | 4 |
| Appliances | Dishwasher, Dryer, Stove, Washer |
| ArchitecturalStyle | 2 Level |
| BasementDevelopment | Finished |
| BasementType | Full (finished) |
| ConstructionMaterial | Concrete Block, Concrete Walls |
| ConstructionStyleAttachment | Detached |
| CoolingType | Central Air Conditioning |
| ExteriorFinish | Concrete, Other, Vinyl Siding |
| FoundationType | Poured Concrete |
| HalfBathTotal | 1 |
| HeatingFuel | Natural Gas |
| HeatingType | Forced Air |
| StoriesTotal | 2 |
| SizeInterior | 1693 Sqft |
| Type | House |
| UtilityWater | Municipal Water |
Parking
| Attached Garage |
Land
| Acreage | No |
| LandAmenities | Park, Schools, Shopping |
| Sewer | Municipal Sewage System |
| SizeDepth | 111 Ft |
| SizeFrontage | 30 Ft |
| SizeTotalText | Under 1/2 Acre |
| ZoningDescription | Sfr |
Rooms
| Level | Type | Length | Width | Dimensions |
|---|---|---|---|---|
| Second Level | 4pc Bathroom | 8'9'' x 9'9'' | ||
| Second Level | 3pc Bathroom | 9'0'' x 10'11'' | ||
| Second Level | Bedroom | 11'11'' x 8'7'' | ||
| Second Level | Bedroom | 11'2'' x 10'4'' | ||
| Second Level | Primary Bedroom | 15'7'' x 11'7'' | ||
| Second Level | Living Room | 14'0'' x 9'10'' | ||
| Basement | 3pc Bathroom | 8'8'' x 9'10'' | ||
| Basement | Bedroom | 16'1'' x 9'7'' | ||
| Basement | Recreation Room | 14'0'' x 10'7'' | ||
| Main Level | 2pc Bathroom | 8'0'' x 4'11'' | ||
| Main Level | Dining Room | 8'0'' x 11'2'' | ||
| Main Level | Family Room | 12'1'' x 11'2'' | ||
| Main Level | Dinette | 9'7'' x 9'0'' | ||
| Main Level | Kitchen | 10'5'' x 9'0'' |
https://www.realtor.ca/real-estate/28710707/850-mapleridge-street-london
Xia Bing Zhang
Broker of Record
914 Upper James St.unit A
Hamilton, Ontario L9C 3A5

