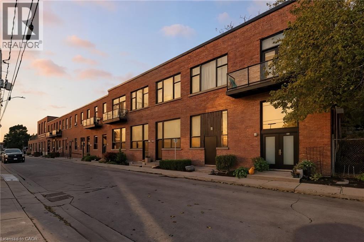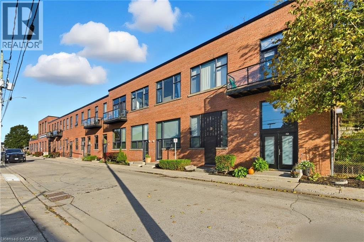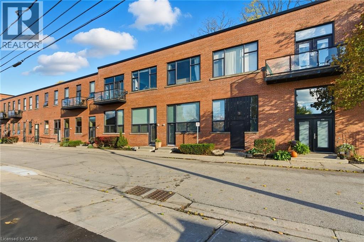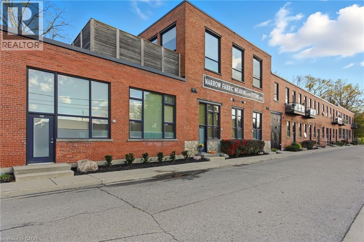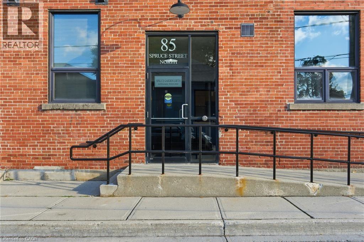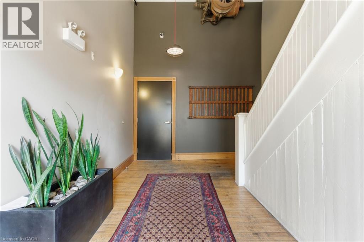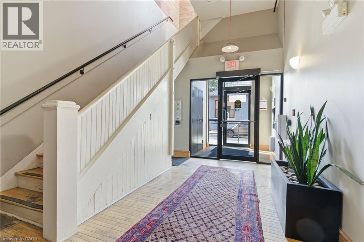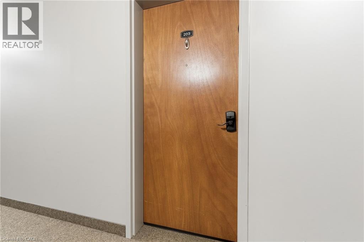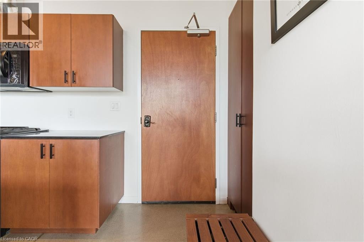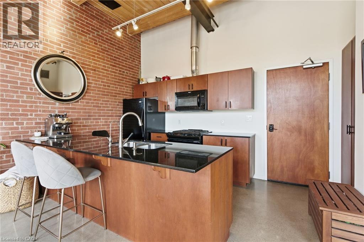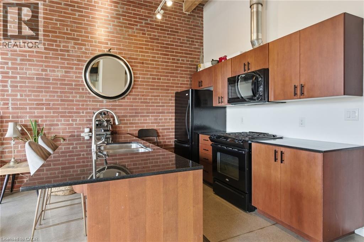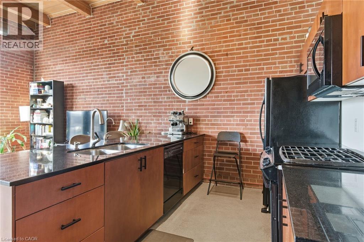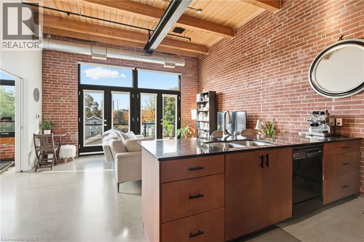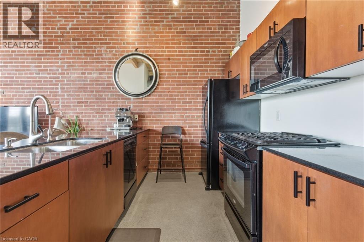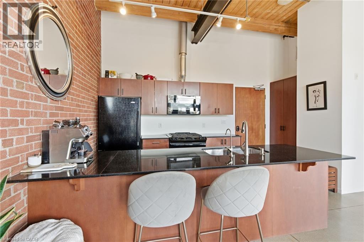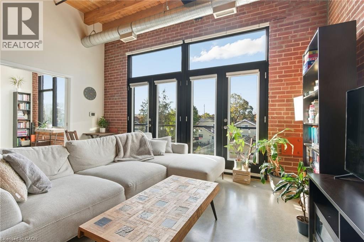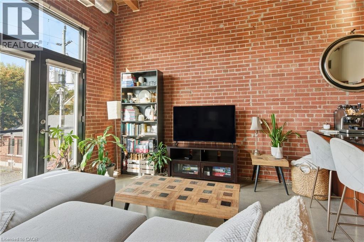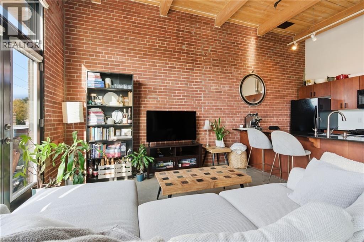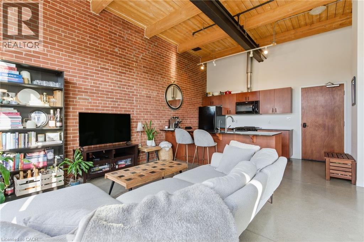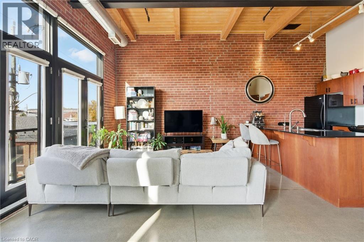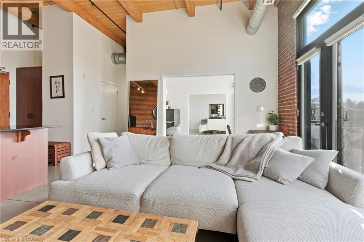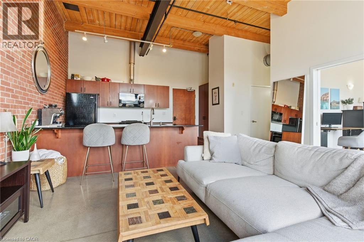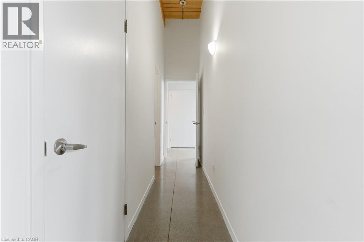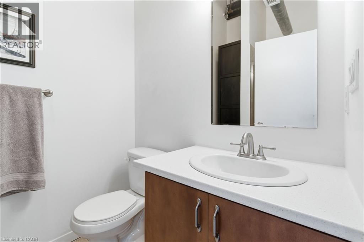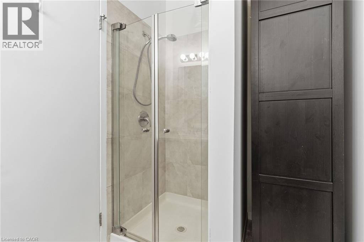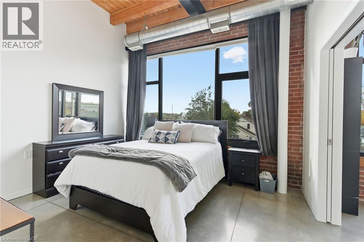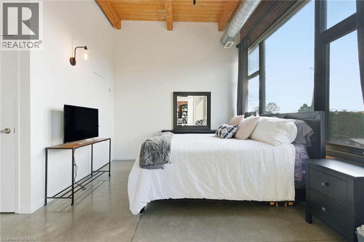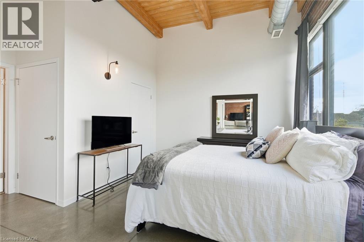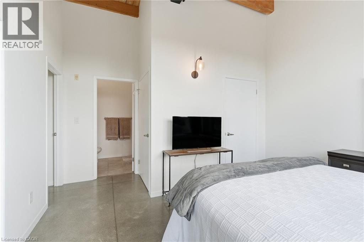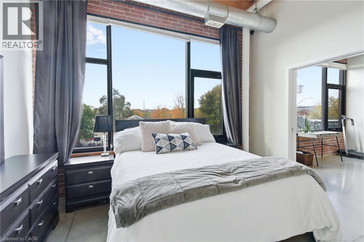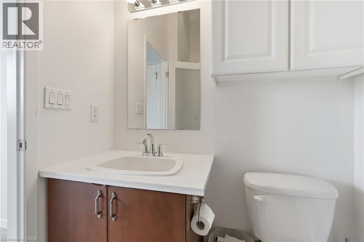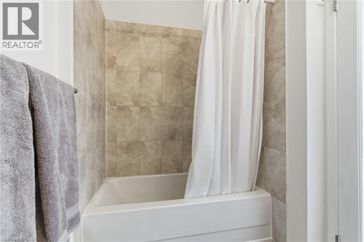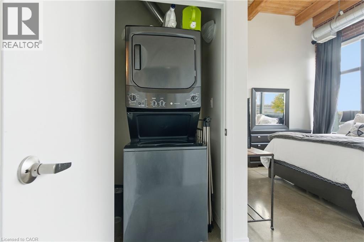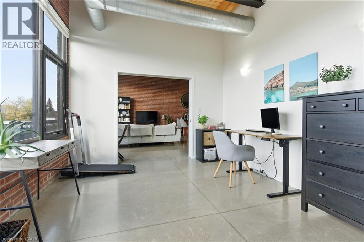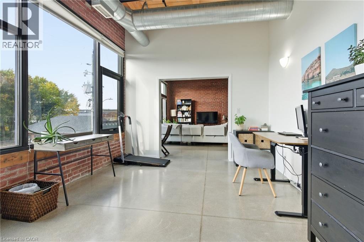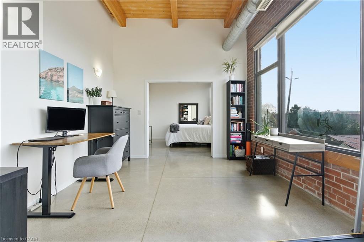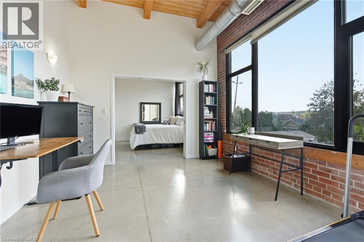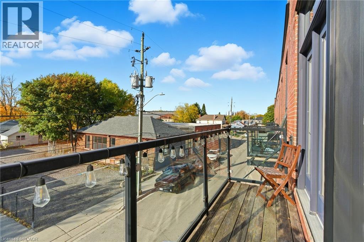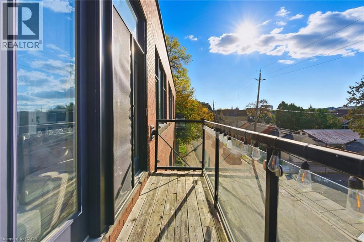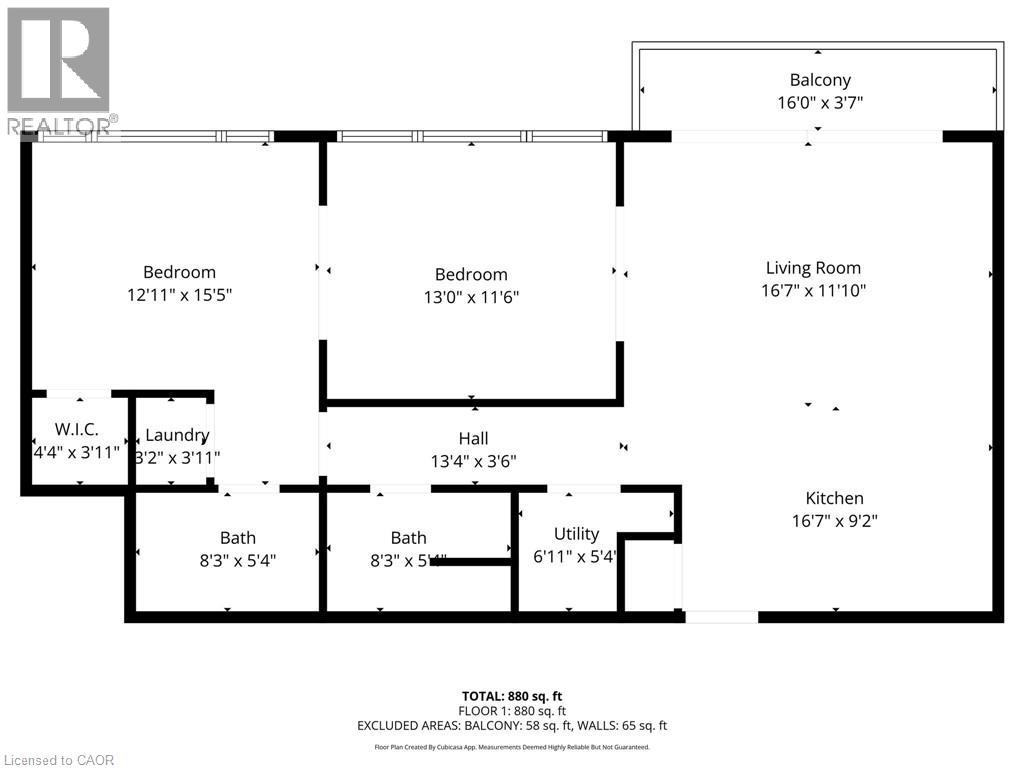85 Spruce Street N Unit# 203 Cambridge, Ontario N1R 4K4
$484,900Maintenance, Insurance, Common Area Maintenance, Landscaping, Property Management, Parking
$818.50 Monthly
Maintenance, Insurance, Common Area Maintenance, Landscaping, Property Management, Parking
$818.50 MonthlyWelcome to Spruce Street Lofts, where industrial heritage meets modern style in the heart of East Galt. This spacious 947 square foot loft blends original character, and boasts a two bedroom, two bathroom set up, with loft vibes accentuated by exposed brick, soaring ceilings, and oversized windows, the contemporary finishes for a truly one-of-a-kind living experience. Steps from the Grand River, the Gaslight District, cafés, shops, trails, and parks, this location offers both urban walkability and natural beauty.Residents enjoy secure entry, a fitness centre, party room, parking, and storage. With its generous floorplan, unique charm, and unbeatable location, this unit is perfect for professionals, downsizers, or investors looking for something special in Cambridge.Historic charm meets Modern comfort, with Downtown convenience. Welcome home to 203- 85 Spruce Street! (id:63008)
Property Details
| MLS® Number | 40781892 |
| Property Type | Single Family |
| AmenitiesNearBy | Hospital, Park, Place Of Worship, Public Transit, Schools |
| CommunityFeatures | Community Centre, School Bus |
| EquipmentType | Water Heater |
| Features | Southern Exposure, Conservation/green Belt, Balcony, Paved Driveway, Automatic Garage Door Opener |
| ParkingSpaceTotal | 1 |
| RentalEquipmentType | Water Heater |
| StorageType | Locker |
| ViewType | City View |
Building
| BathroomTotal | 2 |
| BedroomsAboveGround | 2 |
| BedroomsTotal | 2 |
| Amenities | Exercise Centre, Party Room |
| Appliances | Dishwasher, Dryer, Refrigerator, Stove, Water Softener, Washer, Microwave Built-in, Window Coverings |
| BasementType | None |
| ConstructedDate | 2009 |
| ConstructionStyleAttachment | Attached |
| CoolingType | Central Air Conditioning |
| ExteriorFinish | Brick, Metal |
| HeatingFuel | Natural Gas |
| HeatingType | Forced Air |
| StoriesTotal | 1 |
| SizeInterior | 880 Sqft |
| Type | Apartment |
| UtilityWater | Municipal Water |
Parking
| Attached Garage |
Land
| AccessType | Road Access |
| Acreage | No |
| LandAmenities | Hospital, Park, Place Of Worship, Public Transit, Schools |
| Sewer | Municipal Sewage System |
| SizeTotalText | Unknown |
| ZoningDescription | Rm3 |
Rooms
| Level | Type | Length | Width | Dimensions |
|---|---|---|---|---|
| Main Level | Utility Room | 6'11'' x 5'4'' | ||
| Main Level | 4pc Bathroom | 8'3'' x 5'4'' | ||
| Main Level | 3pc Bathroom | 8'3'' x 5'4'' | ||
| Main Level | Laundry Room | 3'2'' x 3'11'' | ||
| Main Level | Bedroom | 12'11'' x 15'5'' | ||
| Main Level | Bedroom | 13'0'' x 11'6'' | ||
| Main Level | Living Room | 16'7'' x 11'10'' | ||
| Main Level | Kitchen | 16'7'' x 9'2'' |
https://www.realtor.ca/real-estate/29028084/85-spruce-street-n-unit-203-cambridge
Michael St. Jean
Salesperson
88 Wilson Street West
Ancaster, Ontario L9G 1N2

