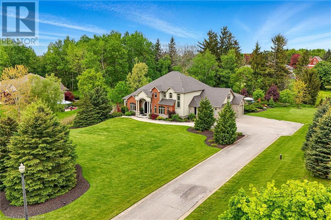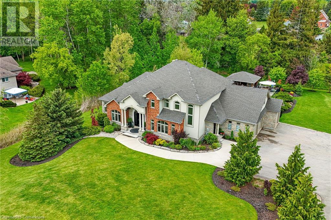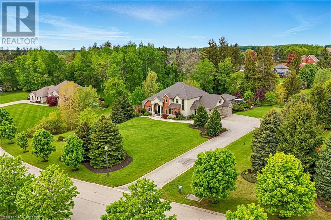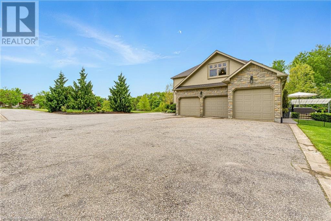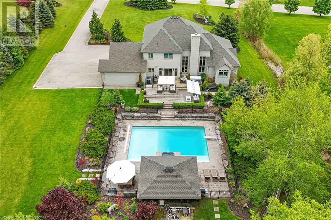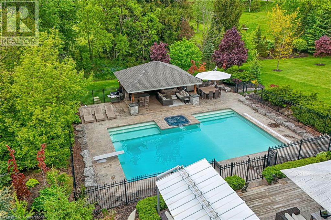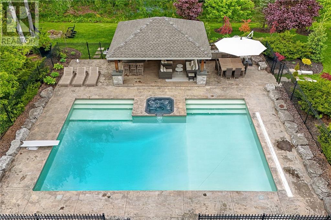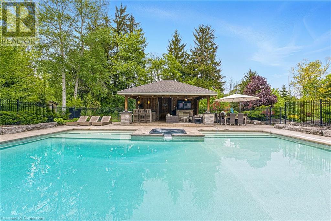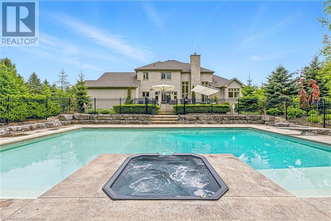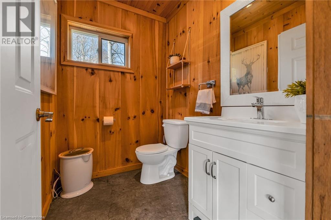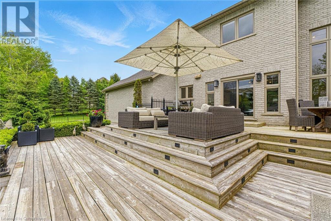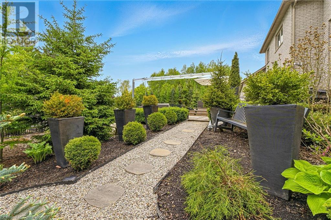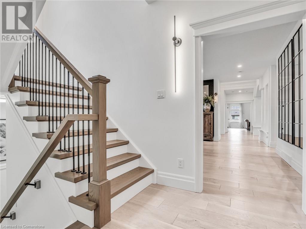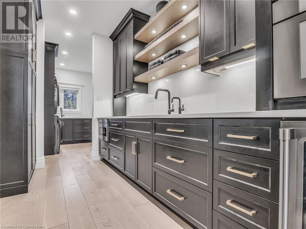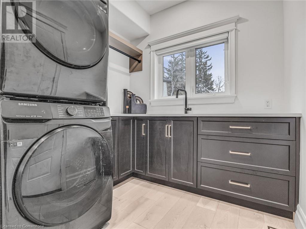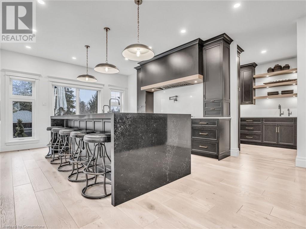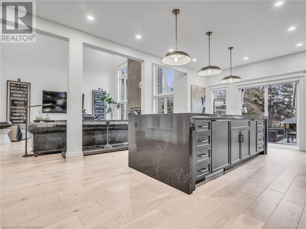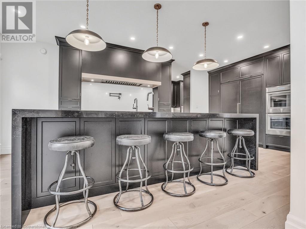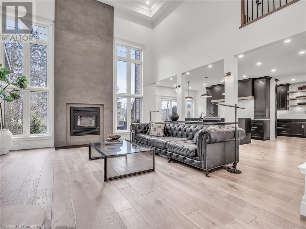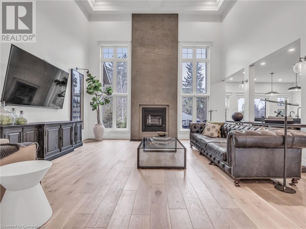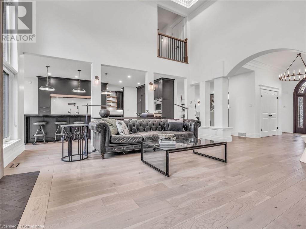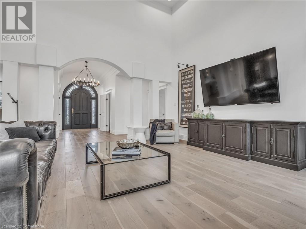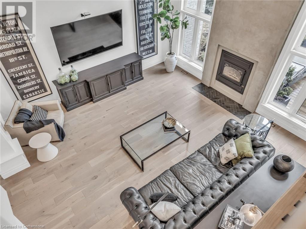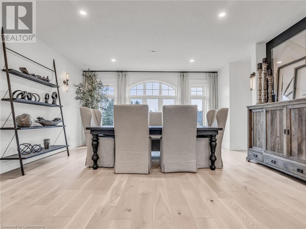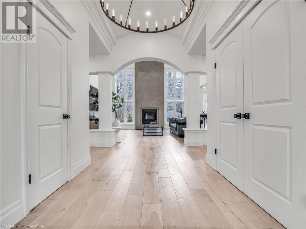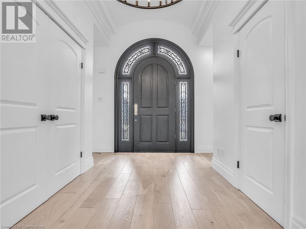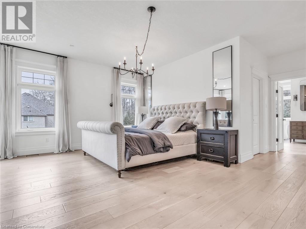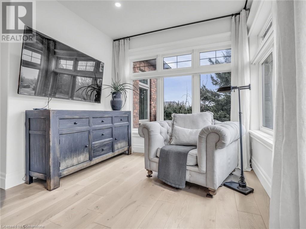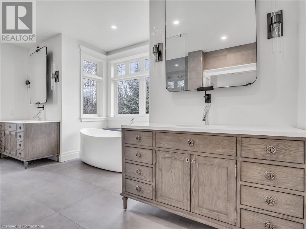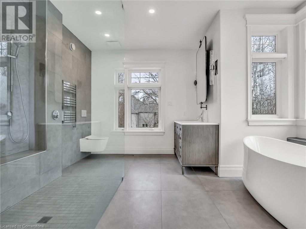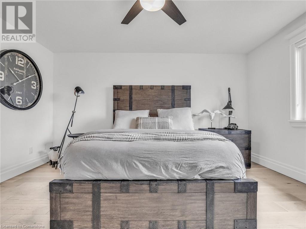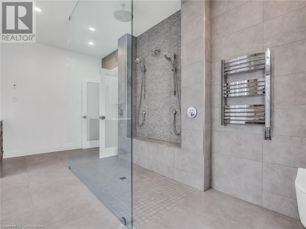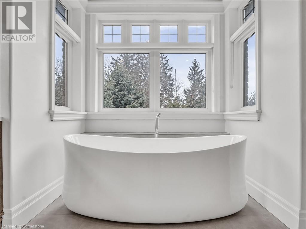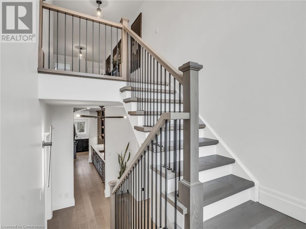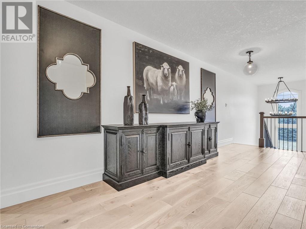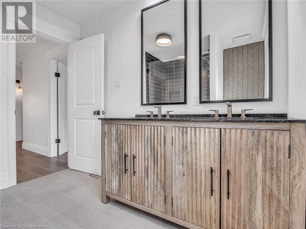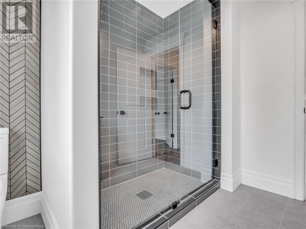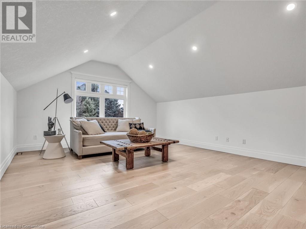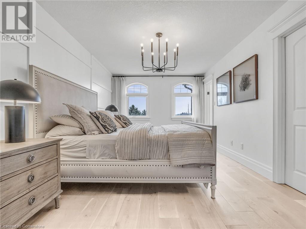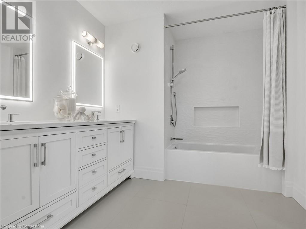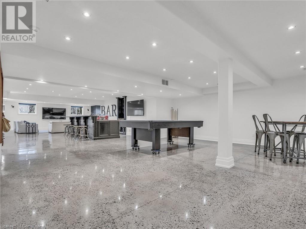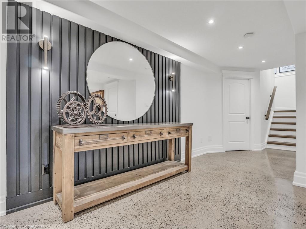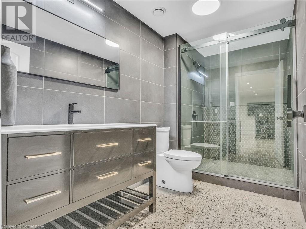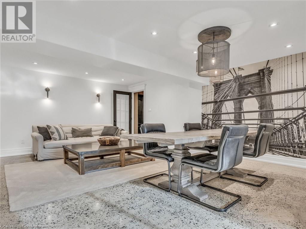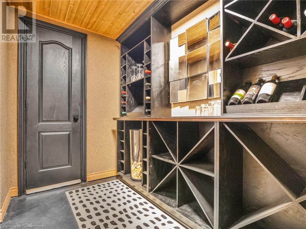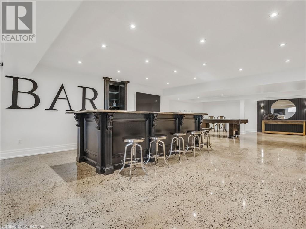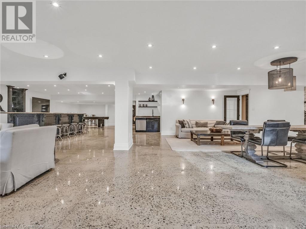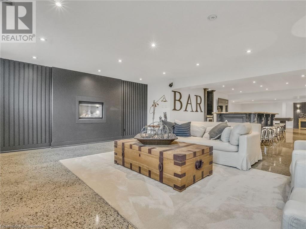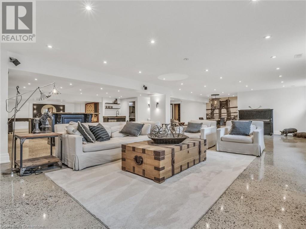85 Reinhart Place Petersburg, Ontario N0B 2H0
$2,999,999
This is your Dynasty! Nestled on one of the most prestigious streets in Petersburg, this grand home sits on a 1.33-acre lot, showcasing craftsmanship and quality. Featuring 4 bedrooms, 5 baths, and triple-car garage. Step through the custom oversized wood front door or auxiliary entrance and experience clean, timeless décor. A two-story living room with coffered ceilings and a floor-to-ceiling fireplace sets the stage. A custom kitchen, with waterfall island, built-in Thermador appliances, and separate servery, alongside main-floor laundry, office, and a luxurious primary suite with walk-in closet and spa-like ensuite, including a two-person glass shower, soaker tub, heated floors, and high-end fixtures. Upstairs hosts 3 spacious bedrooms and 2 renovated bathrooms. The finished basement offers polished concrete floors, a central bar, wine cellar, games room, and updated bath. Professionally landscaped grounds feature trees, shrubs, rock, and lighting. The backyard is a paradise, with a heated 20x40 pool, built-in spa, pool house cabana with washroom, changeroom, dining area, and lounge with gas fireplace. A multi-level deck includes a hot tub, natural gas hookups for a fire table and BBQ. Adjacent greenspace offers potential for an outdoor rink, sports court, or workshop. This architectural masterpiece embodies luxury and convenience at every turn. With high-end finishes, state-of-the-art appliances, and thoughtfully designed spaces, it is the epitome of comfort and elegance; an unrivaled retreat. (id:63008)
Property Details
| MLS® Number | 40714590 |
| Property Type | Single Family |
| AmenitiesNearBy | Shopping |
| CommunityFeatures | Quiet Area |
| Features | Wet Bar, Paved Driveway, Automatic Garage Door Opener |
| ParkingSpaceTotal | 9 |
| PoolType | Inground Pool |
| Structure | Shed |
Building
| BathroomTotal | 5 |
| BedroomsAboveGround | 4 |
| BedroomsTotal | 4 |
| Appliances | Dishwasher, Dryer, Oven - Built-in, Refrigerator, Water Softener, Wet Bar, Washer, Microwave Built-in, Gas Stove(s), Hood Fan, Garage Door Opener, Hot Tub |
| ArchitecturalStyle | 2 Level |
| BasementDevelopment | Finished |
| BasementType | Full (finished) |
| ConstructionStyleAttachment | Detached |
| CoolingType | Central Air Conditioning |
| ExteriorFinish | Brick Veneer, Stone, Stucco |
| FireplaceFuel | Wood |
| FireplacePresent | Yes |
| FireplaceTotal | 2 |
| FireplaceType | Other - See Remarks |
| HalfBathTotal | 1 |
| HeatingFuel | Natural Gas |
| HeatingType | Forced Air |
| StoriesTotal | 2 |
| SizeInterior | 5864 Sqft |
| Type | House |
| UtilityWater | Drilled Well |
Parking
| Attached Garage |
Land
| Acreage | No |
| LandAmenities | Shopping |
| Sewer | Septic System |
| SizeDepth | 315 Ft |
| SizeFrontage | 178 Ft |
| SizeTotalText | 1/2 - 1.99 Acres |
| ZoningDescription | Z2 |
Rooms
| Level | Type | Length | Width | Dimensions |
|---|---|---|---|---|
| Second Level | Bedroom | 19'6'' x 14'10'' | ||
| Second Level | 5pc Bathroom | 8'5'' x 8'9'' | ||
| Second Level | Bedroom | 12'8'' x 14'8'' | ||
| Second Level | 4pc Bathroom | 9'1'' x 12'10'' | ||
| Second Level | Bedroom | 10'6'' x 18'1'' | ||
| Basement | 3pc Bathroom | 5'7'' x 12'7'' | ||
| Basement | Wine Cellar | 9'4'' x 5'7'' | ||
| Basement | Recreation Room | 56'8'' x 36'1'' | ||
| Main Level | Dining Room | 16'9'' x 20'0'' | ||
| Main Level | Laundry Room | 7'11'' x 12'0'' | ||
| Main Level | Pantry | 7'11'' x 12'0'' | ||
| Main Level | Kitchen | 9'6'' x 22'6'' | ||
| Main Level | Living Room | 18'4'' x 18'9'' | ||
| Main Level | Full Bathroom | 18'6'' x 14'9'' | ||
| Main Level | Primary Bedroom | 16'10'' x 19'11'' | ||
| Main Level | 2pc Bathroom | 2'5'' x 6'2'' | ||
| Main Level | Office | 9'11'' x 13'10'' | ||
| Main Level | Foyer | 13'8'' x 12'6'' |
https://www.realtor.ca/real-estate/28143281/85-reinhart-place-petersburg
Jamie Baker
Salesperson
368 Ash Tree Place
Waterloo, Ontario N2T 1R7


