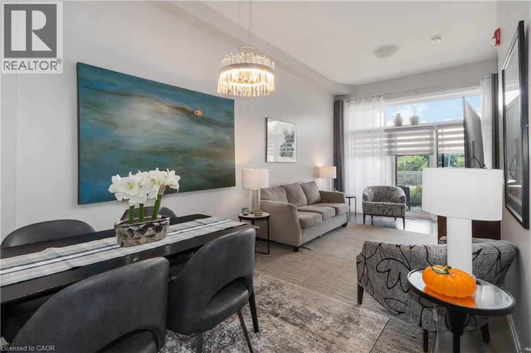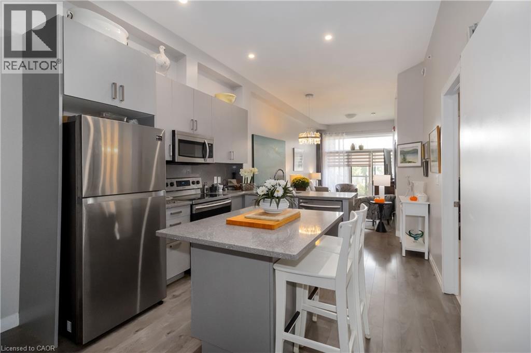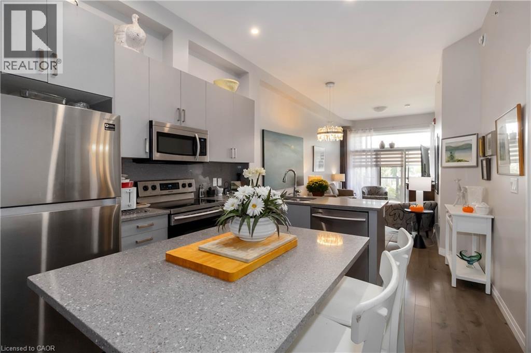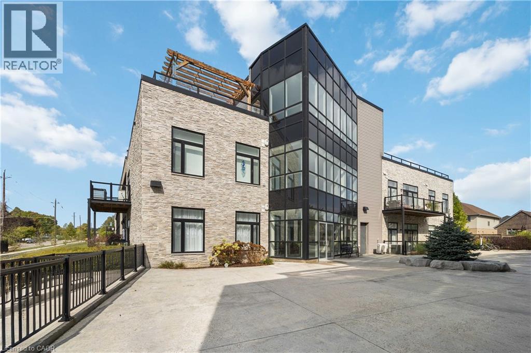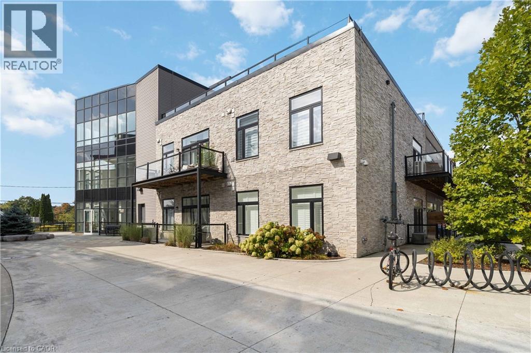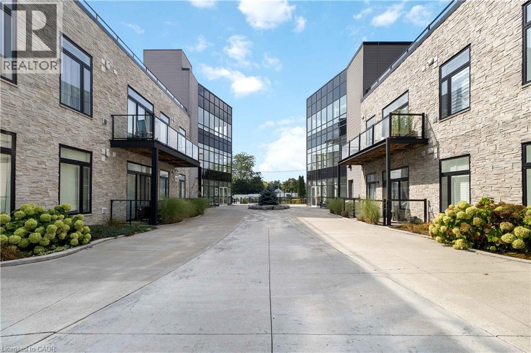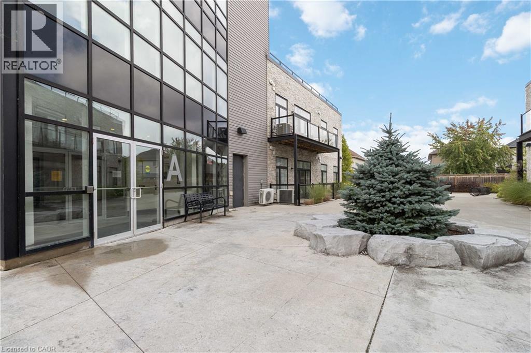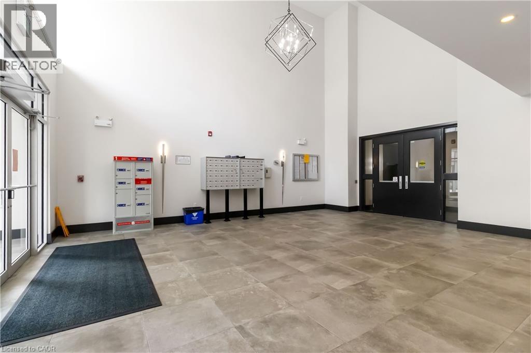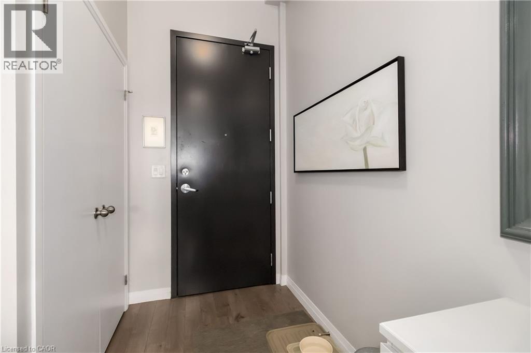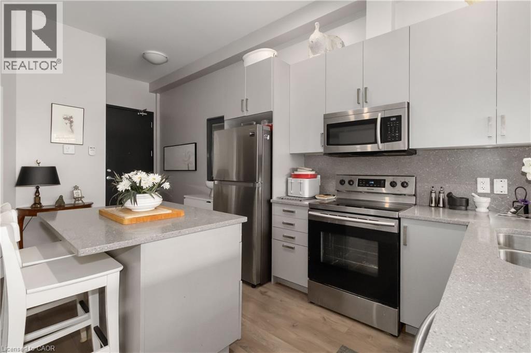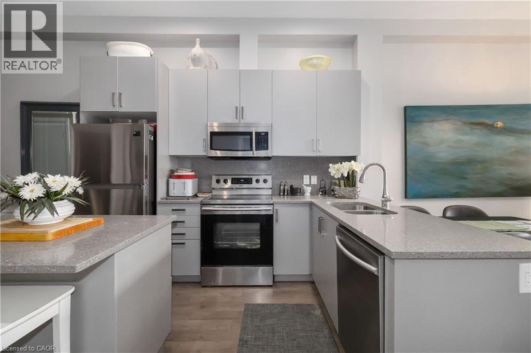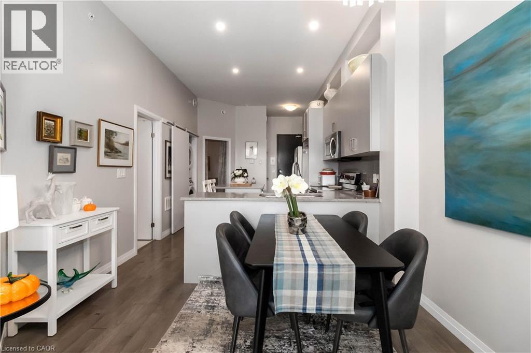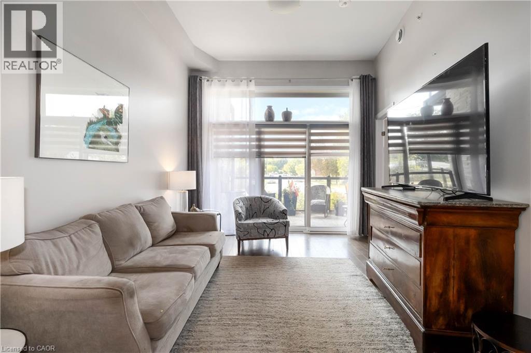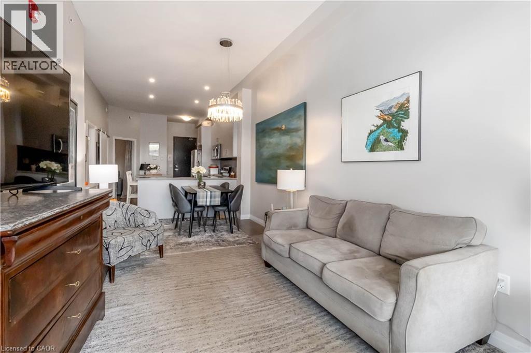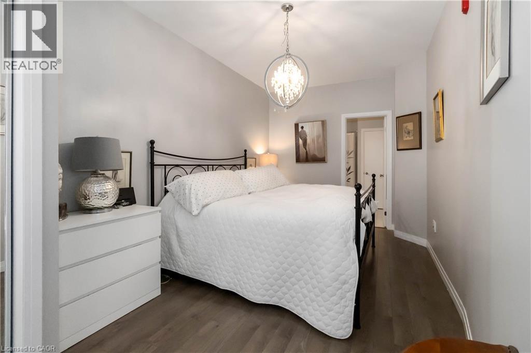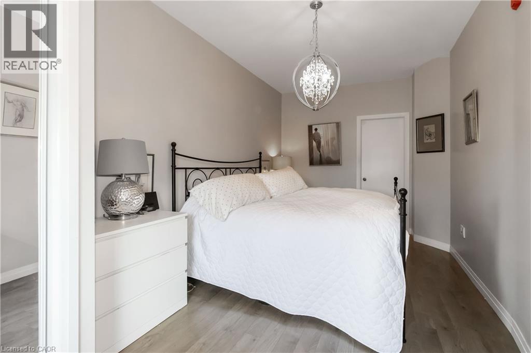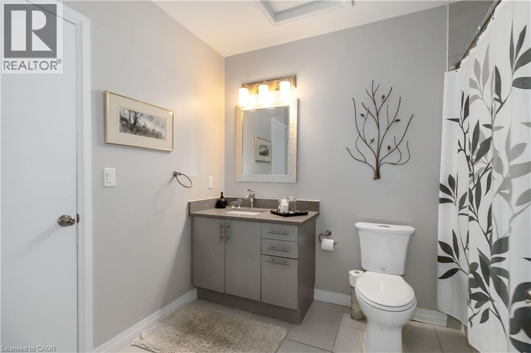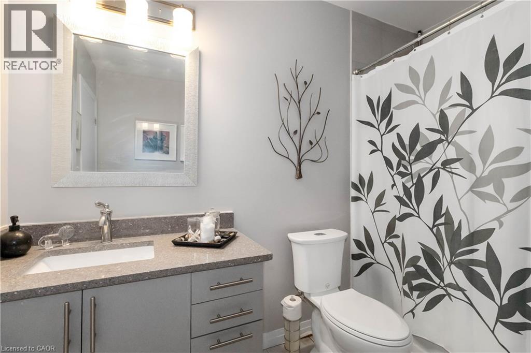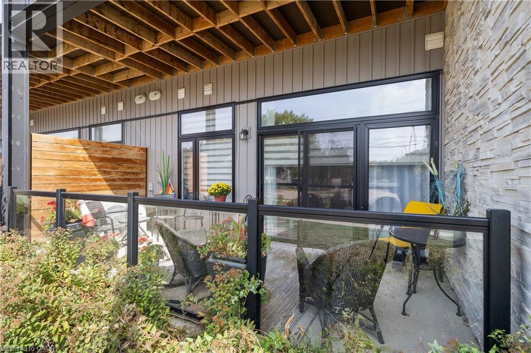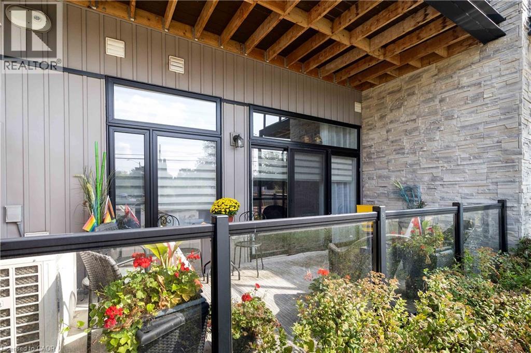85 Morrell Street Unit# 105a Brantford, Ontario N3T 4J6
$398,900Maintenance, Insurance, Landscaping, Property Management
$417.49 Monthly
Maintenance, Insurance, Landscaping, Property Management
$417.49 MonthlyExperience modern living in this stylish ground-floor 1-bedroom plus den, 1-bathroom suite, thoughtfully designed for both comfort and convenience. Soaring ceilings and a bright, open-concept layout make the spacious living and kitchen area perfect for entertaining, while sleek contemporary finishes and abundant natural light create an inviting atmosphere. Step out onto the generous private balcony, ideal for enjoying morning coffee or relaxing after a long day. This well-appointed unit includes all appliances, in-suite laundry, and one dedicated parking space for added ease. Currently, the unit is tenanted, with a reliable tenant who is willing to stay—making this an excellent option for both homeowners and investors seeking a seamless transition. Residents can take advantage of outstanding shared amenities, including an expansive BBQ patio, perfect for outdoor dining and social gatherings. Conveniently located near the Grand River, Rotary Bike Park, Wilkes Dam, Brantford General Hospital, and an array of popular restaurants, this home offers the perfect balance of modern style and everyday practicality. (id:63008)
Property Details
| MLS® Number | 40773198 |
| Property Type | Single Family |
| AmenitiesNearBy | Hospital, Place Of Worship, Public Transit, Schools |
| CommunityFeatures | Quiet Area |
| EquipmentType | Water Heater |
| Features | Balcony, Country Residential |
| ParkingSpaceTotal | 1 |
| RentalEquipmentType | Water Heater |
Building
| BathroomTotal | 1 |
| BedroomsAboveGround | 1 |
| BedroomsBelowGround | 1 |
| BedroomsTotal | 2 |
| Amenities | Party Room |
| Appliances | Dishwasher, Dryer, Refrigerator, Stove, Washer, Window Coverings |
| BasementType | None |
| ConstructionStyleAttachment | Attached |
| CoolingType | Central Air Conditioning |
| ExteriorFinish | Brick, Metal |
| HeatingFuel | Natural Gas |
| HeatingType | Forced Air |
| StoriesTotal | 1 |
| SizeInterior | 996 Sqft |
| Type | Apartment |
| UtilityWater | Municipal Water |
Land
| Acreage | No |
| LandAmenities | Hospital, Place Of Worship, Public Transit, Schools |
| Sewer | Municipal Sewage System |
| SizeTotalText | Unknown |
| ZoningDescription | M2 |
Rooms
| Level | Type | Length | Width | Dimensions |
|---|---|---|---|---|
| Main Level | 3pc Bathroom | Measurements not available | ||
| Main Level | Primary Bedroom | 18'6'' x 9'6'' | ||
| Main Level | Living Room | 18'9'' x 9'4'' | ||
| Main Level | Kitchen/dining Room | 18'9'' x 9'4'' | ||
| Main Level | Den | 10'6'' x 10'8'' |
https://www.realtor.ca/real-estate/28910364/85-morrell-street-unit-105a-brantford
Liliana Grovu
Salesperson
4711 Yonge Street Unit C 10th Floor
Toronto, Ontario M2N 6K8

