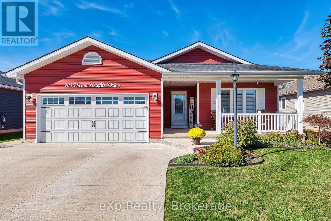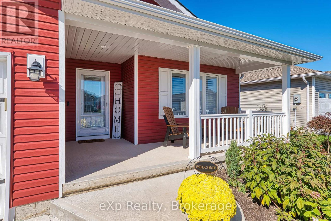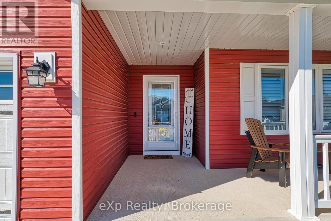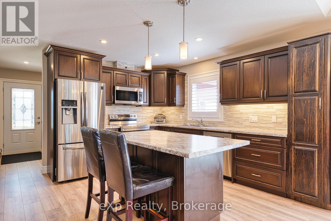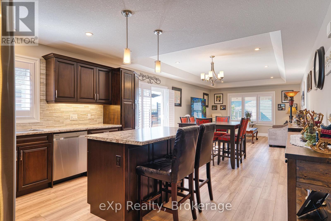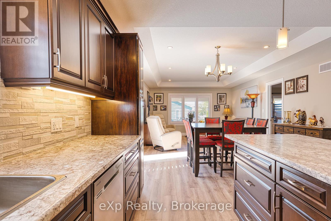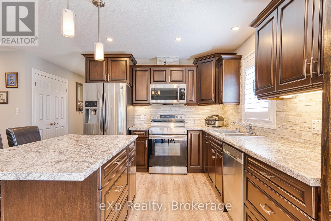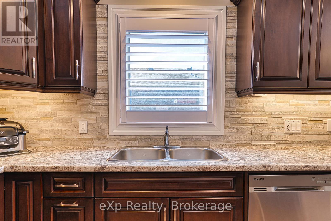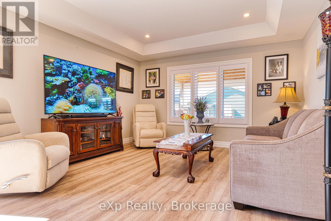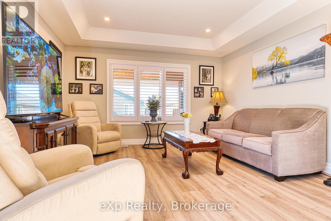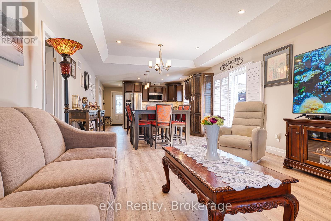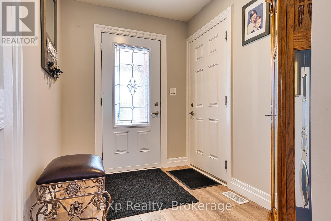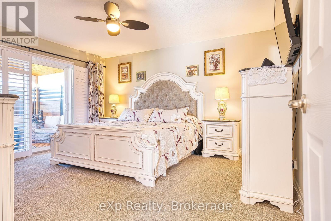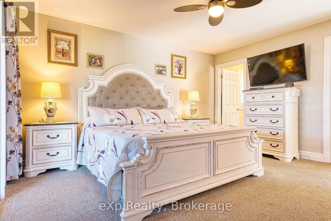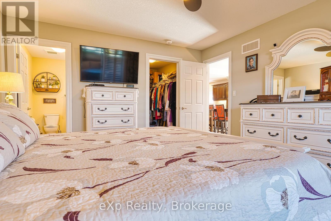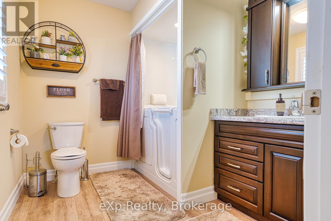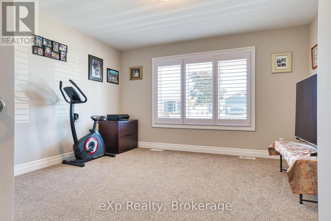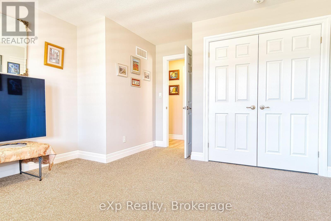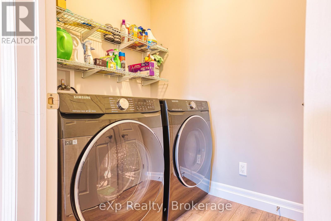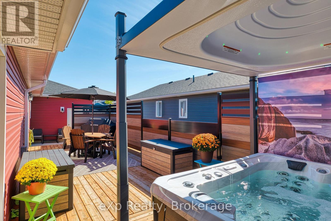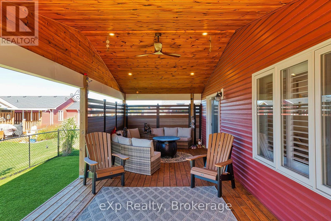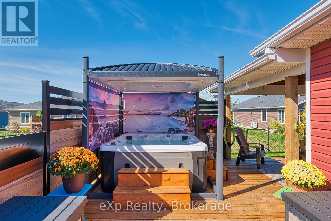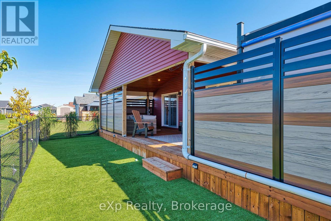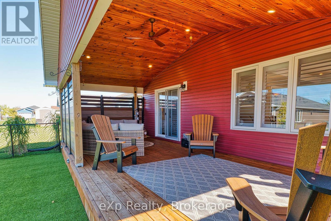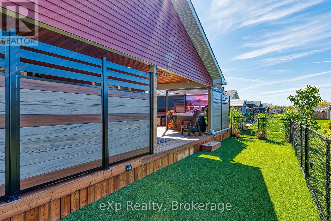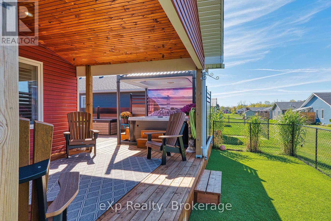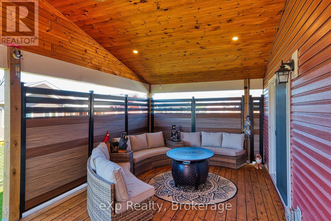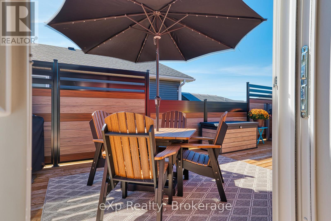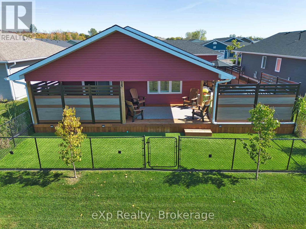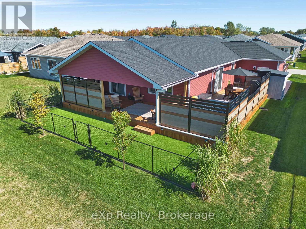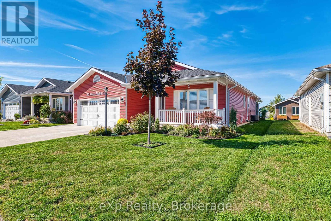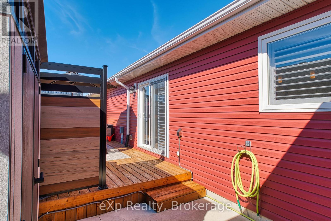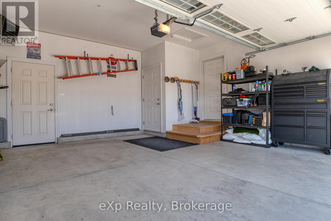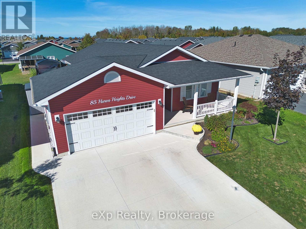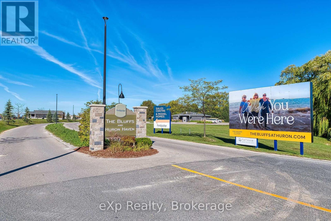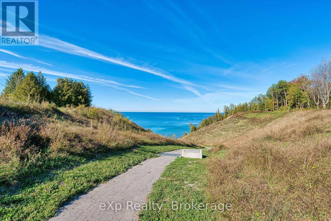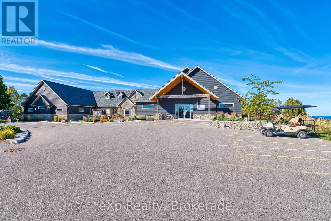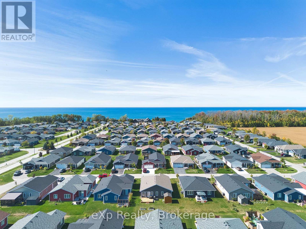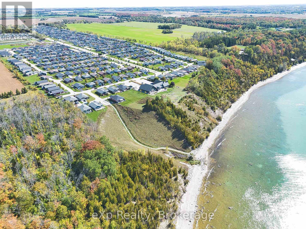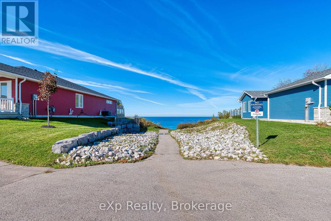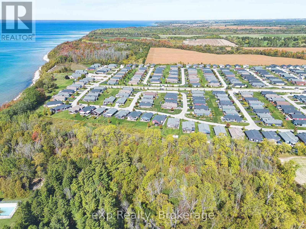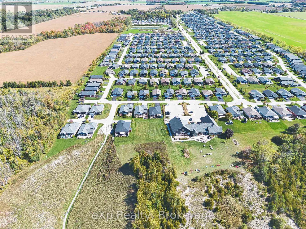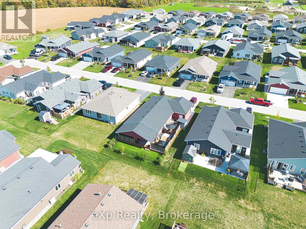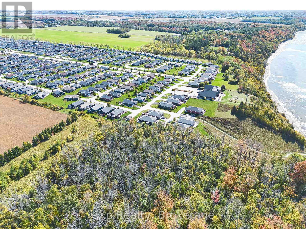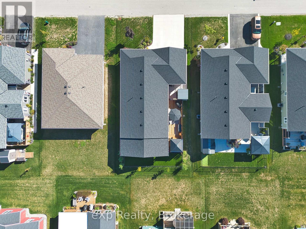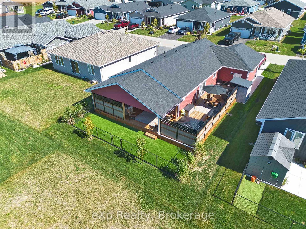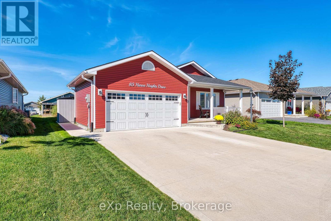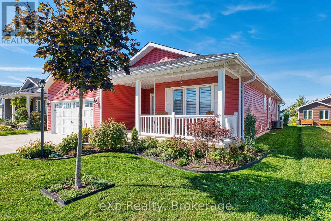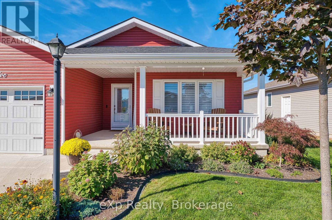85 Huron Heights Drive Ashfield-Colborne-Wawanosh, Ontario N7A 0C1
$519,900
Welcome to The Bluffs of Huron Adult Lifestyle Living at Its Best!This immaculate bungalow at 85 Huron Heights Drive offers stylish comfort and low-maintenance living in the sought-after Bluffs of Huron community, just minutes from the shores of Lake Huron and the amenities of Goderich.Step inside to a bright and inviting open-concept layout featuring a modern kitchen with rich cabinetry, stainless steel appliances, and a large island perfect for entertaining. The spacious dining and living areas are filled with natural light and designed for relaxed living.The primary suite offers a generous bedroom, walk-in closet, and private access to the covered deck. Enjoy year-round outdoor living with a beautifully finished covered porch, private hot tub, and fenced yard designed for both privacy and entertaining.Additional highlights include:Two spacious bedrooms plus additional living space for guests or hobbiesStylish flooring and neutral finishes throughoutProfessional landscaping with low-maintenance designAttached double garage and wide concrete driveway for ample parkingThis vibrant adult lifestyle community offers walking trails, social activities, and a welcoming neighbourhood atmosphere. Whether youre downsizing or looking for a relaxed lakeside lifestyle, this home is move-in ready and waiting for you! (id:63008)
Property Details
| MLS® Number | X12437915 |
| Property Type | Single Family |
| Community Name | Colborne |
| AmenitiesNearBy | Beach, Hospital |
| CommunityFeatures | Community Centre, School Bus |
| Easement | Sub Division Covenants |
| EquipmentType | Water Heater - Tankless, Water Heater |
| Features | Level Lot, Wheelchair Access, Level, Sump Pump |
| ParkingSpaceTotal | 4 |
| RentalEquipmentType | Water Heater - Tankless, Water Heater |
| Structure | Deck, Shed |
Building
| BathroomTotal | 2 |
| BedroomsAboveGround | 2 |
| BedroomsTotal | 2 |
| Age | 0 To 5 Years |
| Amenities | Canopy, Separate Electricity Meters |
| Appliances | Hot Tub, Garage Door Opener Remote(s), Water Heater, Water Purifier, Water Heater - Tankless, Water Meter, Blinds, Dishwasher, Dryer, Garage Door Opener, Microwave, Range, Storage Shed, Stove, Washer, Refrigerator |
| ArchitecturalStyle | Bungalow |
| BasementType | Crawl Space |
| ConstructionStyleAttachment | Detached |
| CoolingType | Central Air Conditioning, Ventilation System, Air Exchanger |
| ExteriorFinish | Vinyl Siding |
| FoundationType | Concrete |
| HeatingFuel | Natural Gas |
| HeatingType | Forced Air |
| StoriesTotal | 1 |
| SizeInterior | 1100 - 1500 Sqft |
| Type | House |
| UtilityWater | Community Water System |
Parking
| Attached Garage | |
| Garage |
Land
| AccessType | Private Road |
| Acreage | No |
| FenceType | Partially Fenced, Fenced Yard |
| LandAmenities | Beach, Hospital |
| LandscapeFeatures | Landscaped |
| Sewer | Sanitary Sewer |
| ZoningDescription | Lr3-2 |
Rooms
| Level | Type | Length | Width | Dimensions |
|---|---|---|---|---|
| Main Level | Foyer | 1.91 m | 2.55 m | 1.91 m x 2.55 m |
| Main Level | Living Room | 4.38 m | 4.19 m | 4.38 m x 4.19 m |
| Main Level | Dining Room | 1.97 m | 4.19 m | 1.97 m x 4.19 m |
| Main Level | Kitchen | 4.43 m | 4.19 m | 4.43 m x 4.19 m |
| Main Level | Primary Bedroom | 4.05 m | 4.53 m | 4.05 m x 4.53 m |
| Main Level | Bedroom 2 | 4.05 m | 4.46 m | 4.05 m x 4.46 m |
| Main Level | Laundry Room | 1.94 m | 1.56 m | 1.94 m x 1.56 m |
| Main Level | Bathroom | 1.61 m | 2.63 m | 1.61 m x 2.63 m |
| Main Level | Bathroom | 1.15 m | 1.43 m | 1.15 m x 1.43 m |
| Main Level | Other | 0.15 m | 1.43 m | 0.15 m x 1.43 m |
Utilities
| Cable | Installed |
| Electricity | Installed |
| Sewer | Installed |
Darryl Mitchell
Broker
3-304 Stone Road West Unit 705
Guelph, Ontario N1G 4W4

