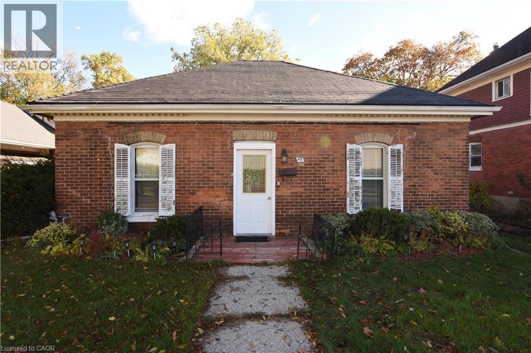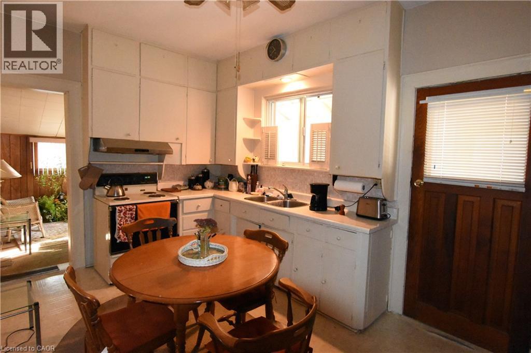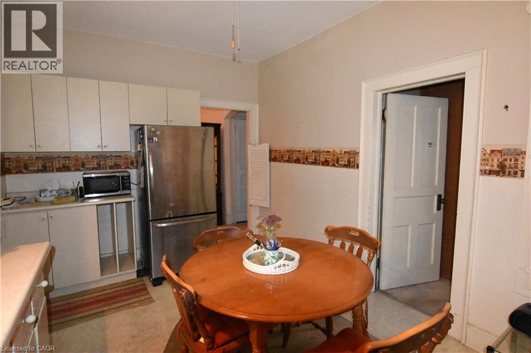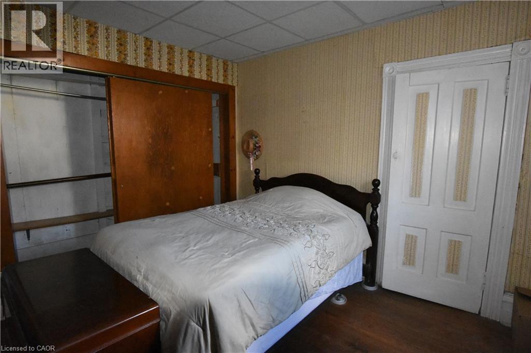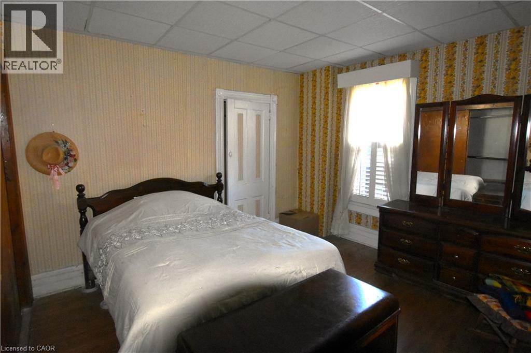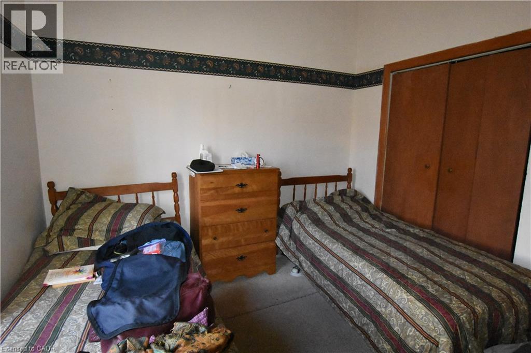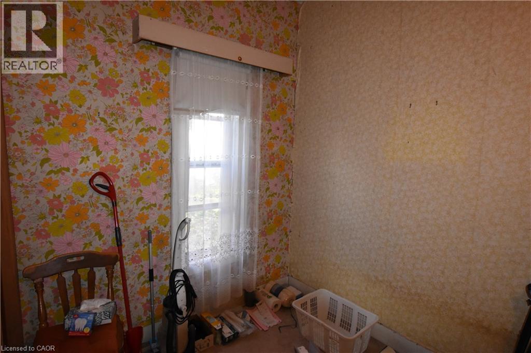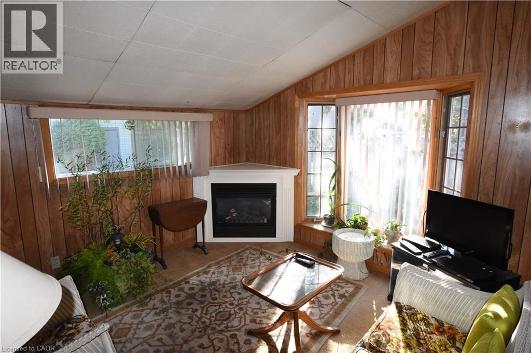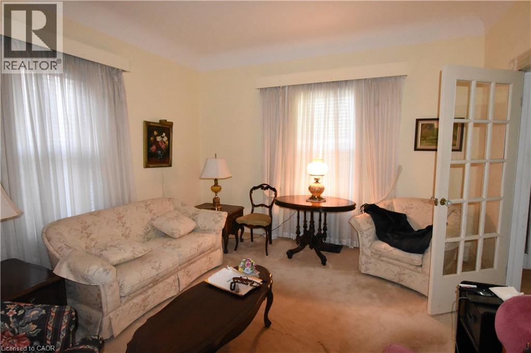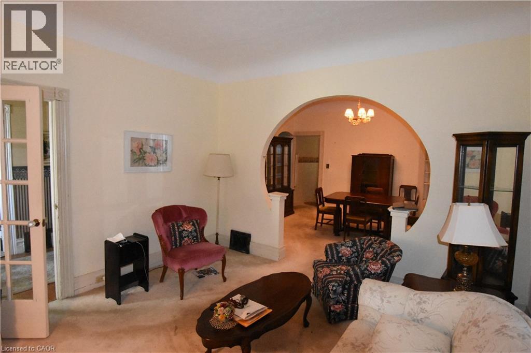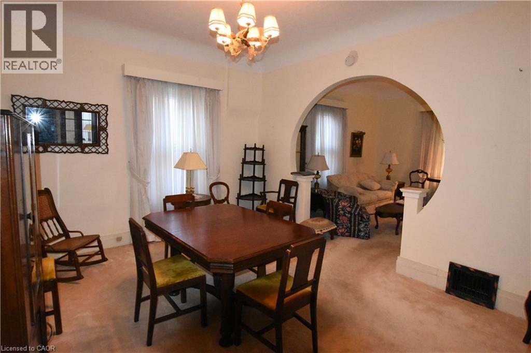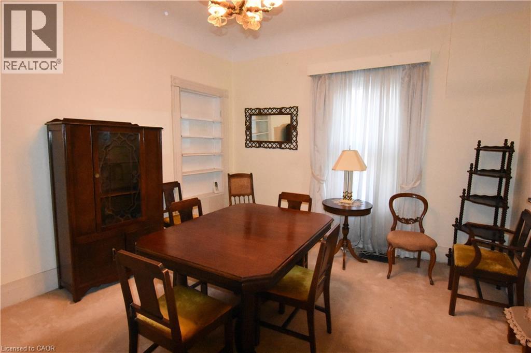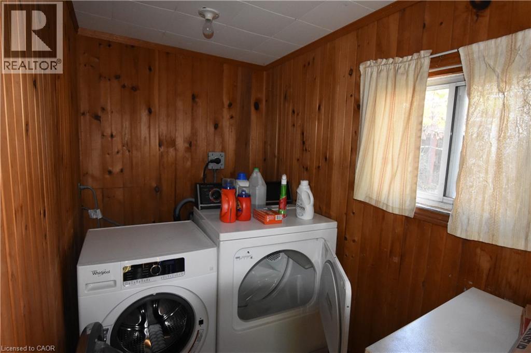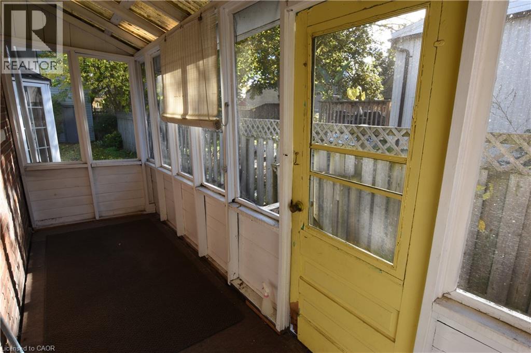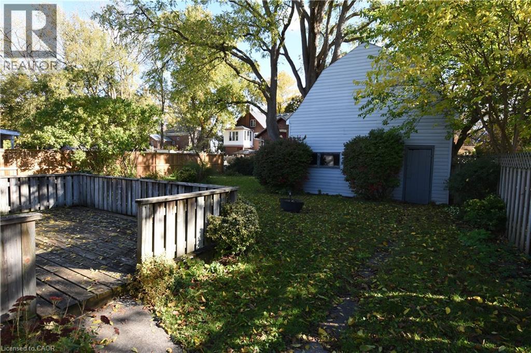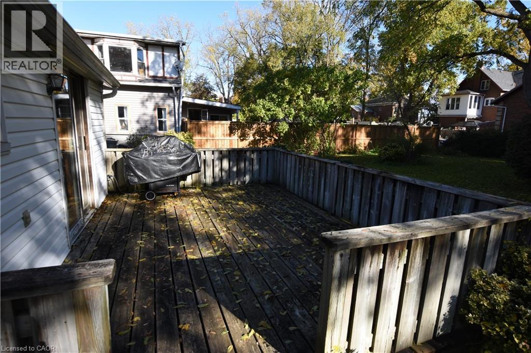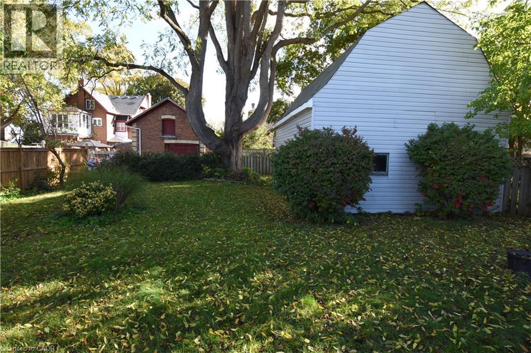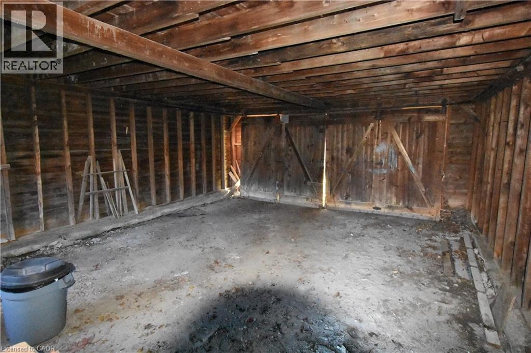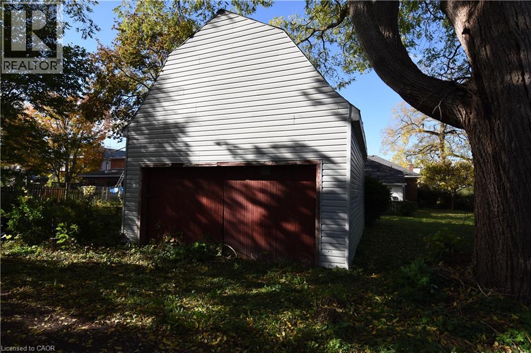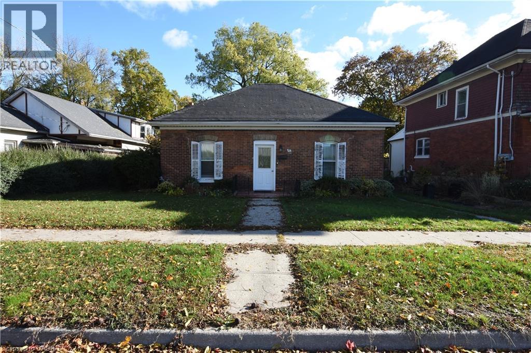85 Head Street N Simcoe, Ontario N3Y 3X3
$449,900
A brick bungalow? Check! 3 Bedrooms? Check! Garage/Workshop? Check! Affordable? Check! It's time to CHECKMATE this home and make it yours! Come add your personal touches and upgrades to a large backyard lot in Simcoe. Close to downtown and yet away from the busier streets. This 3 Bed 1 Bath is primed and ready for some updating to provide the next family a lifetime of memories. Maybe you are looking to roll doubles and move passed GO! Add another house to your portfolio and collect rent from the other players! Potentially upgrade the house to a duplex with the R2 Zoning and collect twice! Hitting the market after over 60 years this home needs a new family! Time to book a showing and capture this opportunity. (id:63008)
Property Details
| MLS® Number | 40783949 |
| Property Type | Single Family |
| AmenitiesNearBy | Hospital, Park, Schools, Shopping |
| CommunityFeatures | Community Centre, School Bus |
| EquipmentType | None |
| ParkingSpaceTotal | 1 |
| RentalEquipmentType | None |
Building
| BathroomTotal | 1 |
| BedroomsAboveGround | 3 |
| BedroomsTotal | 3 |
| ArchitecturalStyle | Bungalow |
| BasementDevelopment | Unfinished |
| BasementType | Partial (unfinished) |
| ConstructedDate | 1895 |
| ConstructionStyleAttachment | Detached |
| CoolingType | Central Air Conditioning |
| ExteriorFinish | Brick |
| HeatingType | Forced Air |
| StoriesTotal | 1 |
| SizeInterior | 1217 Sqft |
| Type | House |
| UtilityWater | Municipal Water |
Parking
| Detached Garage |
Land
| Acreage | No |
| LandAmenities | Hospital, Park, Schools, Shopping |
| Sewer | Municipal Sewage System |
| SizeDepth | 140 Ft |
| SizeFrontage | 57 Ft |
| SizeIrregular | 0.18 |
| SizeTotal | 0.18 Ac|under 1/2 Acre |
| SizeTotalText | 0.18 Ac|under 1/2 Acre |
| ZoningDescription | R2 |
Rooms
| Level | Type | Length | Width | Dimensions |
|---|---|---|---|---|
| Main Level | Laundry Room | Measurements not available | ||
| Main Level | Bedroom | 10'9'' x 10'5'' | ||
| Main Level | Family Room | 13'2'' x 12'9'' | ||
| Main Level | Dining Room | 14'8'' x 11'8'' | ||
| Main Level | 4pc Bathroom | Measurements not available | ||
| Main Level | Primary Bedroom | 11'11'' x 12'2'' | ||
| Main Level | Kitchen | 15'9'' x 10'1'' | ||
| Main Level | Living Room | 10'6'' x 10'7'' | ||
| Main Level | Bedroom | 8'11'' x 9'1'' |
https://www.realtor.ca/real-estate/29059202/85-head-street-n-simcoe
Eric Fournier
Salesperson
20 Argyle Street
Simcoe, Ontario N3Y 1V5
Eva Dixon
Salesperson
20 Argyle Street
Simcoe, Ontario N3Y 1V5

