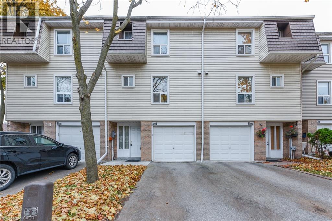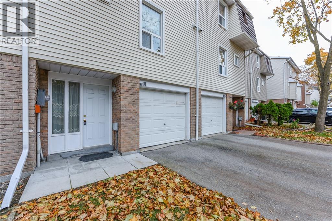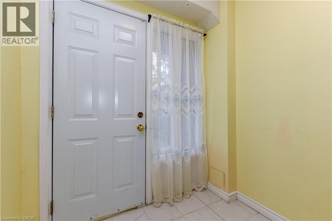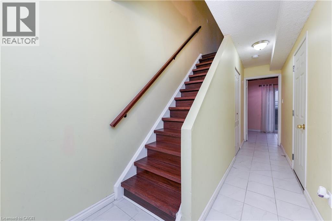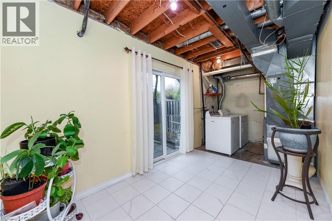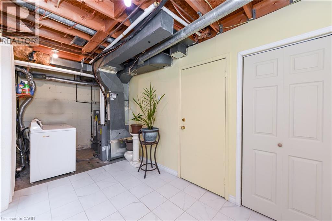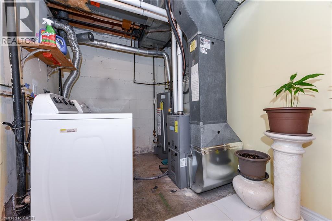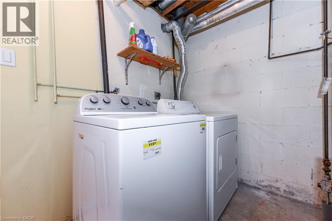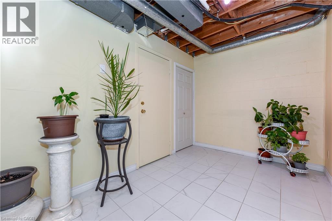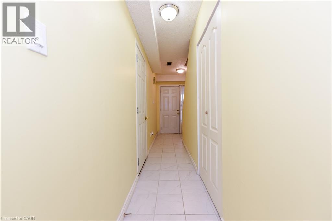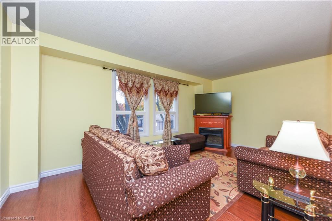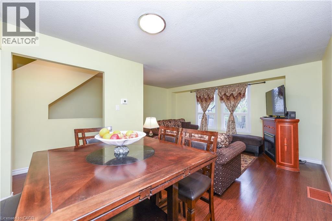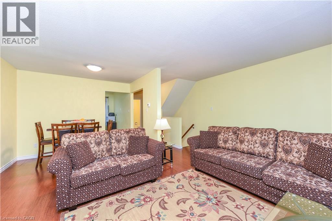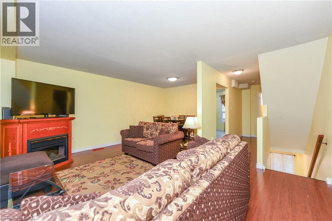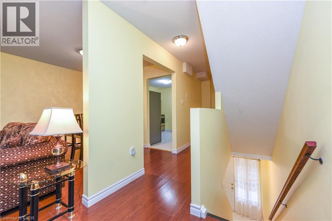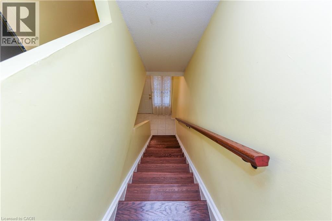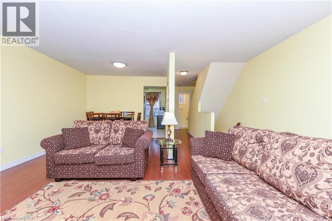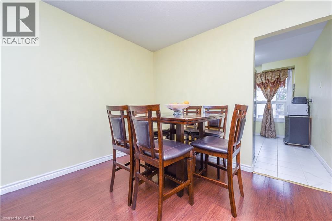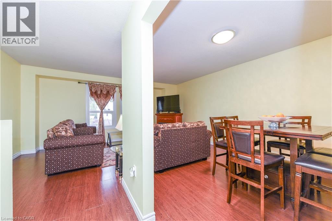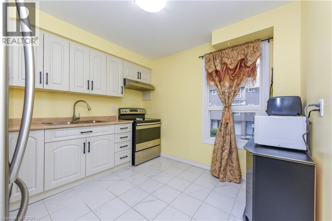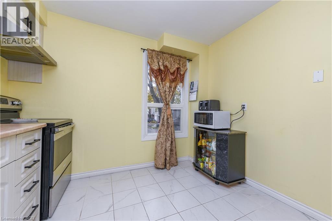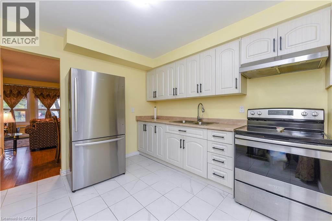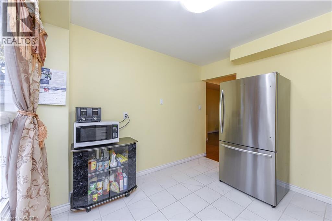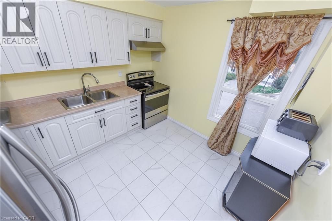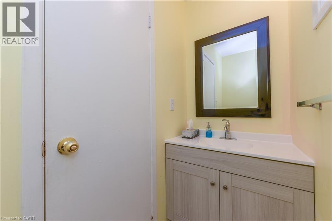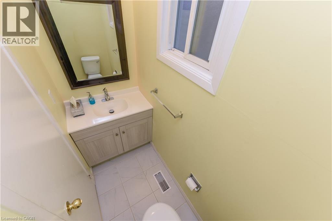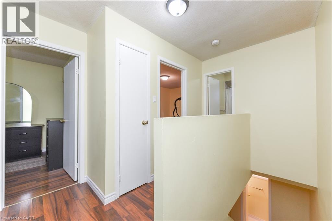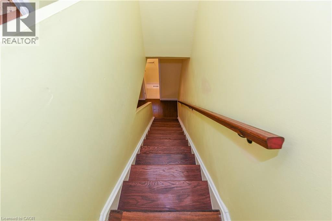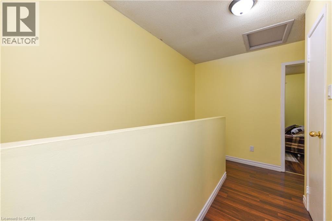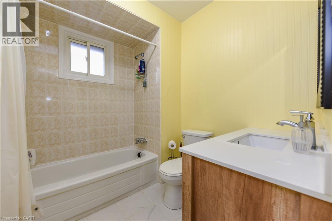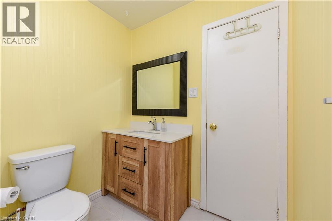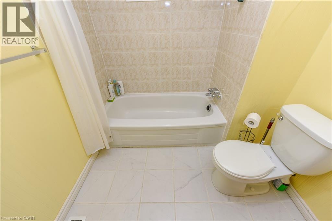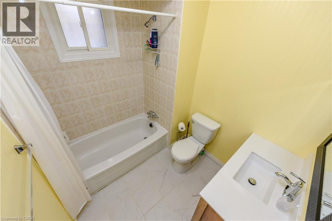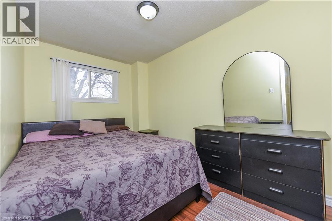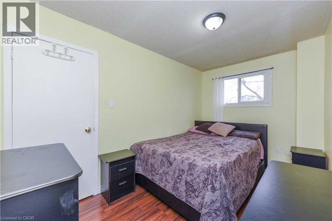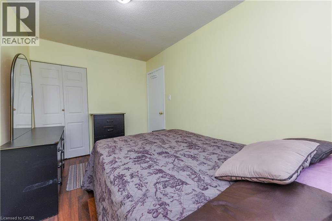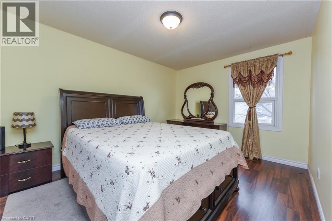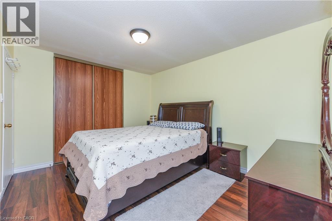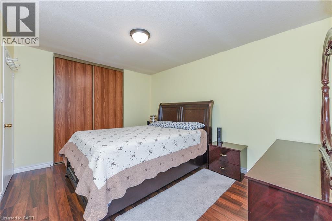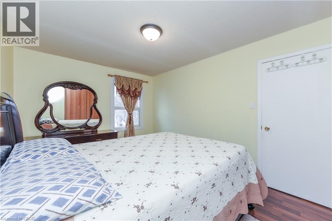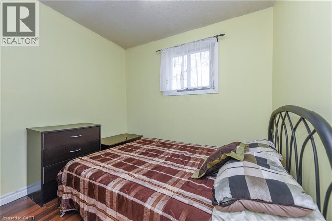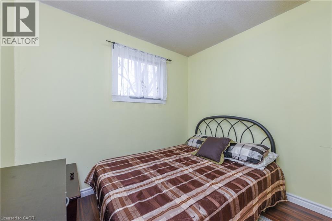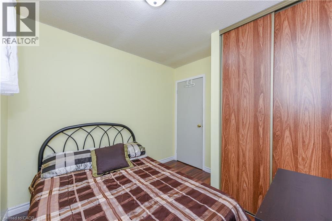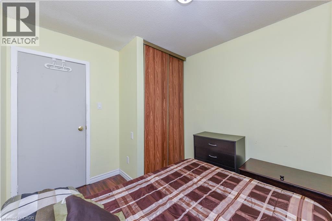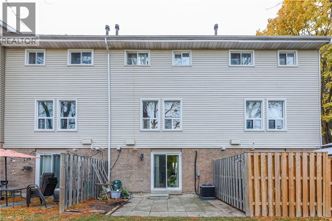85 Enmount Drive Brampton, Ontario L6T 4C9
$667,000Maintenance, Insurance, Water
$463.92 Monthly
Maintenance, Insurance, Water
$463.92 MonthlyGorgeous 3 Bedroom Town Home. Open Concept Layout. Carpet free. Hardwood Stairs, Laminate Floor Throughout. Fridge, Stove, Hood Range, Washer and Dryer. Entry From Garage To Home. All Window Coverings, All ELF's. New Furnace and Air Condition With 10 Year Warranty. No Sidewalk. 2 Car Parking. Enjoy The Convenience of Nearby Schools, Parks, Place of Worship, Bus Stop, Hospital, And Bramalea City Centre Shopping Mall, With Easy Access To Major Highways. (id:63008)
Property Details
| MLS® Number | 40786180 |
| Property Type | Single Family |
| AmenitiesNearBy | Hospital, Park, Place Of Worship, Playground, Public Transit, Schools |
| CommunityFeatures | Community Centre |
| ParkingSpaceTotal | 2 |
Building
| BathroomTotal | 2 |
| BedroomsAboveGround | 3 |
| BedroomsTotal | 3 |
| Appliances | Dryer, Refrigerator, Stove, Washer, Hood Fan, Window Coverings, Garage Door Opener |
| ArchitecturalStyle | 3 Level |
| BasementDevelopment | Finished |
| BasementType | Full (finished) |
| ConstructionStyleAttachment | Link |
| CoolingType | Central Air Conditioning |
| ExteriorFinish | Aluminum Siding, Brick |
| HalfBathTotal | 1 |
| HeatingType | Forced Air |
| StoriesTotal | 3 |
| SizeInterior | 1022 Sqft |
| Type | Row / Townhouse |
| UtilityWater | Municipal Water |
Parking
| Attached Garage |
Land
| Acreage | No |
| LandAmenities | Hospital, Park, Place Of Worship, Playground, Public Transit, Schools |
| Sewer | Municipal Sewage System |
| SizeTotalText | Unknown |
| ZoningDescription | Rm1a |
Rooms
| Level | Type | Length | Width | Dimensions |
|---|---|---|---|---|
| Second Level | 2pc Bathroom | Measurements not available | ||
| Second Level | Bonus Room | Measurements not available | ||
| Second Level | Kitchen | 10'1'' x 10'4'' | ||
| Second Level | Dining Room | 7'5'' x 10'1'' | ||
| Second Level | Living Room | 11'1'' x 17'3'' | ||
| Third Level | 4pc Bathroom | Measurements not available | ||
| Third Level | Bedroom | 7'8'' x 12'7'' | ||
| Third Level | Bedroom | 3'8'' x 8'9'' | ||
| Third Level | Primary Bedroom | 10'4'' x 13'4'' | ||
| Main Level | Laundry Room | Measurements not available |
https://www.realtor.ca/real-estate/29076773/85-enmount-drive-brampton
Narender Sehgal
Broker of Record
80 Eastern Avenue Suite 3
Brampton, Ontario L6W 1X9

