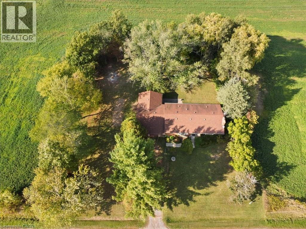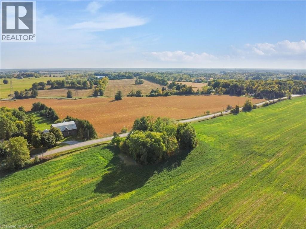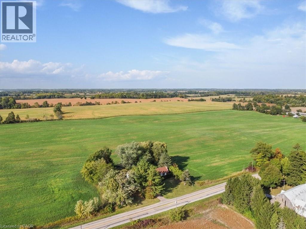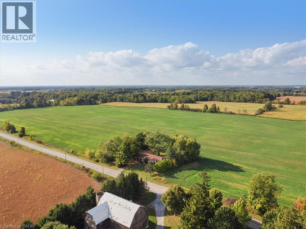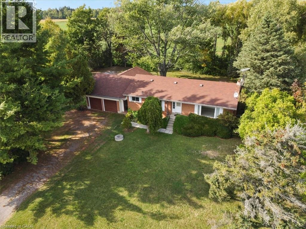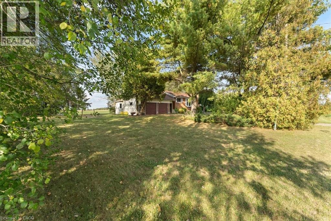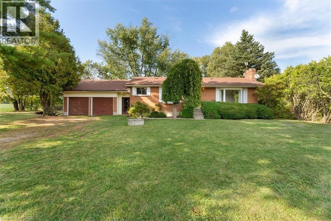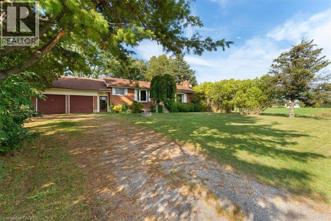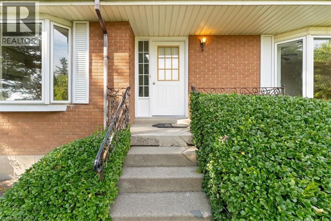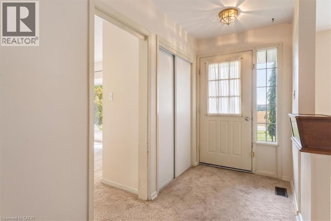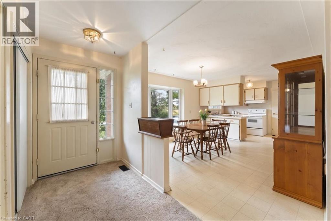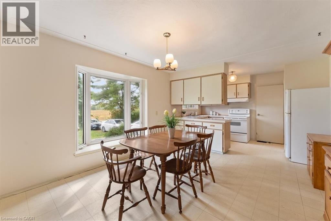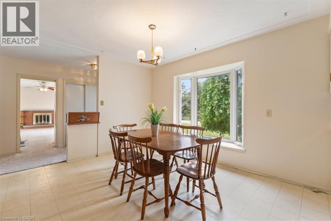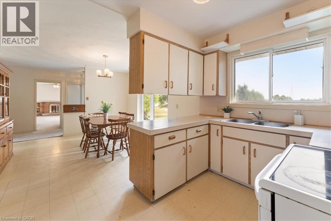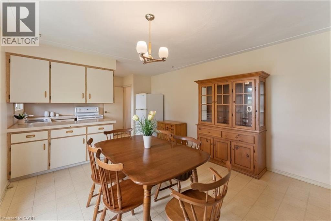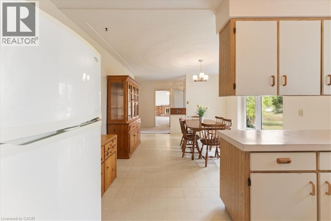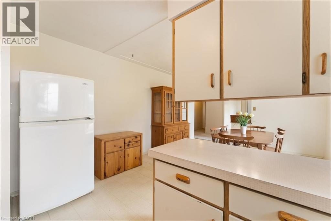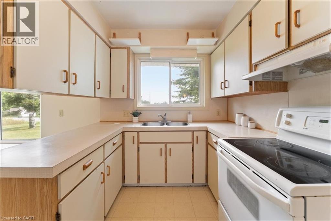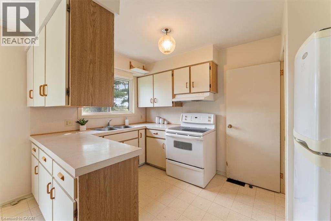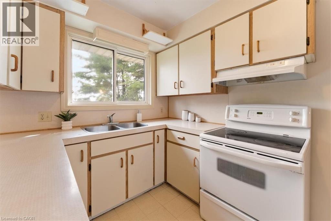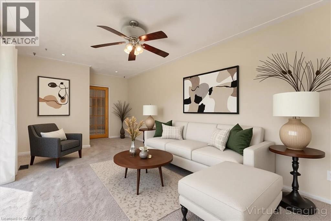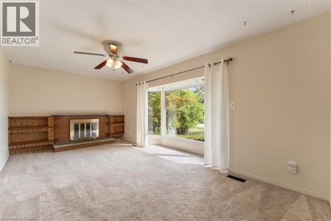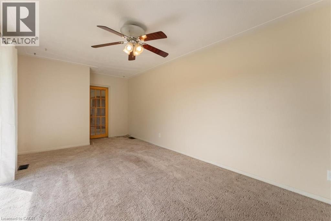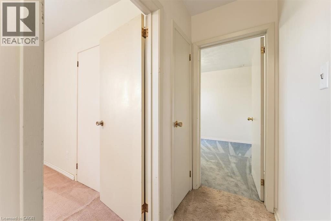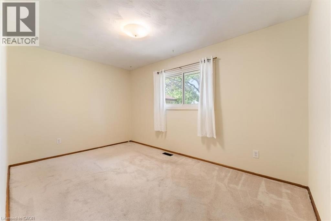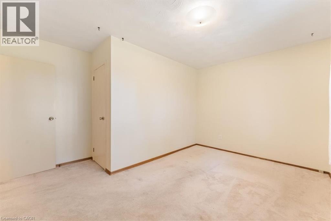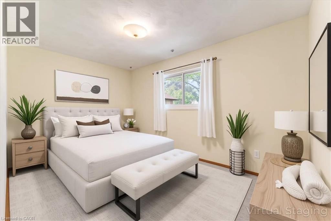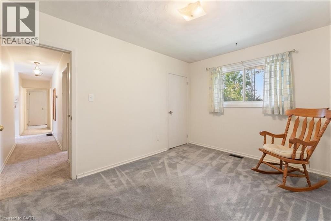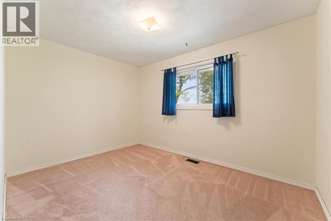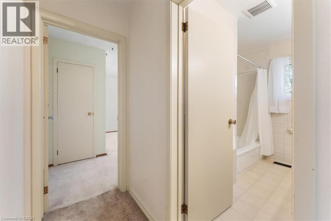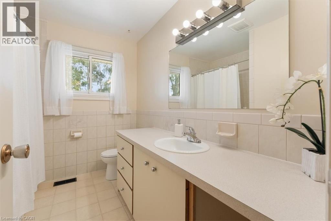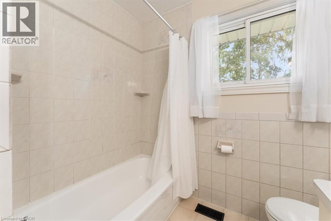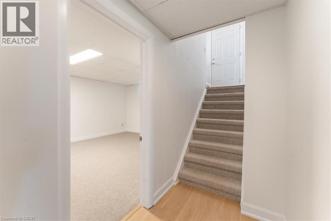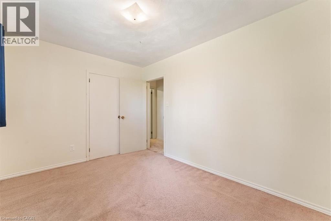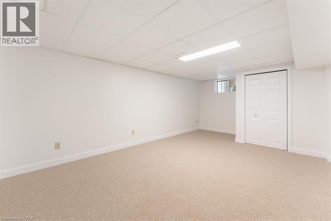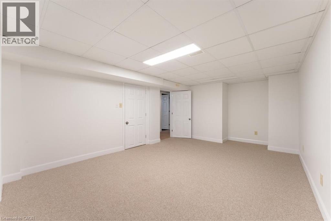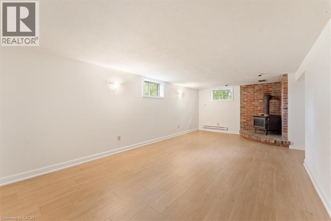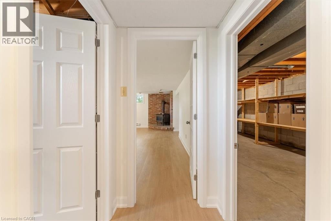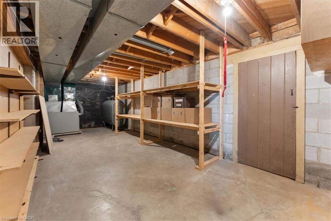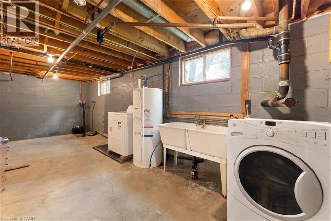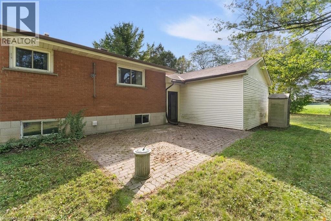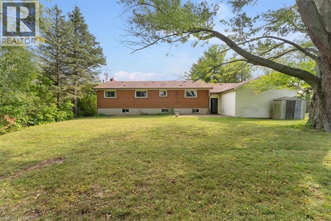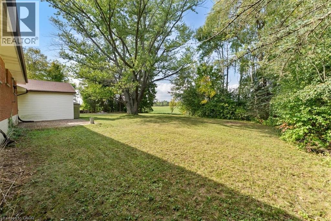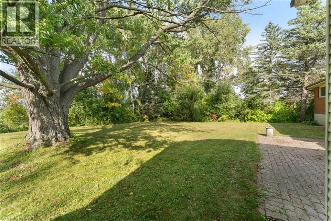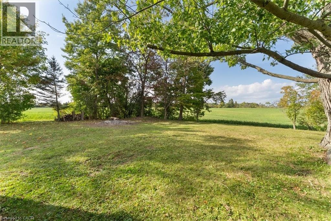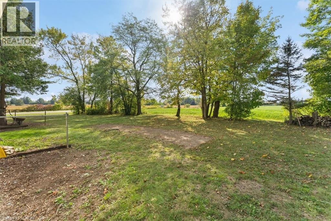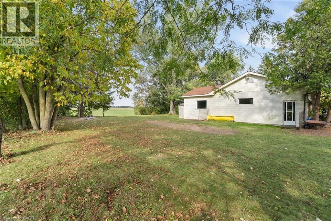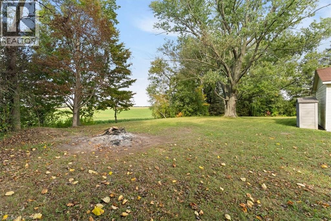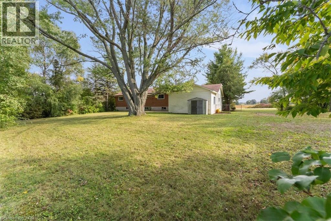847 Carluke Road W Ancaster, Ontario L9G 3L1
$819,900
Enjoy country living just minutes from city amenities! This bright and spacious bungalow sits on a fabulous 1/2 acre lot (approx) that is surrounded by fields - no neighbours! Both the generous-sized, eat-in kitchen and living room have large bay windows where you can enjoy lots of natural light. Main floor also has 3 good-sized bedrooms and 1 bath. Updated basement (2025) boasts an additional bedroom, family room and lots of storage. Sump pump was replaced in 2025. This property also has a double garage that can be accessed through the closed-in breezeway. Massive workshop area (17 ft x 18'8) attached to garage. Great space for storing equipment and/or working on projects. Driveway can fit 6 cars. Same owner has lived here since 1992! Time for a new owner to make it their own. (id:63008)
Property Details
| MLS® Number | 40774517 |
| Property Type | Single Family |
| AmenitiesNearBy | Airport, Golf Nearby |
| Features | Southern Exposure, Country Residential, Sump Pump |
| ParkingSpaceTotal | 6 |
| Structure | Workshop |
Building
| BathroomTotal | 1 |
| BedroomsAboveGround | 3 |
| BedroomsBelowGround | 1 |
| BedroomsTotal | 4 |
| Appliances | Dryer, Refrigerator, Stove, Washer |
| ArchitecturalStyle | Bungalow |
| BasementDevelopment | Finished |
| BasementType | Full (finished) |
| ConstructedDate | 1967 |
| ConstructionStyleAttachment | Detached |
| CoolingType | Central Air Conditioning |
| ExteriorFinish | Brick |
| FireplaceFuel | Wood,wood |
| FireplacePresent | Yes |
| FireplaceTotal | 2 |
| FireplaceType | Stove,other - See Remarks |
| HeatingType | Forced Air |
| StoriesTotal | 1 |
| SizeInterior | 1727 Sqft |
| Type | House |
| UtilityWater | Drilled Well |
Parking
| Detached Garage |
Land
| AccessType | Road Access |
| Acreage | No |
| LandAmenities | Airport, Golf Nearby |
| Sewer | Septic System |
| SizeDepth | 145 Ft |
| SizeFrontage | 140 Ft |
| SizeIrregular | 0.47 |
| SizeTotal | 0.47 Ac|under 1/2 Acre |
| SizeTotalText | 0.47 Ac|under 1/2 Acre |
| ZoningDescription | A1 |
Rooms
| Level | Type | Length | Width | Dimensions |
|---|---|---|---|---|
| Basement | Storage | 25'8'' x 10'8'' | ||
| Basement | Utility Room | 24'5'' x 8'10'' | ||
| Basement | Family Room | 22'2'' x 11'10'' | ||
| Basement | Bedroom | 19'5'' x 12'1'' | ||
| Main Level | 4pc Bathroom | Measurements not available | ||
| Main Level | Living Room | 20'10'' x 10'3'' | ||
| Main Level | Bedroom | 12'5'' x 8'11'' | ||
| Main Level | Bedroom | 12'7'' x 9'10'' | ||
| Main Level | Primary Bedroom | 13'10'' x 12'6'' | ||
| Main Level | Eat In Kitchen | 20'6'' x 12'5'' |
https://www.realtor.ca/real-estate/28928534/847-carluke-road-w-ancaster
Nancy House
Broker
1122 Wilson Street West
Ancaster, Ontario L9G 3K9

