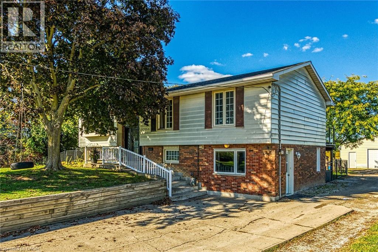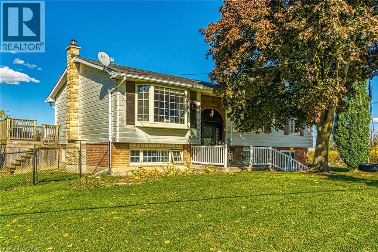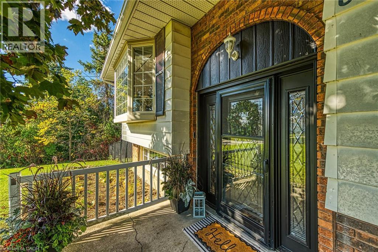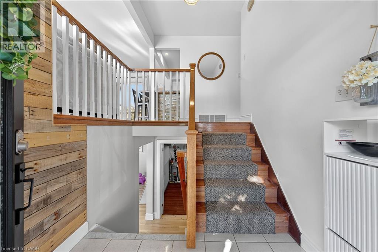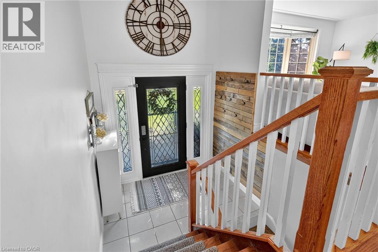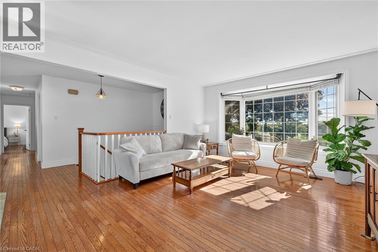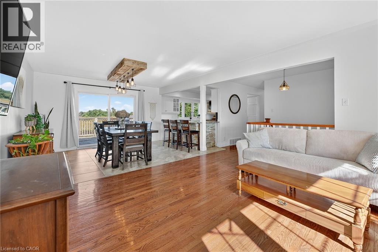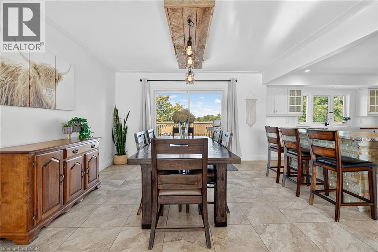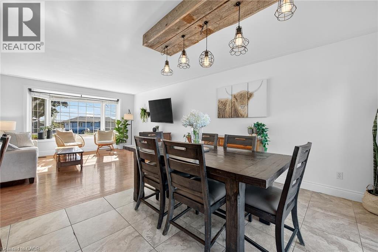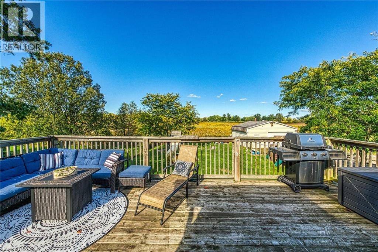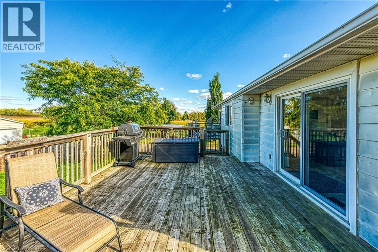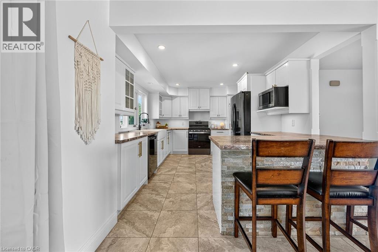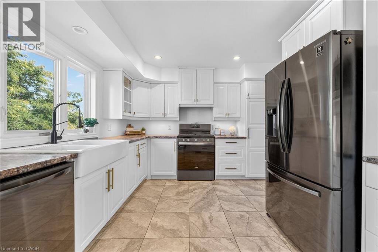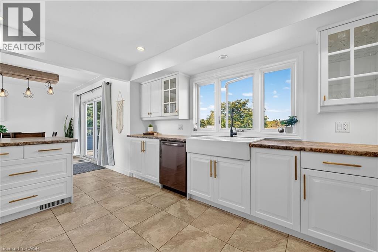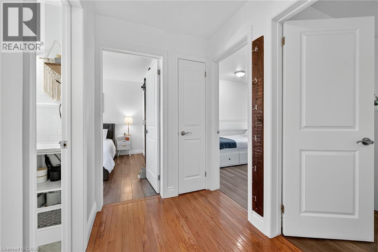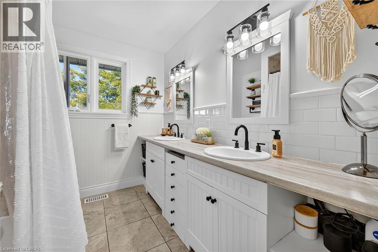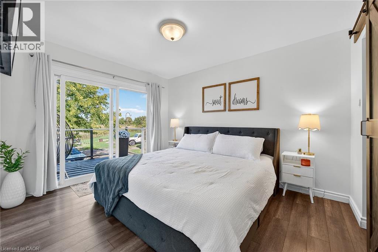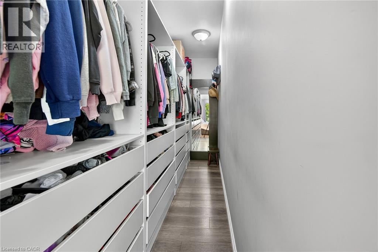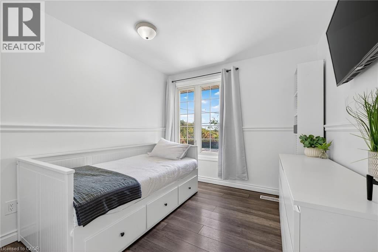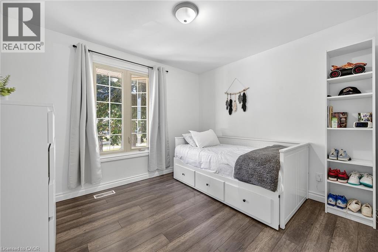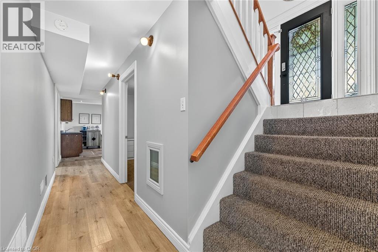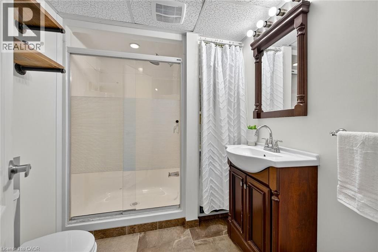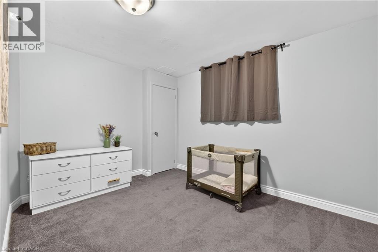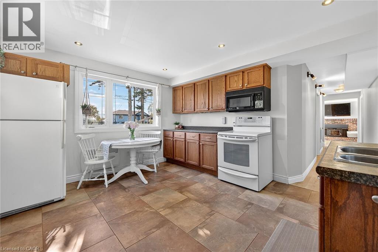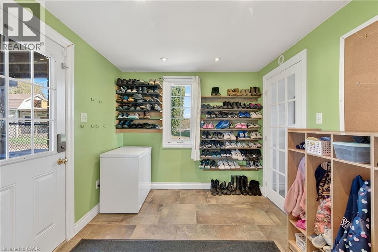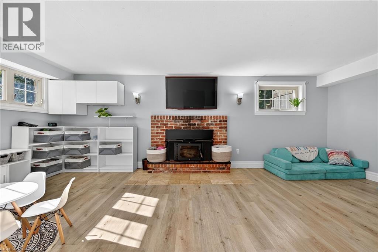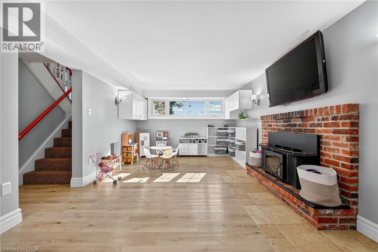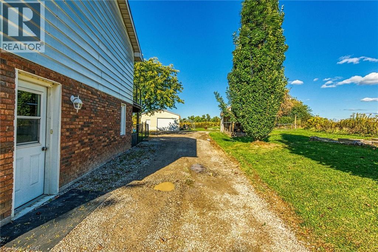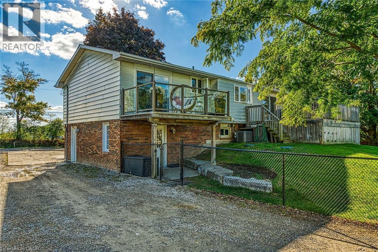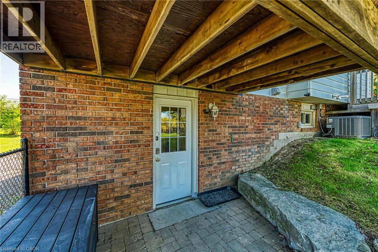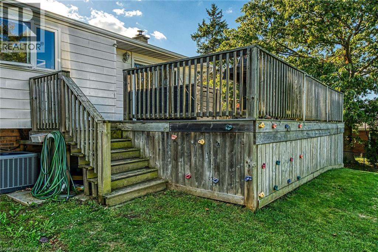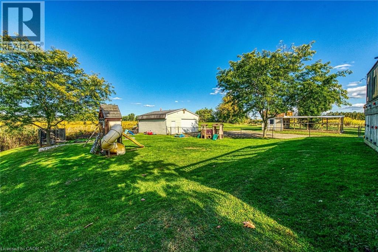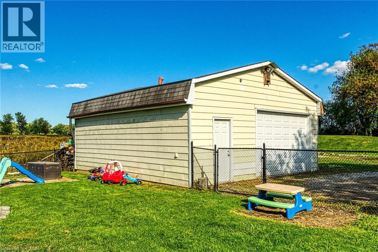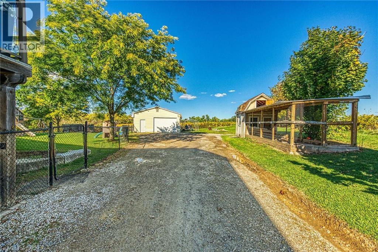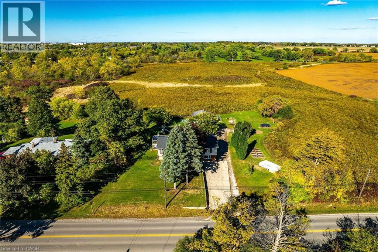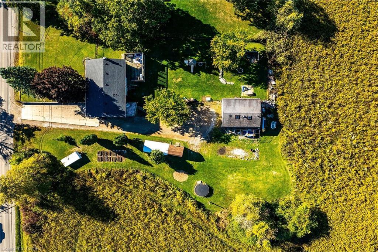8462 White Church Road E Glanbrook, Ontario L0R 1W0
$899,000
Elegant Raised Ranch Backing onto Rolling Farmland – Just Minutes from the City Experience refined living in this stunning raised ranch with an in-law suite, perfectly situated on a remarkable 85 x 190 ft lot overlooking serene, rolling farmland. This property seamlessly combines elegance, comfort, and breathtaking views, offering a rare opportunity to enjoy peaceful surroundings just minutes from city conveniences. The open-concept main level is bathed in natural light, highlighting hardwood floors, a designer kitchen, and spacious, inviting living areas that flow effortlessly for both daily living and entertaining. The main floor features 3 bedrooms, including a primary bedroom with its own private deck, ideal for quiet mornings or relaxing evenings. Patio doors from the dining room open to a 15 x 24 ft deck, providing the perfect vantage point to enjoy sunsets, entertain guests, or simply savor the stunning views of the expansive backyard and surrounding farmland. The lower level features a 4th bedroom within a fully equipped in-law suite with a separate entrance and a second kitchen, offering flexibility for an in-law suite, guests, or a private retreat. Additional highlights include a large, functional mudroom, perfect for organization and everyday convenience, and a 26 x 28 ft garage with ample space for vehicles, hobbies, or storage. The meticulously maintained grounds include a beautifully landscaped yard, providing an inviting space for outdoor activities, gardening, or simply enjoying the serene environment. This property offers a rare combination of luxury, tranquility, and functionality. Whether you’re entertaining inside, relaxing on one of the decks, or exploring the expansive yard, this home is a true retreat. (id:63008)
Property Details
| MLS® Number | 40778507 |
| Property Type | Single Family |
| EquipmentType | Furnace, Rental Water Softener, Water Heater |
| Features | Country Residential, In-law Suite |
| ParkingSpaceTotal | 7 |
| RentalEquipmentType | Furnace, Rental Water Softener, Water Heater |
| Structure | Playground, Porch |
Building
| BathroomTotal | 2 |
| BedroomsAboveGround | 3 |
| BedroomsBelowGround | 1 |
| BedroomsTotal | 4 |
| Appliances | Dishwasher, Microwave, Refrigerator, Stove, Washer, Microwave Built-in, Window Coverings, Garage Door Opener |
| ArchitecturalStyle | Raised Bungalow |
| BasementDevelopment | Finished |
| BasementType | Full (finished) |
| ConstructedDate | 1973 |
| ConstructionStyleAttachment | Detached |
| CoolingType | Central Air Conditioning |
| ExteriorFinish | Brick, Vinyl Siding |
| FireplaceFuel | Wood |
| FireplacePresent | Yes |
| FireplaceTotal | 1 |
| FireplaceType | Stove |
| FoundationType | Block |
| HeatingType | Forced Air |
| StoriesTotal | 1 |
| SizeInterior | 2266 Sqft |
| Type | House |
| UtilityWater | Drilled Well |
Parking
| Detached Garage |
Land
| Acreage | No |
| Sewer | Septic System |
| SizeDepth | 190 Ft |
| SizeFrontage | 85 Ft |
| SizeTotalText | Unknown |
| ZoningDescription | A2 |
Rooms
| Level | Type | Length | Width | Dimensions |
|---|---|---|---|---|
| Lower Level | Mud Room | 12'1'' x 8'9'' | ||
| Lower Level | Laundry Room | 13'0'' x 8'7'' | ||
| Lower Level | Recreation Room | 12'3'' x 22'7'' | ||
| Lower Level | 3pc Bathroom | 6'1'' x 8'9'' | ||
| Lower Level | Bedroom | 12'3'' x 9'6'' | ||
| Lower Level | Kitchen | 12'1'' x 13'4'' | ||
| Main Level | 4pc Bathroom | 7'4'' x 8'11'' | ||
| Main Level | Bedroom | 9'3'' x 10'0'' | ||
| Main Level | Bedroom | 10'10'' x 8'10'' | ||
| Main Level | Primary Bedroom | 10'2'' x 11'2'' | ||
| Main Level | Kitchen | 13'9'' x 10'10'' | ||
| Main Level | Dining Room | 13'2'' x 9'3'' | ||
| Main Level | Living Room | 13'2'' x 15'7'' |
Utilities
| Cable | Available |
https://www.realtor.ca/real-estate/28983173/8462-white-church-road-e-glanbrook
Emily Zablocki
Salesperson
1044 Cannon Street East
Hamilton, Ontario L8L 2H7

