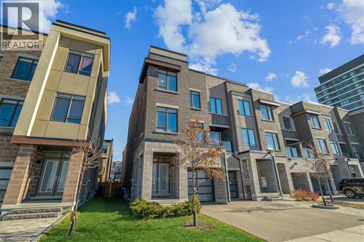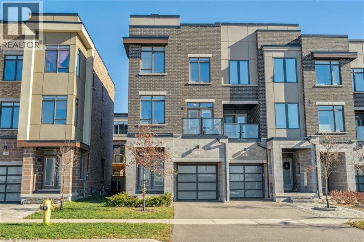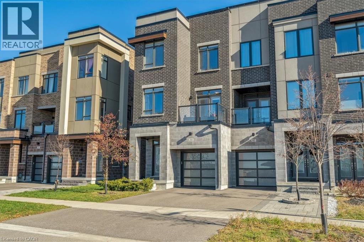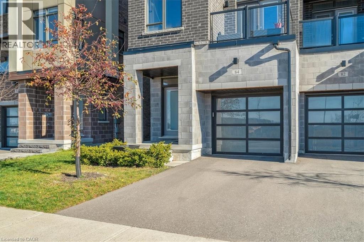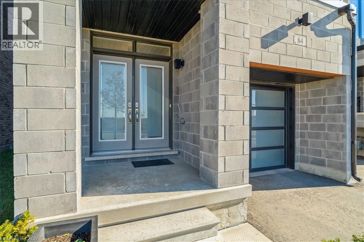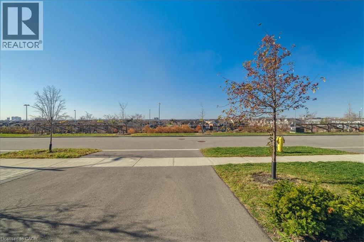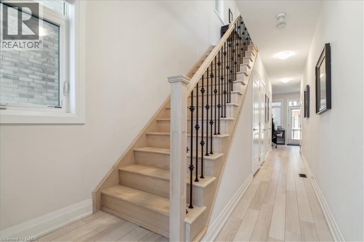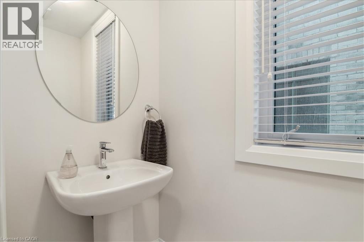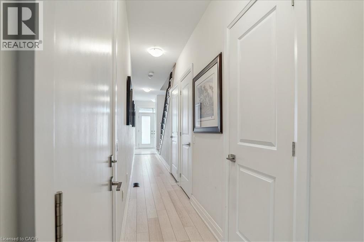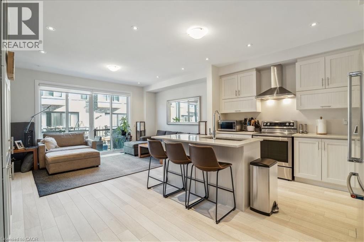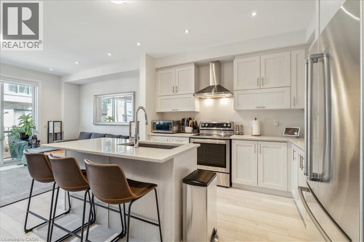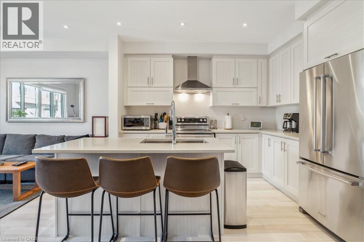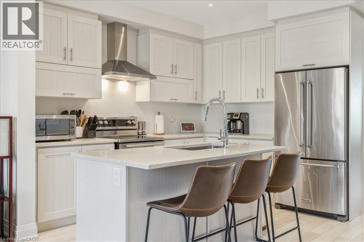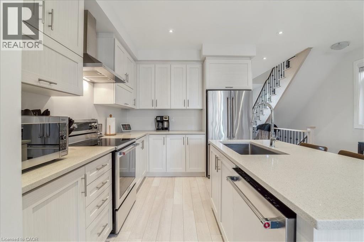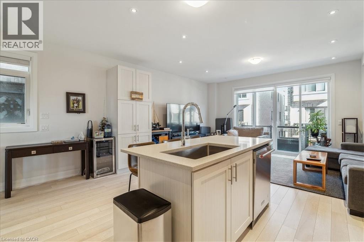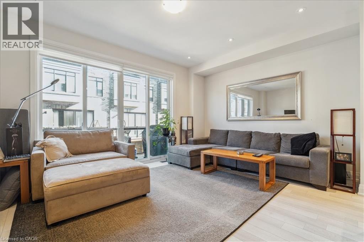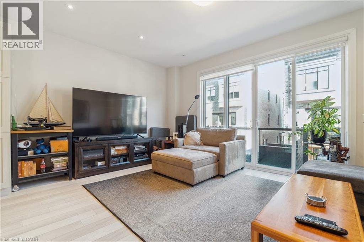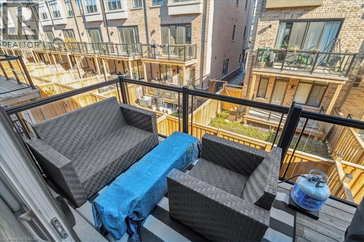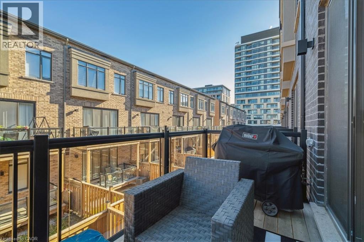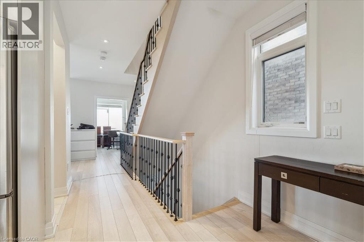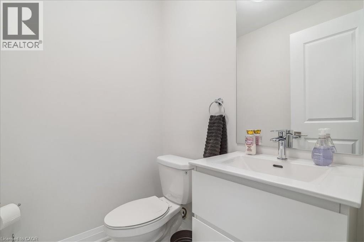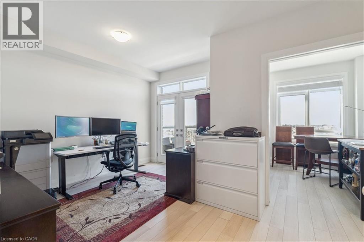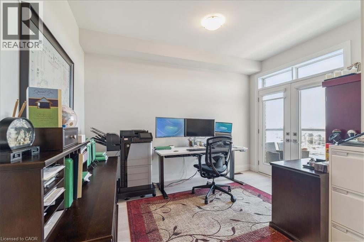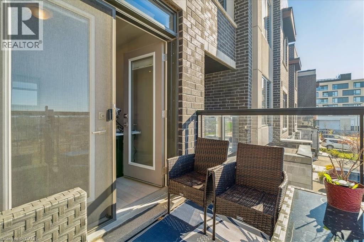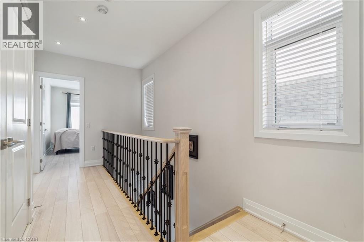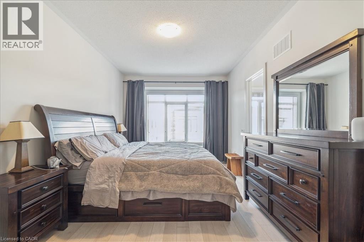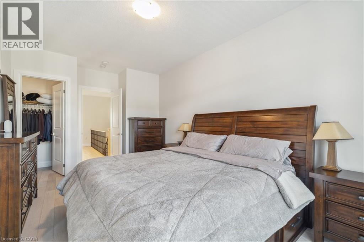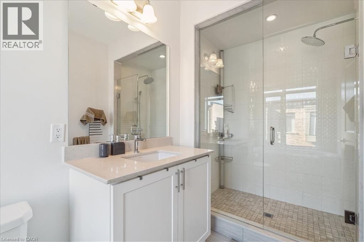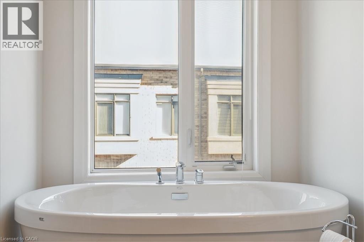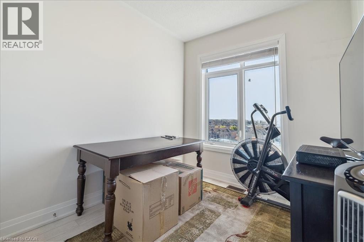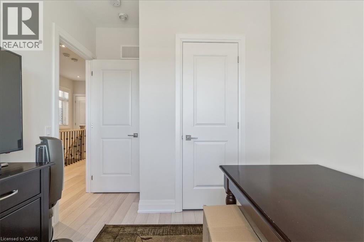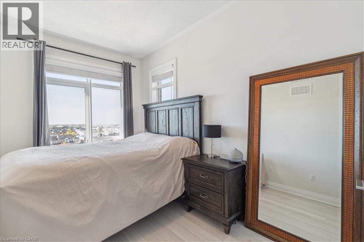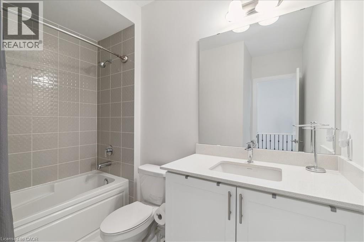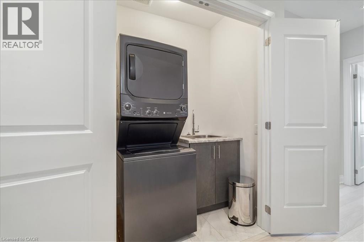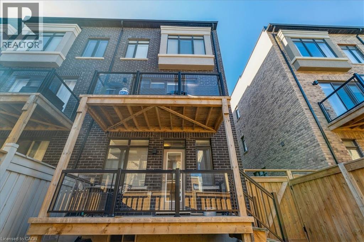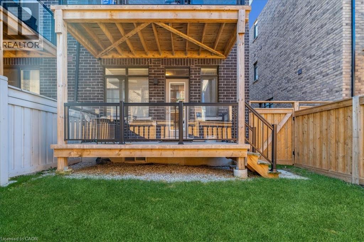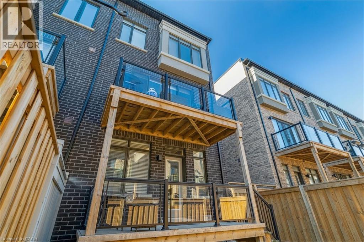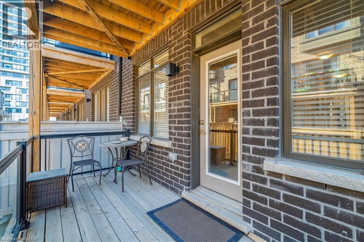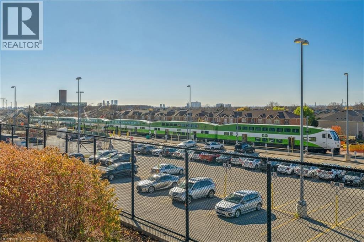84 Salterton Circle Maple, Ontario L6A 4Z1
$3,700 MonthlyOther, See Remarks
End Unit Townhome W/ Fenced Backyard, Unobstructed Views, 3 Levels Of Finished Living Space & Direct Garage Access! Ground Flr Great Rm Walk-Out To Outdoor Space. Plenty Of Windows For Lots Of Natural Light. Main Flr Feats Office, Modern Kitchen W/ SS Kitchen Aid Induction Range, Fridge & Dishwasher. Quartz Cntrtps & Centre Island, Walk-Out To Front & Back Glass Balconies. Primary Bed Extra Lrg W/I Closet & Ensuite Glass Shower w/ Tub. Close Access to Maple GO. A Few Steps from Several highly desired Amenities! Bright living space, Eat in Kitchen W/ StainlessSteel Appliances. Upper Laundry Samsung Dual Flx Washer & Dryer, Custom Blinds, Humidifier, High Eff Hot water. (id:63008)
Property Details
| MLS® Number | 40781420 |
| Property Type | Single Family |
| AmenitiesNearBy | Playground, Public Transit, Schools, Shopping |
| CommunityFeatures | Quiet Area, School Bus |
| Features | Automatic Garage Door Opener |
| ParkingSpaceTotal | 3 |
Building
| BathroomTotal | 4 |
| BedroomsAboveGround | 3 |
| BedroomsTotal | 3 |
| Appliances | Central Vacuum, Dishwasher, Dryer, Microwave, Refrigerator, Stove, Washer, Garage Door Opener |
| ArchitecturalStyle | 3 Level |
| BasementDevelopment | Unfinished |
| BasementType | Full (unfinished) |
| ConstructionStyleAttachment | Attached |
| CoolingType | Central Air Conditioning |
| ExteriorFinish | Brick, Stone, Stucco |
| HalfBathTotal | 2 |
| HeatingFuel | Natural Gas |
| HeatingType | Forced Air |
| StoriesTotal | 3 |
| SizeInterior | 1729 Sqft |
| Type | Row / Townhouse |
| UtilityWater | Municipal Water |
Parking
| Attached Garage |
Land
| AccessType | Rail Access |
| Acreage | No |
| LandAmenities | Playground, Public Transit, Schools, Shopping |
| Sewer | Municipal Sewage System |
| SizeDepth | 86 Ft |
| SizeFrontage | 23 Ft |
| SizeTotalText | Under 1/2 Acre |
| ZoningDescription | Rt1 |
Rooms
| Level | Type | Length | Width | Dimensions |
|---|---|---|---|---|
| Second Level | 2pc Bathroom | Measurements not available | ||
| Second Level | Den | 8'5'' x 8'0'' | ||
| Second Level | Dining Room | 11'1'' x 10'1'' | ||
| Second Level | Living Room | 16'11'' x 12'1'' | ||
| Second Level | Kitchen | 13'7'' x 11'5'' | ||
| Third Level | Laundry Room | 6'6'' x 4'11'' | ||
| Third Level | 4pc Bathroom | Measurements not available | ||
| Third Level | Bedroom | 9'8'' x 8'5'' | ||
| Third Level | Bedroom | 9'10'' x 8'3'' | ||
| Third Level | Full Bathroom | Measurements not available | ||
| Third Level | Primary Bedroom | 15'5'' x 10'8'' | ||
| Main Level | 2pc Bathroom | Measurements not available | ||
| Main Level | Recreation Room | 16'11'' x 11'1'' |
https://www.realtor.ca/real-estate/29027921/84-salterton-circle-maple
Hesham Hraiki
Broker
110-231 Shearson Crescent
Cambridge, Ontario N1T 1J5

